White Living Design Ideas with Vinyl Floors
Refine by:
Budget
Sort by:Popular Today
21 - 40 of 2,463 photos
Item 1 of 3
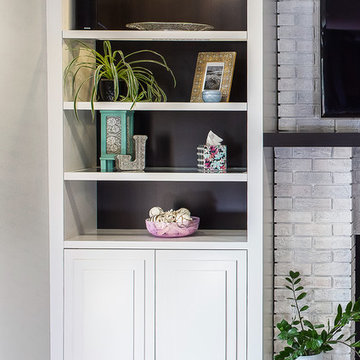
Pear Media
Photo of a mid-sized transitional formal enclosed living room in Other with grey walls, vinyl floors, a standard fireplace, a brick fireplace surround, a wall-mounted tv and grey floor.
Photo of a mid-sized transitional formal enclosed living room in Other with grey walls, vinyl floors, a standard fireplace, a brick fireplace surround, a wall-mounted tv and grey floor.
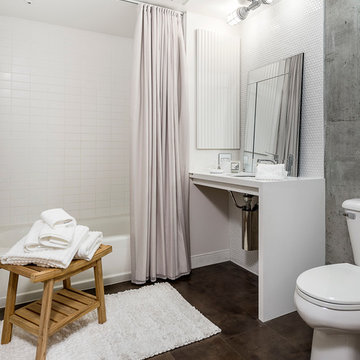
LOFT | Luxury Industrial Loft Makeover Downtown LA | FOUR POINT DESIGN BUILD INC
A gorgeous and glamorous 687 sf Loft Apartment in the Heart of Downtown Los Angeles, CA. Small Spaces...BIG IMPACT is the theme this year: A wide open space and infinite possibilities. The Challenge: Only 3 weeks to design, resource, ship, install, stage and photograph a Downtown LA studio loft for the October 2014 issue of @dwellmagazine and the 2014 @dwellondesign home tour! So #Grateful and #honored to partner with the wonderful folks at #MetLofts and #DwellMagazine for the incredible design project!
Photography by Riley Jamison
#interiordesign #loftliving #StudioLoftLiving #smallspacesBIGideas #loft #DTLA
AS SEEN IN
Dwell Magazine
LA Design Magazine
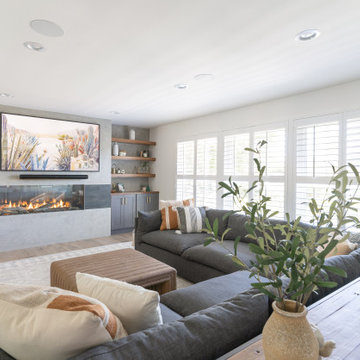
In this full service residential remodel project, we left no stone, or room, unturned. We created a beautiful open concept living/dining/kitchen by removing a structural wall and existing fireplace. This home features a breathtaking three sided fireplace that becomes the focal point when entering the home. It creates division with transparency between the living room and the cigar room that we added. Our clients wanted a home that reflected their vision and a space to hold the memories of their growing family. We transformed a contemporary space into our clients dream of a transitional, open concept home.
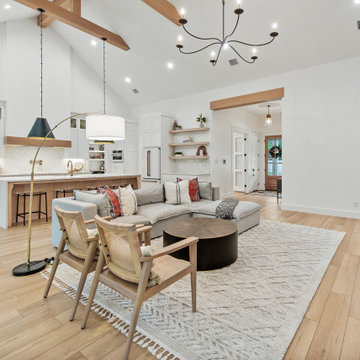
Mid-sized scandinavian open concept living room in Dallas with white walls, vinyl floors, a standard fireplace, a stone fireplace surround, a concealed tv and vaulted.
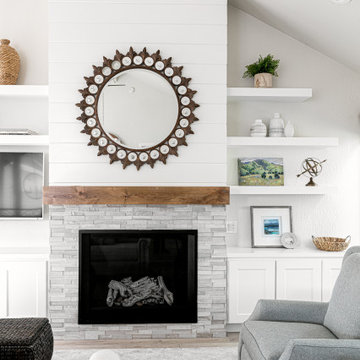
Mid-sized transitional formal open concept living room in Other with white walls, vinyl floors, a standard fireplace, a stone fireplace surround, a wall-mounted tv and beige floor.
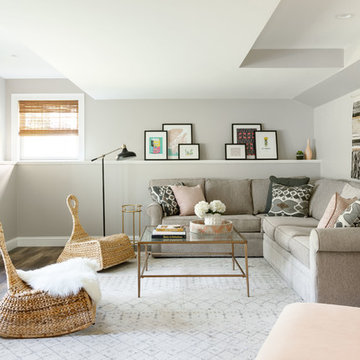
This basement needed a serious transition, with light pouring in from all angles, it didn't make any sense to do anything but finish it off. Plus, we had a family of teenage girls that needed a place to hangout, and that is exactly what they got. We had a blast transforming this basement into a sleepover destination, sewing work space, and lounge area for our teen clients.
Photo Credit: Tamara Flanagan Photography
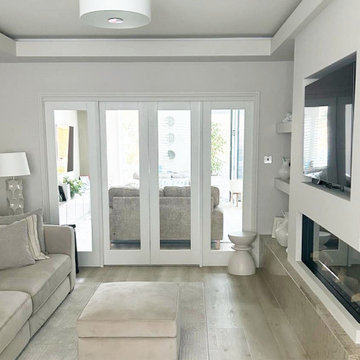
This is an example of a mid-sized modern formal enclosed living room in London with white walls, vinyl floors, a corner fireplace, a plaster fireplace surround, a built-in media wall, grey floor and coffered.
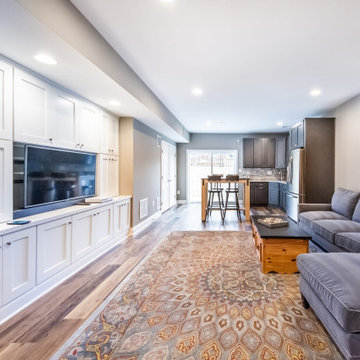
Family-Friendly Basement
Perfect for entertaining, this remodeled basement by BasementRemodeling.com features a lovely entertainment center with ample room to store all of your media needs. A comfy sectional provides plenty of space for guests to sit, curl up and watch a movie with their favorite snacks.
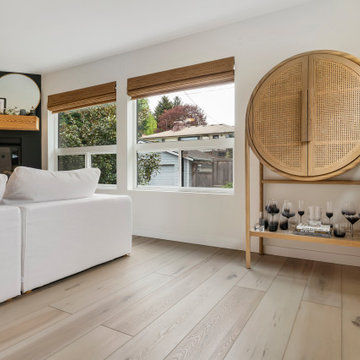
Clean and bright for a space where you can clear your mind and relax. Unique knots bring life and intrigue to this tranquil maple design. With the Modin Collection, we have raised the bar on luxury vinyl plank. The result is a new standard in resilient flooring. Modin offers true embossed in register texture, a low sheen level, a rigid SPC core, an industry-leading wear layer, and so much more.
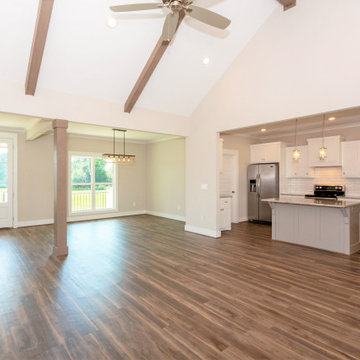
This is an example of a mid-sized country open concept family room in Birmingham with grey walls, vinyl floors, a standard fireplace, a brick fireplace surround, a wall-mounted tv, grey floor and exposed beam.
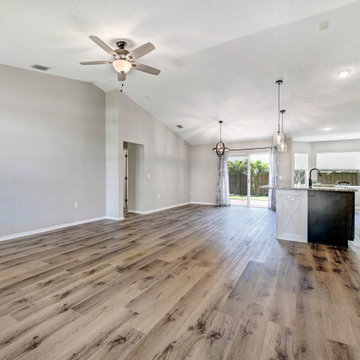
Renovated kitchen with white shaker wall and base cabinets finished with Terra Bianca granite countertops. Accented with faux tile backsplash and stainless steel appliances. Two tone island brings in the farmhouse feel with board and batten trim. Luxury vinyl plank flooring throughout in brown and gray tones to pull it all together.
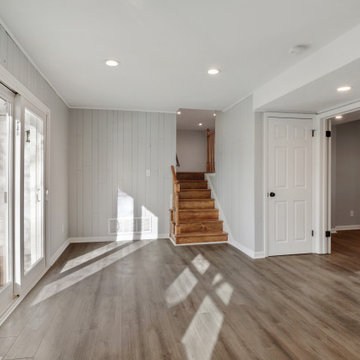
We updated the lower level family room by white-washing the fireplace, replacing the carpet with a luxury vinyl plank, and preserving the wood paneling. Going with one of our favorite Greys "passive" by Sherwin Williams, this space instantly became brighter and more inviting.
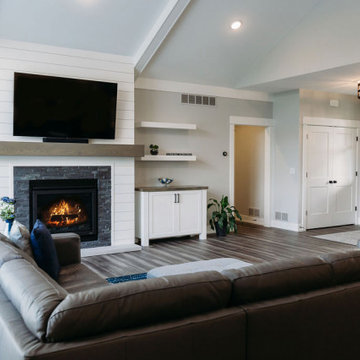
Inspiration for a mid-sized transitional open concept family room in Grand Rapids with grey walls, vinyl floors, a standard fireplace, a stone fireplace surround, a wall-mounted tv and brown floor.
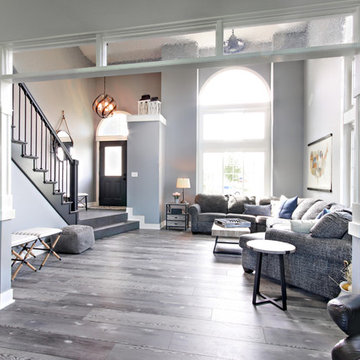
Originally, the opening was arched, like the side windows. At the last minute, the contractor came up this concept to change the middle arch for a more transitional look. Adding the raindrop glass allowed for more light to flow bak and forth between living and family room.
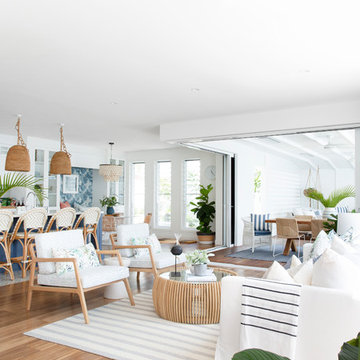
Donna Guyler Design
Inspiration for an expansive beach style open concept living room in Gold Coast - Tweed with white walls, vinyl floors, no tv and brown floor.
Inspiration for an expansive beach style open concept living room in Gold Coast - Tweed with white walls, vinyl floors, no tv and brown floor.
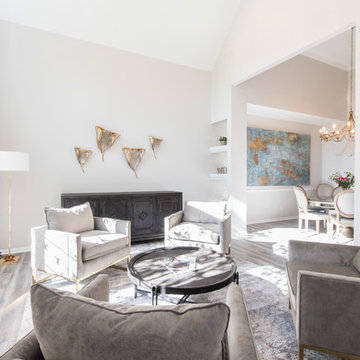
Picture Me Home - Courtney Zelwin
Design ideas for a mid-sized eclectic formal open concept living room in Cleveland with grey walls, vinyl floors, no fireplace, no tv and grey floor.
Design ideas for a mid-sized eclectic formal open concept living room in Cleveland with grey walls, vinyl floors, no fireplace, no tv and grey floor.
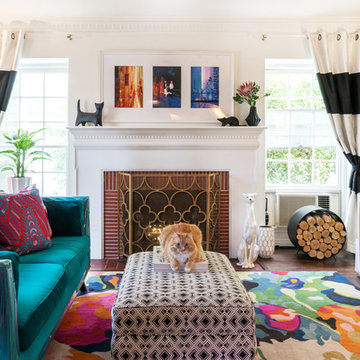
I’m slightly embarrassed about not having a glamorous coffee table here. But the sole purpose of this room is putting up our feet and watching movies, so we had to go for comfort. Nacho doesn’t care either way!
Photo © Bethany Nauert
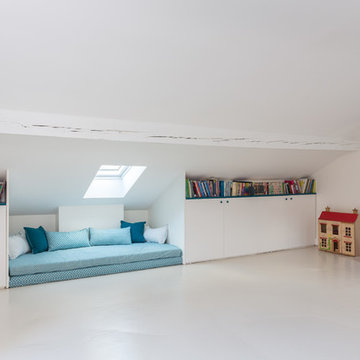
Une maison de ville comme on les aime : généreuse et conviviale. Elle étonne le visiteur par sa force de caractère, vite adoucie par quelques touches de pastel qui ponctuent l’espace. Le parquet a été entièrement restauré et certaines portions de type versaillais ont retrouvé leur éclat d’antan. Des rangements malins se logent ici et là tandis que le carrelage graphique des salles d’eau garantit un réveil revigorant.
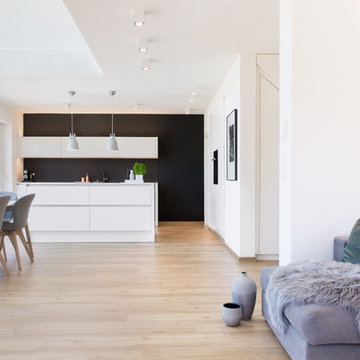
Wohnbereich in offenem Koch/Ess/Wohnzimmer
Photo of a small contemporary open concept living room in Hamburg with white walls, vinyl floors, no fireplace, a freestanding tv and beige floor.
Photo of a small contemporary open concept living room in Hamburg with white walls, vinyl floors, no fireplace, a freestanding tv and beige floor.
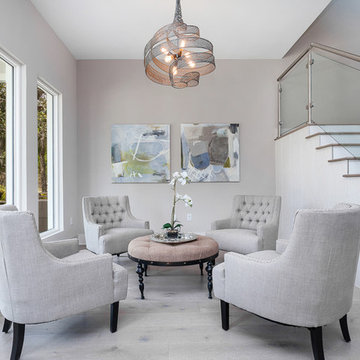
Eola Parade of Homes
Design ideas for a mid-sized contemporary formal enclosed living room in Orlando with grey walls, vinyl floors, no fireplace, no tv and grey floor.
Design ideas for a mid-sized contemporary formal enclosed living room in Orlando with grey walls, vinyl floors, no fireplace, no tv and grey floor.
White Living Design Ideas with Vinyl Floors
2



