White Living Room Design Photos with Black Floor
Refine by:
Budget
Sort by:Popular Today
241 - 260 of 634 photos
Item 1 of 3
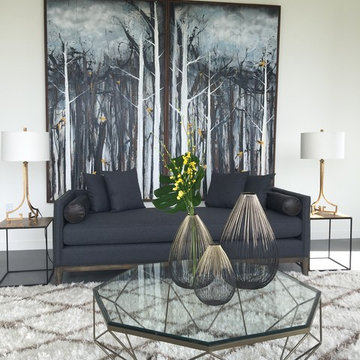
MOONEShome
Mid-sized contemporary formal open concept living room in San Francisco with white walls, concrete floors, a ribbon fireplace, a plaster fireplace surround, no tv and black floor.
Mid-sized contemporary formal open concept living room in San Francisco with white walls, concrete floors, a ribbon fireplace, a plaster fireplace surround, no tv and black floor.
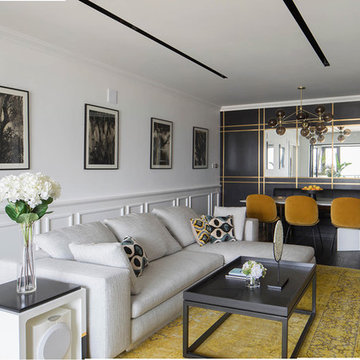
from this point of view we have a complete view of the living/dining area. the 2 areas have a different style yet connected and matched. White low boiserie for the living room, and black high boiserie for the dining area. Overall yellow details for the carpet , chairs, and buildin shelves.
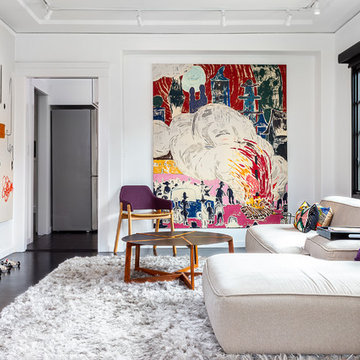
Photo by Jacob Macias
Photo of a mid-sized arts and crafts formal open concept living room in San Francisco with beige walls, dark hardwood floors, no tv and black floor.
Photo of a mid-sized arts and crafts formal open concept living room in San Francisco with beige walls, dark hardwood floors, no tv and black floor.
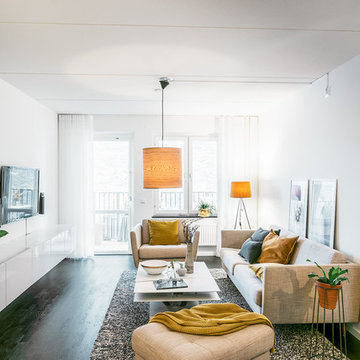
Design ideas for a mid-sized scandinavian enclosed living room in Stockholm with white walls, painted wood floors, black floor and no fireplace.
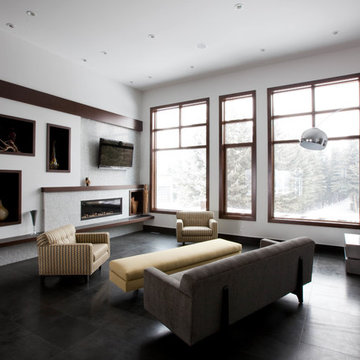
Bowood Homes
Mid-sized contemporary open concept living room in Calgary with white walls, slate floors, a ribbon fireplace, a tile fireplace surround, a wall-mounted tv and black floor.
Mid-sized contemporary open concept living room in Calgary with white walls, slate floors, a ribbon fireplace, a tile fireplace surround, a wall-mounted tv and black floor.
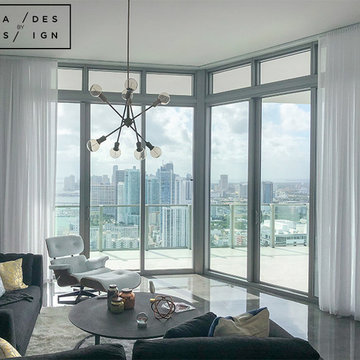
Somfy Motorized Ripple Fold sheers (Closed)
Inspiration for a large enclosed living room in Miami with porcelain floors and black floor.
Inspiration for a large enclosed living room in Miami with porcelain floors and black floor.
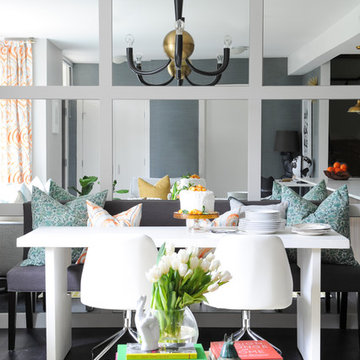
Photo Credits: Tracey Ayton
Inspiration for a small contemporary living room in Vancouver with grey walls, dark hardwood floors and black floor.
Inspiration for a small contemporary living room in Vancouver with grey walls, dark hardwood floors and black floor.
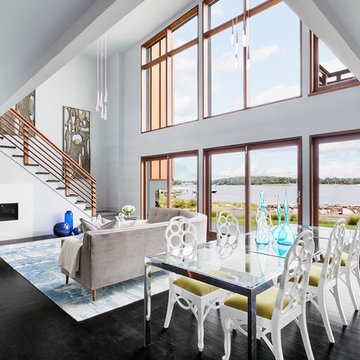
Expansive modern open concept living room in Other with white walls, painted wood floors, a standard fireplace, a stone fireplace surround and black floor.
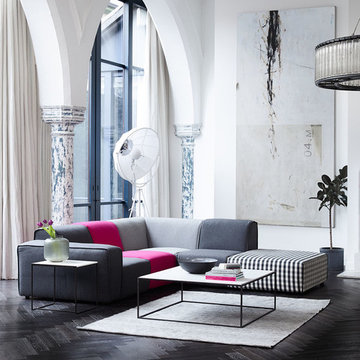
This is an example of a large contemporary open concept living room in London with white walls, dark hardwood floors and black floor.
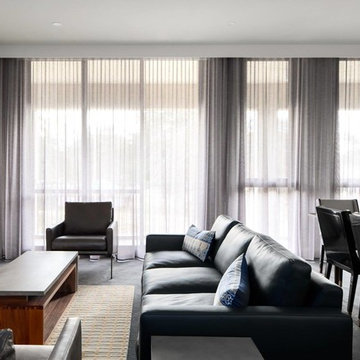
Base building design by GMB (Justine Cox was project architect for the initial stages of the base building design) for 80 Luxury serviced apartments.
The interior design, interior design documentation, furniture and artwork selections for the project where completed by Clarke Keller.
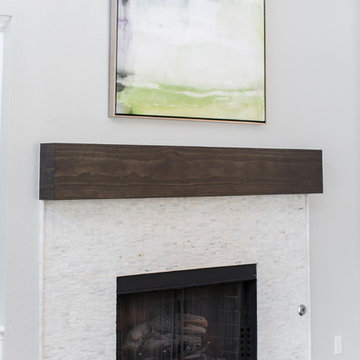
Inspiration for a large contemporary open concept living room in Dallas with black floor, white walls, a standard fireplace, a stone fireplace surround and a wall-mounted tv.
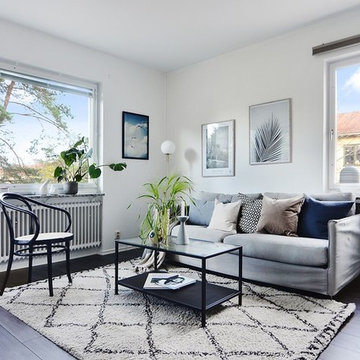
Förmedlas via Husman Hagberg Hägersten
Scandinavian living room in Stockholm with white walls, dark hardwood floors and black floor.
Scandinavian living room in Stockholm with white walls, dark hardwood floors and black floor.
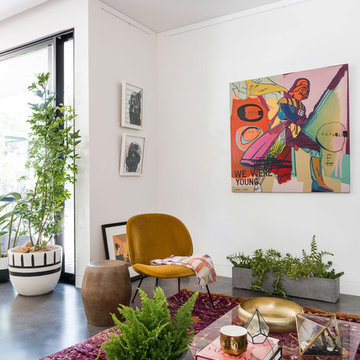
Photo of a contemporary formal open concept living room in Perth with white walls, concrete floors and black floor.
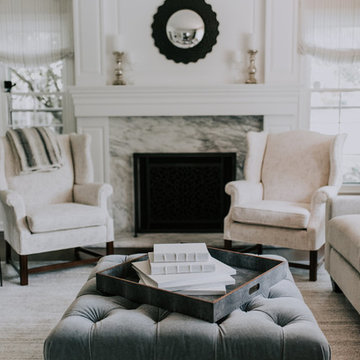
Design ideas for a large scandinavian formal enclosed living room in Cleveland with grey walls, dark hardwood floors, a standard fireplace, a stone fireplace surround, no tv and black floor.
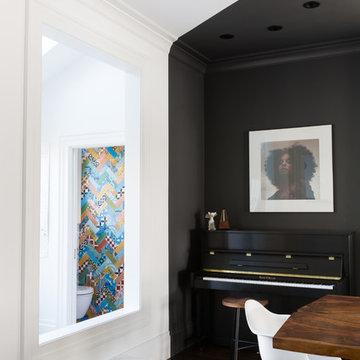
Large eclectic open concept living room in San Francisco with a music area, black walls, no fireplace, no tv and black floor.
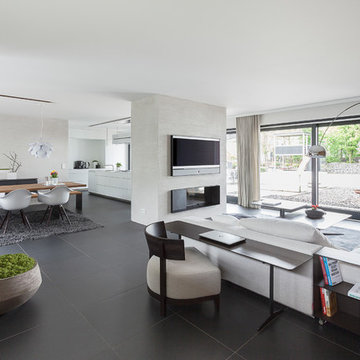
Planung: Martin Habes
Foto: Michael Habes
Mid-sized contemporary open concept living room in Hanover with grey walls, ceramic floors, a standard fireplace, a plaster fireplace surround, a built-in media wall and black floor.
Mid-sized contemporary open concept living room in Hanover with grey walls, ceramic floors, a standard fireplace, a plaster fireplace surround, a built-in media wall and black floor.
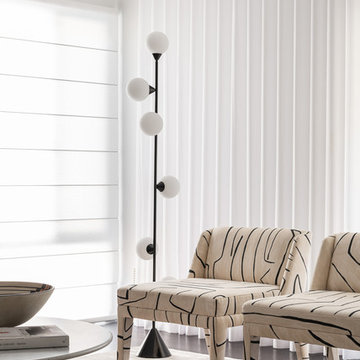
Beautiful chairs upholstered in Kelly Wearstler fabric next to a sculptural floor lamp.
Photo by @dionrobeson
This is an example of a large contemporary formal open concept living room in Melbourne with white walls, dark hardwood floors, a wall-mounted tv and black floor.
This is an example of a large contemporary formal open concept living room in Melbourne with white walls, dark hardwood floors, a wall-mounted tv and black floor.
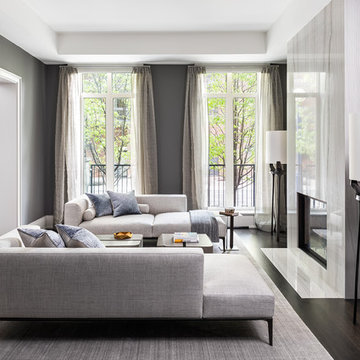
Gillian Jackson
Design ideas for a mid-sized contemporary formal living room in Toronto with grey walls, dark hardwood floors, a standard fireplace, a stone fireplace surround and black floor.
Design ideas for a mid-sized contemporary formal living room in Toronto with grey walls, dark hardwood floors, a standard fireplace, a stone fireplace surround and black floor.
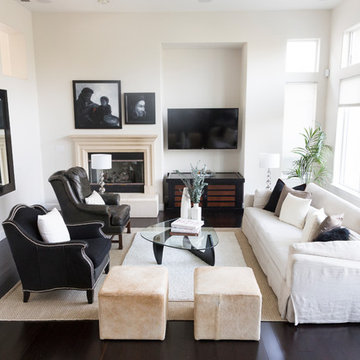
Inspiration for a transitional living room in Sacramento with white walls, dark hardwood floors, a corner fireplace, a wall-mounted tv and black floor.
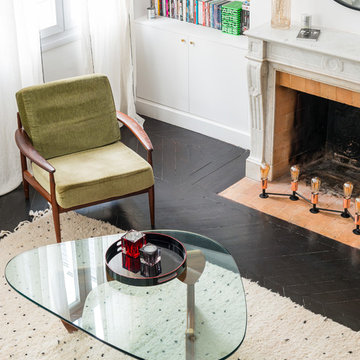
Situé au 4ème et 5ème étage, ce beau duplex est mis en valeur par sa luminosité. En contraste aux murs blancs, le parquet hausmannien en pointe de Hongrie a été repeint en noir, ce qui lui apporte une touche moderne. Dans le salon / cuisine ouverte, la grande bibliothèque d’angle a été dessinée et conçue sur mesure en bois de palissandre, et sert également de bureau.
La banquette également dessinée sur mesure apporte un côté cosy et très chic avec ses pieds en laiton.
La cuisine sans poignée, sur fond bleu canard, a un plan de travail en granit avec des touches de cuivre.
A l’étage, le bureau accueille un grand plan de travail en chêne massif, avec de grandes étagères peintes en vert anglais. La chambre parentale, très douce, est restée dans les tons blancs.
White Living Room Design Photos with Black Floor
13