White Living Room Design Photos with Black Floor
Refine by:
Budget
Sort by:Popular Today
161 - 180 of 634 photos
Item 1 of 3
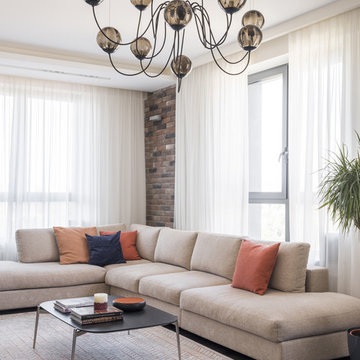
Дизайн интерьера квартиры свободной планировки в современном стиле с элементами лофта в ЖК "Фили Град", г.Москва
дизайнер - Краснова Анастасия
фотограф - Александрова Дина
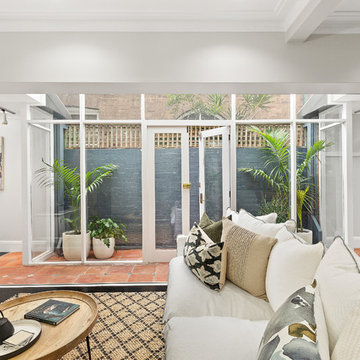
Paint Colours (Dulux):
Walls - Lyttelton quarter
Timberwork/windows - Lexicon quarter
Floor Stain (Feast Watson): Black Japan
Design ideas for a mid-sized transitional formal enclosed living room in Sydney with grey walls, black floor and a freestanding tv.
Design ideas for a mid-sized transitional formal enclosed living room in Sydney with grey walls, black floor and a freestanding tv.
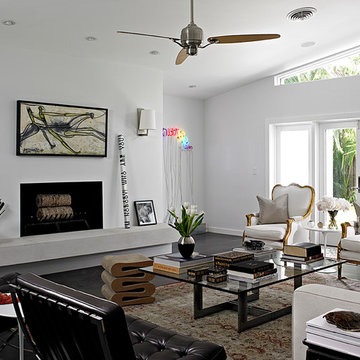
This is an example of a contemporary formal living room in Miami with white walls, a ribbon fireplace and black floor.
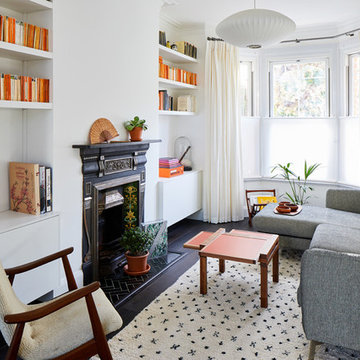
Photo by Chris Snook
This is an example of a mid-sized transitional formal open concept living room in London with white walls, dark hardwood floors, a standard fireplace, a metal fireplace surround, no tv and black floor.
This is an example of a mid-sized transitional formal open concept living room in London with white walls, dark hardwood floors, a standard fireplace, a metal fireplace surround, no tv and black floor.
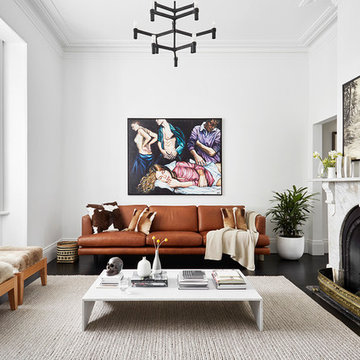
edo & co
Inspiration for a mid-sized traditional formal open concept living room in Melbourne with white walls, dark hardwood floors, a standard fireplace, a stone fireplace surround and black floor.
Inspiration for a mid-sized traditional formal open concept living room in Melbourne with white walls, dark hardwood floors, a standard fireplace, a stone fireplace surround and black floor.
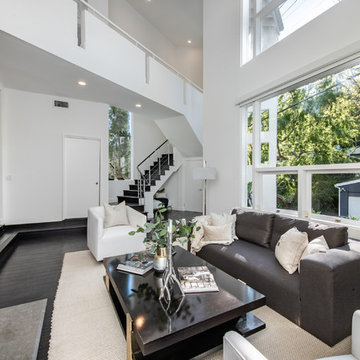
Inspiration for a large contemporary formal open concept living room in Los Angeles with white walls, dark hardwood floors, no fireplace, no tv and black floor.
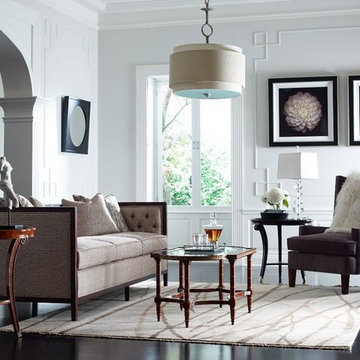
The neutral living room features a button tufted upholstered settle with a wooden frame and a charcoal gray modern wing chair.
Knilans' Furniture & Interiors
Davenport, Iowa
www.knilansfurniture.com
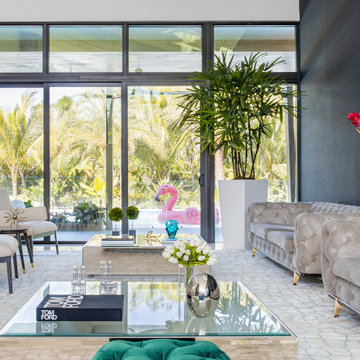
We assisted the client with the selection of all construction finishes and the interior design phase.
This is an example of a large contemporary formal open concept living room in Miami with black walls, marble floors, a standard fireplace, a stone fireplace surround, no tv and black floor.
This is an example of a large contemporary formal open concept living room in Miami with black walls, marble floors, a standard fireplace, a stone fireplace surround, no tv and black floor.
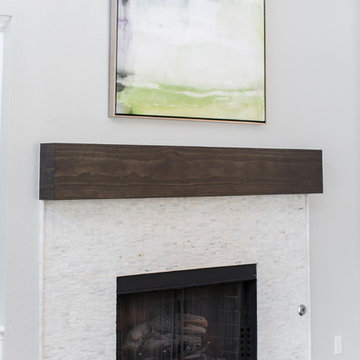
Inspiration for a large contemporary open concept living room in Dallas with black floor, white walls, a standard fireplace, a stone fireplace surround and a wall-mounted tv.
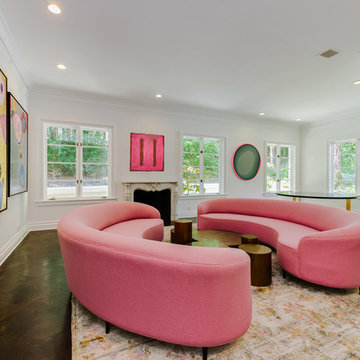
This is an example of a large transitional open concept living room in Los Angeles with dark hardwood floors, a standard fireplace, a stone fireplace surround and black floor.
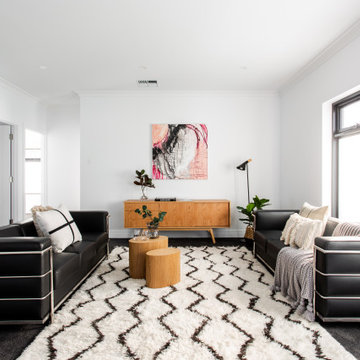
Property Styling Adelaide
Contemporary living room in Adelaide with white walls, carpet and black floor.
Contemporary living room in Adelaide with white walls, carpet and black floor.
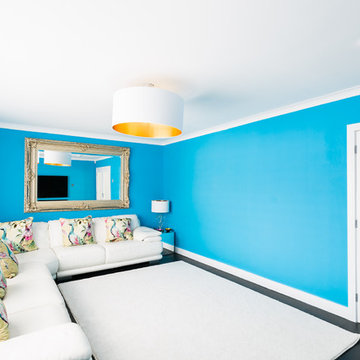
© Sha McAuley
This is an example of a mid-sized contemporary enclosed living room in Other with blue walls, dark hardwood floors and black floor.
This is an example of a mid-sized contemporary enclosed living room in Other with blue walls, dark hardwood floors and black floor.
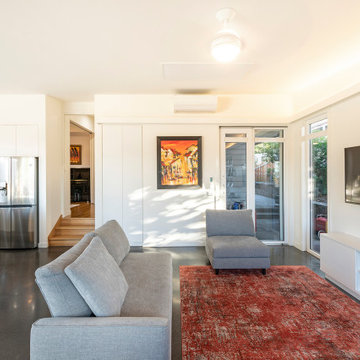
Inspiration for a small contemporary open concept living room in Canberra - Queanbeyan with white walls, concrete floors, a wall-mounted tv and black floor.
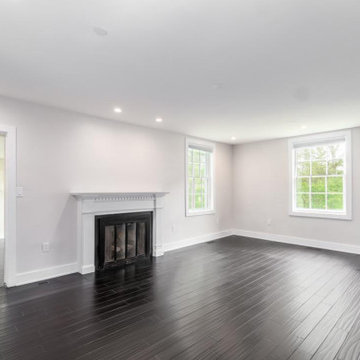
This was a complete transformation that incorporated a brick Cape Cod into a stunning modern home. It offers two-family living with a separate dwelling. The retractable glass walls that lead to a central courtyard provide family and entertaining space. Our designer solved many design challenges to meet the program, including working the design around a difficult lot and zoning rules.
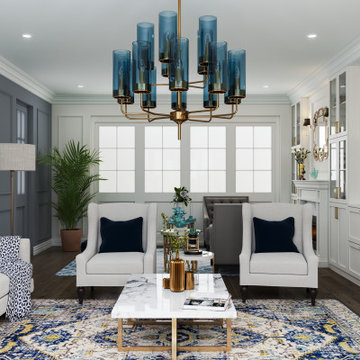
Hamptons family living at its best. This client wanted a beautiful Hamptons style home to emerge from the renovation of a tired brick veneer home for her family. The white/grey/blue palette of Hamptons style was her go to style which was an imperative part of the design brief but the creation of new zones for adult and soon to be teenagers was just as important. Our client didn't know where to start and that's how we helped her. Starting with a design brief, we set about working with her to choose all of the colours, finishes, fixtures and fittings and to also design the joinery/cabinetry to satisfy storage and aesthetic needs. We supplemented this with a full set of construction drawings to compliment the Architectural plans. Nothing was left to chance as we created the home of this family's dreams. Using white walls and dark floors throughout enabled us to create a harmonious palette that flowed from room to room. A truly beautiful home, one of our favourites!
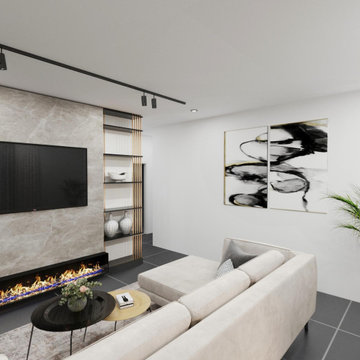
Open living room
Inspiration for a small industrial open concept living room in Los Angeles with white walls, a ribbon fireplace, a stone fireplace surround, a wall-mounted tv and black floor.
Inspiration for a small industrial open concept living room in Los Angeles with white walls, a ribbon fireplace, a stone fireplace surround, a wall-mounted tv and black floor.
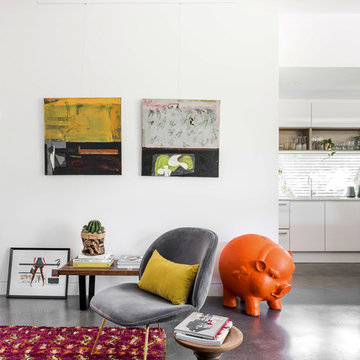
Design ideas for an eclectic formal open concept living room in Perth with white walls, concrete floors and black floor.
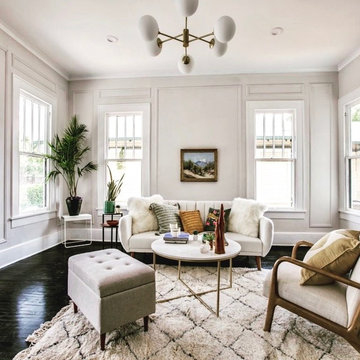
Full cosmetic remodel of historic craftsman that had fallen in disrepair as a rental. Gutted kitchen and replaced with inexpensive cabinets and countertops, opened laundry room and created large bath with vintage tub, added molding, refinished floors
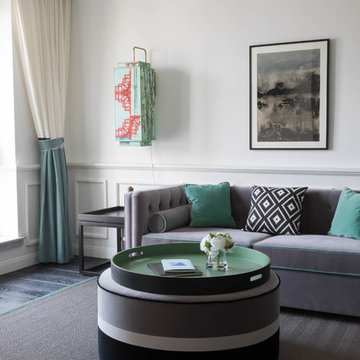
this room has a double function, study room, and Tv room. the colors selected are white gray and green,the design of the room, is classical with wooden boiseries on the wall, and black wood floor. Overall furniture and soft decoration have been selected and designed by Dlarchitecture.
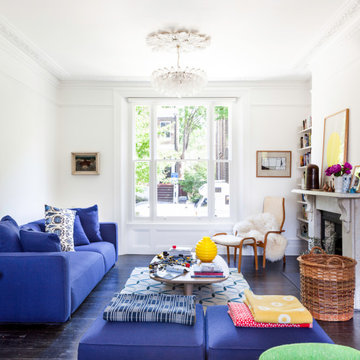
The front formal living room at upper ground floor level
Photo of an eclectic open concept living room in London with white walls, dark hardwood floors, a standard fireplace, a stone fireplace surround and black floor.
Photo of an eclectic open concept living room in London with white walls, dark hardwood floors, a standard fireplace, a stone fireplace surround and black floor.
White Living Room Design Photos with Black Floor
9