White Living Room Design Photos with Blue Walls
Refine by:
Budget
Sort by:Popular Today
101 - 120 of 2,714 photos
Item 1 of 3
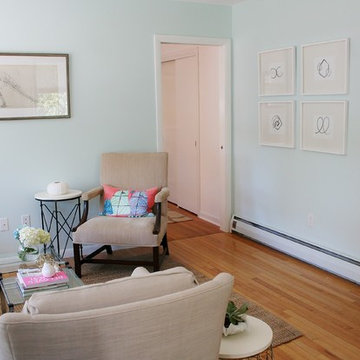
This is an example of a small transitional enclosed living room in Bridgeport with blue walls, medium hardwood floors, no fireplace and no tv.
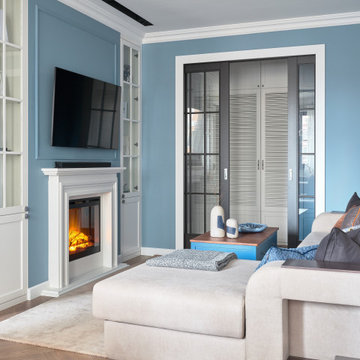
Design ideas for a contemporary living room in Moscow with blue walls, medium hardwood floors, a standard fireplace, a wall-mounted tv and brown floor.
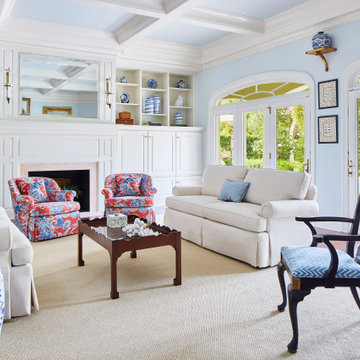
This living room takes classic elements and is styled together in a fresh way. The incorporation of antiques give it character, and the modern blue, white and red color scheme adds brightness throughout. The accessories in blue and white pull it together for a unifying look.
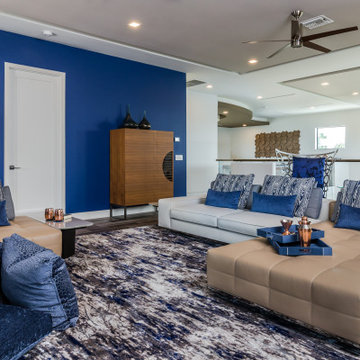
Design ideas for a contemporary open concept living room in Tampa with blue walls, no fireplace, ceramic floors, beige floor and recessed.
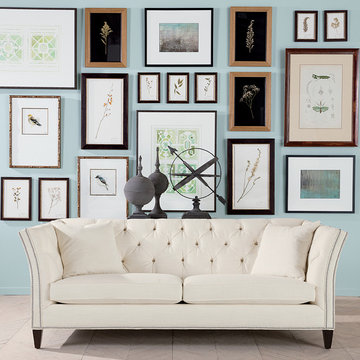
Inspiration for a mid-sized transitional formal enclosed living room with blue walls, no fireplace, no tv and beige floor.
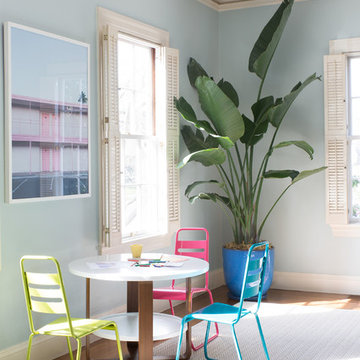
The kids have their own play space in the large and bright room. Everyone hangs out together, all while having their own space. The photo and amazing plant capture a California cool vibe, and freshen up the lovely classical architecture.
Photo by Suzanna Scott.
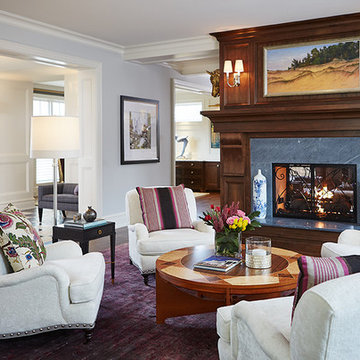
Builder: J. Peterson Homes
Interior Designer: Francesca Owens
Photographers: Ashley Avila Photography, Bill Hebert, & FulView
Capped by a picturesque double chimney and distinguished by its distinctive roof lines and patterned brick, stone and siding, Rookwood draws inspiration from Tudor and Shingle styles, two of the world’s most enduring architectural forms. Popular from about 1890 through 1940, Tudor is characterized by steeply pitched roofs, massive chimneys, tall narrow casement windows and decorative half-timbering. Shingle’s hallmarks include shingled walls, an asymmetrical façade, intersecting cross gables and extensive porches. A masterpiece of wood and stone, there is nothing ordinary about Rookwood, which combines the best of both worlds.
Once inside the foyer, the 3,500-square foot main level opens with a 27-foot central living room with natural fireplace. Nearby is a large kitchen featuring an extended island, hearth room and butler’s pantry with an adjacent formal dining space near the front of the house. Also featured is a sun room and spacious study, both perfect for relaxing, as well as two nearby garages that add up to almost 1,500 square foot of space. A large master suite with bath and walk-in closet which dominates the 2,700-square foot second level which also includes three additional family bedrooms, a convenient laundry and a flexible 580-square-foot bonus space. Downstairs, the lower level boasts approximately 1,000 more square feet of finished space, including a recreation room, guest suite and additional storage.
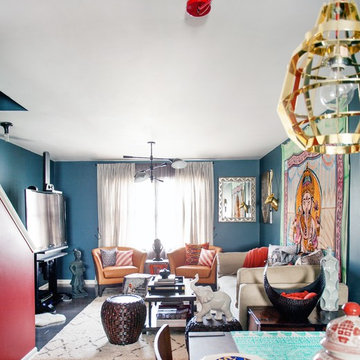
Eclectic living room with Indian-inspired art, lots of color, and great details.
Patrick Cline
Inspiration for a mid-sized eclectic open concept living room in New York with blue walls, medium hardwood floors, no fireplace and a freestanding tv.
Inspiration for a mid-sized eclectic open concept living room in New York with blue walls, medium hardwood floors, no fireplace and a freestanding tv.
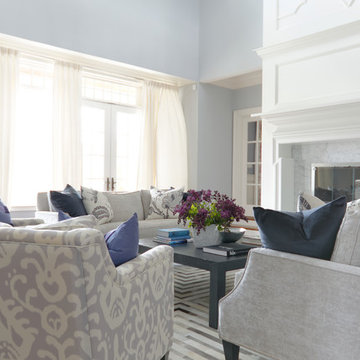
This two story living room was completely transformed when we removed the existing large bolder/stone fireplace & replaced with a custom designed millwork fireplace with Quatrefoil relief detail. A bespoke coffee table anchors the space on top of a Meredith Heron Design Collection Water Buffalo Hide Rug. The chairs were custom made for the client and to fit the room. It is a family friendly entertaining space.
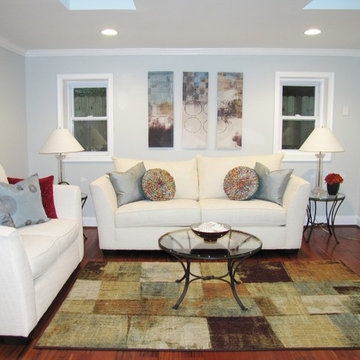
A Good Start Decorating/Home Staging
Churchton Trusted Home Staging Specialists
Best of Houzz 2015 & 2016!
Top 5 Home Stager for 2016 by the Home Staging and Redesign Association
Contact: Deborah Goode
Location: Churchton, MD 20733-2001
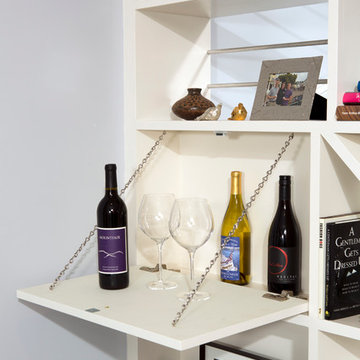
Greg Hadley
Inspiration for a small transitional open concept living room in DC Metro with a home bar, blue walls, dark hardwood floors, a standard fireplace, no tv and a concrete fireplace surround.
Inspiration for a small transitional open concept living room in DC Metro with a home bar, blue walls, dark hardwood floors, a standard fireplace, no tv and a concrete fireplace surround.
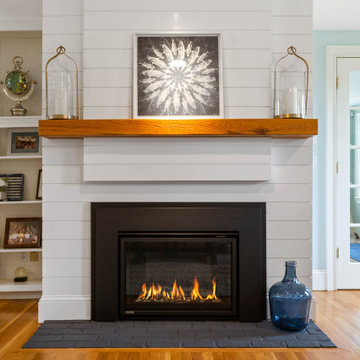
This family wanted a cheerful casual coastal living room. We brought in lots of pattern and a red/white/navy palette to drive home the coastal look. The formerly red brick gas fireplace was wrapped in ship lap and given a custom hemlock mantel shelf. We also added an accent wall with navy grasscloth wallpaper that beautifully sets off the ivory sofa and unique wooden boat wreath.
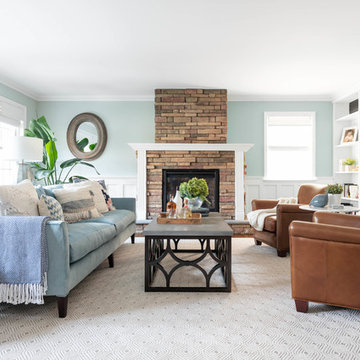
Gretchen Murcott
Inspiration for a mid-sized transitional enclosed living room in New York with dark hardwood floors, a standard fireplace, a stone fireplace surround, blue walls and brown floor.
Inspiration for a mid-sized transitional enclosed living room in New York with dark hardwood floors, a standard fireplace, a stone fireplace surround, blue walls and brown floor.
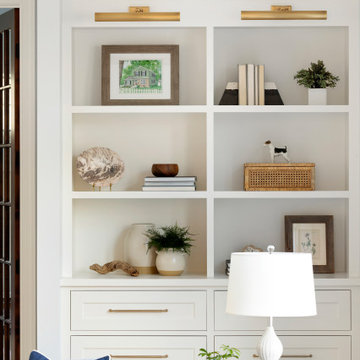
This is an example of a large traditional formal open concept living room in Minneapolis with blue walls, carpet, a two-sided fireplace, a tile fireplace surround and beige floor.
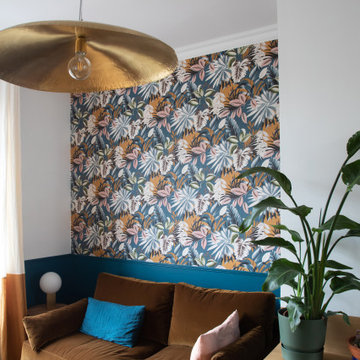
Rénovation et aménagement d'un salon
Design ideas for a mid-sized modern open concept living room in Paris with blue walls, light hardwood floors, a wood stove, a metal fireplace surround, a wall-mounted tv and beige floor.
Design ideas for a mid-sized modern open concept living room in Paris with blue walls, light hardwood floors, a wood stove, a metal fireplace surround, a wall-mounted tv and beige floor.
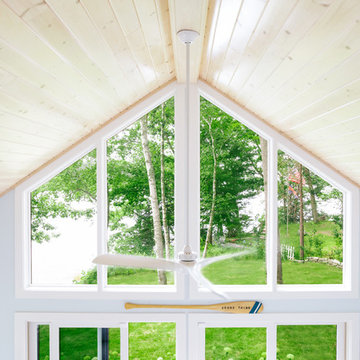
Integrity from Marvin Windows and Doors open this tiny house up to a larger-than-life ocean view.
This is an example of a small contemporary open concept living room in Portland Maine with blue walls, light hardwood floors, no fireplace and no tv.
This is an example of a small contemporary open concept living room in Portland Maine with blue walls, light hardwood floors, no fireplace and no tv.
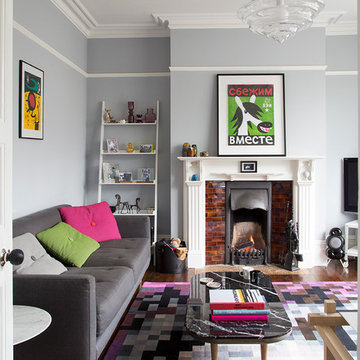
This home offers a bright, eclectic style behind a traditional facade. Original features such as the fireplace and ceiling rose was beautifully restored, engaging the old with the new.
Photo Credit: David Giles
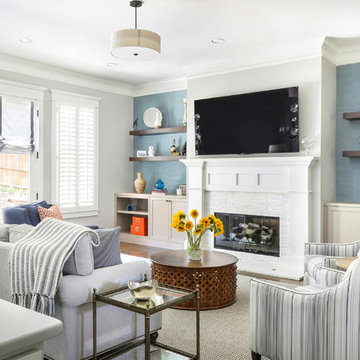
Interior Design by Rachel Oliver
Inspiration for a traditional living room in Atlanta with blue walls and a standard fireplace.
Inspiration for a traditional living room in Atlanta with blue walls and a standard fireplace.
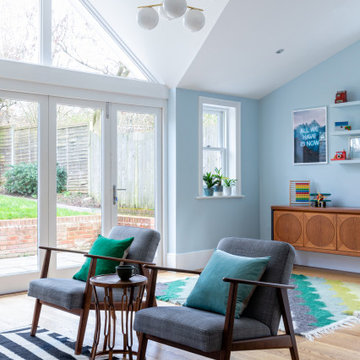
Contemporary open concept living room in Hertfordshire with blue walls and medium hardwood floors.
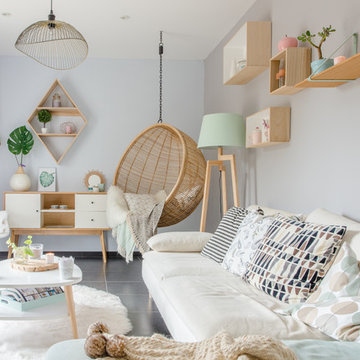
Photo : Jours & Nuits © Houzz 2018
Photo of a contemporary living room in Montpellier with blue walls and grey floor.
Photo of a contemporary living room in Montpellier with blue walls and grey floor.
White Living Room Design Photos with Blue Walls
6