White Living Room Design Photos with Blue Walls
Refine by:
Budget
Sort by:Popular Today
81 - 100 of 2,714 photos
Item 1 of 3
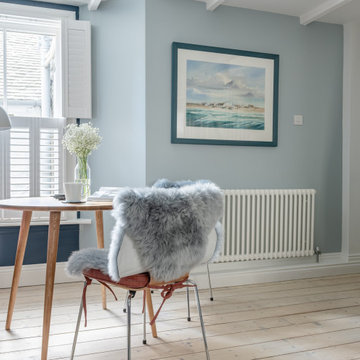
This is an example of a small scandinavian open concept living room in Cornwall with blue walls, light hardwood floors, a standard fireplace, a metal fireplace surround, a freestanding tv and exposed beam.
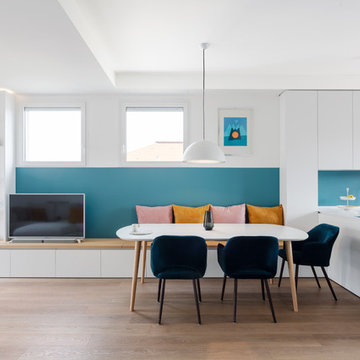
vista della zona giorno, tavolo con panca, porta tv, libreria, e cucina con penisola.
This is an example of a mid-sized open concept living room in Milan with a library, blue walls, medium hardwood floors and a freestanding tv.
This is an example of a mid-sized open concept living room in Milan with a library, blue walls, medium hardwood floors and a freestanding tv.
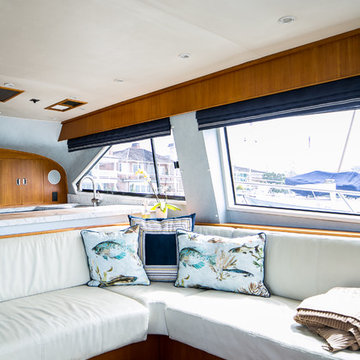
Ryan Garvin
Small beach style open concept living room in Orange County with blue walls, medium hardwood floors, a built-in media wall and orange floor.
Small beach style open concept living room in Orange County with blue walls, medium hardwood floors, a built-in media wall and orange floor.
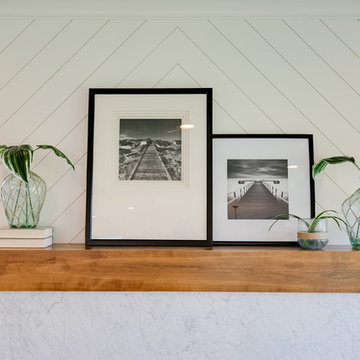
Granite and Marble Direct LLC
Precision Exteriors in MN
Design ideas for a beach style formal living room in Minneapolis with blue walls, a standard fireplace, a stone fireplace surround and a wall-mounted tv.
Design ideas for a beach style formal living room in Minneapolis with blue walls, a standard fireplace, a stone fireplace surround and a wall-mounted tv.
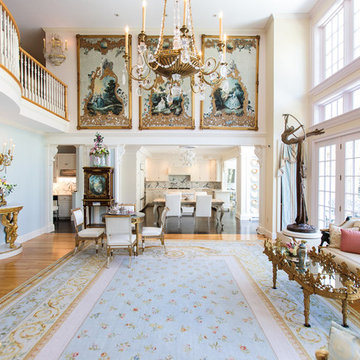
http://211westerlyroad.com/
Introducing a distinctive residence in the coveted Weston Estate's neighborhood. A striking antique mirrored fireplace wall accents the majestic family room. The European elegance of the custom millwork in the entertainment sized dining room accents the recently renovated designer kitchen. Decorative French doors overlook the tiered granite and stone terrace leading to a resort-quality pool, outdoor fireplace, wading pool and hot tub. The library's rich wood paneling, an enchanting music room and first floor bedroom guest suite complete the main floor. The grande master suite has a palatial dressing room, private office and luxurious spa-like bathroom. The mud room is equipped with a dumbwaiter for your convenience. The walk-out entertainment level includes a state-of-the-art home theatre, wine cellar and billiards room that leads to a covered terrace. A semi-circular driveway and gated grounds complete the landscape for the ultimate definition of luxurious living.
Eric Barry Photography
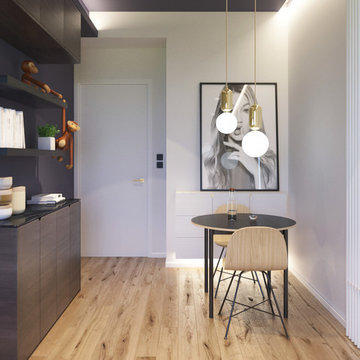
kmma design
Photo of a small modern open concept living room in Hong Kong with blue walls, light hardwood floors and a wall-mounted tv.
Photo of a small modern open concept living room in Hong Kong with blue walls, light hardwood floors and a wall-mounted tv.
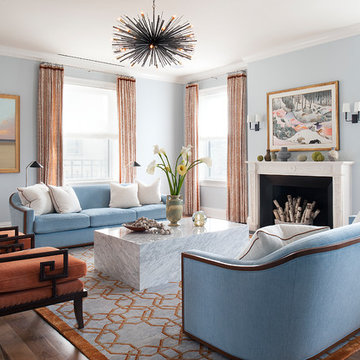
Photo by Rebecca McAlpin
Design by John Willey
Photo of a transitional living room in New York with blue walls, medium hardwood floors, a standard fireplace and brown floor.
Photo of a transitional living room in New York with blue walls, medium hardwood floors, a standard fireplace and brown floor.
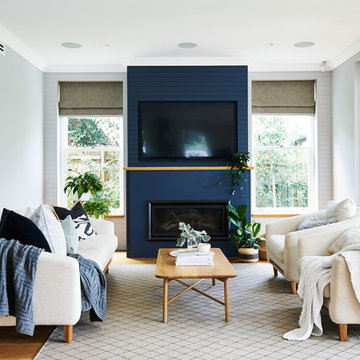
Photos by John Paul Urizar
Inspiration for a large transitional open concept living room in Sydney with light hardwood floors, a ribbon fireplace, a wall-mounted tv, blue walls, a metal fireplace surround and brown floor.
Inspiration for a large transitional open concept living room in Sydney with light hardwood floors, a ribbon fireplace, a wall-mounted tv, blue walls, a metal fireplace surround and brown floor.
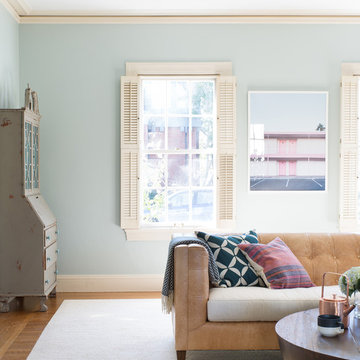
The sofa is custom upholstered in caramel leather and indoor outdoor fabric. It can take a beating and still look great: a perfect choice for a family home.
Photo by Suzanna Scott.
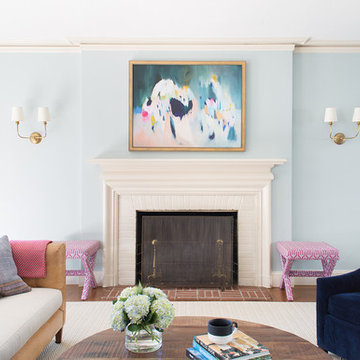
A gorgeous modern painting picks up all the colors in this bright and cheery living room.
Photo by Suzanna Scott.
Eclectic living room in San Francisco with blue walls, medium hardwood floors, a standard fireplace and a wood fireplace surround.
Eclectic living room in San Francisco with blue walls, medium hardwood floors, a standard fireplace and a wood fireplace surround.
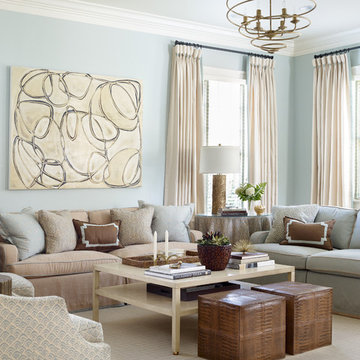
Emily Followill
Design ideas for a large traditional open concept living room in Charlotte with blue walls, dark hardwood floors and a wall-mounted tv.
Design ideas for a large traditional open concept living room in Charlotte with blue walls, dark hardwood floors and a wall-mounted tv.
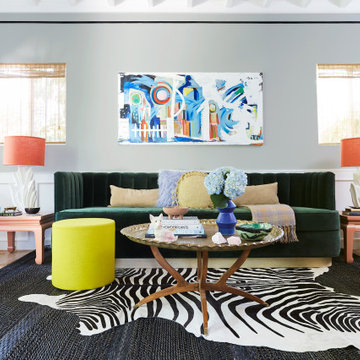
This is an example of a small eclectic open concept living room in Los Angeles with blue walls, light hardwood floors, no fireplace and brown floor.
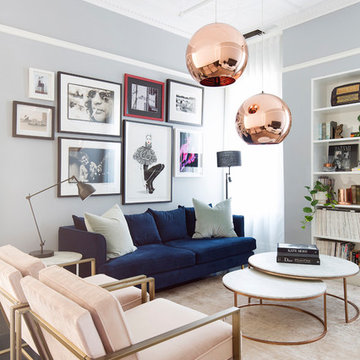
A newly renovated terrace in St Peters needed the final touches to really make this house a home, and one that was representative of it’s colourful owner. This very energetic and enthusiastic client definitely made the project one to remember.
With a big brief to highlight the clients love for fashion, a key feature throughout was her personal ‘rock’ style. Pops of ‘rock' are found throughout and feature heavily in the luxe living areas with an entire wall designated to the clients icons including a lovely photograph of the her parents. The clients love for original vintage elements made it easy to style the home incorporating many of her own pieces. A custom vinyl storage unit finished with a Carrara marble top to match the new coffee tables, side tables and feature Tom Dixon bedside sconces, specifically designed to suit an ongoing vinyl collection.
Along with clever storage solutions, making sure the small terrace house could accommodate her large family gatherings was high on the agenda. We created beautifully luxe details to sit amongst her items inherited which held strong sentimental value, all whilst providing smart storage solutions to house her curated collections of clothes, shoes and jewellery. Custom joinery was introduced throughout the home including bespoke bed heads finished in luxurious velvet and an excessive banquette wrapped in white Italian leather. Hidden shoe compartments are found in all joinery elements even below the banquette seating designed to accommodate the clients extended family gatherings.
Photographer: Simon Whitbread
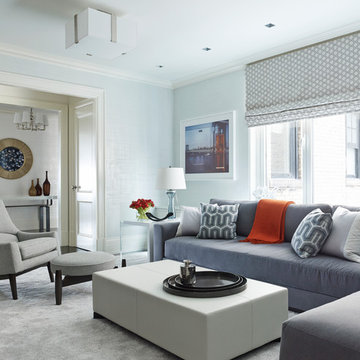
Design ideas for a contemporary formal enclosed living room in New York with blue walls.
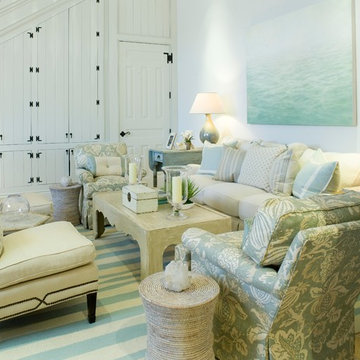
Photo of a large traditional open concept living room in Atlanta with blue walls and terra-cotta floors.
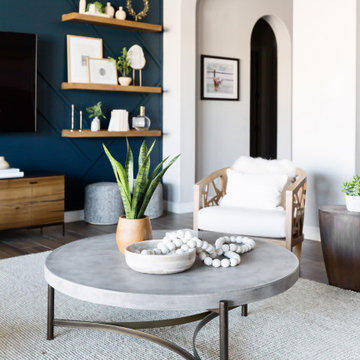
Design ideas for a mid-sized eclectic open concept living room in Phoenix with blue walls, a wall-mounted tv and brown floor.
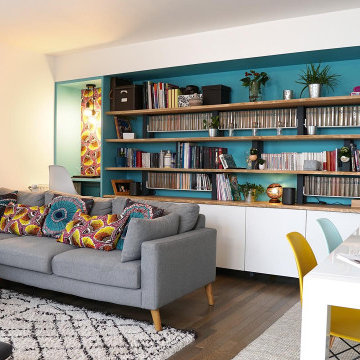
Cet appartement au dernier étage d’un immeuble neuf accueil désormais une grande famille pour qui le partage, l’échange et l’amour sont des valeurs fondamentales. Dans cet état d’esprit Marie et Sam souhaitent aménager leur pièce de vie commune qui regroupe à la fois la salle à manger, le salon et un petit bureau.
Notre mission pour ce projet est de créer un espace de vie personnalisé en y apportant à la fois créativité et originalité tout en respectant les attentes et le budget de nos clients.
La volonté première de Marie était d’aménager leur pièce de vie commune sous le thème de la mixité culturelle à l’image de leur couple.
Nous avons proposé à Marie et Sam un intérieur réunissant à la fois le style scandinave et le style ethnique. Ainsi ce beau projet mélange lignes épurées, notes colorées, tissus, essences de bois naturel et tant d’autres petits détails valorisant subtilement ce désir.C’est tout naturellement que nous avons décidé d’utiliser les coffrages techniques existants afin d’y intégrer une bibliothèque sur-mesure basée sur des meubles bas laqué brillant de chez IKEA recouvert d’un plan de travail en frêne massif. L’originalité réside dans le fait d’avoir conservé l’aubier apparent pour le plan de travail et les tablettes ce qui donne du caractère et la sensation d’avoir une véritable tranche de bois dans le salon. L’ensemble de la bibliothèque est soutenue par un jeu de cadre en métal noir que nous avons fait réaliser par notre ferronnier. Ainsi, un jeu de contraste se crée naturellement entre l’organique et le métallique, le naturel et l’industriel, le clair et l’obscure..Enfin, dans le but d’apporter une cohérence avec les meubles bas blanc nous avons aussi intégré des tablette en tôle pliée laquée blanc.
L’espace Bureau
La création d’une alcôve suspendue en fin de bibliothèque confère à l’espace bureau une certaine intimité tout en étant visible par sa couleur bleue Volcano de chez Guitté et son fond tapissé d’un WAX (Tissu africain) également repris pour confectionner l’abat-jour et les coussins présents sur le canapé.
L’espace Télé
Pour l’espace télé, nous avons posé un revêtement mural décoratif en Noyer massif brut « CALGARY » de notre partenaire Natural Wood. Deux planches de massif sont quant à elles superposées sur des parpaings de béton peints et reçoivent ainsi appareils multi-média, box internet et consoles de jeux.
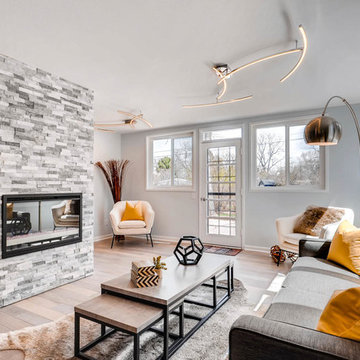
Inspiration for a midcentury open concept living room in Denver with blue walls, light hardwood floors, a standard fireplace, a stone fireplace surround and grey floor.
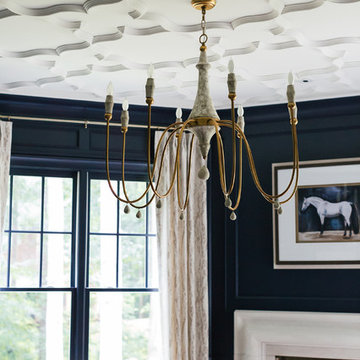
Photo of a large transitional formal enclosed living room in Atlanta with blue walls, light hardwood floors, a standard fireplace, a plaster fireplace surround, no tv and beige floor.
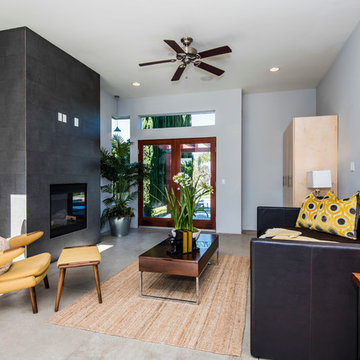
This is a living room in Los Feliz, CA.
Contemporary formal enclosed living room in Los Angeles with blue walls, concrete floors, a ribbon fireplace and a tile fireplace surround.
Contemporary formal enclosed living room in Los Angeles with blue walls, concrete floors, a ribbon fireplace and a tile fireplace surround.
White Living Room Design Photos with Blue Walls
5