White Living Room Design Photos with Dark Hardwood Floors
Refine by:
Budget
Sort by:Popular Today
181 - 200 of 14,404 photos
Item 1 of 3
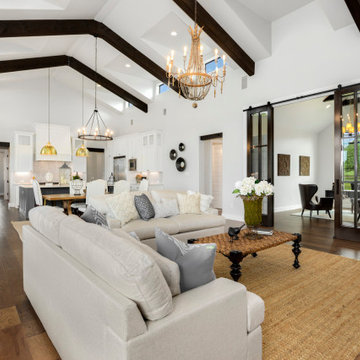
Design ideas for a mid-sized country formal open concept living room in Austin with white walls, dark hardwood floors, a hanging fireplace, a metal fireplace surround, no tv, brown floor and vaulted.
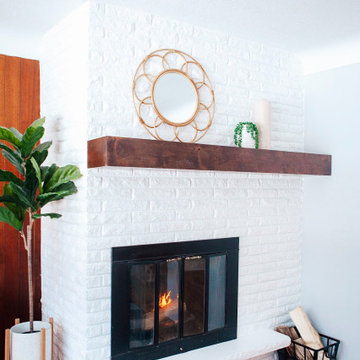
The Cherokee Mantel Shelf captures the raw and rustic nature of a beam that has a story. This product is composed of Alder planks with a smooth mahogany finish. This product is commonly used as a floating shelf where practical. Kit includes everything you need to attach to studs for a seamless and easy installation
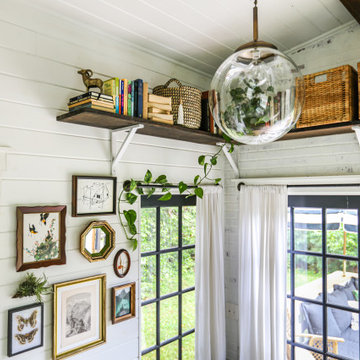
A modern-meets-vintage farmhouse-style tiny house designed and built by Parlour & Palm in Portland, Oregon. This adorable space may be small, but it is mighty, and includes a kitchen, bathroom, living room, sleeping loft, and outdoor deck. Many of the features - including cabinets, shelves, hardware, lighting, furniture, and outlet covers - are salvaged and recycled.
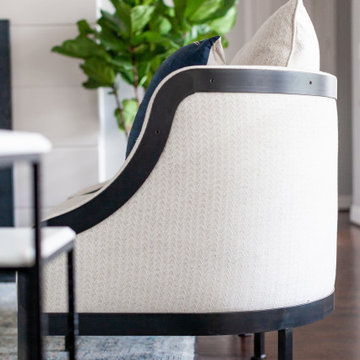
Metal accents added a modern element and visual interest.
Large transitional open concept living room in Dallas with grey walls, dark hardwood floors, a standard fireplace, a stone fireplace surround, a wall-mounted tv and brown floor.
Large transitional open concept living room in Dallas with grey walls, dark hardwood floors, a standard fireplace, a stone fireplace surround, a wall-mounted tv and brown floor.
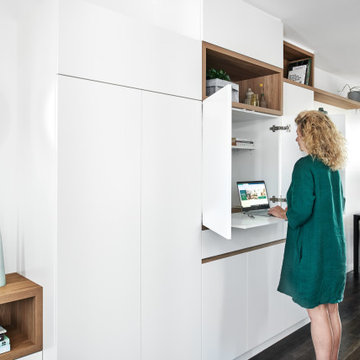
Custom designed joinery in living room offers open shelves for display as well as a concealed pull out desk surface.
Photo of a large scandinavian enclosed living room in Sydney with white walls, dark hardwood floors, a built-in media wall and brown floor.
Photo of a large scandinavian enclosed living room in Sydney with white walls, dark hardwood floors, a built-in media wall and brown floor.
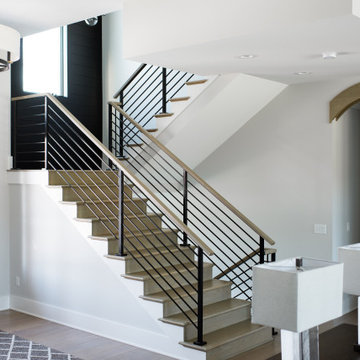
Our Indiana design studio gave this Centerville Farmhouse an urban-modern design language with a clean, streamlined look that exudes timeless, casual sophistication with industrial elements and a monochromatic palette.
Photographer: Sarah Shields
http://www.sarahshieldsphotography.com/
Project completed by Wendy Langston's Everything Home interior design firm, which serves Carmel, Zionsville, Fishers, Westfield, Noblesville, and Indianapolis.
For more about Everything Home, click here: https://everythinghomedesigns.com/
To learn more about this project, click here:
https://everythinghomedesigns.com/portfolio/urban-modern-farmhouse/
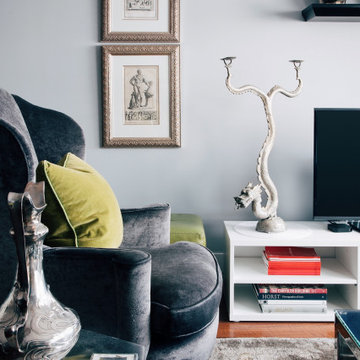
This home is full of a mix of style and collections the owner loves. It somehow works very well together and we believe that showing interest, character and personality is very important in in your own home.
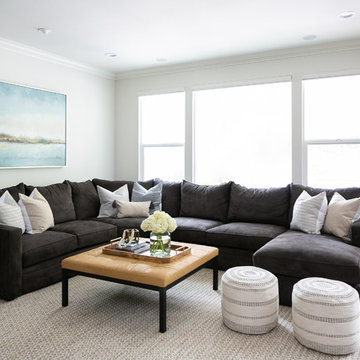
Inspiration for a beach style living room in Orange County with white walls, dark hardwood floors and brown floor.
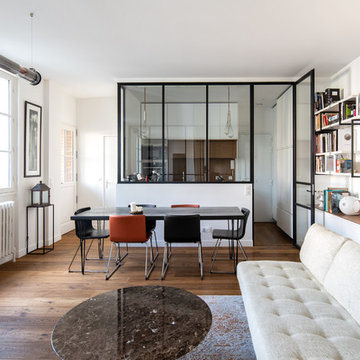
Victor Grandgeorge - Photosdinterieurs
Design ideas for a small contemporary formal enclosed living room in Paris with white walls, dark hardwood floors, no fireplace, a concealed tv and brown floor.
Design ideas for a small contemporary formal enclosed living room in Paris with white walls, dark hardwood floors, no fireplace, a concealed tv and brown floor.
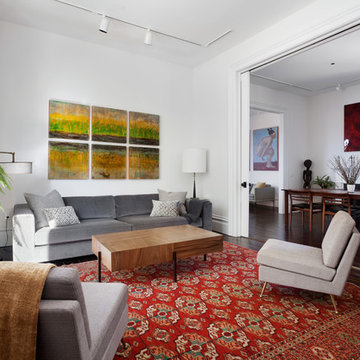
This beautiful 1881 Alameda Victorian cottage, wonderfully embodying the Transitional Gothic-Eastlake era, had most of its original features intact. Our clients, one of whom is a painter, wanted to preserve the beauty of the historic home while modernizing its flow and function.
From several small rooms, we created a bright, open artist’s studio. We dug out the basement for a large workshop, extending a new run of stair in keeping with the existing original staircase. While keeping the bones of the house intact, we combined small spaces into large rooms, closed off doorways that were in awkward places, removed unused chimneys, changed the circulation through the house for ease and good sightlines, and made new high doorways that work gracefully with the eleven foot high ceilings. We removed inconsistent picture railings to give wall space for the clients’ art collection and to enhance the height of the rooms. From a poorly laid out kitchen and adjunct utility rooms, we made a large kitchen and family room with nine-foot-high glass doors to a new large deck. A tall wood screen at one end of the deck, fire pit, and seating give the sense of an outdoor room, overlooking the owners’ intensively planted garden. A previous mismatched addition at the side of the house was removed and a cozy outdoor living space made where morning light is received. The original house was segmented into small spaces; the new open design lends itself to the clients’ lifestyle of entertaining groups of people, working from home, and enjoying indoor-outdoor living.
Photography by Kurt Manley.
https://saikleyarchitects.com/portfolio/artists-victorian/
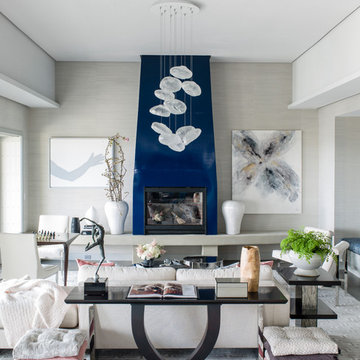
Helen Norman
Photo of an expansive contemporary open concept living room in Baltimore with grey walls and dark hardwood floors.
Photo of an expansive contemporary open concept living room in Baltimore with grey walls and dark hardwood floors.
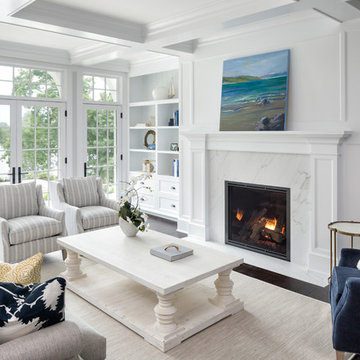
LANDMARK PHOTOGRAPHY
This is an example of a beach style living room in Minneapolis with white walls, dark hardwood floors, a standard fireplace, a stone fireplace surround and brown floor.
This is an example of a beach style living room in Minneapolis with white walls, dark hardwood floors, a standard fireplace, a stone fireplace surround and brown floor.
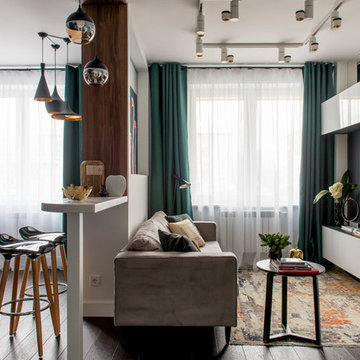
Contemporary open concept living room in Moscow with white walls, dark hardwood floors, a wall-mounted tv and brown floor.
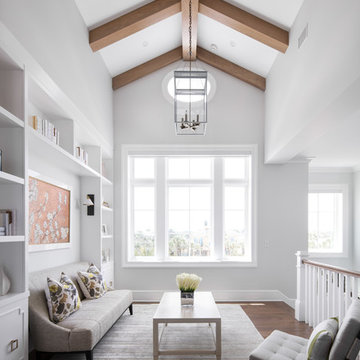
Uneek Image
Photo of a beach style loft-style living room in Jacksonville with a library, white walls, dark hardwood floors, no fireplace and no tv.
Photo of a beach style loft-style living room in Jacksonville with a library, white walls, dark hardwood floors, no fireplace and no tv.
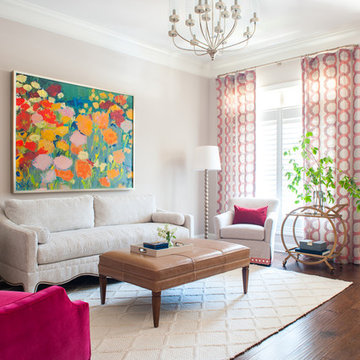
Ruby and Peach Photography
Inspiration for a transitional living room in Nashville with beige walls, dark hardwood floors and brown floor.
Inspiration for a transitional living room in Nashville with beige walls, dark hardwood floors and brown floor.
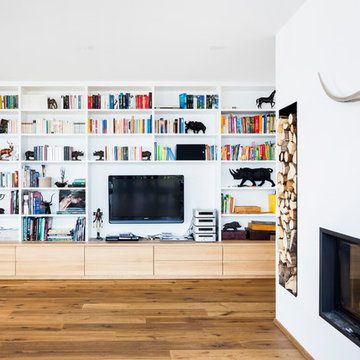
Large scandinavian open concept living room in Other with a library, white walls, dark hardwood floors, a wood stove, a plaster fireplace surround, a wall-mounted tv and brown floor.
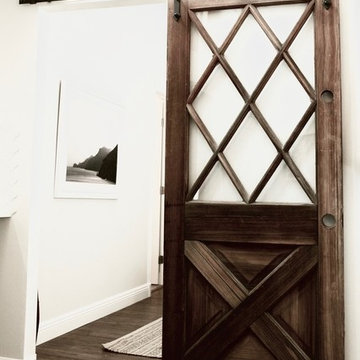
Inspiration for a mid-sized contemporary open concept living room in Phoenix with white walls, dark hardwood floors, a standard fireplace, a tile fireplace surround, no tv and brown floor.
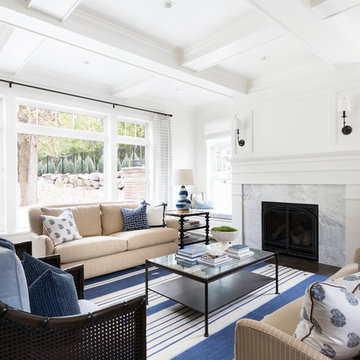
This great room is designed with tall ceilings, large windows, a coffered ceiling, and window seats that flank the fireplace. Above the fireplace is the concealed TV which is hidden by a drop down panel. Photos by SpaceCrafting
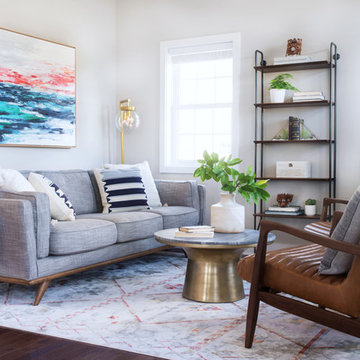
Jon Friedrich
Photo of a mid-sized midcentury open concept living room in Philadelphia with grey walls, dark hardwood floors, no fireplace, no tv and brown floor.
Photo of a mid-sized midcentury open concept living room in Philadelphia with grey walls, dark hardwood floors, no fireplace, no tv and brown floor.
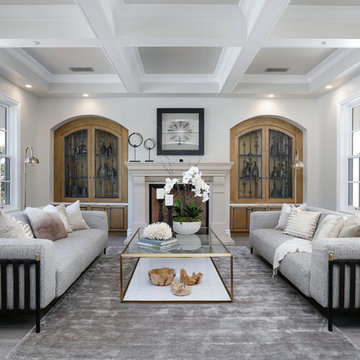
Formal enclosed living room in Los Angeles with grey walls, dark hardwood floors, a standard fireplace, a stone fireplace surround and grey floor.
White Living Room Design Photos with Dark Hardwood Floors
10