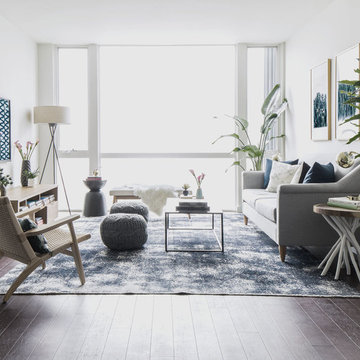White Living Room Design Photos with Dark Hardwood Floors
Refine by:
Budget
Sort by:Popular Today
101 - 120 of 14,403 photos
Item 1 of 3
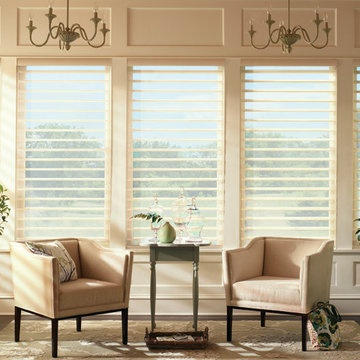
Design ideas for a mid-sized transitional formal enclosed living room in Dallas with beige walls, dark hardwood floors, no fireplace, no tv and brown floor.
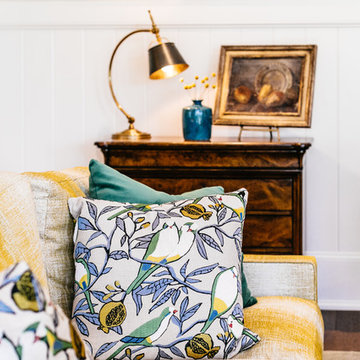
Photo of a large transitional formal open concept living room in Charleston with beige walls, dark hardwood floors, a standard fireplace, a tile fireplace surround, no tv and brown floor.
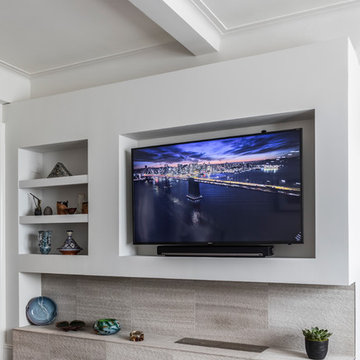
Marco Ricca
Mid-sized midcentury enclosed living room in Denver with grey walls, dark hardwood floors, a corner fireplace, a stone fireplace surround, a built-in media wall and brown floor.
Mid-sized midcentury enclosed living room in Denver with grey walls, dark hardwood floors, a corner fireplace, a stone fireplace surround, a built-in media wall and brown floor.
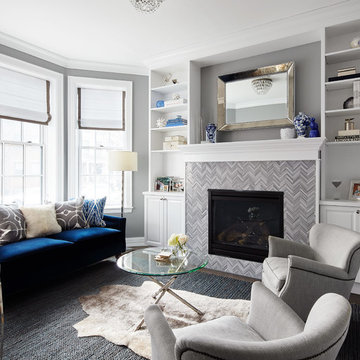
This is an example of a mid-sized transitional open concept living room in Chicago with grey walls, a standard fireplace, a tile fireplace surround, dark hardwood floors, no tv and brown floor.
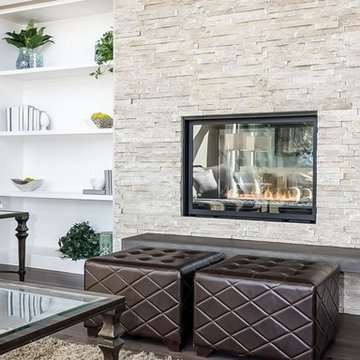
This is an example of a mid-sized contemporary formal open concept living room in St Louis with beige walls, dark hardwood floors, a standard fireplace, a stone fireplace surround and no tv.
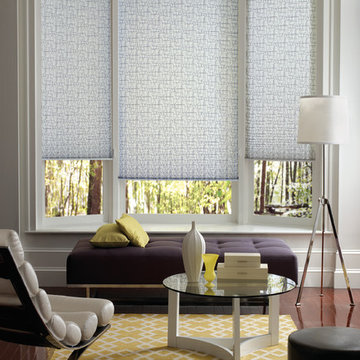
Design ideas for a mid-sized contemporary formal open concept living room in New York with white walls, dark hardwood floors, no fireplace and no tv.
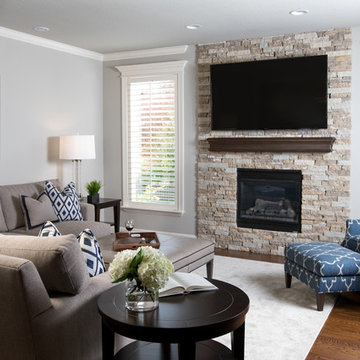
Our clients had thought very hard about remodeling or moving. Their family was at a point where they needed to move or remodel. They loved their neighborhood. In researching their options they found Design Connection, Inc, on Houzz website.
After much thought they decided to remodel their entire first floor of their home to make the space more family friendly.
Our design team at Design Connection, Inc. came up with a plan to remodel the kitchen space and update all the fixtures, flooring, fireplaces. Space plans allowed the client to see where all the new furnishing were going to be placed, as well as choices for carpet, countertops, plumbing, a new island, lighting, tile furniture and accessories. An approval was given and everything was ordered. The client stated “The process was simple and went smoothly.”
The construction process from start to finish took a mere two months and finished on time and on budget. The furniture was delivered at one time and the pictures hung by our professional installer. The accessories were the final element to complete this beautiful project. The client’s left for a few hours with an empty house and came back to their dream home. They were thrilled!
Design Connection, Inc. provided space plans, cabinets, countertops, tile, painting, furniture, area rugs accessories, hard wood floors and installation of all materials and project management.

Inspiration for a large beach style formal open concept living room in New York with white walls, a standard fireplace, dark hardwood floors, a tile fireplace surround, no tv and brown floor.
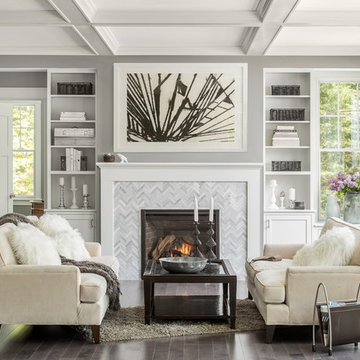
Design ideas for a transitional formal living room in Portland Maine with grey walls, dark hardwood floors, a standard fireplace and no tv.
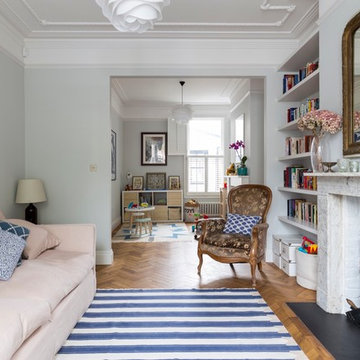
The front reception room has reclaimed oak parquet flooring, a new marble fireplace surround and a wood burner and floating shelves either side of the fireplace. An antique decorative mirror hangs centrally above the fire place.
Photography by Chris Snook
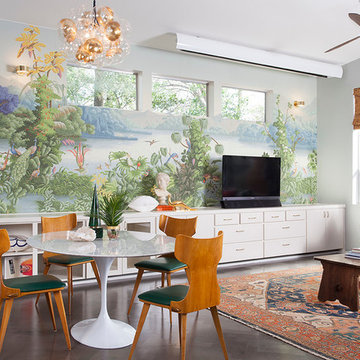
This is an example of an eclectic open concept living room in New Orleans with multi-coloured walls, dark hardwood floors and a freestanding tv.
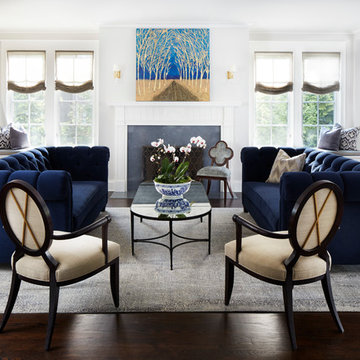
Morgante Wilson Architects incorporated windows that enhanced the beauty and functionality of natural daylight. The twin sofas are by Burton James and upholstered in a deep navy blue velvet fabric from Kravet. The acrylic sofa consoles from Pease Plastics add a modern touch to this otherwise traditional room. The front X-Back chairs are from Baker and the elegant clover-back accent chair next to the fireplace is from Hickory Chair & upholstered in a ggrey and blue circular fabric from Pollack
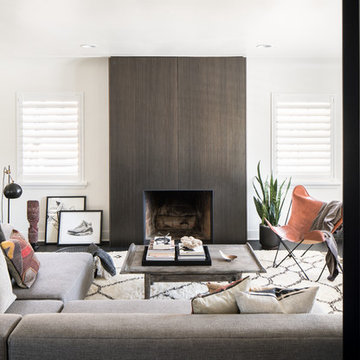
Location: Denver, CO, USA
THE CHALLENGE: Transform an outdated and compartmentalized 1950’s era home into an open, light filled, modern residence fit for a young and growing family.
THE SOLUTION: Juxtaposition was the name of the game. Dark floors contrast light walls; small spaces are enlarged by clean layouts; soft textures balance hard surfaces. Balanced opposites create a composed, family friendly residence.
Dado Interior Design
David Lauer Photography
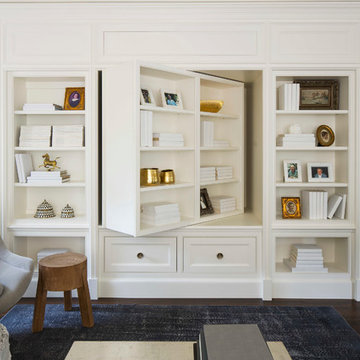
Martha O'Hara Interiors, Interior Design & Photo Styling | John Kraemer & Sons, Remodel | Troy Thies, Photography
Please Note: All “related,” “similar,” and “sponsored” products tagged or listed by Houzz are not actual products pictured. They have not been approved by Martha O’Hara Interiors nor any of the professionals credited. For information about our work, please contact design@oharainteriors.com.
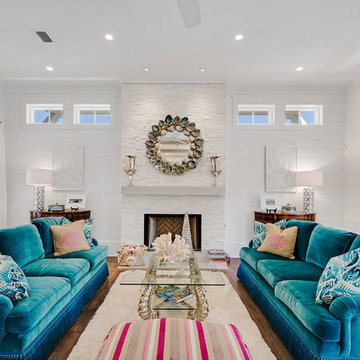
Emerald Coast Real Estate Photography
This is an example of a beach style living room in Miami with white walls, dark hardwood floors, a standard fireplace and a stone fireplace surround.
This is an example of a beach style living room in Miami with white walls, dark hardwood floors, a standard fireplace and a stone fireplace surround.

Shannon Lazic
Inspiration for a mid-sized transitional enclosed living room in Orlando with a library, a wall-mounted tv, no fireplace, dark hardwood floors and grey walls.
Inspiration for a mid-sized transitional enclosed living room in Orlando with a library, a wall-mounted tv, no fireplace, dark hardwood floors and grey walls.
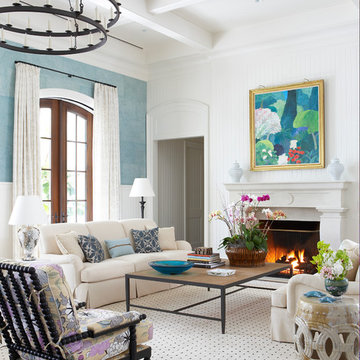
Croom Construction
Design ideas for a tropical living room in Miami with white walls, dark hardwood floors and a standard fireplace.
Design ideas for a tropical living room in Miami with white walls, dark hardwood floors and a standard fireplace.
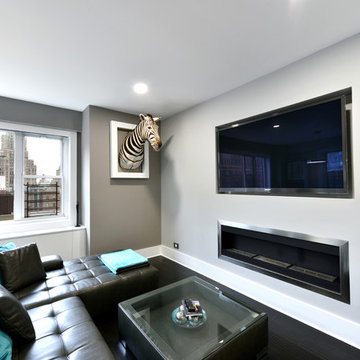
Gut renovation of west village apartment
Steven Smith
This is an example of a mid-sized contemporary open concept living room in New York with grey walls, dark hardwood floors, a metal fireplace surround, a ribbon fireplace and a wall-mounted tv.
This is an example of a mid-sized contemporary open concept living room in New York with grey walls, dark hardwood floors, a metal fireplace surround, a ribbon fireplace and a wall-mounted tv.
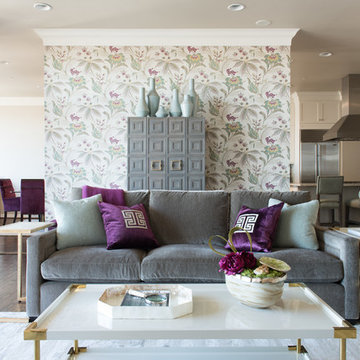
The main focal point of this space is the wallpapered wall sitting as the backdrop to this magnificent setting. The magenta in the floral perfectly pulls out the accent color throughout.
White Living Room Design Photos with Dark Hardwood Floors
6
