White Living Room Design Photos with Laminate Floors
Refine by:
Budget
Sort by:Popular Today
21 - 40 of 2,691 photos
Item 1 of 3

Photo of a mid-sized midcentury open concept living room in Orange County with white walls, laminate floors, a corner fireplace and vaulted.
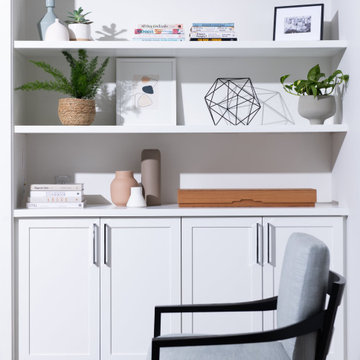
Inspiration for a mid-sized scandinavian formal living room in Vancouver with white walls, laminate floors, a built-in media wall and brown floor.
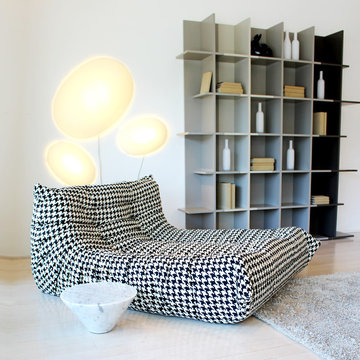
Togo Lounge in Alcantara Roma fabric, Conico side table, Awabi wall lighting, and Oka bookcase from Ligne Roset. At the Linea (Ligne Roset Los Angeles) Showroom | www.linea-inc.com
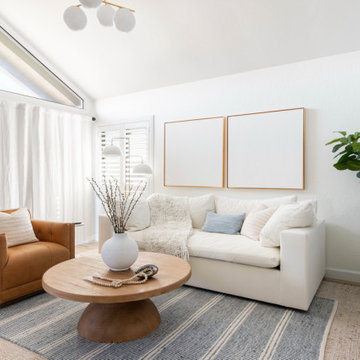
Design ideas for a mid-sized beach style open concept living room in Other with white walls and laminate floors.
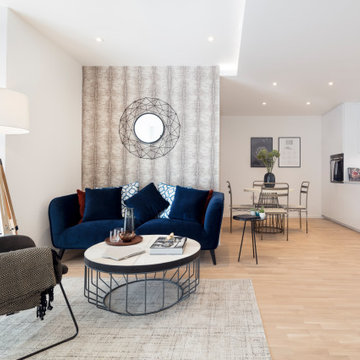
With Underfloor Heating
Design ideas for a small modern open concept living room in London with white walls, laminate floors and a built-in media wall.
Design ideas for a small modern open concept living room in London with white walls, laminate floors and a built-in media wall.
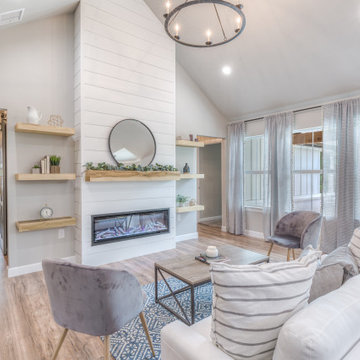
This is an example of a country open concept living room in Other with grey walls, laminate floors, a wood fireplace surround and brown floor.
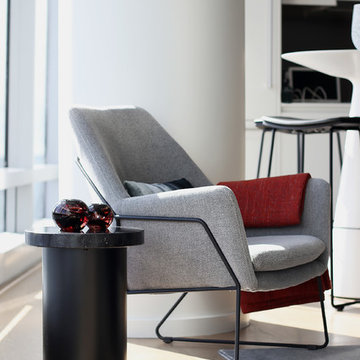
Interior design: ZWADA home - Don Zwarych and Kyo Sada
Photography: Kyo Sada
This is an example of a mid-sized modern formal open concept living room in Vancouver with grey walls, laminate floors, no fireplace, no tv and beige floor.
This is an example of a mid-sized modern formal open concept living room in Vancouver with grey walls, laminate floors, no fireplace, no tv and beige floor.
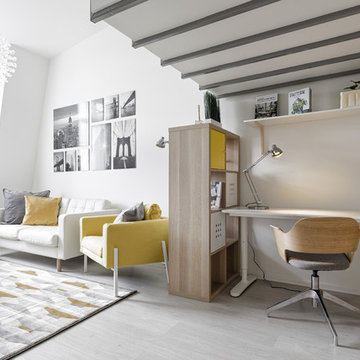
This is an example of a mid-sized scandinavian enclosed living room in Saint Petersburg with white walls, laminate floors, a freestanding tv and grey floor.
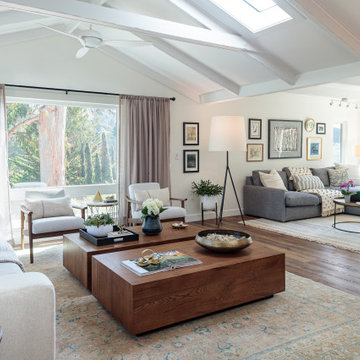
We removed a wall and turned the bedroom into a expansive living room/family room, with access to the outside. Brinze accents, warm wood and white soaf and armchairs create a light and airy space.
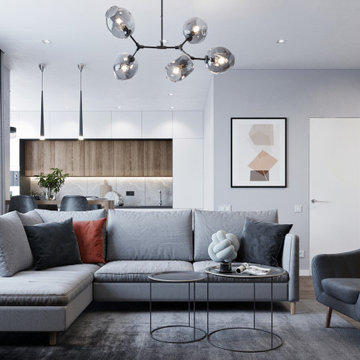
Inspiration for a mid-sized contemporary open concept living room in Other with grey walls, laminate floors, a wall-mounted tv and brown floor.
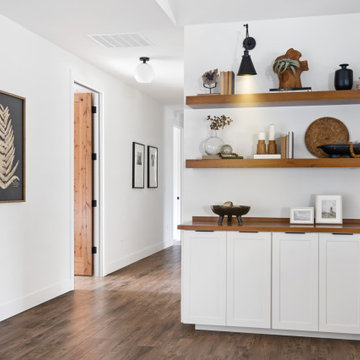
Beautiful great room remodel
Design ideas for a large modern open concept living room in Portland with white walls, laminate floors, a standard fireplace, a brick fireplace surround, a built-in media wall and vaulted.
Design ideas for a large modern open concept living room in Portland with white walls, laminate floors, a standard fireplace, a brick fireplace surround, a built-in media wall and vaulted.
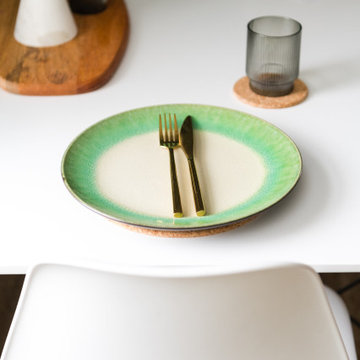
Mid-century inspired green living room designed as a multi-functional space.
Photo of a mid-sized modern enclosed living room in Cambridgeshire with a home bar, green walls, laminate floors and a wall-mounted tv.
Photo of a mid-sized modern enclosed living room in Cambridgeshire with a home bar, green walls, laminate floors and a wall-mounted tv.
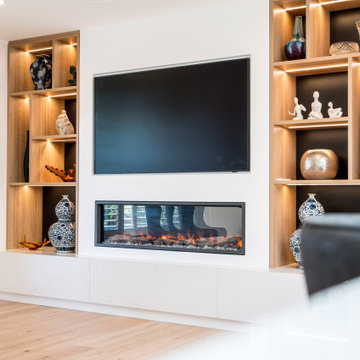
Custom designed electric fireplace enclosure with TV positioned above flanked with decorative feature shelving, accent lighting and stone plinth with hidden drawers.
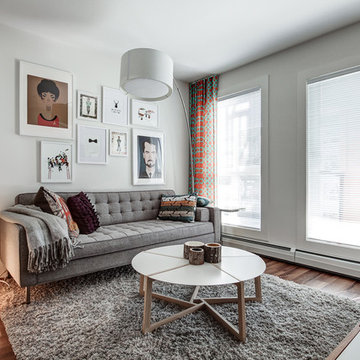
This is an example of a small scandinavian open concept living room in Calgary with white walls, laminate floors and brown floor.
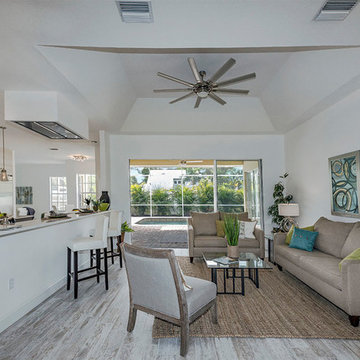
NonStop Staging Living Room, Photography by Christina Cook Lee
This is an example of a mid-sized transitional enclosed living room in Tampa with white walls, laminate floors, no fireplace, no tv and grey floor.
This is an example of a mid-sized transitional enclosed living room in Tampa with white walls, laminate floors, no fireplace, no tv and grey floor.
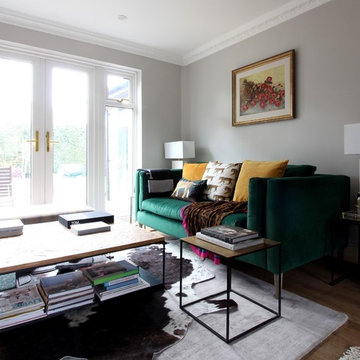
Double aspect living room painted in Farrow & Ball Cornforth White, with a large grey rug layered with a cowhide (both from The Rug Seller). The large coffee table (100x100cm) is from La Redoute and it was chosen as it provides excellent storage. A glass table was not an option for this family who wanted to use the table as a footstool when watching movies!
The sofa is the Eden from the Sofa Workshop via DFS. The cushions are from H&M and the throw by Hermes, The brass side tables are via Houseology and they are by Dutchbone, a Danish interiors brand. The table lamps are by Safavieh. The roses canvas was drawn by the owner's grandma. A natural high fence that surrounds the back garden provides privacy and as a result the owners felt that curtains were not needed on this side of the room.
The floor is a 12mm laminate in smoked oak colour.
Photo: Jenny Kakoudakis
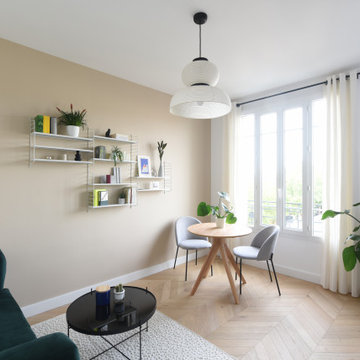
Small contemporary living room in Paris with beige walls, laminate floors, no fireplace and no tv.
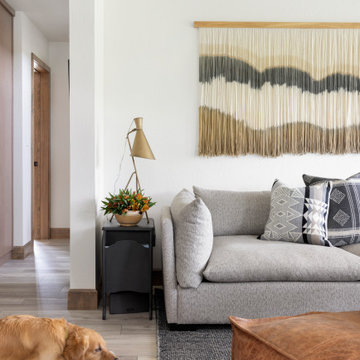
Family Room, Layers and layers of texture.
Design ideas for a small scandinavian open concept living room in Other with white walls, laminate floors, a standard fireplace, a plaster fireplace surround, a wall-mounted tv and beige floor.
Design ideas for a small scandinavian open concept living room in Other with white walls, laminate floors, a standard fireplace, a plaster fireplace surround, a wall-mounted tv and beige floor.
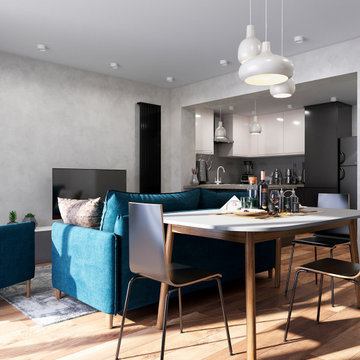
Open plan kitchen/living room/dinner
Mid-sized contemporary open concept living room in Essex with grey walls, laminate floors, a freestanding tv, brown floor and wallpaper.
Mid-sized contemporary open concept living room in Essex with grey walls, laminate floors, a freestanding tv, brown floor and wallpaper.
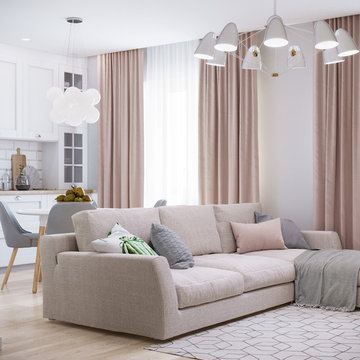
Photo of a mid-sized scandinavian open concept living room in Other with white walls, laminate floors, a wall-mounted tv and beige floor.
White Living Room Design Photos with Laminate Floors
2