White Living Room Design Photos with Laminate Floors
Refine by:
Budget
Sort by:Popular Today
41 - 60 of 2,691 photos
Item 1 of 3
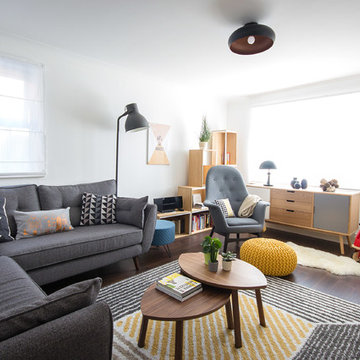
Cosy Scandinavian living room with multiple functions: Seating area & TV corner; Reading nook & play corner.
3 functions in a very small living room without the feeling of overwhelm.
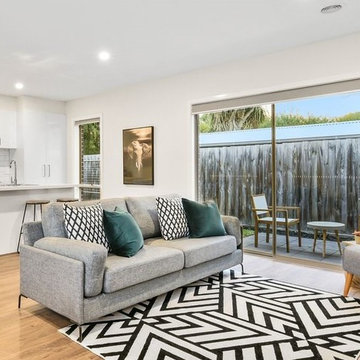
LJ Hooker photos.
This living room is a part of the open plan area and opens on to a small court yard
Photo of a small contemporary open concept living room in Other with white walls and laminate floors.
Photo of a small contemporary open concept living room in Other with white walls and laminate floors.
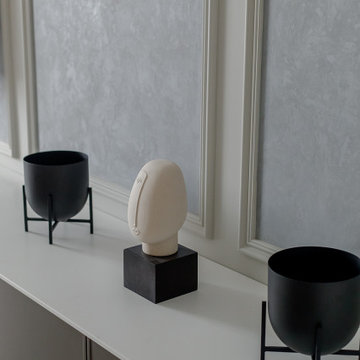
Inspiration for a mid-sized traditional enclosed living room in Novosibirsk with beige walls, laminate floors, a ribbon fireplace, a metal fireplace surround, a wall-mounted tv, grey floor, recessed and wallpaper.
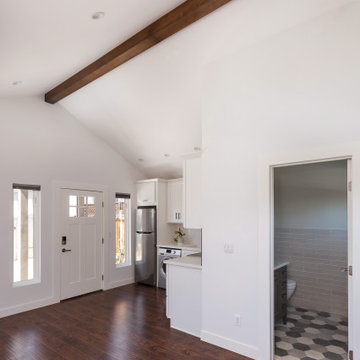
ADU (Accessory dwelling unit) became a major part of the family of project we have been building in the past 3 years since it became legal in Los Angeles.
This is a typical conversion of a small style of a garage. (324sq only) into a fantastic guest unit / rental.
A large kitchen and a roomy bathroom are a must to attract potential rentals. in this design you can see a relatively large L shape kitchen is possible due to the use a more compact appliances (24" fridge and 24" range)
to give the space even more function a 24" undercounter washer/dryer was installed.
Since the space itself is not large framing vaulted ceilings was a must, the high head room gives the sensation of space even in the smallest spaces.
Notice the exposed beam finished in varnish and clear coat for the decorative craftsman touch.
The bathroom flooring tile is continuing in the shower are as well so not to divide the space into two areas, the toilet is a wall mounted unit with a hidden flush tank thus freeing up much needed space.
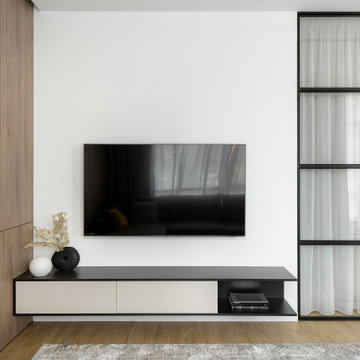
Small living room space at the Condo Apartment
Photo of a small modern formal open concept living room in Other with white walls, laminate floors, a wall-mounted tv, brown floor and panelled walls.
Photo of a small modern formal open concept living room in Other with white walls, laminate floors, a wall-mounted tv, brown floor and panelled walls.
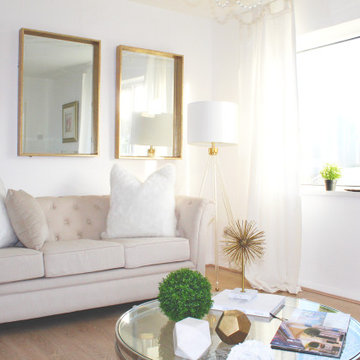
This is an example of a mid-sized modern enclosed living room in Cardiff with white walls, laminate floors and brown floor.
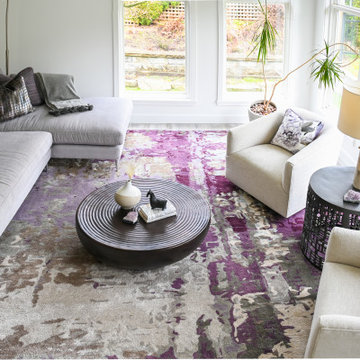
This 1990's home, located in North Vancouver's Lynn Valley neighbourhood, had high ceilings and a great open plan layout but the decor was straight out of the 90's complete with sponge painted walls in dark earth tones. The owners, a young professional couple, enlisted our help to take it from dated and dreary to modern and bright. We started by removing details like chair rails and crown mouldings, that did not suit the modern architectural lines of the home. We replaced the heavily worn wood floors with a new high end, light coloured, wood-look laminate that will withstand the wear and tear from their two energetic golden retrievers. Since the main living space is completely open plan it was important that we work with simple consistent finishes for a clean modern look. The all white kitchen features flat doors with minimal hardware and a solid surface marble-look countertop and backsplash. We modernized all of the lighting and updated the bathrooms and master bedroom as well. The only departure from our clean modern scheme is found in the dressing room where the client was looking for a more dressed up feminine feel but we kept a thread of grey consistent even in this more vivid colour scheme. This transformation, featuring the clients' gorgeous original artwork and new custom designed furnishings is admittedly one of our favourite projects to date!
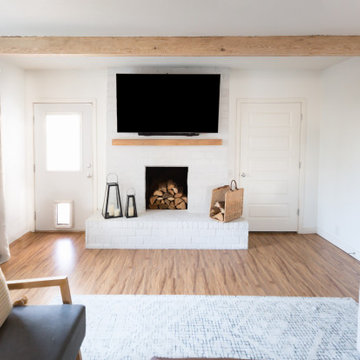
open living room with large windows and exposed beams. tv mounted over fireplace
Photo of a mid-sized country open concept living room in Phoenix with white walls, laminate floors, a standard fireplace, a brick fireplace surround, a wall-mounted tv and beige floor.
Photo of a mid-sized country open concept living room in Phoenix with white walls, laminate floors, a standard fireplace, a brick fireplace surround, a wall-mounted tv and beige floor.
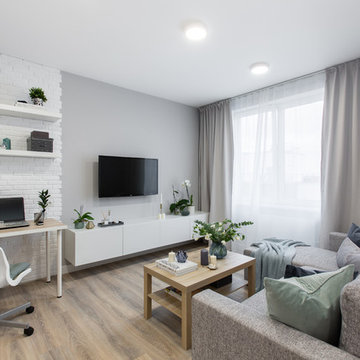
Илья Мусаелов
Inspiration for a small contemporary open concept living room in Moscow with grey walls, laminate floors, a wall-mounted tv and beige floor.
Inspiration for a small contemporary open concept living room in Moscow with grey walls, laminate floors, a wall-mounted tv and beige floor.
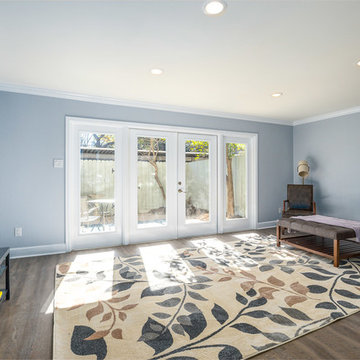
Painted brick wall
This is an example of a mid-sized modern enclosed living room in Houston with grey walls, laminate floors, brown floor, a library, no fireplace and no tv.
This is an example of a mid-sized modern enclosed living room in Houston with grey walls, laminate floors, brown floor, a library, no fireplace and no tv.
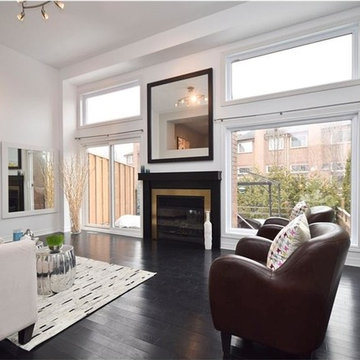
Mid-sized contemporary enclosed living room in Ottawa with white walls, laminate floors, a standard fireplace, a metal fireplace surround, no tv and black floor.
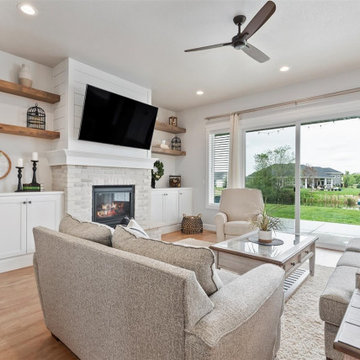
Living room
This is an example of a mid-sized traditional open concept living room in Boise with grey walls, laminate floors, a standard fireplace, a brick fireplace surround, a wall-mounted tv and brown floor.
This is an example of a mid-sized traditional open concept living room in Boise with grey walls, laminate floors, a standard fireplace, a brick fireplace surround, a wall-mounted tv and brown floor.
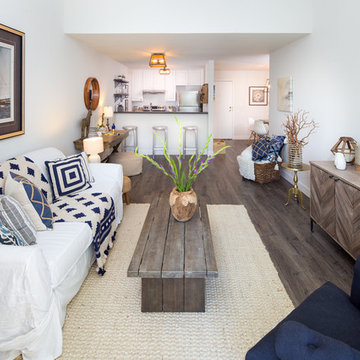
Marcell Puzsar
Design ideas for a small beach style open concept living room in San Francisco with white walls and laminate floors.
Design ideas for a small beach style open concept living room in San Francisco with white walls and laminate floors.
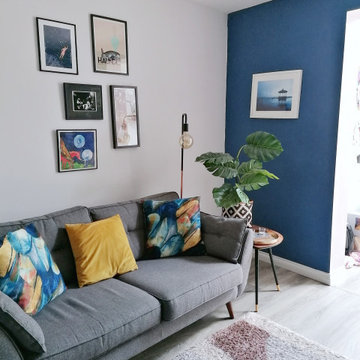
Mid-sized eclectic open concept living room in Limerick with blue walls, laminate floors, a wood stove, a metal fireplace surround, no tv and brown floor.
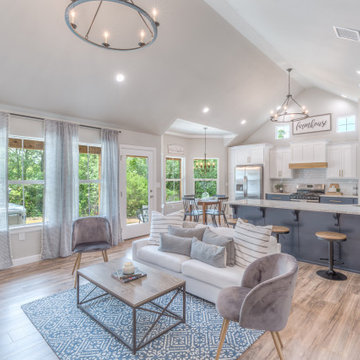
This is an example of a country open concept living room in Other with grey walls, laminate floors, a wood fireplace surround and brown floor.
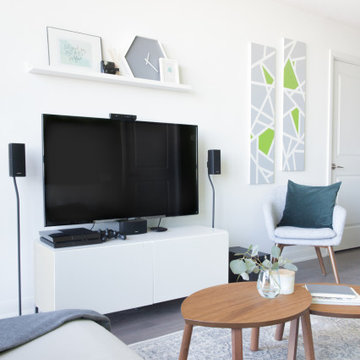
Photo of a mid-sized modern open concept living room in Toronto with green walls, laminate floors, a wall-mounted tv, no fireplace and grey floor.
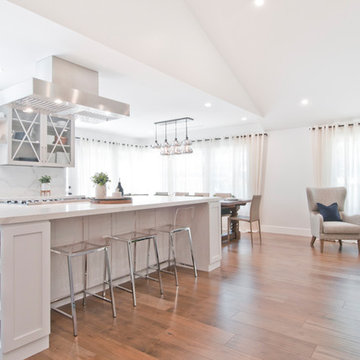
Photo of a large transitional open concept living room in Los Angeles with grey walls, laminate floors, no fireplace and a built-in media wall.

The double height living room with white tongue and groove chimney breast and stove inset. A large round mirror reflects the patio doors out to the balcony and sea.
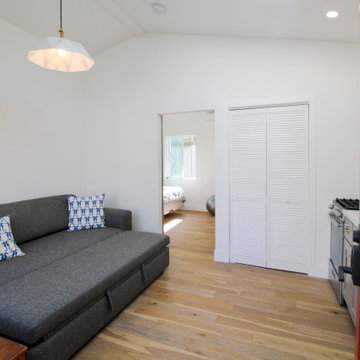
Asd you enter this accessory dwelling unit you will find it provides laminate flooring with white walls and white crown molding for a finished look. With recessed and suspended lighting, this living room has plenty of open space for feeling at home. Stainless steel stove with a white granite counter top and white tiled back splash in the kitchenette. Completed by gray shaker style cabinet doors and brass colored drawer pulls and fixtures.
The paneled white doors contain a small pantry area which is easily accessable to any part of the main room. And with a sleeper/couch, this main room is ready to double as a sleepover ready to happen!
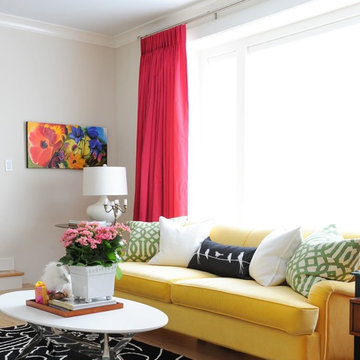
Photography by Tracey Ayton
This is an example of a mid-sized transitional formal enclosed living room in Vancouver with white walls, laminate floors, a standard fireplace and no tv.
This is an example of a mid-sized transitional formal enclosed living room in Vancouver with white walls, laminate floors, a standard fireplace and no tv.
White Living Room Design Photos with Laminate Floors
3