White Living Room Design Photos with Planked Wall Panelling
Refine by:
Budget
Sort by:Popular Today
61 - 80 of 488 photos
Item 1 of 3
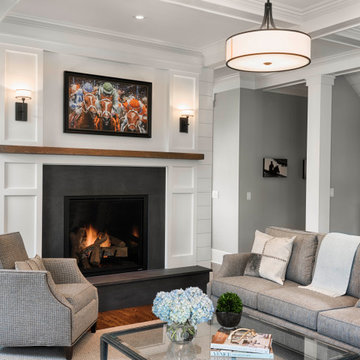
Photo of a large transitional formal open concept living room with grey walls, medium hardwood floors, a standard fireplace, no tv, brown floor, a stone fireplace surround and planked wall panelling.
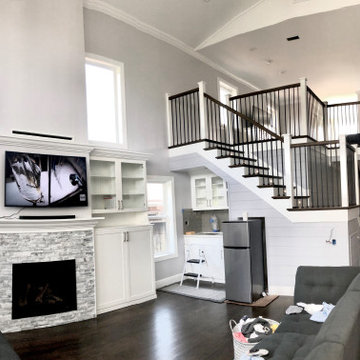
Design ideas for a mid-sized modern formal loft-style living room in San Francisco with grey walls, dark hardwood floors, a standard fireplace, a stone fireplace surround, a wall-mounted tv, brown floor, vaulted and planked wall panelling.
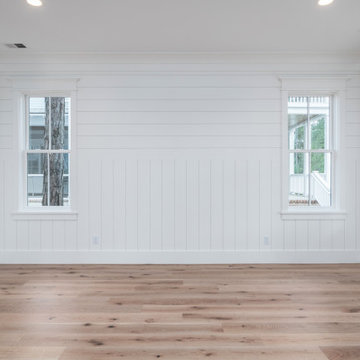
This is an example of a beach style open concept living room in Other with white walls and planked wall panelling.

Advisement + Design - Construction advisement, custom millwork & custom furniture design, interior design & art curation by Chango & Co.
Design ideas for a mid-sized transitional formal open concept living room in New York with white walls, light hardwood floors, a freestanding tv, brown floor, wood and planked wall panelling.
Design ideas for a mid-sized transitional formal open concept living room in New York with white walls, light hardwood floors, a freestanding tv, brown floor, wood and planked wall panelling.
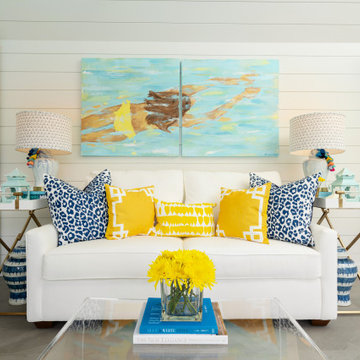
Design ideas for a transitional living room in Philadelphia with white walls, timber and planked wall panelling.
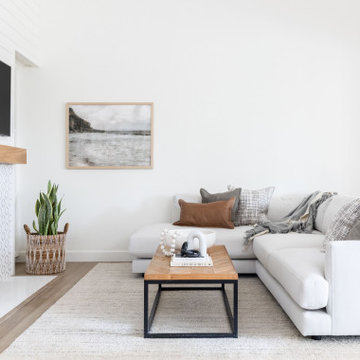
Coastal Contemporary
This is an example of a small contemporary formal open concept living room in Sacramento with white walls, light hardwood floors, a standard fireplace, a tile fireplace surround, a wall-mounted tv, beige floor and planked wall panelling.
This is an example of a small contemporary formal open concept living room in Sacramento with white walls, light hardwood floors, a standard fireplace, a tile fireplace surround, a wall-mounted tv, beige floor and planked wall panelling.
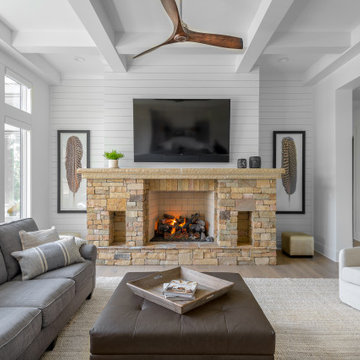
Transitional living room in Other with white walls, medium hardwood floors, a standard fireplace, a wall-mounted tv, brown floor, exposed beam and planked wall panelling.
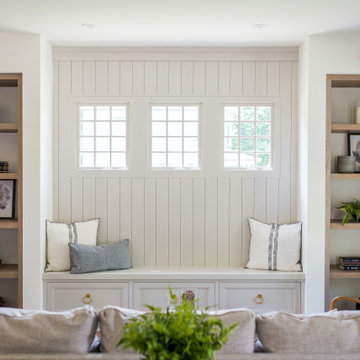
Inspiration for a small transitional open concept living room with medium hardwood floors, no fireplace, brown floor and planked wall panelling.
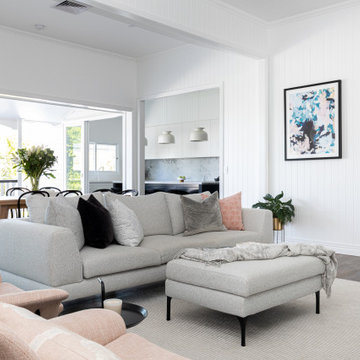
This classic Queenslander home in Red Hill, was a major renovation and therefore an opportunity to meet the family’s needs. With three active children, this family required a space that was as functional as it was beautiful, not forgetting the importance of it feeling inviting.
The resulting home references the classic Queenslander in combination with a refined mix of modern Hampton elements.
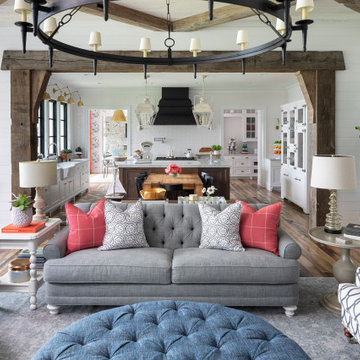
Martha O'Hara Interiors, Interior Design & Photo Styling | L Cramer Builders, Builder | Troy Thies, Photography | Murphy & Co Design, Architect |
Please Note: All “related,” “similar,” and “sponsored” products tagged or listed by Houzz are not actual products pictured. They have not been approved by Martha O’Hara Interiors nor any of the professionals credited. For information about our work, please contact design@oharainteriors.com.

Inspiration for a beach style living room in Grand Rapids with white walls, concrete floors, a standard fireplace, a tile fireplace surround, a wall-mounted tv, grey floor, exposed beam and planked wall panelling.
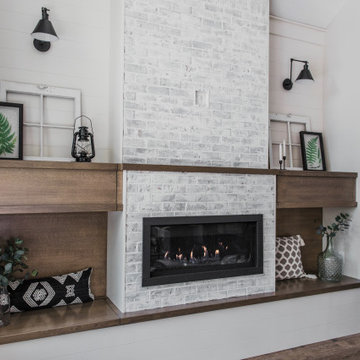
Mid-sized transitional open concept living room in Edmonton with medium hardwood floors, a standard fireplace, a brick fireplace surround and planked wall panelling.
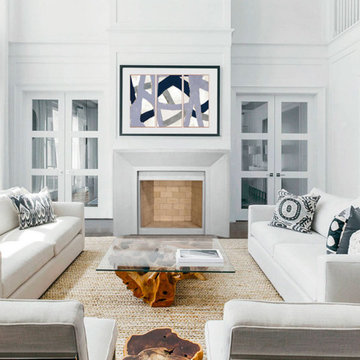
The Newport Fireplace Mantel
The clean lines give our Newport cast stone fireplace a unique modern style, which is sure to add a touch of panache to any home. The construction material of this mantel allows for indoor and outdoor installations.
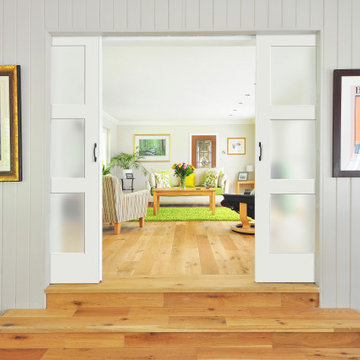
This Modern Cottage design is a wonderful style for any home. It's the perfect family home, Airbnb home, and guest home. This style has so many possibilities.
Exterior Door: BFT-122-64-x-80
Interior Doors: PSWLD3
Base: 328MUL-5
Shiplap: 2010LDF
For more styles and options check us out at ELandELWoodProducts.com
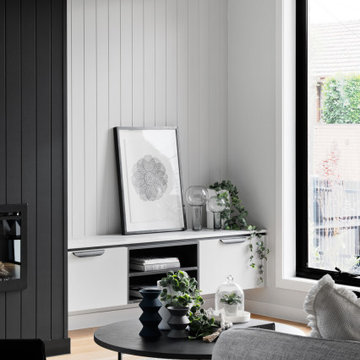
Design ideas for a contemporary living room with grey walls, light hardwood floors, beige floor and planked wall panelling.

Photo of a large beach style open concept living room in Other with white walls, light hardwood floors, a standard fireplace, a concrete fireplace surround, a wall-mounted tv, brown floor, exposed beam and planked wall panelling.
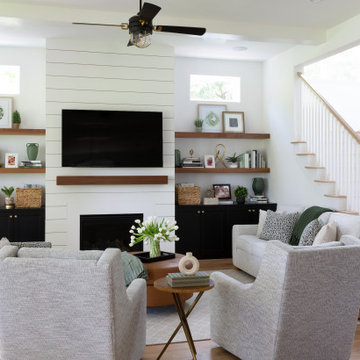
Living Room open modern design with wood shelves and family-friendly upholstery.
Design ideas for a large midcentury open concept living room in Houston with white walls, medium hardwood floors, a wood fireplace surround, a wall-mounted tv, brown floor, coffered and planked wall panelling.
Design ideas for a large midcentury open concept living room in Houston with white walls, medium hardwood floors, a wood fireplace surround, a wall-mounted tv, brown floor, coffered and planked wall panelling.
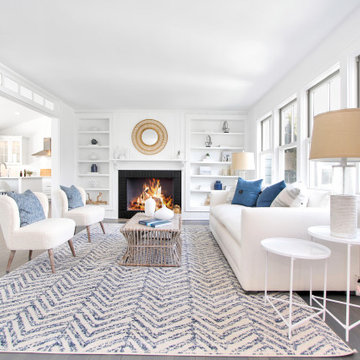
This beautiful, waterfront property features an open living space and abundant light throughout and was staged by BA Staging & Interiors. The staging was carefully curated to reflect sophisticated beach living with white and soothing blue accents. Luxurious textures were included to showcase comfort and elegance.
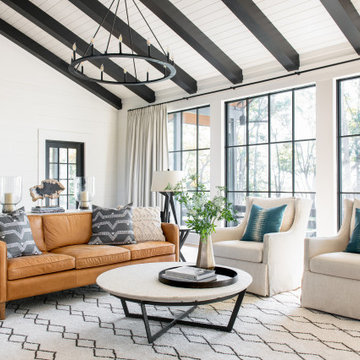
Inspiration for a country living room in Charleston with white walls, light hardwood floors, vaulted and planked wall panelling.

Inspiration for a large country enclosed living room in San Francisco with a library, white walls, dark hardwood floors, exposed beam and planked wall panelling.
White Living Room Design Photos with Planked Wall Panelling
4