White Living Room Design Photos with Yellow Floor
Refine by:
Budget
Sort by:Popular Today
21 - 40 of 153 photos
Item 1 of 3
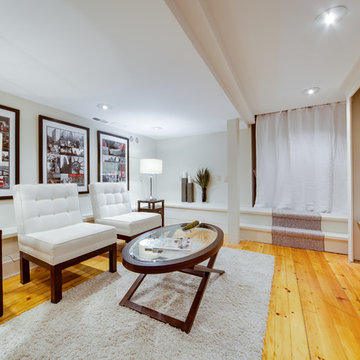
Contemporary living room in Toronto with white walls, medium hardwood floors, no fireplace and yellow floor.
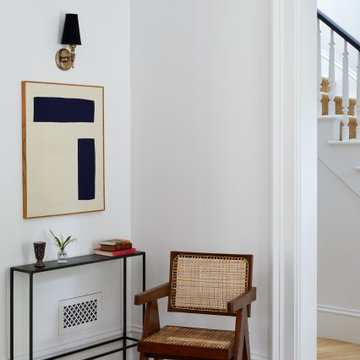
This is the living room cased opening leading out to the front foyer.
The vintage trim was stripped and repainted. The grilles are all flush traditional looking new units. The flooring is the same wide herringbone that was used throughout the home.
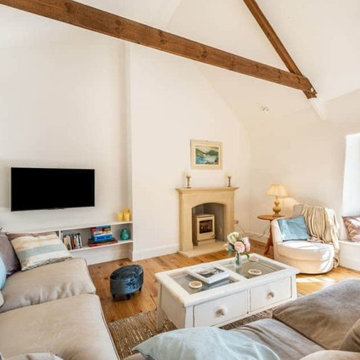
Exposed beams and fireplace in refurbished and extended fishermans cottage.
Design ideas for a small beach style formal enclosed living room in Devon with white walls, light hardwood floors, a standard fireplace, a stone fireplace surround, a wall-mounted tv, yellow floor, exposed beam and wood walls.
Design ideas for a small beach style formal enclosed living room in Devon with white walls, light hardwood floors, a standard fireplace, a stone fireplace surround, a wall-mounted tv, yellow floor, exposed beam and wood walls.
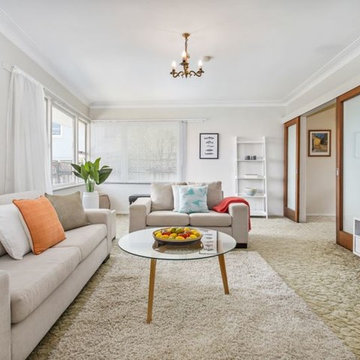
Photo: Lorraine Wilson
Dressing up of a dated 70's style living room.
The owners did not want to go to the extra expense of renovations when selling but rather, chose to home stage instead.
By introducing contemporary furnishings, House Dressings transformed the living area, paying attention to the spatial layout. The addition of the neutral floor rug draws the eye away from the unattractive existing carpet.
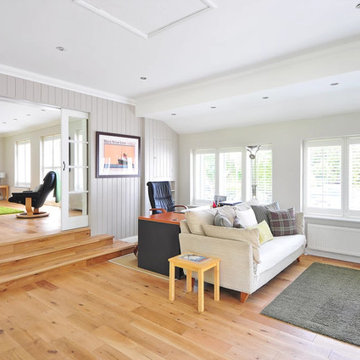
Mid-sized modern enclosed living room in San Francisco with white walls, light hardwood floors, no fireplace and yellow floor.
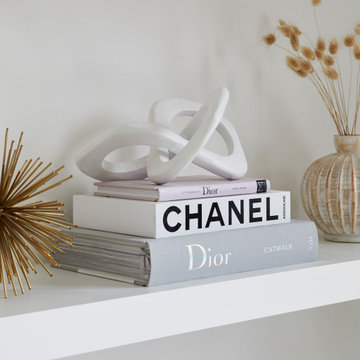
The existing family room space was reorganized. The wood burning fireplace was converted to gas with suspended Miralis cabinets on either side with some display space via floating shelves. Overall space is kept light and monochromatic with slight colour through decor.
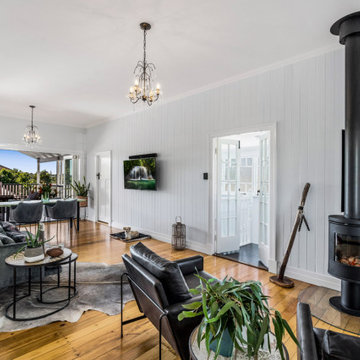
Living room with cypress timber flooring, fireplace, VJ wall panelling and extension to rear deck.
This is an example of a mid-sized scandinavian open concept living room in Brisbane with blue walls, light hardwood floors, a standard fireplace, a wood fireplace surround, a wall-mounted tv, yellow floor, wood and panelled walls.
This is an example of a mid-sized scandinavian open concept living room in Brisbane with blue walls, light hardwood floors, a standard fireplace, a wood fireplace surround, a wall-mounted tv, yellow floor, wood and panelled walls.
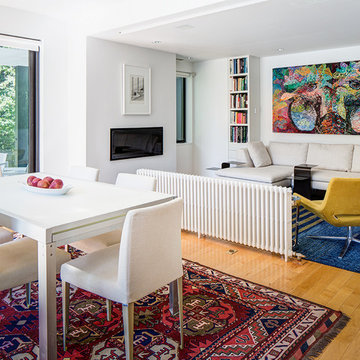
Renovation and expansion of a 1930s-era classic. Buying an old house can be daunting. But with careful planning and some creative thinking, phasing the improvements helped this family realize their dreams over time. The original International Style house was built in 1934 and had been largely untouched except for a small sunroom addition. Phase 1 construction involved opening up the interior and refurbishing all of the finishes. Phase 2 included a sunroom/master bedroom extension, renovation of an upstairs bath, a complete overhaul of the landscape and the addition of a swimming pool and terrace. And thirteen years after the owners purchased the home, Phase 3 saw the addition of a completely private master bedroom & closet, an entry vestibule and powder room, and a new covered porch.
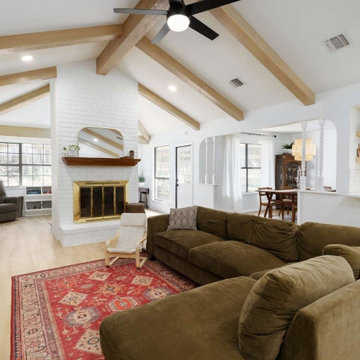
A classic select grade natural oak. Timeless and versatile. With the Modin Collection, we have raised the bar on luxury vinyl plank. The result: a new standard in resilient flooring. Our Base line features smaller planks and less prominent bevels, at an even lower price point. Both offer true embossed-in-register texture, a low sheen level, a commercial-grade wear-layer, a pre-attached underlayment, a rigid SPC core, and are 100% waterproof.
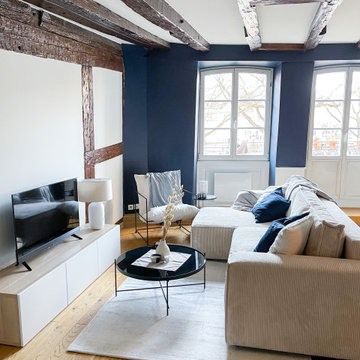
Dans ce projet nous avons crée une nouvelle ambiance chic et cosy dans un appartement strasbourgeois.
Ayant totalement carte blanche, nous avons réalisé tous les choix des teintes, du mobilier, de la décoration et des luminaires.
Pour un résultat optimum, nous avons fait la mise en place du mobilier et de la décoration.
Un aménagement et un ameublement total pour un appartement mis en location longue durée.
Le budget total pour les travaux (peinture, menuiserie sur mesure et petits travaux de réparation), l'aménagement, les équipements du quotidien (achat de la vaisselle, des éléments de salle de bain, etc.), la décoration, ainsi que pour notre prestation a été de 15.000€.
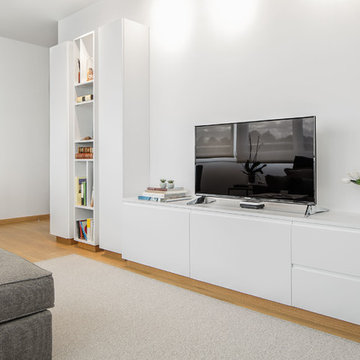
osvaldo perez
Inspiration for a mid-sized contemporary open concept living room in Other with white walls, light hardwood floors, a freestanding tv and yellow floor.
Inspiration for a mid-sized contemporary open concept living room in Other with white walls, light hardwood floors, a freestanding tv and yellow floor.
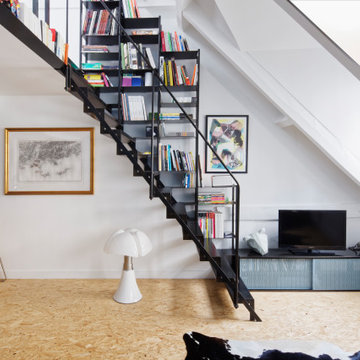
Photo of a mid-sized industrial open concept living room in Paris with a library, white walls, light hardwood floors, no fireplace, a freestanding tv and yellow floor.
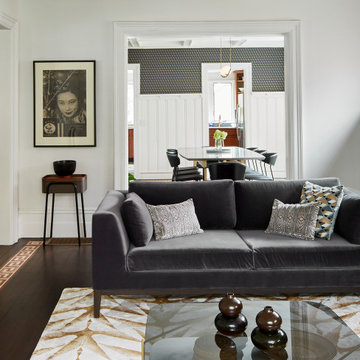
Cozy formal living room with two soft velvet Restoration Hardware sofas that face each other over glass and stone coffee table. The quality is elevated by the hand-crafted porcelain chandelier and golden rug.
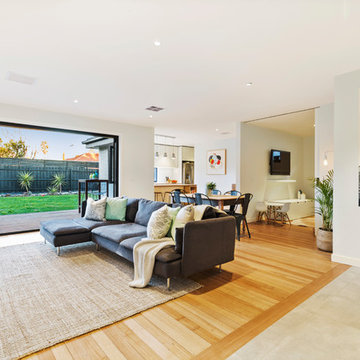
Photographer: Marcelo Zerwes
Design ideas for a mid-sized contemporary formal open concept living room in Melbourne with white walls, light hardwood floors, no fireplace, no tv and yellow floor.
Design ideas for a mid-sized contemporary formal open concept living room in Melbourne with white walls, light hardwood floors, no fireplace, no tv and yellow floor.
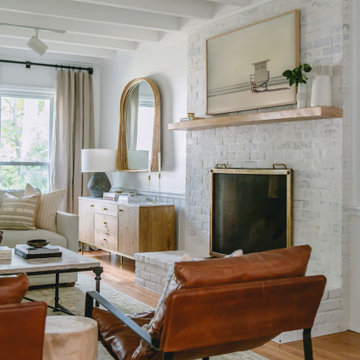
Mid-sized mediterranean formal enclosed living room in Raleigh with white walls, medium hardwood floors, a standard fireplace, a brick fireplace surround, a wall-mounted tv, yellow floor, wood and panelled walls.
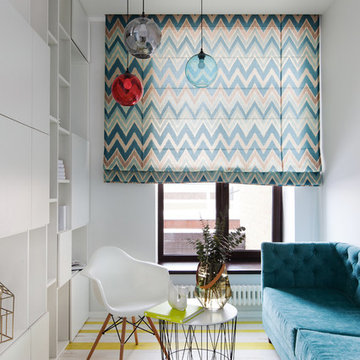
Руководитель проекта,дизайнер:Юлия Пискарева
Фотограф: Светлана Игнатенко
Photo of a mid-sized contemporary formal enclosed living room in Moscow with white walls and yellow floor.
Photo of a mid-sized contemporary formal enclosed living room in Moscow with white walls and yellow floor.
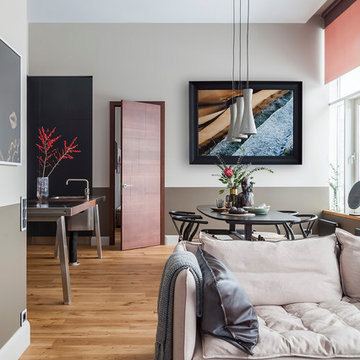
Юрий Гришко
Inspiration for a mid-sized contemporary open concept living room in Other with grey walls, medium hardwood floors, a wall-mounted tv and yellow floor.
Inspiration for a mid-sized contemporary open concept living room in Other with grey walls, medium hardwood floors, a wall-mounted tv and yellow floor.
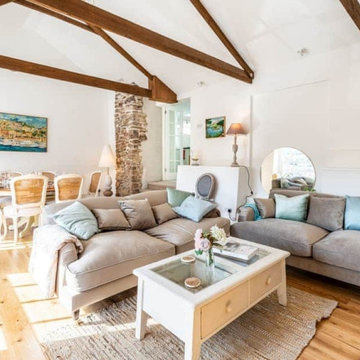
Lounge showing entrance area and feature stone wall area.
Small beach style formal enclosed living room in Devon with white walls, light hardwood floors, a standard fireplace, a stone fireplace surround, a wall-mounted tv, yellow floor, exposed beam and wood walls.
Small beach style formal enclosed living room in Devon with white walls, light hardwood floors, a standard fireplace, a stone fireplace surround, a wall-mounted tv, yellow floor, exposed beam and wood walls.
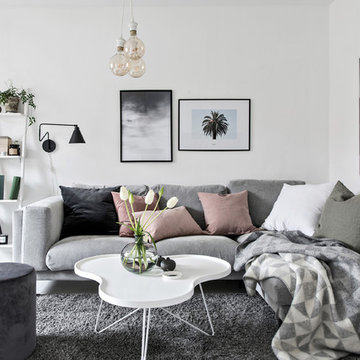
Bjurfors.se/SE360
Inspiration for a mid-sized scandinavian living room in Gothenburg with grey walls, painted wood floors and yellow floor.
Inspiration for a mid-sized scandinavian living room in Gothenburg with grey walls, painted wood floors and yellow floor.
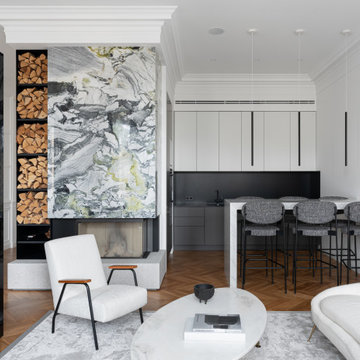
Design ideas for a large transitional living room in Saint Petersburg with a home bar, white walls, medium hardwood floors, a standard fireplace, a stone fireplace surround, no tv and yellow floor.
White Living Room Design Photos with Yellow Floor
2