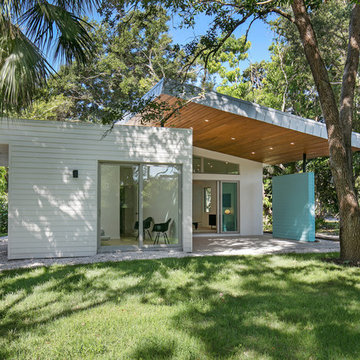White One-storey Exterior Design Ideas
Refine by:
Budget
Sort by:Popular Today
41 - 60 of 14,411 photos
Item 1 of 3
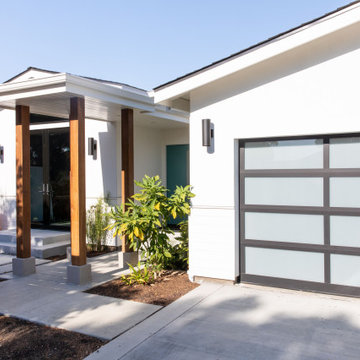
Design ideas for a large midcentury one-storey white house exterior in San Francisco with mixed siding.
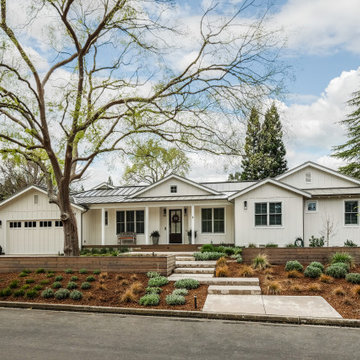
Inspiration for a country one-storey white house exterior in San Francisco with a gable roof, a metal roof, a grey roof and board and batten siding.
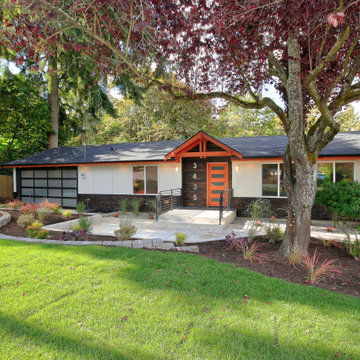
Midcentury one-storey white house exterior in Seattle with a gable roof, a shingle roof and a black roof.
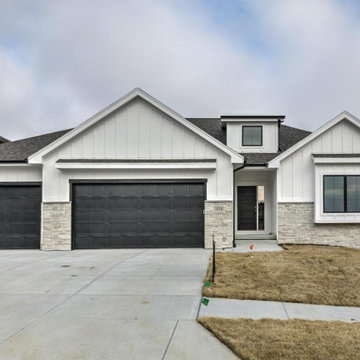
Empire real thin stone veneer from the Quarry Mill pairs beautifully with the white exterior and clean lines of this residential home for a stunning modern take on a traditional design. Empire natural stone veneer consists of mild shades of gray and a consistent sandstone texture. This stone comes in various sizes of mostly rectangular-shaped stones with squared edges. Empire is a great stone to create a brick wall layout but still create a natural look and feel. As a result, it works well for large and small projects like accent walls, exterior siding, and features like mailboxes. The light colors will blend well with any décor and provide a neutral backing to any space.
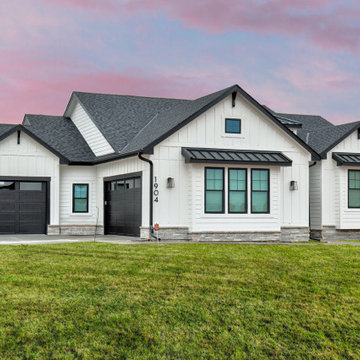
Design ideas for an arts and crafts one-storey white house exterior in Other with concrete fiberboard siding, a gable roof and a shingle roof.
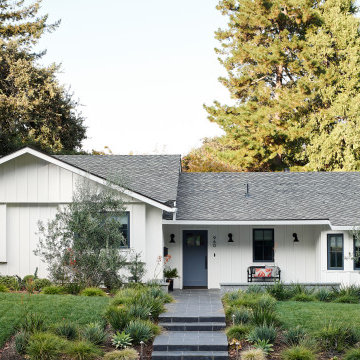
The exterior of this home was update to reflect the farmhouse style with new board and batten siding, Marvin windows and doors and updated landscaping and entry featuring bluestone.
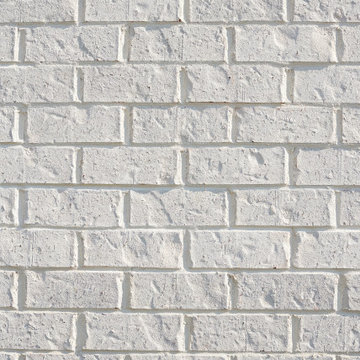
Charming cottage featuring Winter Haven brick using Federal White mortar.
Inspiration for a small traditional one-storey brick white house exterior in Other with a gable roof and a shingle roof.
Inspiration for a small traditional one-storey brick white house exterior in Other with a gable roof and a shingle roof.
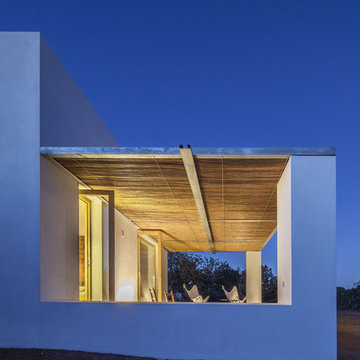
Can Xomeu Rita es una pequeña vivienda que toma el nombre de la finca tradicional del interior de la isla de Formentera donde se emplaza. Su ubicación en el territorio responde a un claro libre de vegetación cercano al campo de trigo y avena existente en la parcela, donde la alineación con las trazas de los muros de piedra seca existentes coincide con la buena orientación hacia el Sur así como con un área adecuada para recuperar el agua de lluvia en un aljibe.
La sencillez del programa se refleja en la planta mediante tres franjas que van desde la parte más pública orientada al Sur con el acceso y las mejores visuales desde el porche ligero, hasta la zona de noche en la parte norte donde los dormitorios se abren hacia levante y poniente. En la franja central queda un espacio diáfano de relación, cocina y comedor.
El diseño bioclimático de la vivienda se fundamenta en el hecho de aprovechar la ventilación cruzada en el interior para garantizar un ambiente fresco durante los meses de verano, gracias a haber analizado los vientos dominantes. Del mismo modo la profundidad del porche se ha dimensionado para que permita los aportes de radiación solar en el interior durante el invierno y, en cambio, genere sombra y frescor en la temporada estival.
El bajo presupuesto con que contaba la intervención se manifiesta también en la tectónica del edificio, que muestra sinceramente cómo ha sido construido. Termoarcilla, madera de pino, piedra caliza y morteros de cal permanecen vistos como acabados conformando soluciones constructivas transpirables que aportan más calidez, confort y salud al hogar.
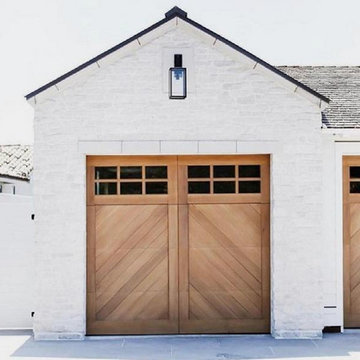
Inspiration for a large country one-storey brick white house exterior in Little Rock with a gable roof and a shingle roof.
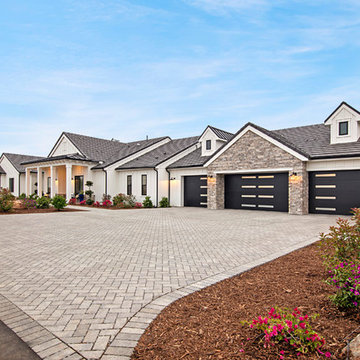
Expansive country one-storey white house exterior in San Diego with mixed siding, a gable roof and a shingle roof.
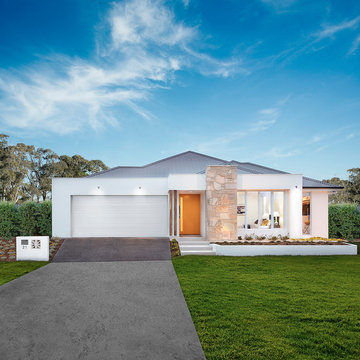
The Springvale with the Majura Facade a stunning display home you will adore visiting, for the inspiring and entertaining styling.
Large midcentury one-storey concrete white house exterior in Canberra - Queanbeyan with a metal roof and a hip roof.
Large midcentury one-storey concrete white house exterior in Canberra - Queanbeyan with a metal roof and a hip roof.
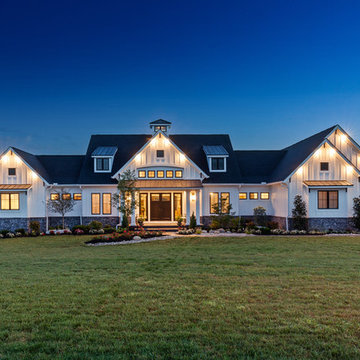
This gorgeous modern farmhouse features hardie board board and batten siding with stunning black framed Pella windows. The soffit lighting accents each gable perfectly and creates the perfect farmhouse.
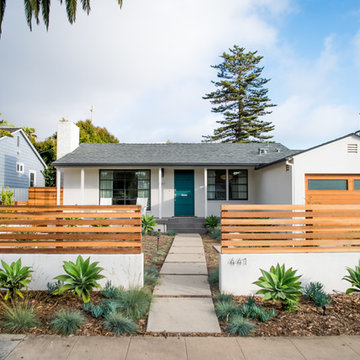
Exterior View of remodel
Design ideas for a midcentury one-storey stucco white house exterior in San Diego with a gable roof and a shingle roof.
Design ideas for a midcentury one-storey stucco white house exterior in San Diego with a gable roof and a shingle roof.
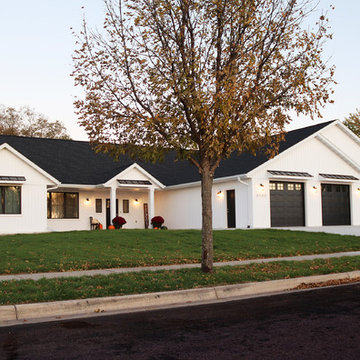
Inspiration for a mid-sized country one-storey white house exterior in Other with wood siding, a gable roof and a shingle roof.
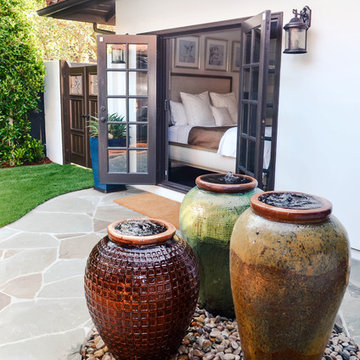
Almost any urn can be turned into a bubbler. Grouping several vases together of varying heights allows for all of them to be seen at the same time from most angles. Outdoor landscape lights shine up from the basin, as well as from inside of each jar to be just as dazzling when the sun goes down.
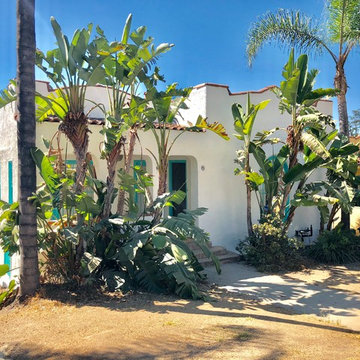
Photo of a mediterranean one-storey white house exterior in Los Angeles with a flat roof and a tile roof.
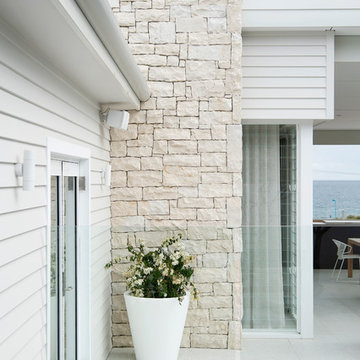
Photo of a mid-sized beach style one-storey white house exterior in Perth with mixed siding, a hip roof and a metal roof.
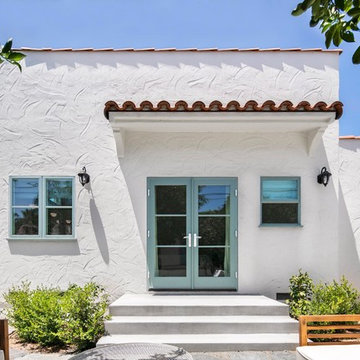
Paul Vu
Design ideas for a mid-sized transitional one-storey stucco white house exterior in Los Angeles with a flat roof and a mixed roof.
Design ideas for a mid-sized transitional one-storey stucco white house exterior in Los Angeles with a flat roof and a mixed roof.
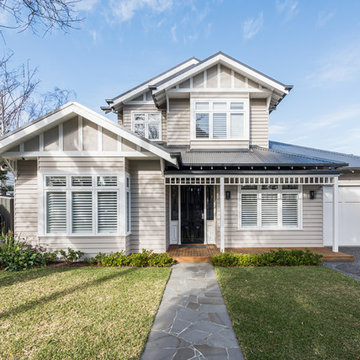
mayphotography
Design ideas for a transitional one-storey white house exterior in Melbourne with a shed roof, a metal roof and wood siding.
Design ideas for a transitional one-storey white house exterior in Melbourne with a shed roof, a metal roof and wood siding.
White One-storey Exterior Design Ideas
3
