White Open Plan Dining Design Ideas
Refine by:
Budget
Sort by:Popular Today
41 - 60 of 15,082 photos
Item 1 of 3
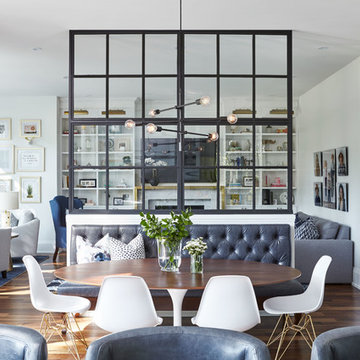
Transitional open plan dining in Toronto with brown floor, white walls and dark hardwood floors.
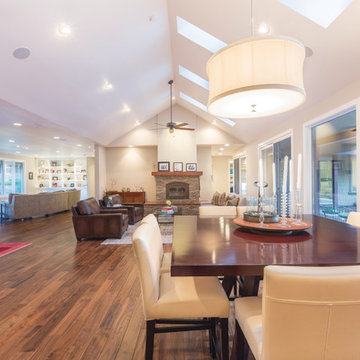
Photo of a mid-sized transitional open plan dining in Toronto with beige walls, medium hardwood floors, no fireplace and brown floor.
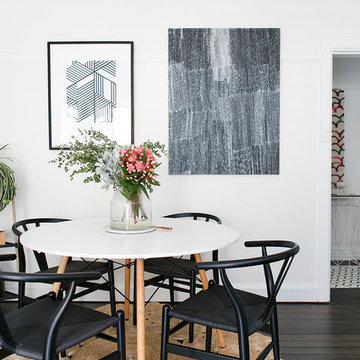
Dining Room detail
Studio 33 Photography
Inspiration for a mid-sized scandinavian open plan dining in Sydney with white walls, dark hardwood floors and brown floor.
Inspiration for a mid-sized scandinavian open plan dining in Sydney with white walls, dark hardwood floors and brown floor.
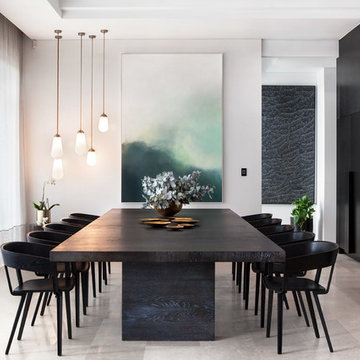
Peter Ellery
Design ideas for a modern open plan dining in Perth with grey walls and grey floor.
Design ideas for a modern open plan dining in Perth with grey walls and grey floor.
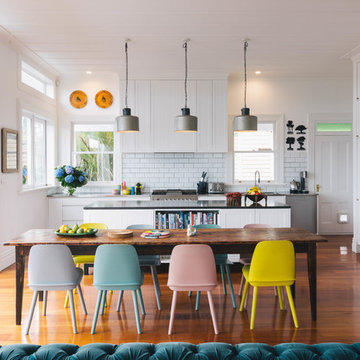
Design ideas for a contemporary open plan dining in Auckland with white walls, medium hardwood floors and brown floor.
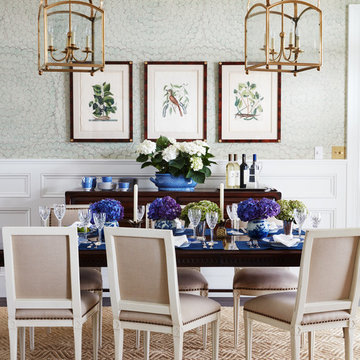
This is an example of a large traditional open plan dining in Jacksonville with green walls, dark hardwood floors and brown floor.
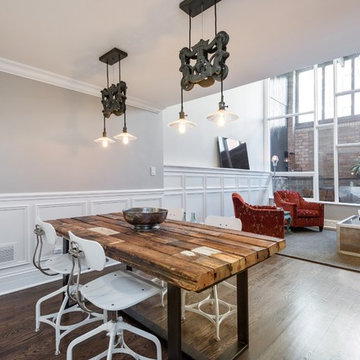
Mid-sized industrial open plan dining in Chicago with grey walls, dark hardwood floors, no fireplace and brown floor.
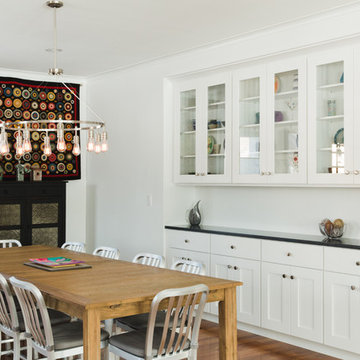
Meghann Gregory Photography
Photo of a mid-sized transitional open plan dining in Boston with white walls and medium hardwood floors.
Photo of a mid-sized transitional open plan dining in Boston with white walls and medium hardwood floors.
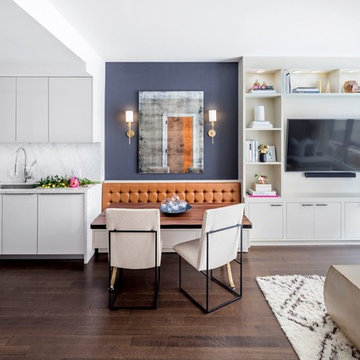
Inspiration for a mid-sized transitional open plan dining in New York with blue walls, dark hardwood floors, no fireplace and brown floor.
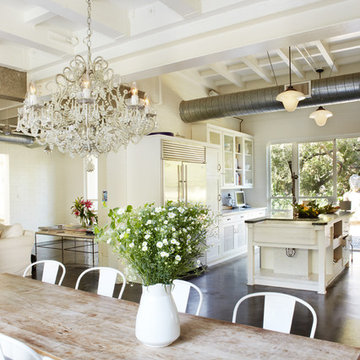
Photo of a large industrial open plan dining in Orange County with concrete floors, beige walls and no fireplace.
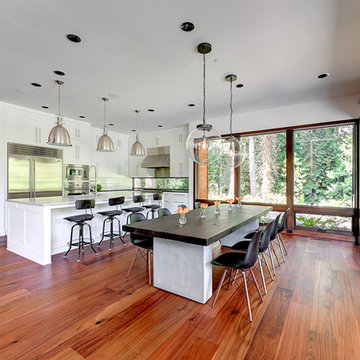
Design ideas for a large contemporary open plan dining in Portland with white walls, medium hardwood floors and no fireplace.
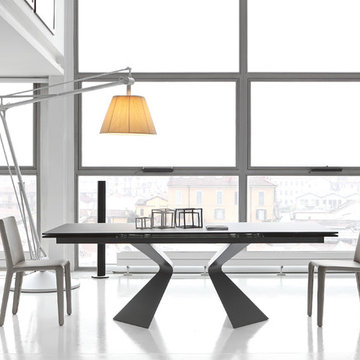
Designed by Mauro Lipparini, Prora Italian Extension Dining Table is a graceful marvel singularly created to promote timeless, unadulterated stylistic value. Manufactured in Italy by Bonaldo, Prora Dining Table unveils distinctive nuances in the form of its powerfully expressive sculptured legs reminiscent of a ship’s hull or epitomizing a deconstructed bow(tie), which is also the meaning of prora in Italian.
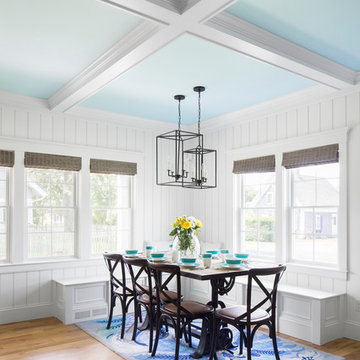
Photo credits: Design Imaging Studios.
Design ideas for a large beach style open plan dining in Boston with white walls, medium hardwood floors and no fireplace.
Design ideas for a large beach style open plan dining in Boston with white walls, medium hardwood floors and no fireplace.
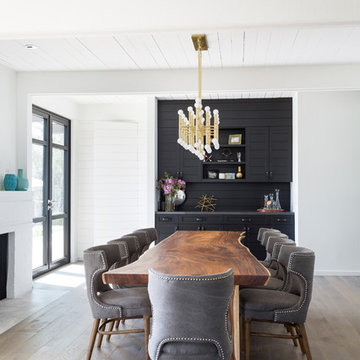
Large midcentury open plan dining in Santa Barbara with white walls, light hardwood floors, a standard fireplace and a brick fireplace surround.
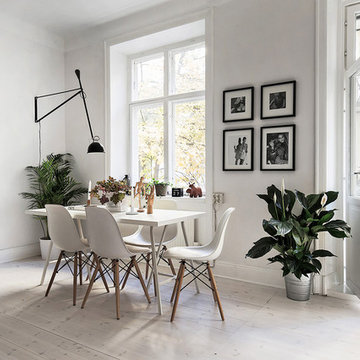
Photo of a mid-sized scandinavian open plan dining in Stockholm with white walls, painted wood floors and no fireplace.
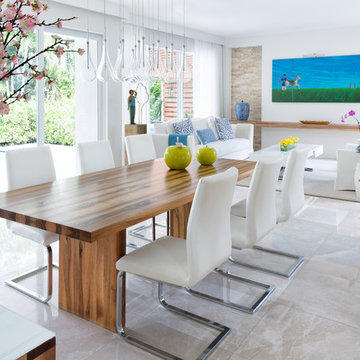
Project Feature in: Luxe Magazine & Luxury Living Brickell
From skiing in the Swiss Alps to water sports in Key Biscayne, a relocation for a Chilean couple with three small children was a sea change. “They’re probably the most opposite places in the world,” says the husband about moving
from Switzerland to Miami. The couple fell in love with a tropical modern house in Key Biscayne with architecture by Marta Zubillaga and Juan Jose Zubillaga of Zubillaga Design. The white-stucco home with horizontal planks of red cedar had them at hello due to the open interiors kept bright and airy with limestone and marble plus an abundance of windows. “The light,” the husband says, “is something we loved.”
While in Miami on an overseas trip, the wife met with designer Maite Granda, whose style she had seen and liked online. For their interview, the homeowner brought along a photo book she created that essentially offered a roadmap to their family with profiles, likes, sports, and hobbies to navigate through the design. They immediately clicked, and Granda’s passion for designing children’s rooms was a value-added perk that the mother of three appreciated. “She painted a picture for me of each of the kids,” recalls Granda. “She said, ‘My boy is very creative—always building; he loves Legos. My oldest girl is very artistic— always dressing up in costumes, and she likes to sing. And the little one—we’re still discovering her personality.’”
To read more visit:
https://maitegranda.com/wp-content/uploads/2017/01/LX_MIA11_HOM_Maite_12.compressed.pdf
Rolando Diaz Photographer
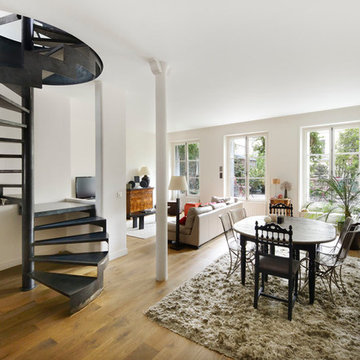
il s'agit d'un duplex rue Amelot à Paris conçu par Achcan et réalisé par Well concept :
- Réunification de deux appartements par la création d'une trémie avec escalier en acier.
- Rénovation complète des deux surfaces.
- Création d'une salle de douche parentale et d'une salle de bains.
- Création des menuiseries sur mesures
- Fabrication et pose d'une cuisine sur mesures
- Création de deux chambres communicantes (grande porte coulissante) pour les enfants.
- Réfection de l'installation de chauffage et d'électricité.
- Réfection des revêtements murs et sols.
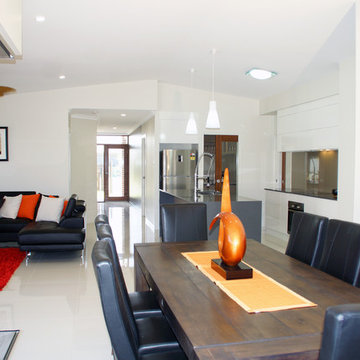
Small contemporary open plan dining in Other with white walls, ceramic floors, no fireplace, white floor and vaulted.
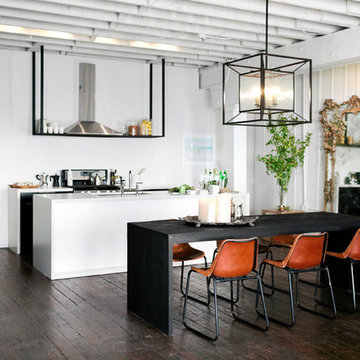
NBCUniversal, Inc + Lukas Machnik Design
This is an example of a beach style open plan dining in Los Angeles with white walls and dark hardwood floors.
This is an example of a beach style open plan dining in Los Angeles with white walls and dark hardwood floors.
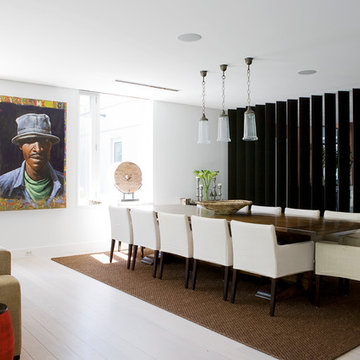
Simon Whitebread
Contemporary open plan dining in Sydney with white walls and light hardwood floors.
Contemporary open plan dining in Sydney with white walls and light hardwood floors.
White Open Plan Dining Design Ideas
3