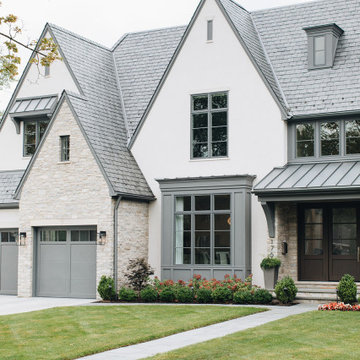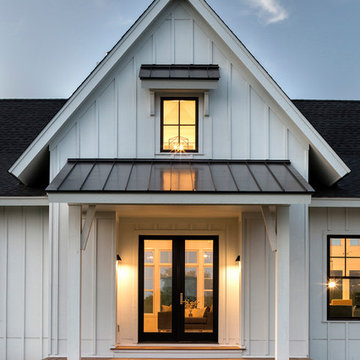White, Orange Exterior Design Ideas
Refine by:
Budget
Sort by:Popular Today
21 - 40 of 79,444 photos
Item 1 of 3
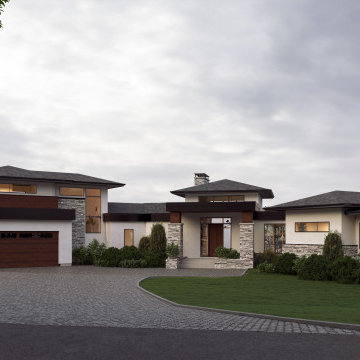
This Modern Prairie Bungalow was designed to capture the natural beauty of the Canadian Rocky Mountains from every space within. The sprawling horizontal design and hipped roofs echo the surrounding mountain landscape. The color palette and natural materials help the home blend seamlessly into the Rockies with dark stained wood accents, textural stone, and smooth stucco. Black metal details and unique window configurations bring an industrial-inspired modern element to this mountain retreat. As you enter through the front entry, an abundance of windows flood the home with natural light – bringing the outdoors in. Two covered exterior living spaces provide ample room for entertaining and relaxing in this Springbank Hill custom home.
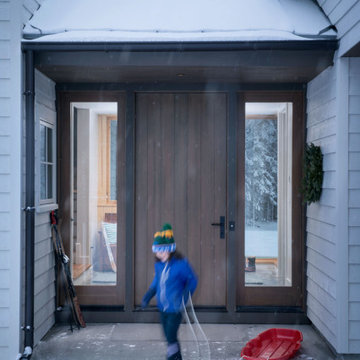
Front Entry Door
Photo of a mid-sized country two-storey white house exterior in Portland Maine with wood siding, a gable roof and a shingle roof.
Photo of a mid-sized country two-storey white house exterior in Portland Maine with wood siding, a gable roof and a shingle roof.
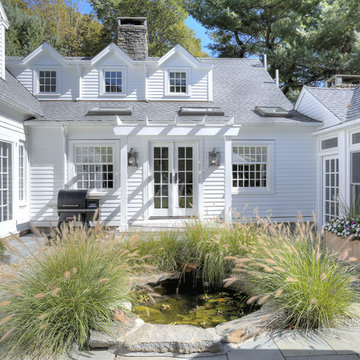
This is an example of a mid-sized country two-storey white house exterior in Bridgeport with concrete fiberboard siding, a gable roof and a shingle roof.
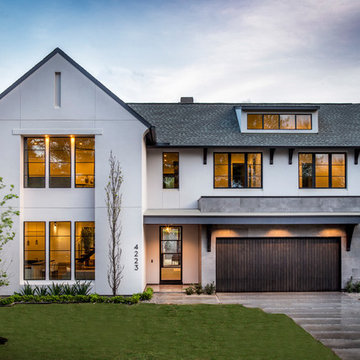
Kerry Kirk Photography
This is an example of a large transitional two-storey stucco white house exterior in Houston with a gable roof and a shingle roof.
This is an example of a large transitional two-storey stucco white house exterior in Houston with a gable roof and a shingle roof.
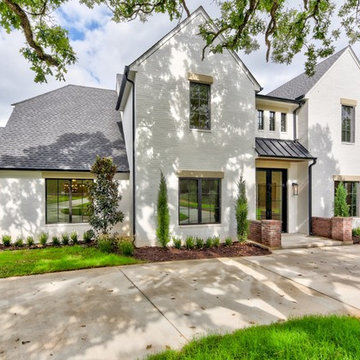
Design ideas for a large transitional two-storey brick white house exterior in Oklahoma City with a gable roof and a shingle roof.
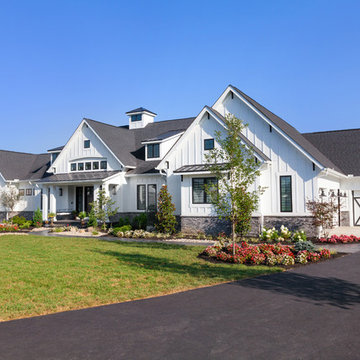
This gorgeous modern farmhouse features hardie board board and batten siding with stunning black framed Pella windows. The soffit lighting accents each gable perfectly and creates the perfect farmhouse.
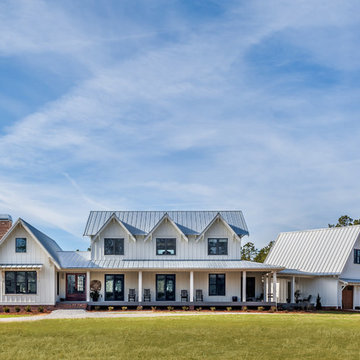
Modern farmhouse situated on acreage outside of a southern city. Photos by Inspiro8 Studios.
This is an example of a country two-storey white house exterior in Other with a gable roof and a metal roof.
This is an example of a country two-storey white house exterior in Other with a gable roof and a metal roof.
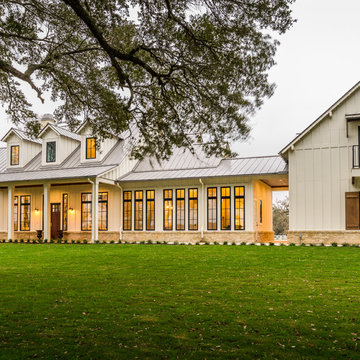
William David Homes
Design ideas for a large country two-storey white house exterior in Houston with concrete fiberboard siding, a hip roof and a metal roof.
Design ideas for a large country two-storey white house exterior in Houston with concrete fiberboard siding, a hip roof and a metal roof.
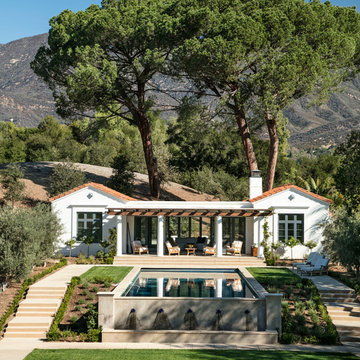
New guesthouse for a historic landmark estate that echoes the design of the main residence.
Photo by: Jim Bartsch
Design ideas for a small mediterranean one-storey stucco white exterior in Los Angeles.
Design ideas for a small mediterranean one-storey stucco white exterior in Los Angeles.
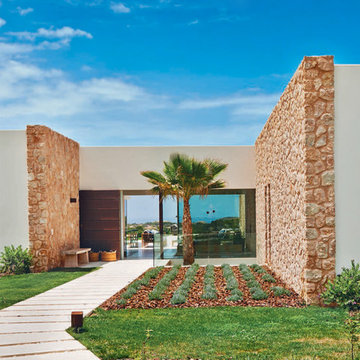
Inspiration for a mid-sized mediterranean one-storey white exterior in Milan with mixed siding and a flat roof.
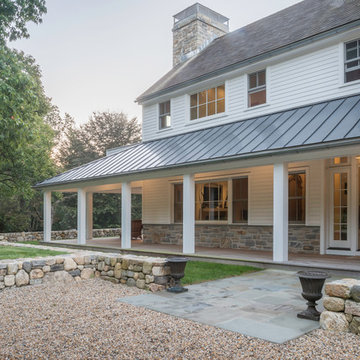
Design ideas for a country two-storey white exterior in Philadelphia with wood siding.
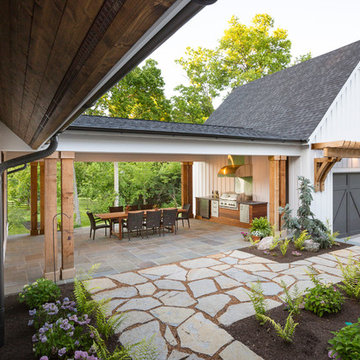
RVP Photography
Design ideas for a country one-storey white exterior in Cincinnati with concrete fiberboard siding and a gable roof.
Design ideas for a country one-storey white exterior in Cincinnati with concrete fiberboard siding and a gable roof.
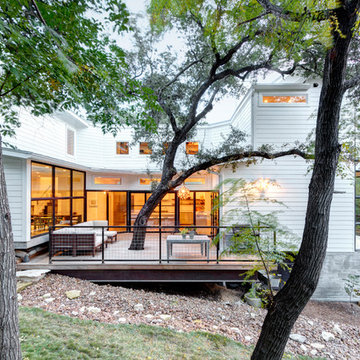
Michael Hsu
Inspiration for a large transitional two-storey white exterior in Austin with wood siding.
Inspiration for a large transitional two-storey white exterior in Austin with wood siding.
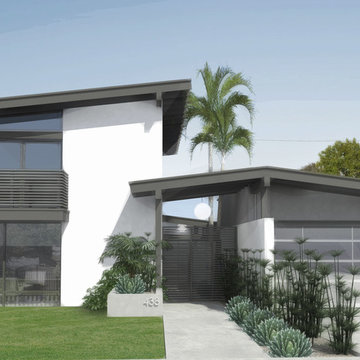
The new front elevation of the Manhattan Beach Mid-Century Modern house. The original house from the 1950s was by famed architect Edward Ficket. In the 1980s a bad addition was done that hid the original house and completely changed the character.. Our goal was to revamp the entire house and in the process restore some of the mid-century magic.
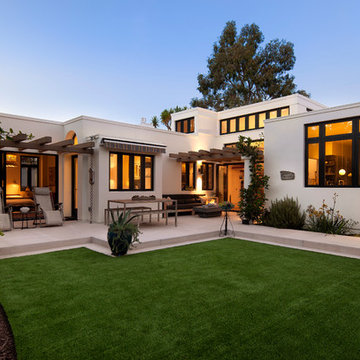
Design ideas for a mid-sized mediterranean two-storey stucco white exterior in Santa Barbara with a flat roof.
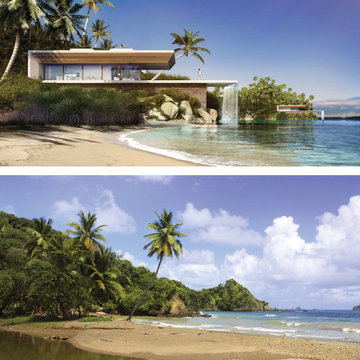
Liquid Design & Architecture, Inc.
Mid-sized modern two-storey white exterior with wood siding.
Mid-sized modern two-storey white exterior with wood siding.
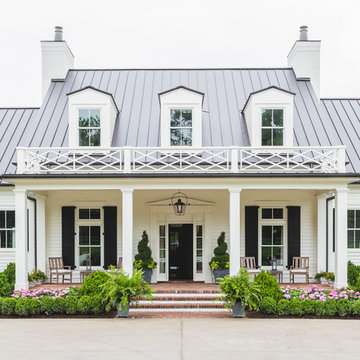
The house’s metal roof is indicative of the architectural vernacular of the area.
Inspiration for a traditional two-storey white exterior in Nashville.
Inspiration for a traditional two-storey white exterior in Nashville.
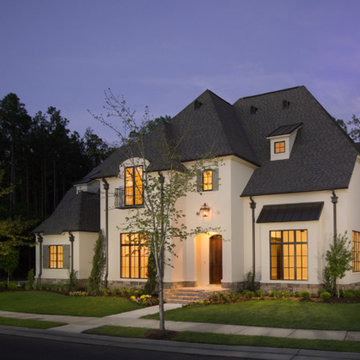
© 2015 Jonathan Dean. All Rights Reserved. www.jwdean.com.
Design ideas for a large three-storey stucco white exterior in New Orleans with a hip roof.
Design ideas for a large three-storey stucco white exterior in New Orleans with a hip roof.
White, Orange Exterior Design Ideas
2
