Refine by:
Budget
Sort by:Popular Today
141 - 160 of 1,304 photos
Item 1 of 3
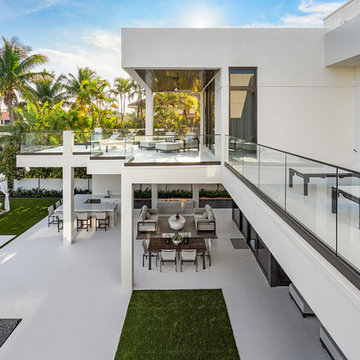
Infinity pool with outdoor living room, cabana, and two in-pool fountains and firebowls.
Signature Estate featuring modern, warm, and clean-line design, with total custom details and finishes. The front includes a serene and impressive atrium foyer with two-story floor to ceiling glass walls and multi-level fire/water fountains on either side of the grand bronze aluminum pivot entry door. Elegant extra-large 47'' imported white porcelain tile runs seamlessly to the rear exterior pool deck, and a dark stained oak wood is found on the stairway treads and second floor. The great room has an incredible Neolith onyx wall and see-through linear gas fireplace and is appointed perfectly for views of the zero edge pool and waterway. The center spine stainless steel staircase has a smoked glass railing and wood handrail.
Photo courtesy Royal Palm Properties
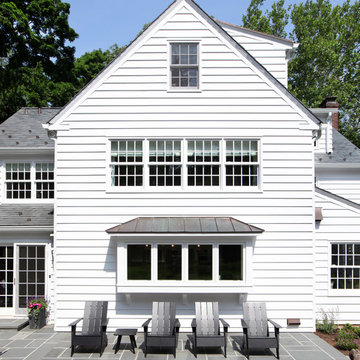
Tom Grimes Photography
This is an example of a large traditional backyard patio in New York with natural stone pavers and no cover.
This is an example of a large traditional backyard patio in New York with natural stone pavers and no cover.
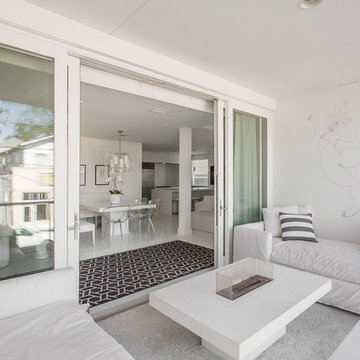
Interior design by Vikki Leftwich, furniture from Villa Vici
Photo of a mid-sized contemporary balcony in New Orleans with a fire feature, a roof extension and mixed railing.
Photo of a mid-sized contemporary balcony in New Orleans with a fire feature, a roof extension and mixed railing.
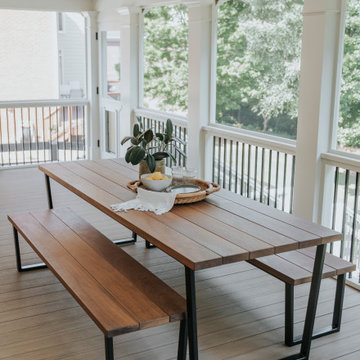
This screened-in porch is captivated by this Hartwell Outdoor Dining set. When asked about what inspired the space, Summer said, “This family of seven wanted a screened porch that would be an extension of their kitchen and dining room. They wanted a space to enjoy outdoor dining and to host extended family and friends. The space needed to be beautiful yet durable enough for an active family with little ones. That's why we customized a table from Rustic Trades.”
The environment has three spaces to gather with the main area being the handcrafted Hartwell Outdoor Dining Table. This table sizes at 96"L by 36"W by 30"H comfortably seating around 8 individuals. It has a Slatted Outdoor top crafted out of Ipe Hardwoods with a Teak Color.
The combination of Ipe Hardwoods, an Outdoor Monocoat finish, and a smooth slatted top provides the utmost durability to withstand humidity and outdoor temperature fluctuation.

Photo of an expansive transitional backyard verandah in DC Metro with cable railing.
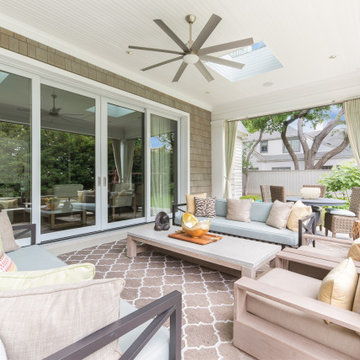
rear porch
Mid-sized traditional backyard screened-in verandah in Dallas with concrete slab and a roof extension.
Mid-sized traditional backyard screened-in verandah in Dallas with concrete slab and a roof extension.
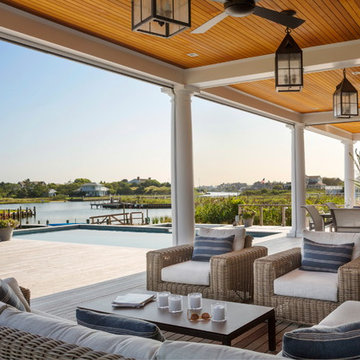
Photo by Durston Saylor
This is an example of a large beach style verandah in New York with a roof extension and decking.
This is an example of a large beach style verandah in New York with a roof extension and decking.
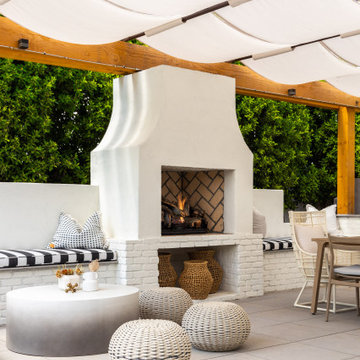
The custom gas fireplace adds a cozy feel for the fall and winter months and a massive 14 feet of built-in seating and lounge space. And the bright white color eliminates the overpowering feeling of this significant feature.
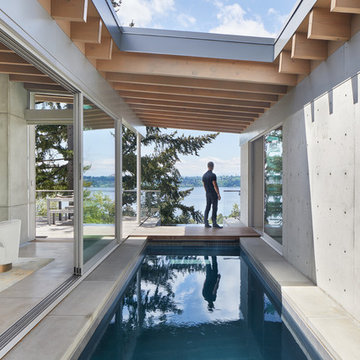
Benjamin Benschneider
Photo of an expansive contemporary courtyard rectangular lap pool in Seattle with concrete slab.
Photo of an expansive contemporary courtyard rectangular lap pool in Seattle with concrete slab.
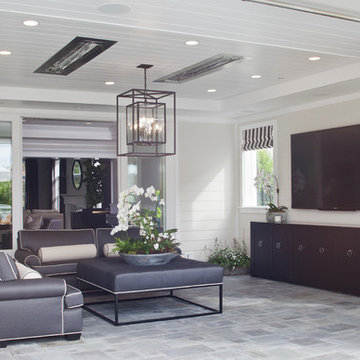
Design ideas for a large transitional backyard patio in Los Angeles with natural stone pavers and a roof extension.
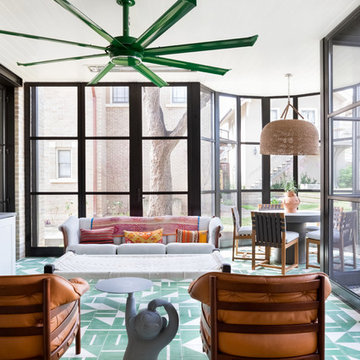
Austin Victorian by Chango & Co.
Architectural Advisement & Interior Design by Chango & Co.
Architecture by William Hablinski
Construction by J Pinnelli Co.
Photography by Sarah Elliott
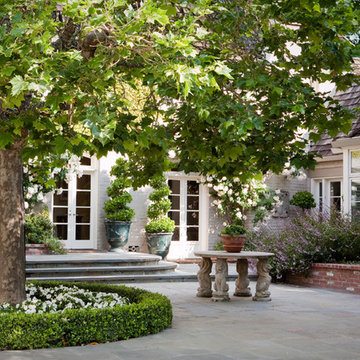
© Lauren Devon www.laurendevon.com
Inspiration for a mid-sized traditional courtyard patio in San Francisco with natural stone pavers.
Inspiration for a mid-sized traditional courtyard patio in San Francisco with natural stone pavers.
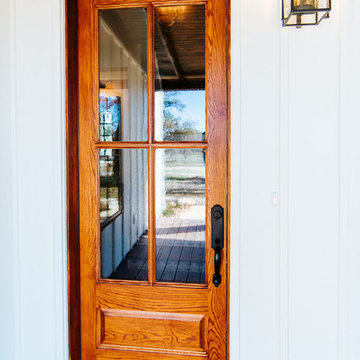
Snap Chic Photography
Inspiration for a large country front yard verandah in Austin with decking and a roof extension.
Inspiration for a large country front yard verandah in Austin with decking and a roof extension.
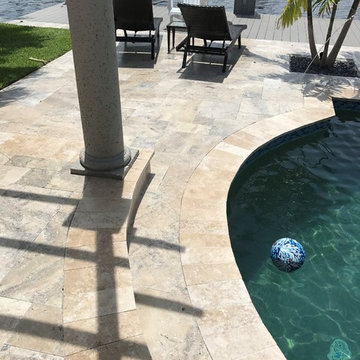
Deck: French Pattern Silver Latte Travertine Tumbled Pavers
Coping: 6x12 Walnut Travertine Tumbled Pavers
Design ideas for a large contemporary backyard rectangular aboveground pool in Miami with natural stone pavers.
Design ideas for a large contemporary backyard rectangular aboveground pool in Miami with natural stone pavers.
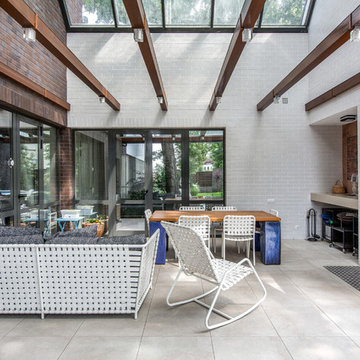
Летняя кухня со столовой зоной. Отличное место, которое дарит нам возможность трапезничать на свежем воздухе.
Авторы: Чаплыгина Дарья, Пеккер Юлия
Design ideas for a large contemporary side yard patio in Other with an outdoor kitchen and a roof extension.
Design ideas for a large contemporary side yard patio in Other with an outdoor kitchen and a roof extension.
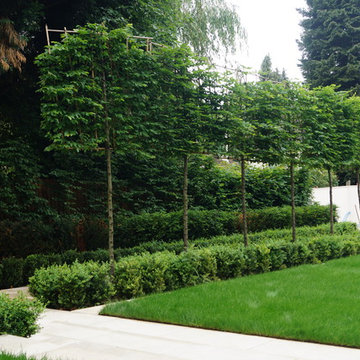
This was a brand new contemporary building on a grand street of houses requiring a garden that would complement the modern design but also meet the clients brief for a low maintenance garden.
Brief – The garden needed to look stunning all year round as all main living rooms overlooked the space. The client required a large area for entertaining family and friends, with a large lawn to give space for a marquee for special occasions.
Design – Due to the sloping site, this Formal garden was designed with several different levels to create various rooms for entertaining and relaxing.
The design consists of three lawns and stunning porcelain paving and steps down to the house. Pleached trees line the large lawn area whilst stepped hedging frame the garden with a variety of hedge to give different shades of green in the summer. Hornbeam hedging was used to create contrast in the winter months with its golden leaves.
A sunken area housing an outdoor kitchen and dining area, to include a tandoor oven, bbq, pizza oven and washing facilities will ultimately be covered with a green roof. A bespoke water feature cascading down one side of the garden. Rendered white washed walls tie in with the finish of the house and create drama.
The focal point of the garden will ultimately be a large spherical sculpture with a rendered wall as the back drop.
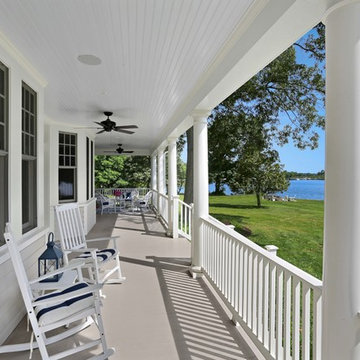
Renovated and expanded porch facing Oak Creek.
© REAL-ARCH-MEDIA
Large country front yard verandah in DC Metro with a roof extension.
Large country front yard verandah in DC Metro with a roof extension.
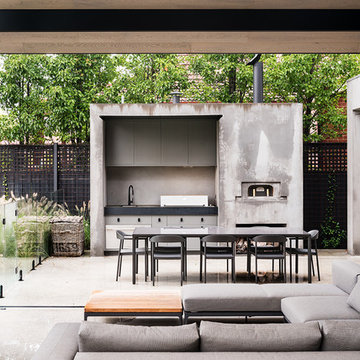
This contemporary alfresco kitchen is small in footprint but it is big on features including a woodfired oven, built in Electrolux barbecue, a hidden undermount rangehood, sink, Fisher & Paykel dishdrawer dishwasher and a 30 Litre pull-out bin. Featuring cabinetry 2-pack painted in Colorbond 'Wallaby' and natural granite tops in leather finished 'Zimbabwe Black', paired with the raw finished concrete this alfresco oozes relaxed style. The homeowners love entertaining their friends and family in this space. Photography By: Tim Turner
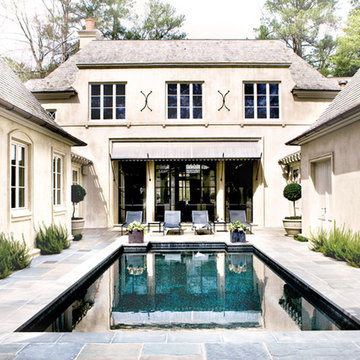
PERFECT PITCH
Architect D. Stanley Dixon and designer Betty Burgess team up to create a winning design for Atlanta Brave Derek Lowe.
Written by Heather J. Paper
Photographed by Erica George Dines
Produced by Clinton Smith
http://atlantahomesmag.com/article/perfect-pitch/
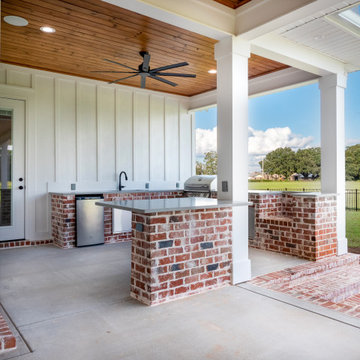
This is an example of a large country backyard verandah in New Orleans with an outdoor kitchen, concrete slab and a roof extension.
White Outdoor Design Ideas
8





