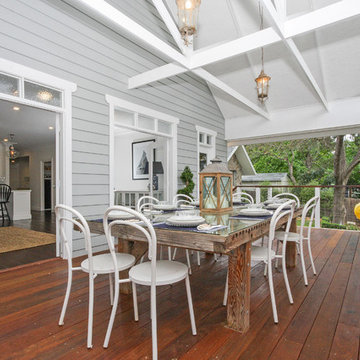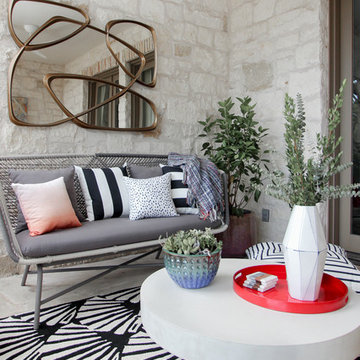Refine by:
Budget
Sort by:Popular Today
161 - 180 of 1,305 photos
Item 1 of 3
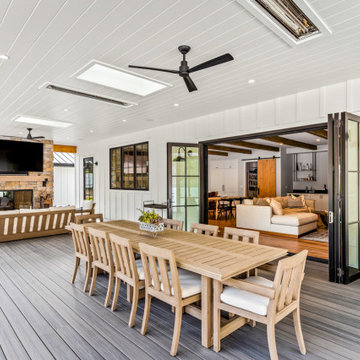
Our clients wanted the ultimate modern farmhouse custom dream home. They found property in the Santa Rosa Valley with an existing house on 3 ½ acres. They could envision a new home with a pool, a barn, and a place to raise horses. JRP and the clients went all in, sparing no expense. Thus, the old house was demolished and the couple’s dream home began to come to fruition.
The result is a simple, contemporary layout with ample light thanks to the open floor plan. When it comes to a modern farmhouse aesthetic, it’s all about neutral hues, wood accents, and furniture with clean lines. Every room is thoughtfully crafted with its own personality. Yet still reflects a bit of that farmhouse charm.
Their considerable-sized kitchen is a union of rustic warmth and industrial simplicity. The all-white shaker cabinetry and subway backsplash light up the room. All white everything complimented by warm wood flooring and matte black fixtures. The stunning custom Raw Urth reclaimed steel hood is also a star focal point in this gorgeous space. Not to mention the wet bar area with its unique open shelves above not one, but two integrated wine chillers. It’s also thoughtfully positioned next to the large pantry with a farmhouse style staple: a sliding barn door.
The master bathroom is relaxation at its finest. Monochromatic colors and a pop of pattern on the floor lend a fashionable look to this private retreat. Matte black finishes stand out against a stark white backsplash, complement charcoal veins in the marble looking countertop, and is cohesive with the entire look. The matte black shower units really add a dramatic finish to this luxurious large walk-in shower.
Photographer: Andrew - OpenHouse VC
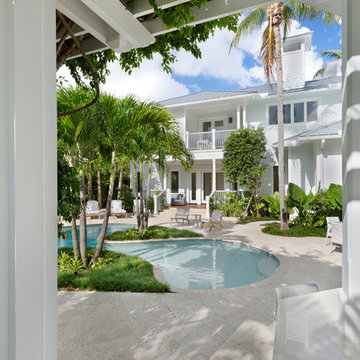
Outdoor Bar
Inspiration for a large beach style backyard kidney-shaped natural pool in Other with a hot tub and stamped concrete.
Inspiration for a large beach style backyard kidney-shaped natural pool in Other with a hot tub and stamped concrete.
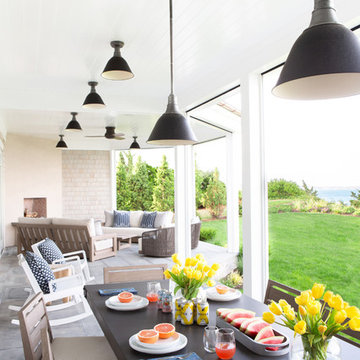
Architectural advisement, Interior Design, Custom Furniture Design & Art Curation by Chango & Co.
Photography by Sarah Elliott
See the feature in Domino Magazine
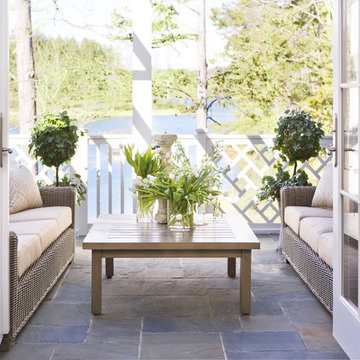
With its cedar shake roof and siding, complemented by Swannanoa stone, this lakeside home conveys the Nantucket style beautifully. The overall home design promises views to be enjoyed inside as well as out with a lovely screened porch with a Chippendale railing.
Throughout the home are unique and striking features. Antique doors frame the opening into the living room from the entry. The living room is anchored by an antique mirror integrated into the overmantle of the fireplace.
The kitchen is designed for functionality with a 48” Subzero refrigerator and Wolf range. Add in the marble countertops and industrial pendants over the large island and you have a stunning area. Antique lighting and a 19th century armoire are paired with painted paneling to give an edge to the much-loved Nantucket style in the master. Marble tile and heated floors give way to an amazing stainless steel freestanding tub in the master bath.
Rachael Boling Photography
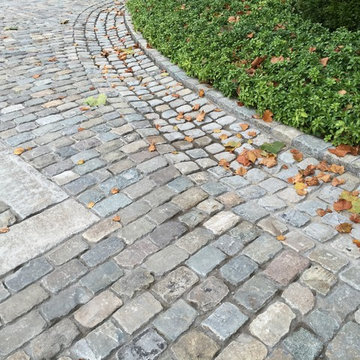
A unique gutter swail is created with Belgian cobblestone squares.
Design ideas for an expansive traditional courtyard driveway in New York with natural stone pavers.
Design ideas for an expansive traditional courtyard driveway in New York with natural stone pavers.
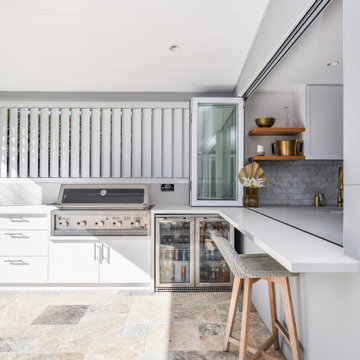
The perfect outdoor area for every type of entertainer. This space features a BBQ/bar area, out door dining table and lounge, a custom fireplace and a built in TV.
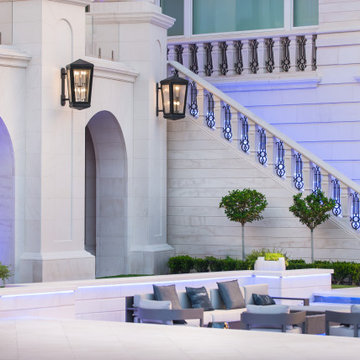
This is an example of an expansive transitional backyard patio in Orlando with a fire feature and natural stone pavers.
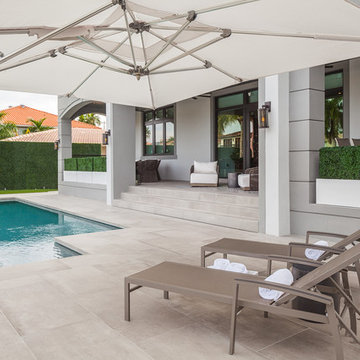
Transitional house outdoor terrace with pool and deck chairs.
Mid-sized beach style backyard custom-shaped lap pool in Miami with a pool house and tile.
Mid-sized beach style backyard custom-shaped lap pool in Miami with a pool house and tile.
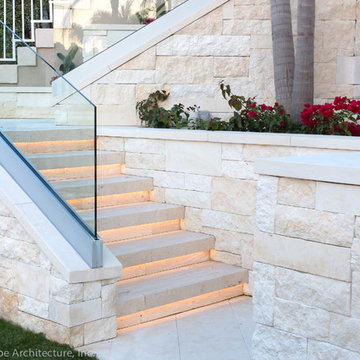
Photography by Studio H Landscape Architecture & COCO Gallery. Post processing by Isabella Li.
Inspiration for a mid-sized contemporary backyard garden in Orange County with a garden path and natural stone pavers.
Inspiration for a mid-sized contemporary backyard garden in Orange County with a garden path and natural stone pavers.
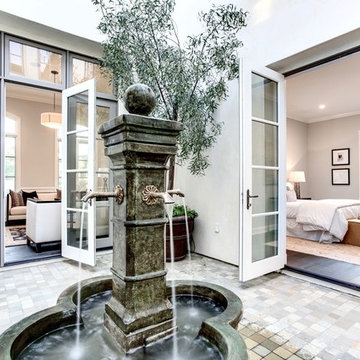
Photography by Mark Liddell and Jared Tafau - TerraGreen Development
Photo of a mid-sized traditional courtyard partial sun garden in Los Angeles with a water feature and brick pavers.
Photo of a mid-sized traditional courtyard partial sun garden in Los Angeles with a water feature and brick pavers.
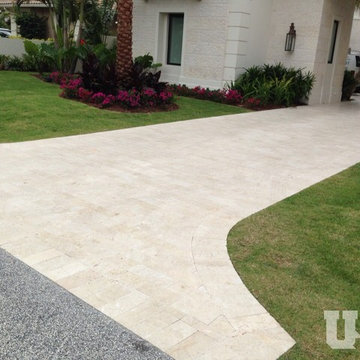
Gorgeous driveway with our 6x12 Pearl Marble Pavers. Very elegant and clean look.
Design ideas for an expansive modern front yard patio in Miami with natural stone pavers.
Design ideas for an expansive modern front yard patio in Miami with natural stone pavers.
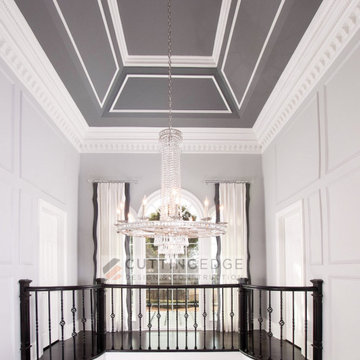
This grand foyer is welcoming and inviting as your enter this country club estate.
Mid-sized transitional balcony with wood railing.
Mid-sized transitional balcony with wood railing.
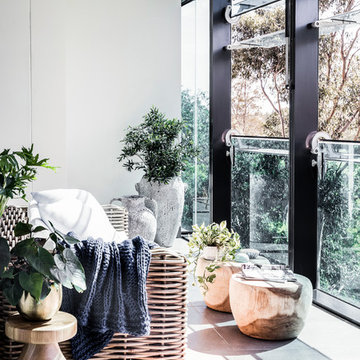
Stylist: Bree Leach | Photographer: Maree Homer | Artist: Karey Armstrong
Design ideas for a mid-sized contemporary balcony in Melbourne with a roof extension and glass railing.
Design ideas for a mid-sized contemporary balcony in Melbourne with a roof extension and glass railing.
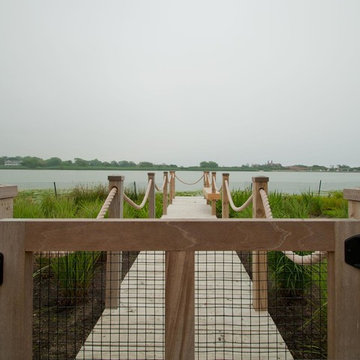
Design ideas for a large traditional backyard partial sun garden in New York with a garden path and decking.
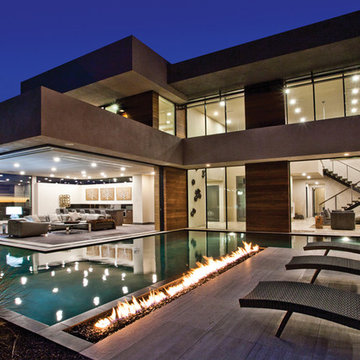
Design ideas for an expansive contemporary backyard custom-shaped infinity pool in Las Vegas.
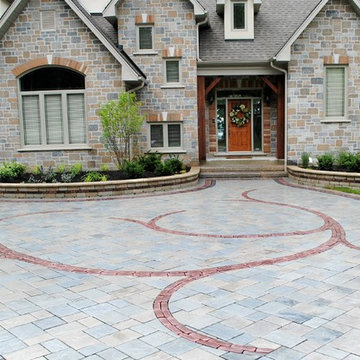
This lovely estate property boasts a large and focal front entrance and road entry design in balance with the expansive home. The free form driveway inlay breaks up the large front yard drive/ patio space and adds a focal point. Large retained gardens with trees further ground the home. The roadside entry has 2 large address stones and drought tolerant gardens to welcome both residence and visitors alike. This amazing project won 2 "Awards of Excellence" from both Landscape Ontario and Unilock Life in 2010-2011. Landscape design and photography by Melanie Rekola
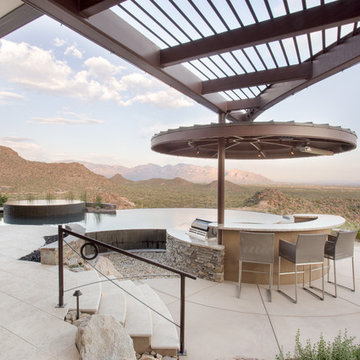
This patio was designed for the ultimate entertainment experience with an outdoor kitchen and a negative edge pool with a swim-up bar.
Photo by Robinette Architects, Inc.
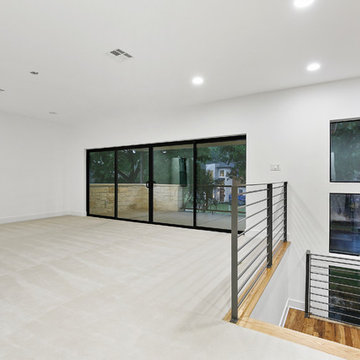
New Construction / Modern Home / Gameroom
Mid-sized transitional balcony in Dallas with a container garden, a roof extension and metal railing.
Mid-sized transitional balcony in Dallas with a container garden, a roof extension and metal railing.
White Outdoor Design Ideas
9






