White Powder Room Design Ideas with Concrete Floors
Refine by:
Budget
Sort by:Popular Today
1 - 20 of 125 photos
Item 1 of 3
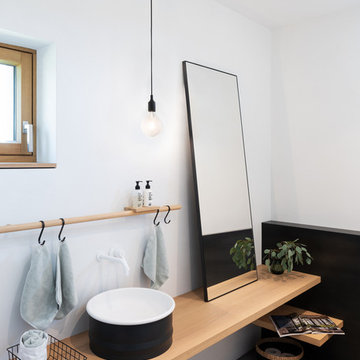
Inspiration for a scandinavian powder room in Munich with white walls, concrete floors, a vessel sink, wood benchtops, beige benchtops and grey floor.
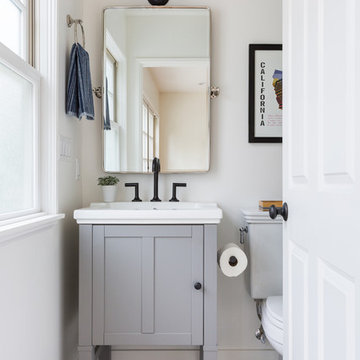
Powder Room Addition with custom vanity.
Photo Credit: Amy Bartlam
Mid-sized contemporary powder room in Los Angeles with concrete floors, shaker cabinets, grey cabinets, a two-piece toilet, white walls, an integrated sink and multi-coloured floor.
Mid-sized contemporary powder room in Los Angeles with concrete floors, shaker cabinets, grey cabinets, a two-piece toilet, white walls, an integrated sink and multi-coloured floor.

Inspiration for a small asian powder room in London with white walls, concrete floors, a wall-mount sink and grey floor.
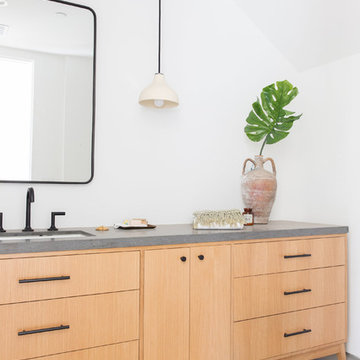
Design ideas for a modern powder room in Los Angeles with flat-panel cabinets, light wood cabinets, white walls, concrete floors, an undermount sink, grey floor and grey benchtops.
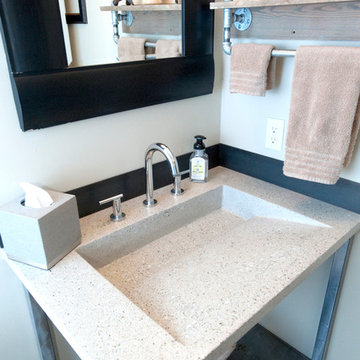
Concrete, integrated sink with recycled glass
Photography Lynn Donaldson
Large industrial powder room in Other with a one-piece toilet, gray tile, grey walls, concrete floors and an integrated sink.
Large industrial powder room in Other with a one-piece toilet, gray tile, grey walls, concrete floors and an integrated sink.
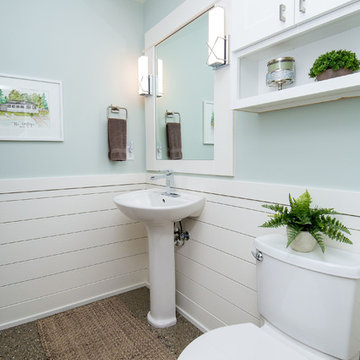
We had the opportunity to come alongside this homeowner and demo an old cottage and rebuild this new year-round home for them. We worked hard to keep an authentic feel to the lake and fit the home nicely to the space.
We focused on a small footprint and, through specific design choices, achieved a layout the homeowner loved. A major goal was to have the kitchen, dining, and living all walk out at the lake level. We also managed to sneak a master suite into this level (check out that ceiling!).
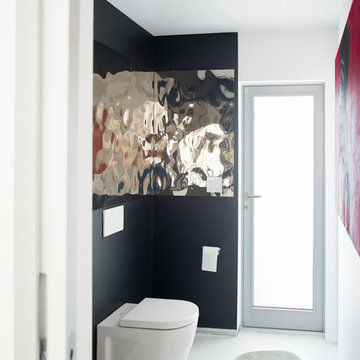
Mid-sized contemporary powder room in San Francisco with flat-panel cabinets, white cabinets, a one-piece toilet, black and white tile, mirror tile, black walls, concrete floors, a pedestal sink, engineered quartz benchtops, white floor, white benchtops and a freestanding vanity.
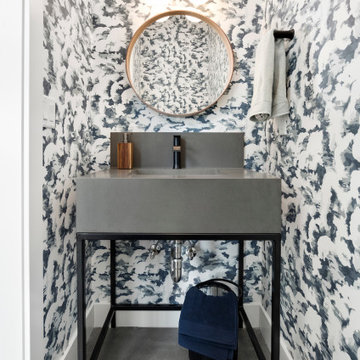
Inspiration for a contemporary powder room in Salt Lake City with multi-coloured walls, concrete floors, an undermount sink, grey floor, grey benchtops, a freestanding vanity and wallpaper.
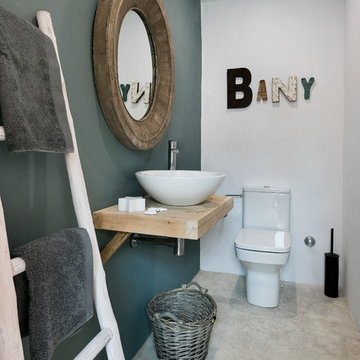
Design ideas for a small country powder room in Barcelona with multi-coloured walls, concrete floors, a vessel sink, wood benchtops, grey floor and beige benchtops.
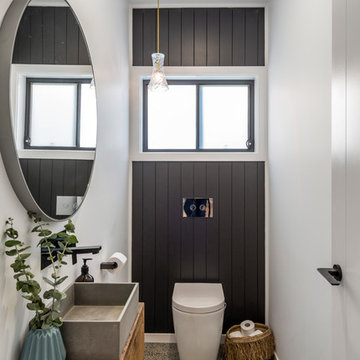
Inspiration for a beach style powder room in Gold Coast - Tweed with flat-panel cabinets, medium wood cabinets, a one-piece toilet, white walls, concrete floors, a vessel sink, wood benchtops and brown benchtops.
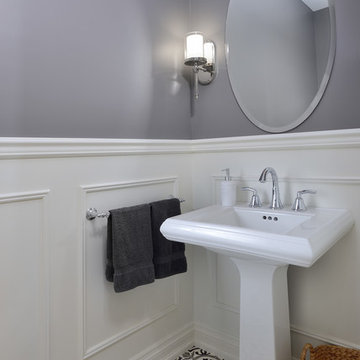
This is an example of a small traditional powder room in Toronto with grey walls, concrete floors, a pedestal sink and multi-coloured floor.
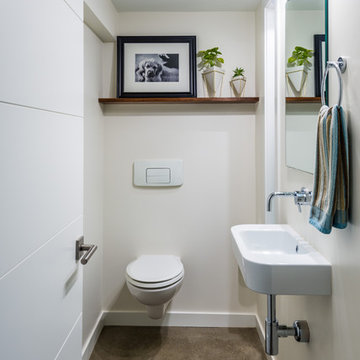
Photos by Andrew Giammarco Photography.
Photo of a small contemporary powder room in Seattle with a wall-mount toilet, concrete floors, a wall-mount sink, beige walls and grey floor.
Photo of a small contemporary powder room in Seattle with a wall-mount toilet, concrete floors, a wall-mount sink, beige walls and grey floor.
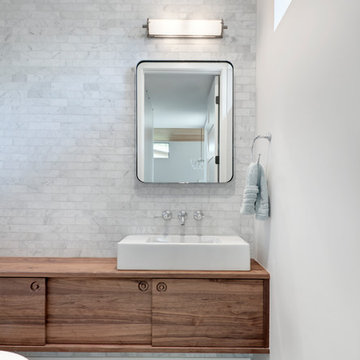
The cabin typology redux came out of the owner’s desire to have a house that is warm and familiar, but also “feels like you are on vacation.” The basis of the “Hewn House” design starts with a cabin’s simple form and materiality: a gable roof, a wood-clad body, a prominent fireplace that acts as the hearth, and integrated indoor-outdoor spaces. However, rather than a rustic style, the scheme proposes a clean-lined and “hewned” form, sculpted, to best fit on its urban infill lot.
The plan and elevation geometries are responsive to the unique site conditions. Existing prominent trees determined the faceted shape of the main house, while providing shade that projecting eaves of a traditional log cabin would otherwise offer. Deferring to the trees also allows the house to more readily tuck into its leafy East Austin neighborhood, and is therefore more quiet and secluded.
Natural light and coziness are key inside the home. Both the common zone and the private quarters extend to sheltered outdoor spaces of varying scales: the front porch, the private patios, and the back porch which acts as a transition to the backyard. Similar to the front of the house, a large cedar elm was preserved in the center of the yard. Sliding glass doors open up the interior living zone to the backyard life while clerestory windows bring in additional ambient light and tree canopy views. The wood ceiling adds warmth and connection to the exterior knotted cedar tongue & groove. The iron spot bricks with an earthy, reddish tone around the fireplace cast a new material interest both inside and outside. The gable roof is clad with standing seam to reinforced the clean-lined and faceted form. Furthermore, a dark gray shade of stucco contrasts and complements the warmth of the cedar with its coolness.
A freestanding guest house both separates from and connects to the main house through a small, private patio with a tall steel planter bed.
Photo by Charles Davis Smith
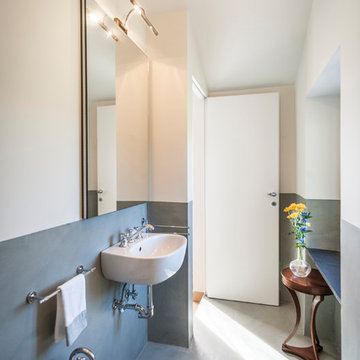
ph. by Luca Miserocchi
Design ideas for a mid-sized beach style powder room in Other with multi-coloured walls, concrete floors, a wall-mount sink, grey floor and a bidet.
Design ideas for a mid-sized beach style powder room in Other with multi-coloured walls, concrete floors, a wall-mount sink, grey floor and a bidet.
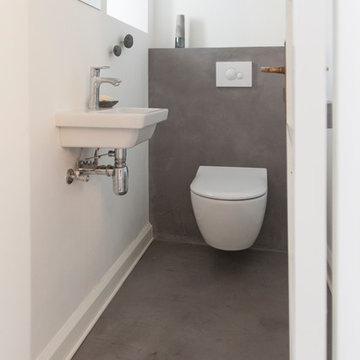
Photo of a small contemporary powder room in Berlin with a two-piece toilet, white walls, concrete floors and grey floor.
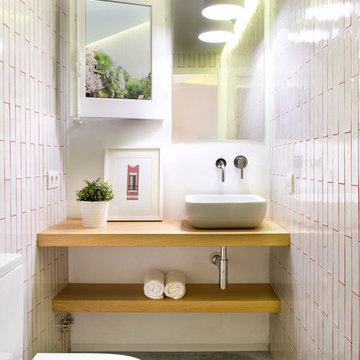
Vicugo Foto www.vicugo.com
Design ideas for a small mediterranean powder room in Madrid with open cabinets, medium wood cabinets, a two-piece toilet, pink tile, ceramic tile, concrete floors, a vessel sink, wood benchtops, white walls and brown benchtops.
Design ideas for a small mediterranean powder room in Madrid with open cabinets, medium wood cabinets, a two-piece toilet, pink tile, ceramic tile, concrete floors, a vessel sink, wood benchtops, white walls and brown benchtops.
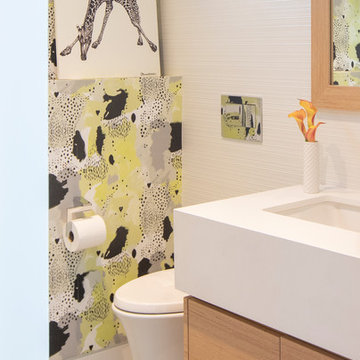
Janis Nicolay
Photo of a small modern powder room in Vancouver with flat-panel cabinets, light wood cabinets, a wall-mount toilet, multi-coloured tile, ceramic tile, multi-coloured walls, concrete floors, an undermount sink, engineered quartz benchtops, grey floor and white benchtops.
Photo of a small modern powder room in Vancouver with flat-panel cabinets, light wood cabinets, a wall-mount toilet, multi-coloured tile, ceramic tile, multi-coloured walls, concrete floors, an undermount sink, engineered quartz benchtops, grey floor and white benchtops.
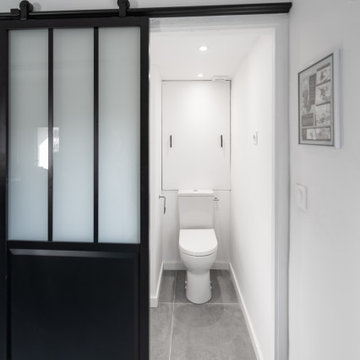
L’appel de ma cliente pour ce projet était simple, rénovation de la salle de bains de son adolescent qui n’était pas du tout fonctionnelle et qui était trop petite pour lui puisqu’il est grand. Dans une petite salle de bains avec faible hauteur sous plafond il fallait réussir à caler un nouveau ballon d’eau chaude, un WC, un meuble vasque et une douche confortable d’environ 90x90cm le tout dans moins de 10m². Nous avons donc du réagencer la salle d’eau en créant des contre cloisons pour insérer les évacuations et les arrivées afin que le tout soit plus esthétique. Également, faire avec l’existant, c’est-à-dire un décaissement du côté de la douche qui permet en dessous de celle-ci de circuler au niveau de l’escalier. Nous ne pouvions donc pas le supprimer et nous avons dû faire avec. Un accès au ballon d’eau chaude au-dessus du WC pour gagner de la place mais aussi toujours avoir un accès facile si problème. Changement du carrelage au sol par des carreaux gris et plus grand pour donner l’impression que la pièce est plus grande. Le reste est blanc pour agrandir l’espace et rester dans les teintes imposées par le client avec une pointe de noir qui souligne et met en valeur les volumes par la robinetterie ou la porte coulissante atelier qui laisse passer la lumière naturelle sur cette salle d’eau borgne. De la faïence blanche métro posée à la verticale pour agrandir et mettre de la hauteur dans cette petite douche et donner du relief aux murs de la douche.
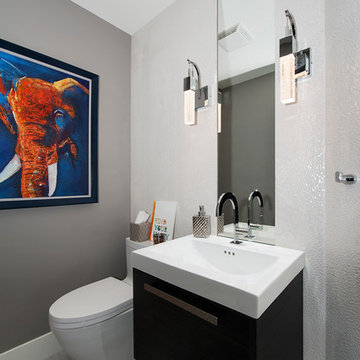
Inspiration for a small modern powder room in Calgary with flat-panel cabinets, dark wood cabinets, a one-piece toilet, grey walls, concrete floors, an integrated sink and solid surface benchtops.
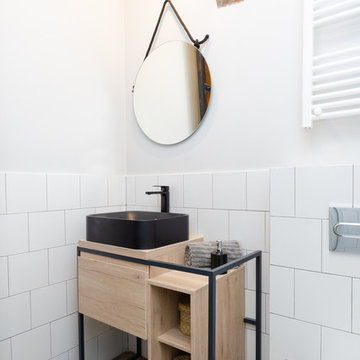
This is an example of a mid-sized industrial powder room in Madrid with furniture-like cabinets, light wood cabinets, a one-piece toilet, white tile, ceramic tile, white walls, concrete floors, a vessel sink, wood benchtops and grey floor.
White Powder Room Design Ideas with Concrete Floors
1