White Powder Room Design Ideas with Marble Benchtops
Refine by:
Budget
Sort by:Popular Today
81 - 100 of 1,073 photos
Item 1 of 3

Cute powder room featuring white paneling, navy and white wallpaper, custom-stained vanity, marble counters and polished nickel fixtures.
Photo of a small traditional powder room in San Francisco with shaker cabinets, brown cabinets, a one-piece toilet, white walls, medium hardwood floors, an undermount sink, marble benchtops, brown floor, white benchtops, a built-in vanity and wallpaper.
Photo of a small traditional powder room in San Francisco with shaker cabinets, brown cabinets, a one-piece toilet, white walls, medium hardwood floors, an undermount sink, marble benchtops, brown floor, white benchtops, a built-in vanity and wallpaper.

Photo of a small country powder room in Dallas with raised-panel cabinets, white cabinets, a one-piece toilet, beige walls, ceramic floors, a console sink, marble benchtops, beige floor, beige benchtops and a built-in vanity.
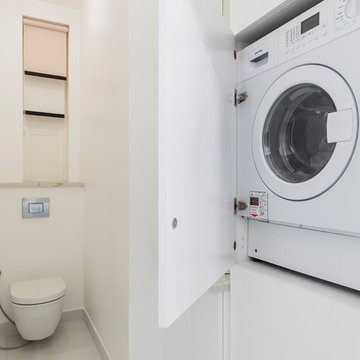
Guest toilet with bespoke, high gloss, white joinery. Marble top and a bowl sink.
Wall mounted toilet.
Photo by Chris Snook
Inspiration for a small contemporary powder room in London with flat-panel cabinets, white cabinets, a wall-mount toilet, white tile, white walls, porcelain floors, a vessel sink, marble benchtops, grey floor and grey benchtops.
Inspiration for a small contemporary powder room in London with flat-panel cabinets, white cabinets, a wall-mount toilet, white tile, white walls, porcelain floors, a vessel sink, marble benchtops, grey floor and grey benchtops.
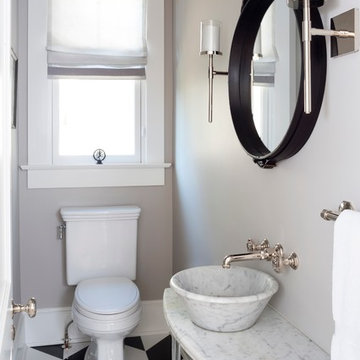
Stacy Zarin Goldberg
Photo of a small contemporary powder room in DC Metro with a two-piece toilet, black and white tile, grey walls, porcelain floors, a vessel sink and marble benchtops.
Photo of a small contemporary powder room in DC Metro with a two-piece toilet, black and white tile, grey walls, porcelain floors, a vessel sink and marble benchtops.
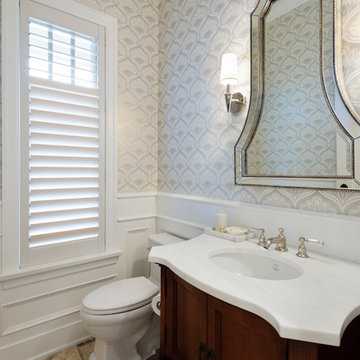
Paul Grdina Photography
This is an example of a small transitional powder room in Vancouver with furniture-like cabinets, a two-piece toilet, green walls, travertine floors, an undermount sink, marble benchtops and dark wood cabinets.
This is an example of a small transitional powder room in Vancouver with furniture-like cabinets, a two-piece toilet, green walls, travertine floors, an undermount sink, marble benchtops and dark wood cabinets.
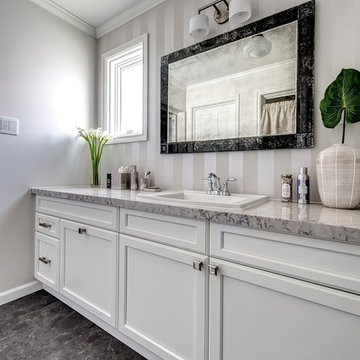
Transitional powder room in Other with recessed-panel cabinets, white cabinets, grey walls, a drop-in sink, marble benchtops and brown floor.
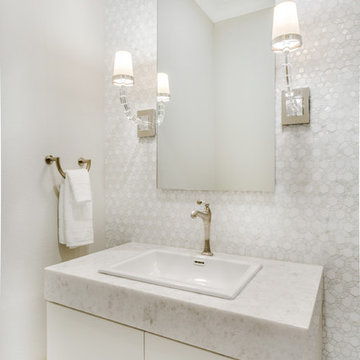
The Hanoi Pure White marble was used in this magnificent all white powder bath, this time featuring a drop in sink and a waterfall edge. The combination of the white marble, mosaic tiles, and ample lighting creates space and texture in this small powder bath.
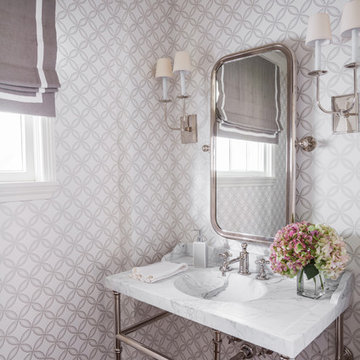
Julie Soefer Photography
Design ideas for a traditional powder room in Houston with grey walls, dark hardwood floors, a console sink and marble benchtops.
Design ideas for a traditional powder room in Houston with grey walls, dark hardwood floors, a console sink and marble benchtops.

Un aseo que hace las veces de caja de luz, y que divide los dos dormitorios infantiles.
Photo of a small industrial powder room in Valencia with white cabinets, a one-piece toilet, white tile, ceramic tile, white walls, ceramic floors, a vessel sink, marble benchtops, blue floor, white benchtops and a built-in vanity.
Photo of a small industrial powder room in Valencia with white cabinets, a one-piece toilet, white tile, ceramic tile, white walls, ceramic floors, a vessel sink, marble benchtops, blue floor, white benchtops and a built-in vanity.
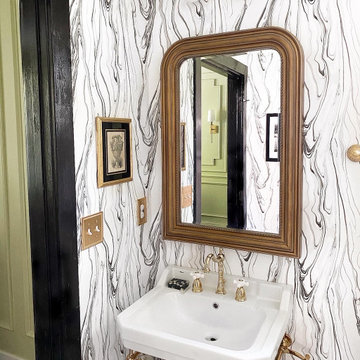
Bathroom remodel featuring wallpaper installation, marble flooring, moldings, white vanity, brass hardware and lighting fixtures. Beautiful, eclectic, glamorous yet traditional all in one.
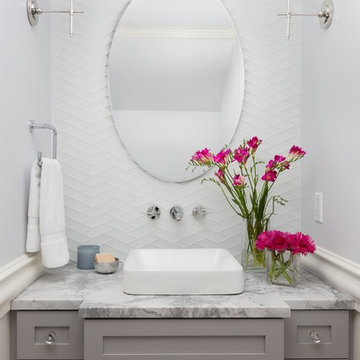
WE Studio Photography
Design ideas for a transitional powder room with shaker cabinets, grey cabinets, white tile, glass tile, grey walls, a vessel sink, marble benchtops and grey benchtops.
Design ideas for a transitional powder room with shaker cabinets, grey cabinets, white tile, glass tile, grey walls, a vessel sink, marble benchtops and grey benchtops.
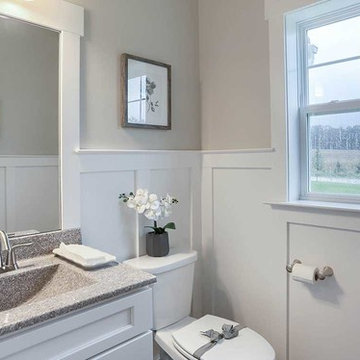
This 2-story home with inviting front porch includes a 3-car garage and mudroom entry complete with convenient built-in lockers. Stylish hardwood flooring in the foyer extends to the dining room, kitchen, and breakfast area. To the front of the home a formal living room is adjacent to the dining room with elegant tray ceiling and craftsman style wainscoting and chair rail. A butler’s pantry off of the dining area leads to the kitchen and breakfast area. The well-appointed kitchen features quartz countertops with tile backsplash, stainless steel appliances, attractive cabinetry and a spacious pantry. The sunny breakfast area provides access to the deck and back yard via sliding glass doors. The great room is open to the breakfast area and kitchen and includes a gas fireplace featuring stone surround and shiplap detail. Also on the 1st floor is a study with coffered ceiling. The 2nd floor boasts a spacious raised rec room and a convenient laundry room in addition to 4 bedrooms and 3 full baths. The owner’s suite with tray ceiling in the bedroom, includes a private bathroom with tray ceiling, quartz vanity tops, a freestanding tub, and a 5’ tile shower.
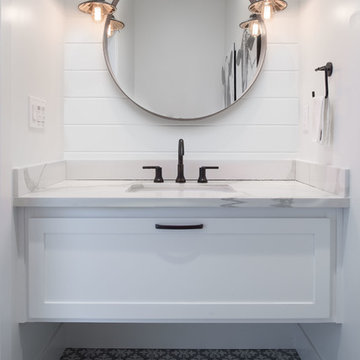
Mid-sized country powder room in San Francisco with shaker cabinets, white cabinets, white tile, white walls, cement tiles, an undermount sink, marble benchtops, grey floor and grey benchtops.
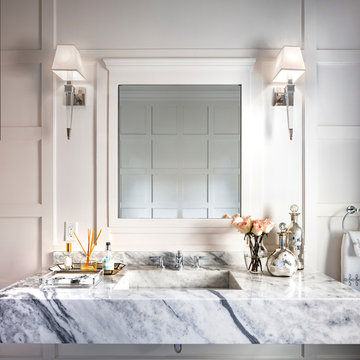
John Neitzel
This is an example of a mid-sized transitional powder room in Miami with open cabinets, a one-piece toilet, white tile, white walls, marble floors, a wall-mount sink, marble benchtops, white floor and grey benchtops.
This is an example of a mid-sized transitional powder room in Miami with open cabinets, a one-piece toilet, white tile, white walls, marble floors, a wall-mount sink, marble benchtops, white floor and grey benchtops.
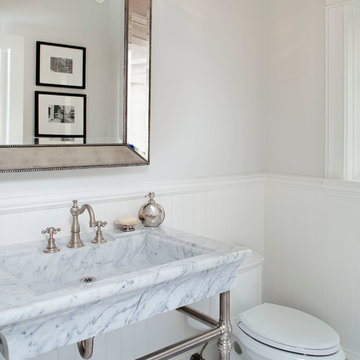
Photography by Chipper Hatter
Design ideas for a mid-sized traditional powder room in Los Angeles with a console sink, marble benchtops, a one-piece toilet, blue tile, mosaic tile, white walls, mosaic tile floors and grey benchtops.
Design ideas for a mid-sized traditional powder room in Los Angeles with a console sink, marble benchtops, a one-piece toilet, blue tile, mosaic tile, white walls, mosaic tile floors and grey benchtops.
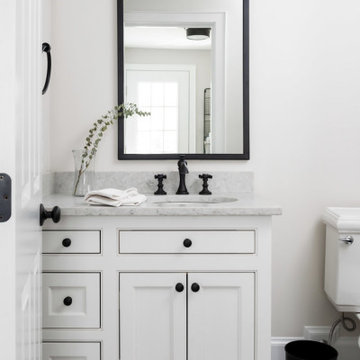
This is an example of a mid-sized contemporary powder room in Boston with furniture-like cabinets, white cabinets, a two-piece toilet, grey walls, porcelain floors, an undermount sink, marble benchtops, brown floor and grey benchtops.
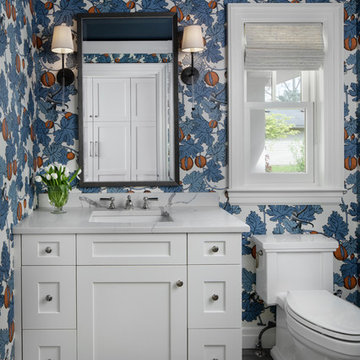
Photo of a mid-sized transitional powder room in Detroit with white cabinets, a one-piece toilet, an undermount sink, marble benchtops, white benchtops, shaker cabinets, multi-coloured walls and grey floor.
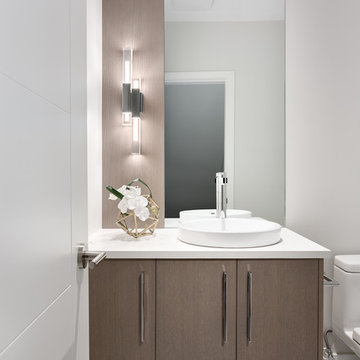
This floating powder room vanity features a vertical wood grain that compliments the wood used on the kitchen island. In addition, a piece of that same wood is used as a stylized frame to the mirror to create consistency throughout the bathroom.
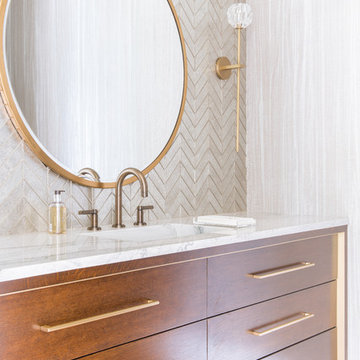
Design ideas for a large mediterranean powder room in Dallas with furniture-like cabinets, brown cabinets, white tile, beige walls, light hardwood floors, an integrated sink, marble benchtops and white benchtops.
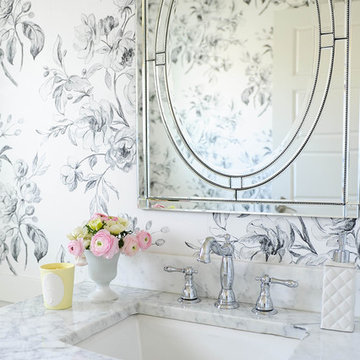
Tracey Ayton Photography
Small traditional powder room in Vancouver with an undermount sink, shaker cabinets, white cabinets, marble benchtops and white walls.
Small traditional powder room in Vancouver with an undermount sink, shaker cabinets, white cabinets, marble benchtops and white walls.
White Powder Room Design Ideas with Marble Benchtops
5