White Storage and Wardrobe Design Ideas with Dark Hardwood Floors
Refine by:
Budget
Sort by:Popular Today
81 - 100 of 919 photos
Item 1 of 3
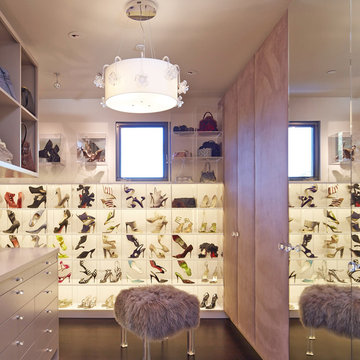
Inspiration for an expansive contemporary women's walk-in wardrobe in San Francisco with open cabinets, dark hardwood floors, white cabinets and brown floor.
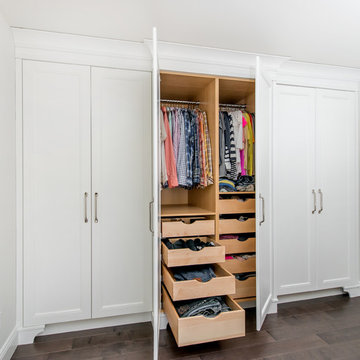
Maple dove tail drawers provide excellent pull out storage.
Redl Kitchens
156 Jessop Avenue
Saskatoon, SK S7N 1Y4
10341-124th Street
Edmonton, AB T5N 3W1
1733 McAra St
Regina, SK, S4N 6H5
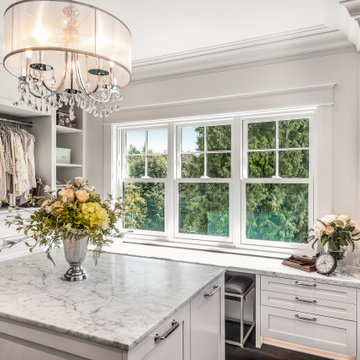
Photo by Kirsten Robertson.
Large traditional dressing room in Seattle with shaker cabinets, white cabinets and dark hardwood floors.
Large traditional dressing room in Seattle with shaker cabinets, white cabinets and dark hardwood floors.
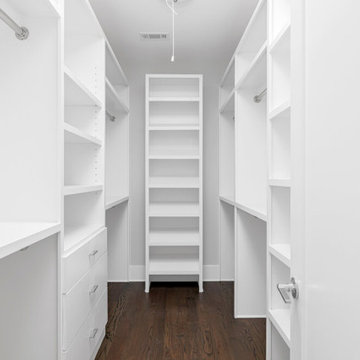
master bedroom closet
Inspiration for a mid-sized transitional gender-neutral walk-in wardrobe in Atlanta with flat-panel cabinets, white cabinets, dark hardwood floors and brown floor.
Inspiration for a mid-sized transitional gender-neutral walk-in wardrobe in Atlanta with flat-panel cabinets, white cabinets, dark hardwood floors and brown floor.
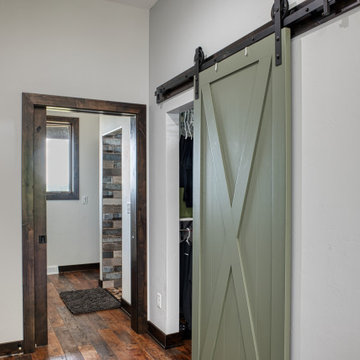
A sliding barn door provides access to the walk in closet and adds to the modern farmhouse feel of the space. A pocket door leads to the Owner's Bathroom beyond.
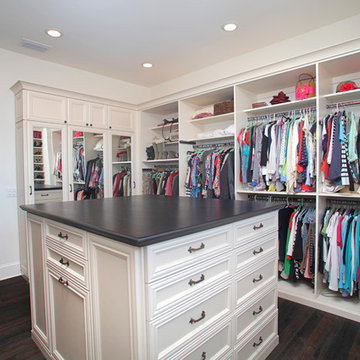
antique white, Allure doors, mirrored door, island with hampers and deco ends, cove crown molding
Photo of a mid-sized traditional gender-neutral walk-in wardrobe in Tampa with recessed-panel cabinets, white cabinets, dark hardwood floors and brown floor.
Photo of a mid-sized traditional gender-neutral walk-in wardrobe in Tampa with recessed-panel cabinets, white cabinets, dark hardwood floors and brown floor.
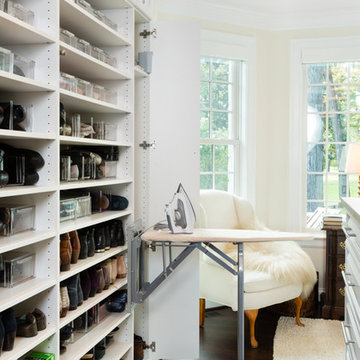
This project was part of a major renovation with the closet being one of the largest square footage spaces in the design. The closet was designed from floor to ceiling with cabinets spanning the top and wrapping around the corners to connect the three sections of this closet. The narrow island is used to house ‘His’ shoes while ‘Her’ shoes are showcased on a wall of open shelving. Seventy-one drawers were needed to accomplish enough storage for personal items. The closet was constructed of White Melamine and traditional raised panel faces along with Extra-large crown molding and fascia buildup span and wrap around the entire closet. This closet is also graced with an ironing center cabinet, safe, tilt out hamper and pull out narrow tall cabinets to house necklaces and scarves, pull out mirror, belt racks, tie & belt butlers and valet rods. The island countertops are made with High Pressure Laminate to match the hardwood floor.
Designed by Donna Siben for Closet Organizing Sytems
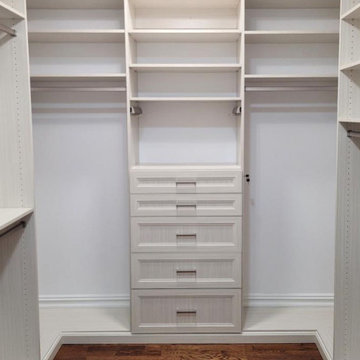
There is something that is just so soothing about our “Arctic” cabinet color. It goes perfectly with all hardwood floors, brass or nickel finishes & picks up beige and grey tones beautifully!
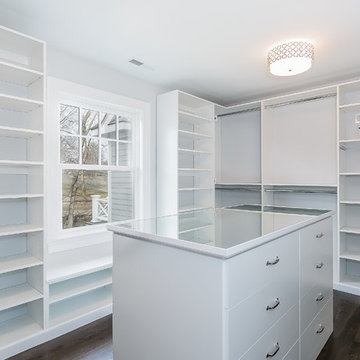
The Master Closet is designed for plenty of His/Her storage, as well as the A/V controls for the Master Suite.
Space planning and design: Jennifer Howard, JWH
Contractor: JWH Construction Management
Photographed by Sotheby's
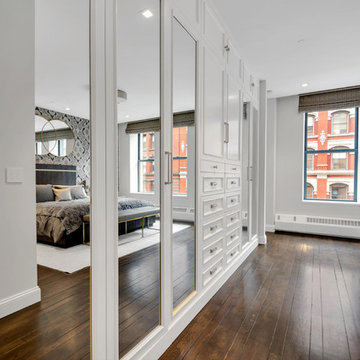
Tina Gallo http://tinagallophotography.com
Inspiration for a large traditional gender-neutral built-in wardrobe in New York with raised-panel cabinets, white cabinets, dark hardwood floors and brown floor.
Inspiration for a large traditional gender-neutral built-in wardrobe in New York with raised-panel cabinets, white cabinets, dark hardwood floors and brown floor.
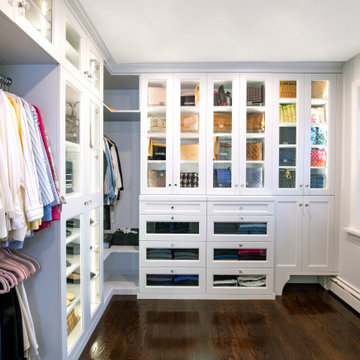
Lovely master closet designed and handcrafted by Superior Woodcraft. The bespoke room provides a fantastic way to start your day - surrounded by beautiful clothes, shoes and accessories all neatly and elegantly stored all just waiting to be worn.
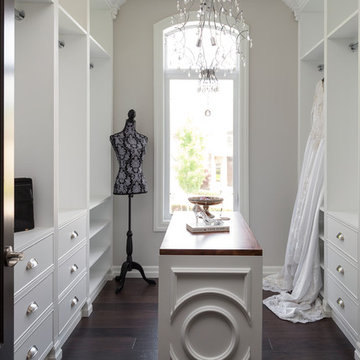
This is an example of a traditional women's walk-in wardrobe in Toronto with white cabinets, dark hardwood floors and flat-panel cabinets.
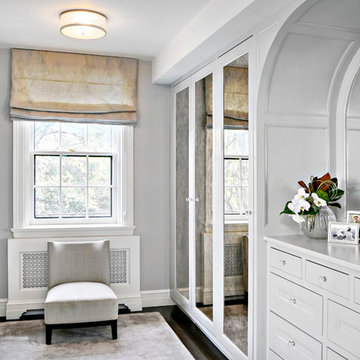
Dressing room with custom light gray built ins and arched mirror. Hidden built in TV, pocket doors, and custom closet systems.
Large traditional women's walk-in wardrobe in New York with grey cabinets, dark hardwood floors and glass-front cabinets.
Large traditional women's walk-in wardrobe in New York with grey cabinets, dark hardwood floors and glass-front cabinets.
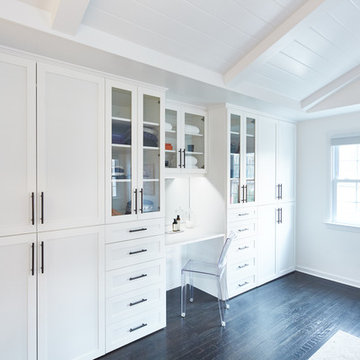
Mid-sized contemporary gender-neutral built-in wardrobe in New York with shaker cabinets, white cabinets and dark hardwood floors.
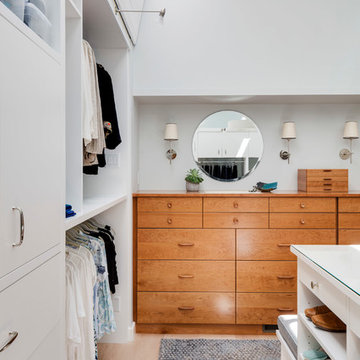
Design ideas for a large contemporary gender-neutral storage and wardrobe in Boston with white cabinets and dark hardwood floors.
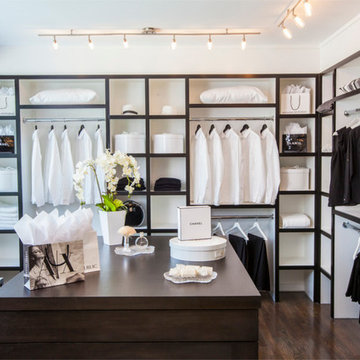
Dead on Design and Ron Papageorge Photography
Design ideas for a large country gender-neutral dressing room in New York with dark hardwood floors, open cabinets and white cabinets.
Design ideas for a large country gender-neutral dressing room in New York with dark hardwood floors, open cabinets and white cabinets.
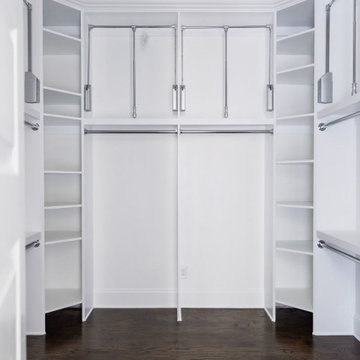
A beautifully crafted 6BR | 5BA designer home, thoughtfully curated to enhance everyday living through the union of art & functional home design. Upon arrival, a porte-cochère ushers you into the motor court. Notice how the architectural details & landscape elements flow continuously on all sides of the home. The attention to detail is paramount. Premium materials, paired selectively in black & white, deliver dramatic contrasts that abound in beauty. A cathedral ceiling in the heart of the home directs attention towards an impressive, floor-to-ceiling masonry fireplace showcasing a solid beam, heart pine mantel circa 1895. Recharge in the well-appointed master suite complete with heated floors, curbless shower, free-standing tub, & a luxurious custom closet. Brilliant lighting throughout. Dedicated home office (flex space with separate entrance), 2nd bedroom on main, & so much more!
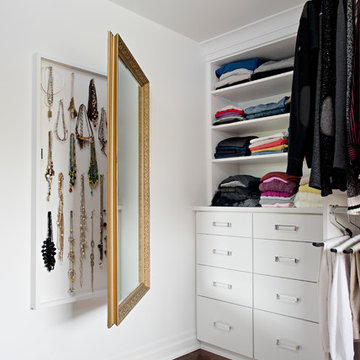
Mike Chajecki
Large contemporary women's storage and wardrobe in Toronto with open cabinets, brown floor, white cabinets and dark hardwood floors.
Large contemporary women's storage and wardrobe in Toronto with open cabinets, brown floor, white cabinets and dark hardwood floors.
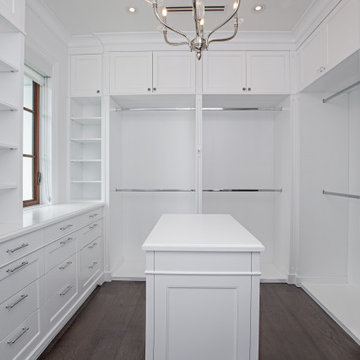
Photo of a large traditional walk-in wardrobe in Miami with beaded inset cabinets, dark wood cabinets, dark hardwood floors and brown floor.
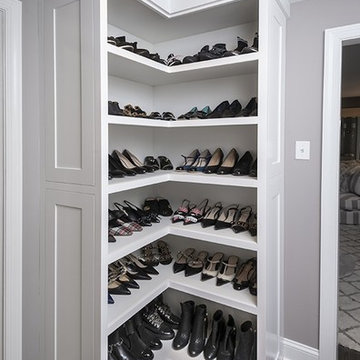
When we started this closet was a hole, we completed renovated the closet to give our client this luxurious space to enjoy!
Photo of a small transitional gender-neutral walk-in wardrobe in Philadelphia with recessed-panel cabinets, white cabinets, dark hardwood floors and brown floor.
Photo of a small transitional gender-neutral walk-in wardrobe in Philadelphia with recessed-panel cabinets, white cabinets, dark hardwood floors and brown floor.
White Storage and Wardrobe Design Ideas with Dark Hardwood Floors
5