White Storage and Wardrobe Design Ideas with Dark Hardwood Floors
Refine by:
Budget
Sort by:Popular Today
141 - 160 of 919 photos
Item 1 of 3
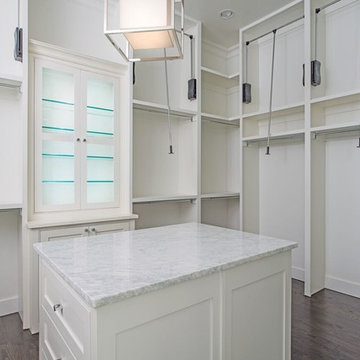
This is an example of a large contemporary gender-neutral walk-in wardrobe in Dallas with shaker cabinets, white cabinets and dark hardwood floors.
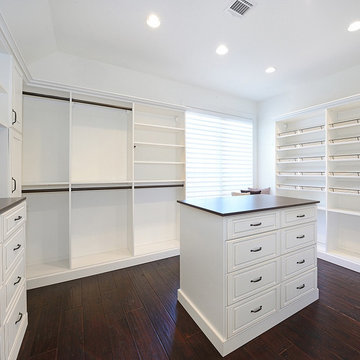
This residence, located in Livingston, New Jersey, has many wonderful features. A very large home with over 6,500 square feet of living space, it has a very open plan but the homeowner is still able to find rooms set off from the openess for privacy. This home has an open floor plan in an L shaped configuration to allow a playroom off the kitchen (for easy monitoring of the kids while prepping for dinner) as well as completely open to a breakfast area and family room for great entertaining opportunities. The dining room, living room and study are smaller and more intimate spaces. The first floor also features a full bath, powder room, large mudroom, three car garage and a two story foyer. The second floor has four bedrooms each having direct acces to a bathroom along with an oversized master bedroom suite that is about 1,500 square feet (you can imagine the size of the closets!). This house continues to provide living space in the basement with a home theater and bar along with an exercise area, craft room, office and recreational space.
The exterior features a blend of materials including stone, hardiboard siding, copper roofed bay windows and a covered front porch.
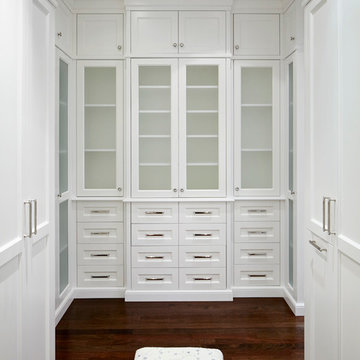
Rising amidst the grand homes of North Howe Street, this stately house has more than 6,600 SF. In total, the home has seven bedrooms, six full bathrooms and three powder rooms. Designed with an extra-wide floor plan (21'-2"), achieved through side-yard relief, and an attached garage achieved through rear-yard relief, it is a truly unique home in a truly stunning environment.
The centerpiece of the home is its dramatic, 11-foot-diameter circular stair that ascends four floors from the lower level to the roof decks where panoramic windows (and views) infuse the staircase and lower levels with natural light. Public areas include classically-proportioned living and dining rooms, designed in an open-plan concept with architectural distinction enabling them to function individually. A gourmet, eat-in kitchen opens to the home's great room and rear gardens and is connected via its own staircase to the lower level family room, mud room and attached 2-1/2 car, heated garage.
The second floor is a dedicated master floor, accessed by the main stair or the home's elevator. Features include a groin-vaulted ceiling; attached sun-room; private balcony; lavishly appointed master bath; tremendous closet space, including a 120 SF walk-in closet, and; an en-suite office. Four family bedrooms and three bathrooms are located on the third floor.
This home was sold early in its construction process.
Nathan Kirkman
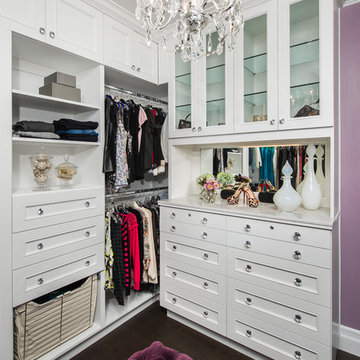
Photo: Marc Angeles-Unlimited Style
Photo of a small transitional women's dressing room in Los Angeles with recessed-panel cabinets, white cabinets, dark hardwood floors and brown floor.
Photo of a small transitional women's dressing room in Los Angeles with recessed-panel cabinets, white cabinets, dark hardwood floors and brown floor.
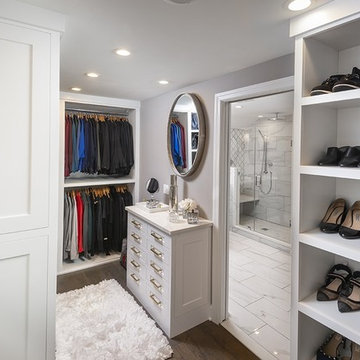
When we started this closet was a hole, we completed renovated the closet to give our client this luxurious space to enjoy!
This is an example of a small transitional gender-neutral walk-in wardrobe in Philadelphia with recessed-panel cabinets, white cabinets, dark hardwood floors and brown floor.
This is an example of a small transitional gender-neutral walk-in wardrobe in Philadelphia with recessed-panel cabinets, white cabinets, dark hardwood floors and brown floor.
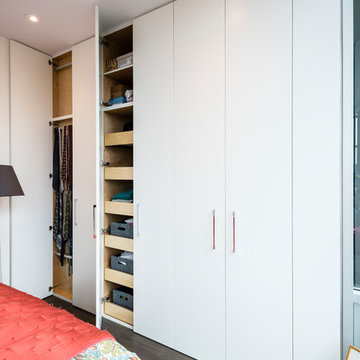
Paul Grdina Photography
Design ideas for a mid-sized contemporary built-in wardrobe in Vancouver with flat-panel cabinets, white cabinets, dark hardwood floors and brown floor.
Design ideas for a mid-sized contemporary built-in wardrobe in Vancouver with flat-panel cabinets, white cabinets, dark hardwood floors and brown floor.
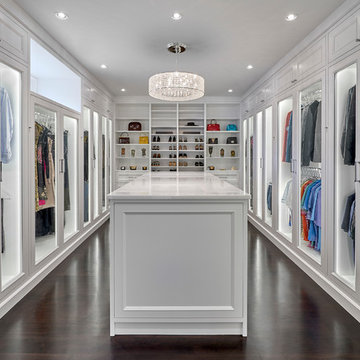
Photo of a large modern gender-neutral walk-in wardrobe in Chicago with recessed-panel cabinets, white cabinets, dark hardwood floors and black floor.
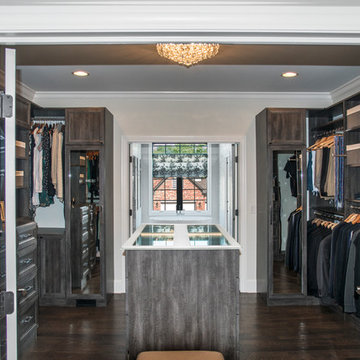
Designed by Teri Magee of Closet Works
Double glass doors connect this walk through closet to a master bedroom on one end and a private en suite on the other. The space was designed to be an extension of the master bedroom design and acts as a visual bridge to transition the soft textures of the sleeping area with the hard surfaces of the bathing room. It achieves this by incorporating the colors and aesthetic of both spaces.
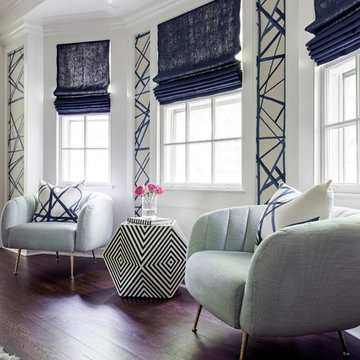
This is an example of a mid-sized transitional gender-neutral dressing room in New York with flat-panel cabinets, dark hardwood floors and brown floor.
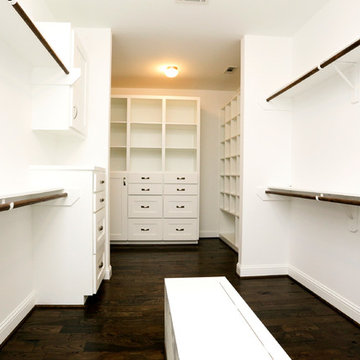
Award-Winning Custom Home Builder in Central Houston. We are a design/build company offering clients 3D renderings to see their design before work begins.
www.ashwooddesigns.com
TK Images
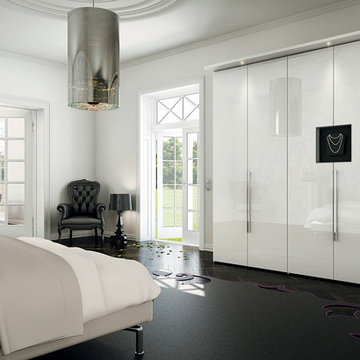
Closets by Hulsta, Wardrobes by Hulsta
Design ideas for a large contemporary gender-neutral built-in wardrobe in Detroit with flat-panel cabinets, white cabinets and dark hardwood floors.
Design ideas for a large contemporary gender-neutral built-in wardrobe in Detroit with flat-panel cabinets, white cabinets and dark hardwood floors.
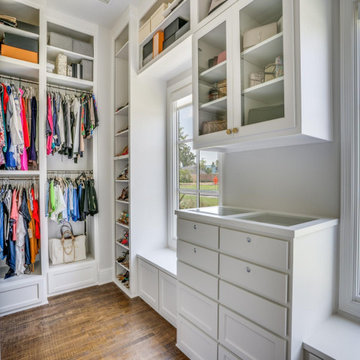
Design ideas for a transitional walk-in wardrobe in Dallas with shaker cabinets, white cabinets, dark hardwood floors and brown floor.
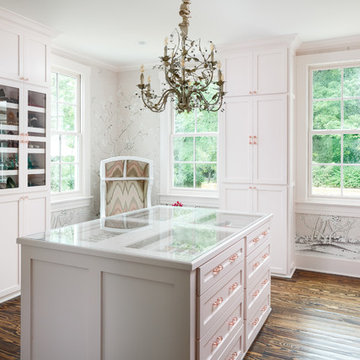
When you have a client with a love for fashion and accessories, you work with them to design their dream closet. From the island that displays jewelry–with its own accessory, a sparkling chandelier—to the blush colored Schumacher walls and custom cabinetry for museum quality organization, this master closet is the homeowner's dream come true.
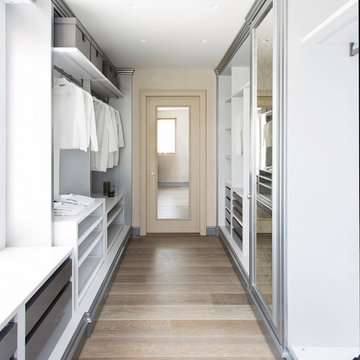
A complete total home project which involves not only the kitchen area and the outdoor kitchen but the complete home furniture including bathrooms, living, bedrooms and wardrobes. L'Ottocento has realized a full tailor made project in our classic total white frame based on our elegant Floral Kitchen.
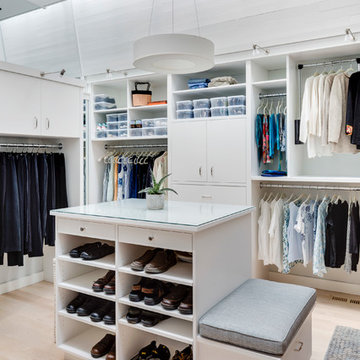
Design ideas for a large contemporary gender-neutral storage and wardrobe in Boston with white cabinets and dark hardwood floors.
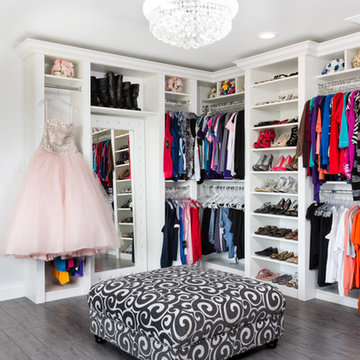
The homeowner wanted this bonus room area to function as additional storage and create a boutique dressing room for their daughter since she only had smaller reach in closets in her bedroom area. The project was completed using a white melamine and traditional raised panel doors. The design includes double hanging sections, shoe & boot storage, upper ‘cubbies’ for extra storage or a decorative display area, a wall length of drawers with a window bench and a vanity sitting area. The design is completed with fluted columns, large crown molding, and decorative applied end panels. The full length mirror was a must add for wardrobe checks.
Designed by Marcia Spinosa for Closet Organizing Systems
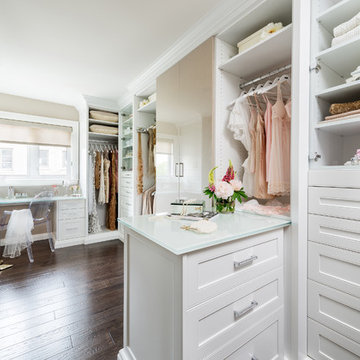
Inspiration for a large transitional women's walk-in wardrobe in Toronto with dark hardwood floors, recessed-panel cabinets, white cabinets and brown floor.
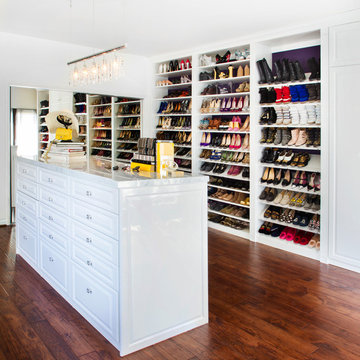
http://www.nicoleleone.com/
This is an example of a large transitional women's dressing room in Los Angeles with raised-panel cabinets, white cabinets and dark hardwood floors.
This is an example of a large transitional women's dressing room in Los Angeles with raised-panel cabinets, white cabinets and dark hardwood floors.
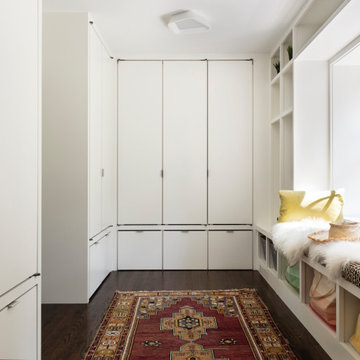
Inspiration for a large contemporary gender-neutral walk-in wardrobe in New York with flat-panel cabinets, white cabinets, dark hardwood floors and brown floor.
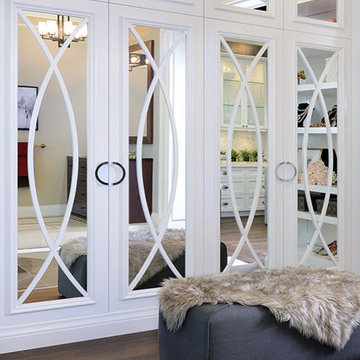
| HOME RENOVATIONS by Georgian Custom Renovations |
***Dreaming... is the start of any good renovation***
Inspiration for a large contemporary gender-neutral built-in wardrobe in Toronto with white cabinets and dark hardwood floors.
Inspiration for a large contemporary gender-neutral built-in wardrobe in Toronto with white cabinets and dark hardwood floors.
White Storage and Wardrobe Design Ideas with Dark Hardwood Floors
8