White Storage and Wardrobe Design Ideas with Glass-front Cabinets
Refine by:
Budget
Sort by:Popular Today
121 - 140 of 324 photos
Item 1 of 3
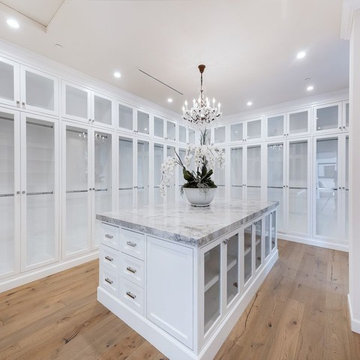
Joana Morrison
This is an example of a large transitional gender-neutral walk-in wardrobe in Los Angeles with glass-front cabinets, white cabinets, light hardwood floors and brown floor.
This is an example of a large transitional gender-neutral walk-in wardrobe in Los Angeles with glass-front cabinets, white cabinets, light hardwood floors and brown floor.
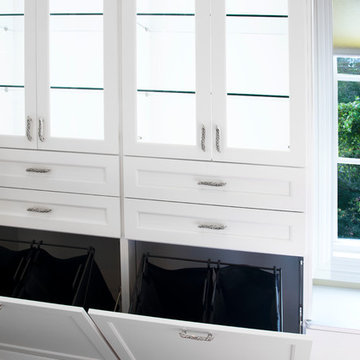
Designed by Sue Tinker of Closet Works
The built-in hampers disguise as drawers in the array designed for this section of the closet. The glass panel cabinets and shelves balance atop the sets of drawers in perfect harmony.
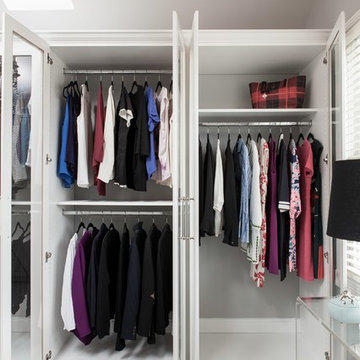
Gorgeous walk-in closet in master bathroom.
Large traditional walk-in wardrobe in Chicago with glass-front cabinets, white cabinets, carpet and grey floor.
Large traditional walk-in wardrobe in Chicago with glass-front cabinets, white cabinets, carpet and grey floor.
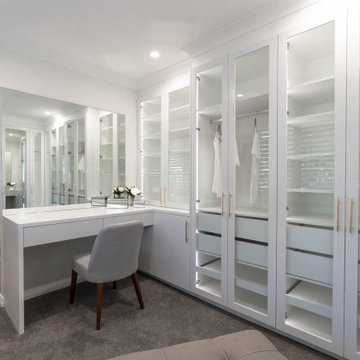
Inspiration for a mid-sized modern gender-neutral dressing room in Sydney with glass-front cabinets, white cabinets, carpet and grey floor.
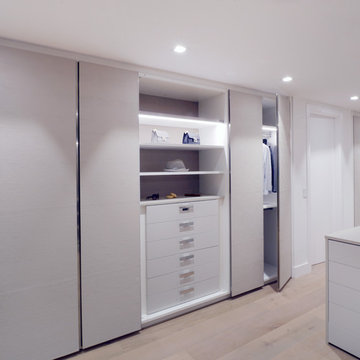
480 sq.ft of walk-in closet
Expansive modern gender-neutral walk-in wardrobe in Miami with glass-front cabinets, white cabinets, light hardwood floors and beige floor.
Expansive modern gender-neutral walk-in wardrobe in Miami with glass-front cabinets, white cabinets, light hardwood floors and beige floor.
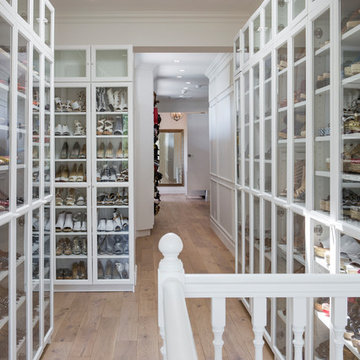
This is an example of a large contemporary women's walk-in wardrobe in Los Angeles with glass-front cabinets, medium hardwood floors and brown floor.
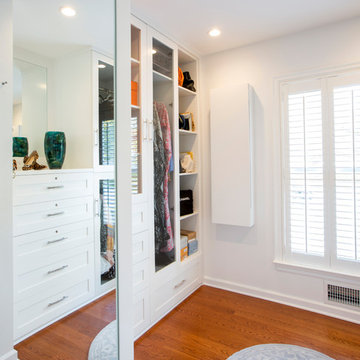
Spacious and carefully planned, her master closet is designed with a full length mirror and a window that floods the space with light.
Tom Grimes Photography
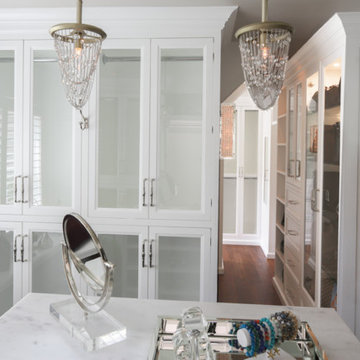
This master suite truly embodies the essence of “Suite Sophistication”. Each detail was designed to highlight the refined aesthetic of this room. The gray toned color scheme created an atmosphere of sophistication, highlighted by touches of lavender and deep purples for rich notes. We surrounded the room in exquisite custom millwork on each wall, adding texture and elegance. Above the bed we created millwork that would exactly feature the curves of the headboard. Topped with custom bedding and pillows the bed perfectly reflects both the warm and cool tones of the room. As the eye moves to the corner, it holds alluring lush seating for our clients to lounge in after a long day, beset by two impeccable gold and beaded chandeliers. From this bedroom our client may slide their detailed pocket doors, decorated with Victorian style windowpanes, and be transported into their own dream closet. We left no detail untouched, creating space in lighted cabinets for his & her wardrobes, including custom fitted spaces for all shoes and accessories. Embellished with our own design accessories such as grand glass perfume bottles and jewelry displays, we left these clients wanting for nothing. This picturesque master bedroom and closet work in harmony to provide our clients with the perfect space to start and end their days in a picture of true sophistication.
Custom designed by Hartley and Hill Design. All materials and furnishings in this space are available through Hartley and Hill Design. www.hartleyandhilldesign.com 888-639-0639
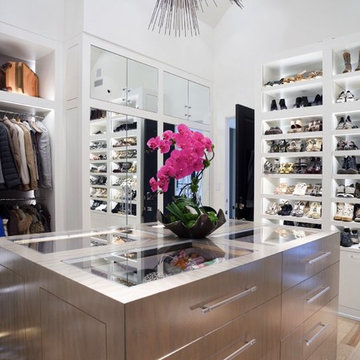
Photo of a large contemporary dressing room with glass-front cabinets, white cabinets, light hardwood floors and brown floor.
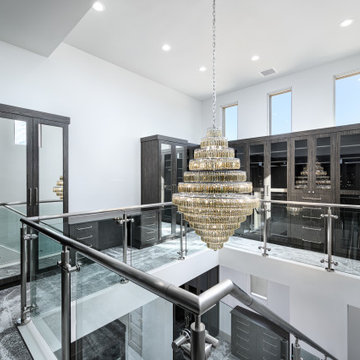
2-story master closet, featuring glass staircase railings, a custom chandelier, and mirrored cabinetry on both levels.
Large modern gender-neutral walk-in wardrobe in Phoenix with glass-front cabinets, black cabinets, carpet and grey floor.
Large modern gender-neutral walk-in wardrobe in Phoenix with glass-front cabinets, black cabinets, carpet and grey floor.
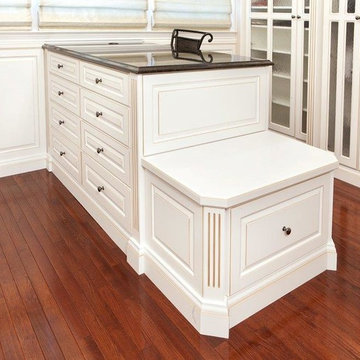
White melamine with walnut glaze and raised panel. Positioning of the cabinets helped give this room balance. There is varied height and depth. LED up lighting in arched opening and inside glass door cabinets. Peninsula with seating and drawers. Carey Ekstrom/ Designer for Closet Organizing Systems
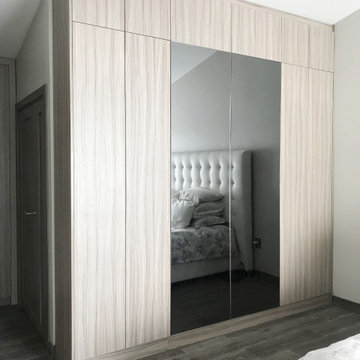
Design ideas for a mid-sized modern gender-neutral storage and wardrobe in Miami with glass-front cabinets and light wood cabinets.
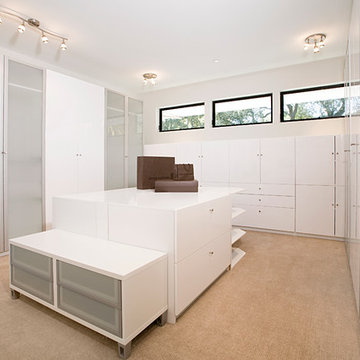
Walk in closet with mirrored doors and plenty of storage.
This is an example of a large contemporary gender-neutral dressing room in San Francisco with glass-front cabinets, white cabinets and carpet.
This is an example of a large contemporary gender-neutral dressing room in San Francisco with glass-front cabinets, white cabinets and carpet.
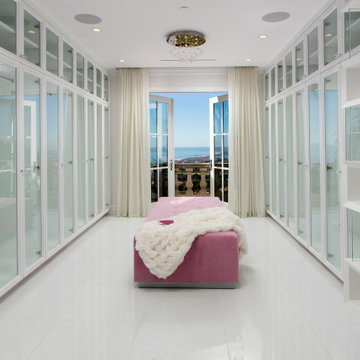
Photo of a modern storage and wardrobe in Orange County with glass-front cabinets, white cabinets, ceramic floors and white floor.
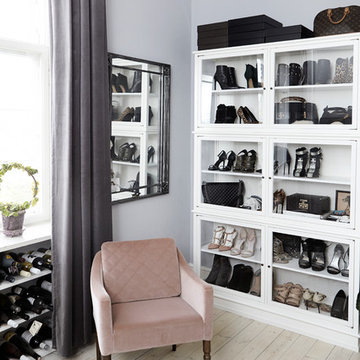
Mia Mortensen © Houzz 2016
Design ideas for a mid-sized scandinavian women's walk-in wardrobe in Wiltshire with glass-front cabinets.
Design ideas for a mid-sized scandinavian women's walk-in wardrobe in Wiltshire with glass-front cabinets.
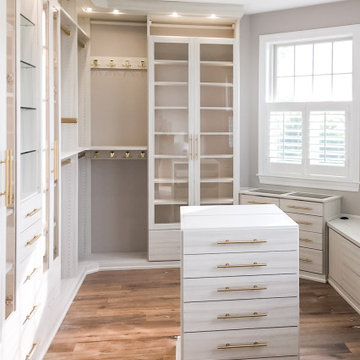
Design ideas for a transitional walk-in wardrobe in Other with glass-front cabinets, white cabinets, medium hardwood floors and brown floor.
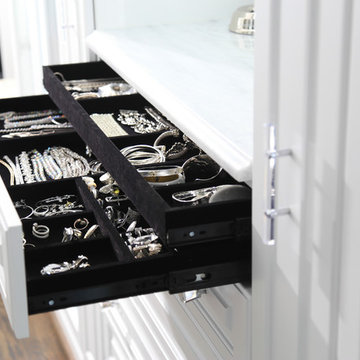
Brian Sanford Photography LLC
Large contemporary women's dressing room in Other with glass-front cabinets, white cabinets, dark hardwood floors and brown floor.
Large contemporary women's dressing room in Other with glass-front cabinets, white cabinets, dark hardwood floors and brown floor.
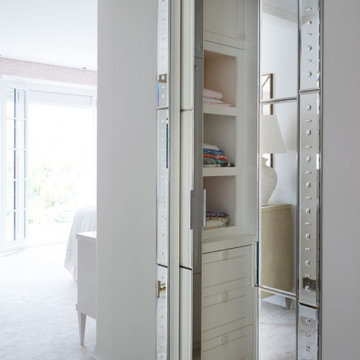
This is an example of a small contemporary women's walk-in wardrobe in London with glass-front cabinets, white cabinets, carpet and beige floor.
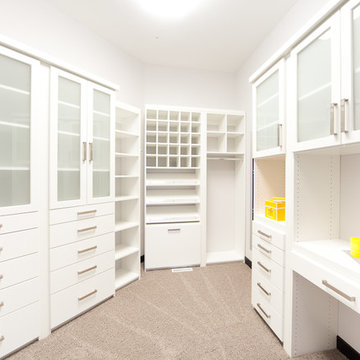
Design ideas for a large contemporary gender-neutral walk-in wardrobe in Other with white cabinets, carpet and glass-front cabinets.
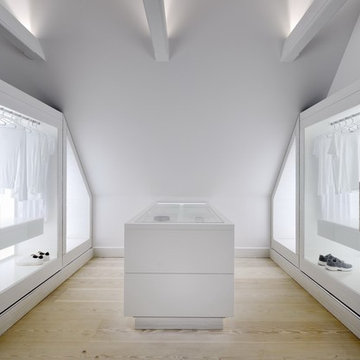
Photo of a large country gender-neutral walk-in wardrobe in Other with glass-front cabinets, light hardwood floors and brown floor.
White Storage and Wardrobe Design Ideas with Glass-front Cabinets
7