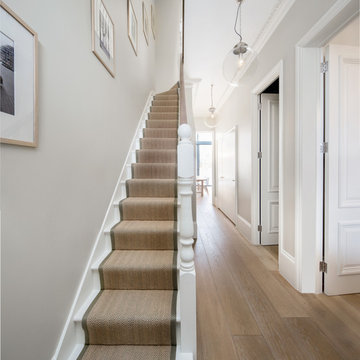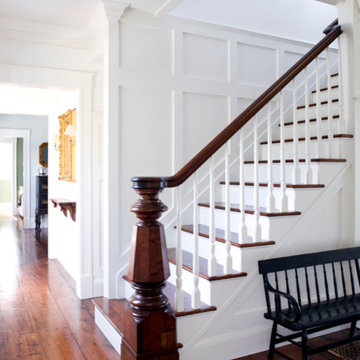White Straight Staircase Design Ideas
Refine by:
Budget
Sort by:Popular Today
221 - 240 of 4,718 photos
Item 1 of 3
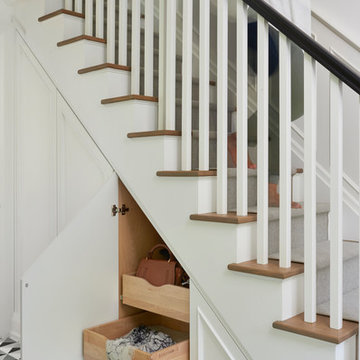
4 bedroom, 4 bath home, completely renovated with high end finishes and stylistic design.
This is an example of a mid-sized transitional wood straight staircase in Toronto with wood railing and painted wood risers.
This is an example of a mid-sized transitional wood straight staircase in Toronto with wood railing and painted wood risers.
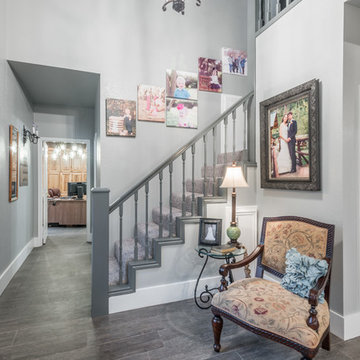
Photo of a mid-sized transitional carpeted straight staircase in Austin with carpet risers and wood railing.
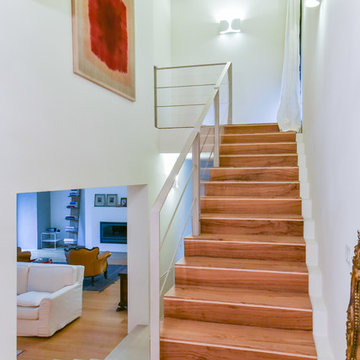
Claude Petarlin
Design ideas for a mid-sized contemporary wood straight staircase in Venice with wood risers.
Design ideas for a mid-sized contemporary wood straight staircase in Venice with wood risers.
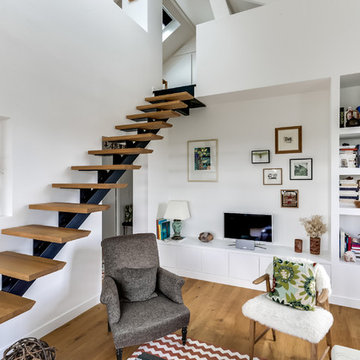
Inspiration for a mid-sized contemporary wood straight staircase in Paris with metal risers.
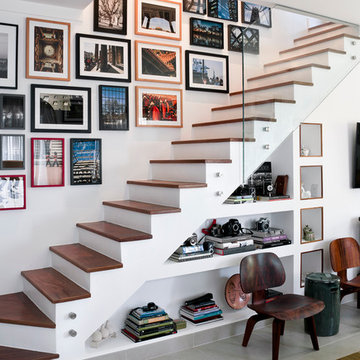
Photo: Leandro Furini
Contemporary wood straight staircase in Other with painted wood risers.
Contemporary wood straight staircase in Other with painted wood risers.
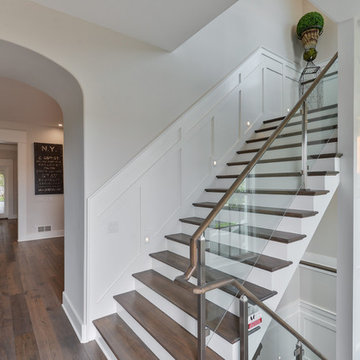
Inspiration for a mid-sized transitional wood straight staircase in Louisville with painted wood risers.
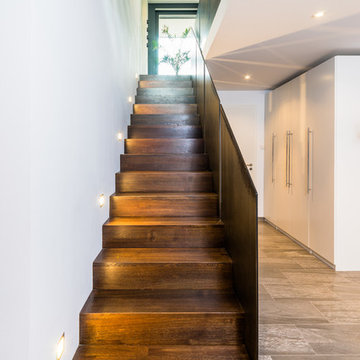
Kristof Lemp
Design ideas for a mid-sized contemporary wood straight staircase in Frankfurt with wood risers.
Design ideas for a mid-sized contemporary wood straight staircase in Frankfurt with wood risers.
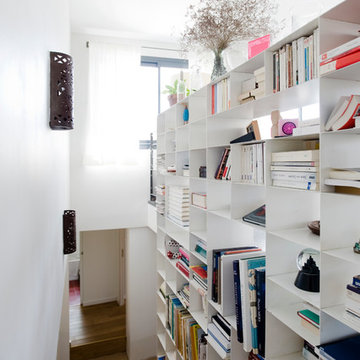
Laurence Ravoux
Inspiration for a mid-sized contemporary wood straight staircase in Montpellier.
Inspiration for a mid-sized contemporary wood straight staircase in Montpellier.
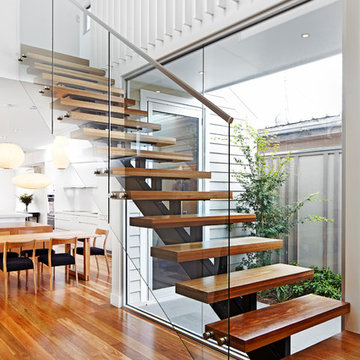
Photo of a mid-sized contemporary wood straight staircase in Melbourne with open risers.
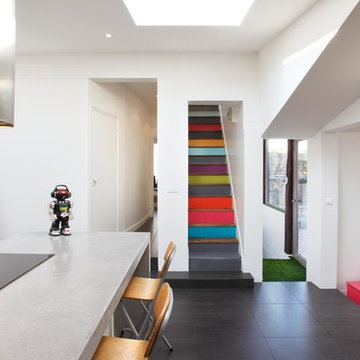
credit photo - Stephane Durieu
Mid-sized contemporary wood straight staircase in Paris with painted wood risers.
Mid-sized contemporary wood straight staircase in Paris with painted wood risers.
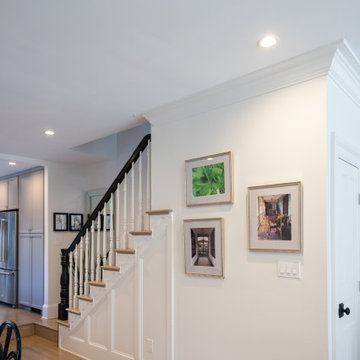
This Federal house was originally built in 1780 and the current owner reached out to the One Source Team with a desire to add more natural light and modern style, all while bringing back some long-lost historical character. Present features include a copper-plated cast-iron fireplace complemented by a black marble mantle, significant crown and base moldings, and window trims that were added back as a nod to the home’s origins. In addition, the first floor staircase was moved from the center of the room to the corner in order to create an open concept living space for entertainment purposes, while the kitchen was remodeled to look out to the home’s wonderous courtyard where a mature Japanese Maple tree stands tall.

This is an example of a large beach style wood straight staircase in Charleston with wood risers, glass railing and planked wall panelling.
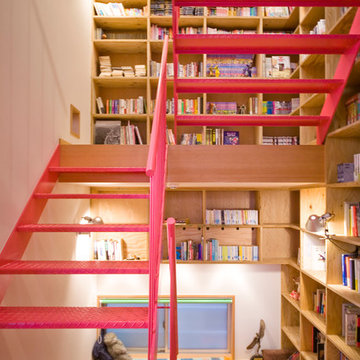
Photo by Keizo Shibasaki and KEY OPERATION INC.
Design ideas for a mid-sized scandinavian metal straight staircase in Tokyo with open risers.
Design ideas for a mid-sized scandinavian metal straight staircase in Tokyo with open risers.
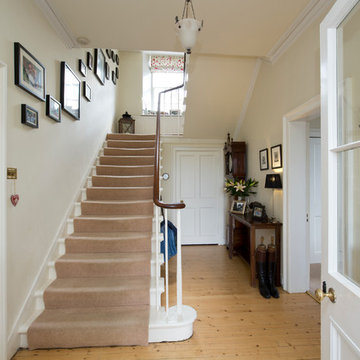
Entrance hallway, Walston House.
Traditional painted wood straight staircase in Edinburgh with painted wood risers.
Traditional painted wood straight staircase in Edinburgh with painted wood risers.
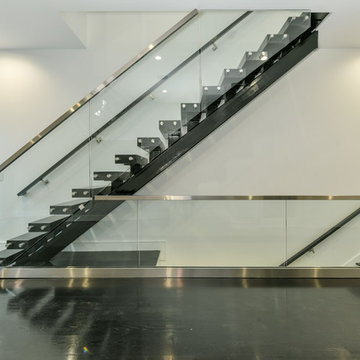
We designed, prewired, installed, and programmed this 5 story brown stone home in Back Bay for whole house audio, lighting control, media room, TV locations, surround sound, Savant home automation, outdoor audio, motorized shades, networking and more. We worked in collaboration with ARC Design builder on this project.
This home was featured in the 2019 New England HOME Magazine.
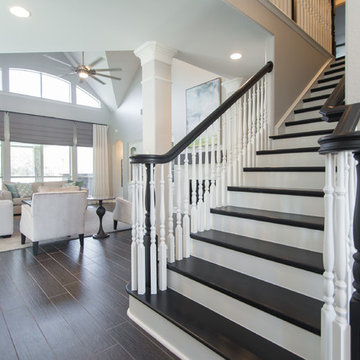
This is an example of a mid-sized contemporary painted wood straight staircase in Dallas with wood railing and painted wood risers.
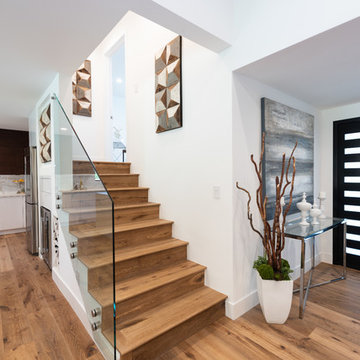
Located in Wrightwood Estates, Levi Construction’s latest residency is a two-story mid-century modern home that was re-imagined and extensively remodeled with a designer’s eye for detail, beauty and function. Beautifully positioned on a 9,600-square-foot lot with approximately 3,000 square feet of perfectly-lighted interior space. The open floorplan includes a great room with vaulted ceilings, gorgeous chef’s kitchen featuring Viking appliances, a smart WiFi refrigerator, and high-tech, smart home technology throughout. There are a total of 5 bedrooms and 4 bathrooms. On the first floor there are three large bedrooms, three bathrooms and a maid’s room with separate entrance. A custom walk-in closet and amazing bathroom complete the master retreat. The second floor has another large bedroom and bathroom with gorgeous views to the valley. The backyard area is an entertainer’s dream featuring a grassy lawn, covered patio, outdoor kitchen, dining pavilion, seating area with contemporary fire pit and an elevated deck to enjoy the beautiful mountain view.
Project designed and built by
Levi Construction
http://www.leviconstruction.com/
Levi Construction is specialized in designing and building custom homes, room additions, and complete home remodels. Contact us today for a quote.
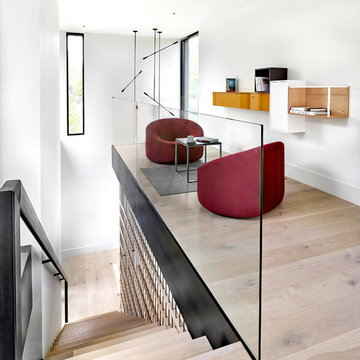
Tony Soluri
Inspiration for a contemporary wood straight staircase in Chicago with open risers.
Inspiration for a contemporary wood straight staircase in Chicago with open risers.
White Straight Staircase Design Ideas
12
