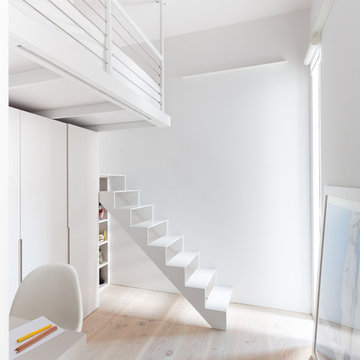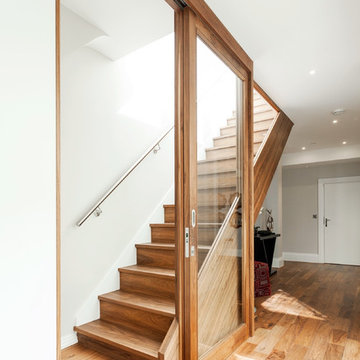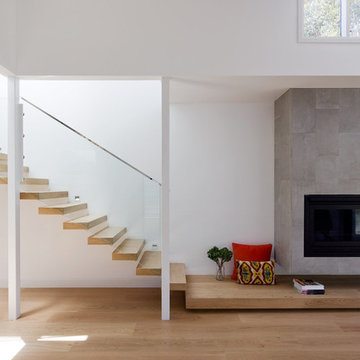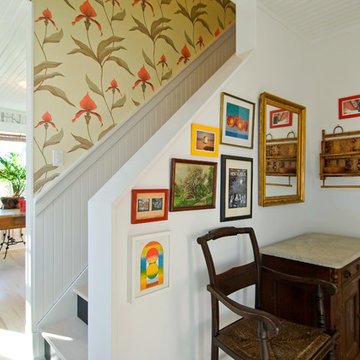White Straight Staircase Design Ideas
Refine by:
Budget
Sort by:Popular Today
161 - 180 of 4,708 photos
Item 1 of 3
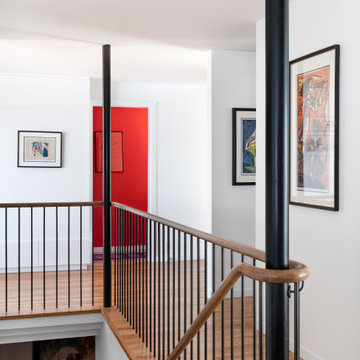
Mahogany handrail elegantly wraps blackened structural steel columns.
Design ideas for a mid-sized midcentury wood straight staircase in Seattle with wood risers and metal railing.
Design ideas for a mid-sized midcentury wood straight staircase in Seattle with wood risers and metal railing.
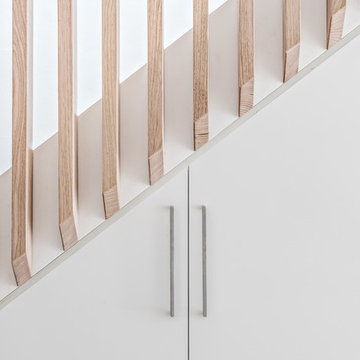
Mid-sized contemporary carpeted straight staircase in Sydney with carpet risers and wood railing.
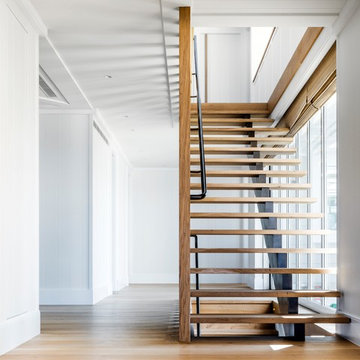
Justin Alexander
Expansive contemporary wood straight staircase in Central Coast with open risers and metal railing.
Expansive contemporary wood straight staircase in Central Coast with open risers and metal railing.
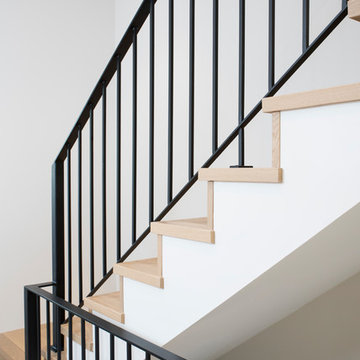
Reka Ivany Photography
Mid-sized transitional wood straight staircase in Vancouver with wood risers and metal railing.
Mid-sized transitional wood straight staircase in Vancouver with wood risers and metal railing.
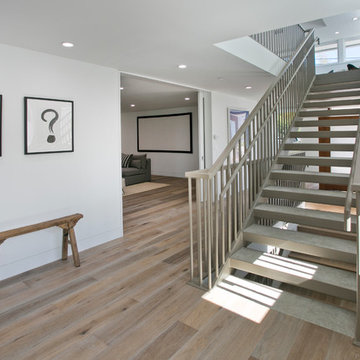
Open staircase leads to top floor with kitchen, family and rooftop deck. To the left is the theater room. Thoughtfully designed by Steve Lazar design+build by South Swell. designbuildbysouthswell.com Photography by Joel Silva.
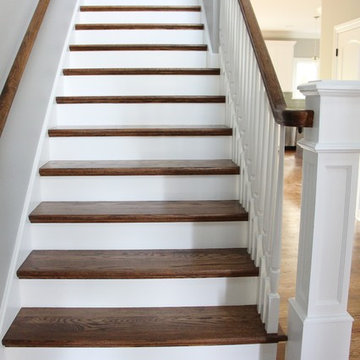
Design ideas for a mid-sized transitional wood straight staircase in Chicago with wood risers.
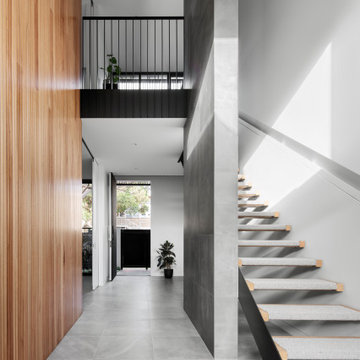
This is an example of a large modern wood straight staircase in Melbourne with open risers, metal railing and wood walls.
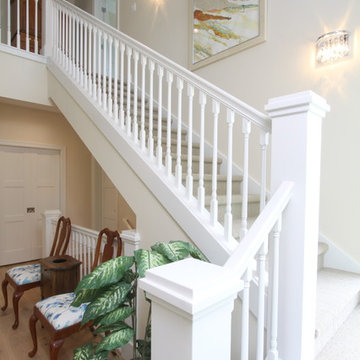
Function meets fashion in this relaxing retreat inspired by turn-of-the-century cottages. Perfect for a lot with limited space or a water view, this delightful design packs ample living into an open floor plan spread out on three levels. Elements of classic farmhouses and Craftsman-style bungalows can be seen in the updated exterior, which boasts shingles, porch columns, and decorative venting and windows. Inside, a covered front porch leads into an entry with a charming window seat and to the centrally located 17 by 12-foot kitchen. Nearby is an 11 by 15-foot dining and a picturesque outdoor patio. On the right side of the more than 1,500-square-foot main level is the 14 by 18-foot living room with a gas fireplace and access to the adjacent covered patio where you can enjoy the changing seasons. Also featured is a convenient mud room and laundry near the 700-square-foot garage, a large master suite and a handy home management center off the dining and living room. Upstairs, another approximately 1,400 square feet include two family bedrooms and baths, a 15 by 14-foot loft dedicated to music, and another area designed for crafts and sewing. Other hobbies and entertaining aren’t excluded in the lower level, where you can enjoy the billiards or games area, a large family room for relaxing, a guest bedroom, exercise area and bath.
Photographers: Ashley Avila Photography
Pat Chambers
Builder: Bouwkamp Builders, Inc.
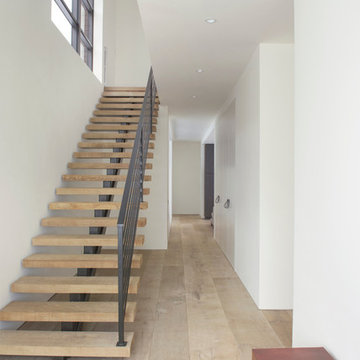
Inspiration for a mid-sized country wood straight staircase in Denver with open risers.
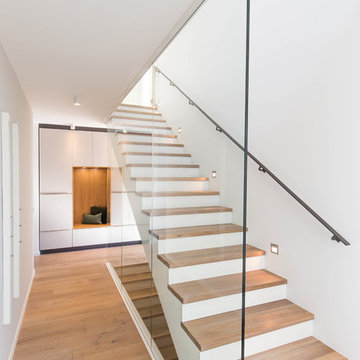
Lichtdurchflutetes Treppenhaus und Garderobe mit praktischer Sitznische
Inspiration for a mid-sized contemporary wood straight staircase in Nuremberg.
Inspiration for a mid-sized contemporary wood straight staircase in Nuremberg.
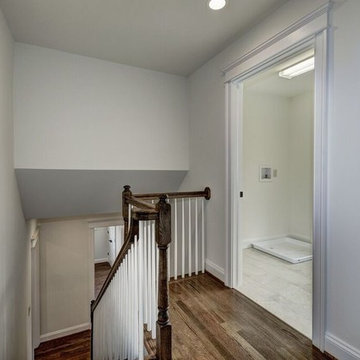
Photo of a mid-sized transitional wood straight staircase in DC Metro with wood risers.
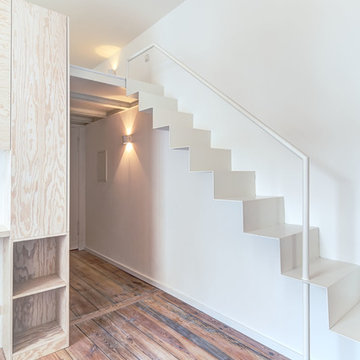
Foto: Ringo Paulusch.
Ein Projekt von "spamroom" (www.spamroom.net).
This is an example of a mid-sized contemporary metal straight staircase in Berlin with metal risers.
This is an example of a mid-sized contemporary metal straight staircase in Berlin with metal risers.
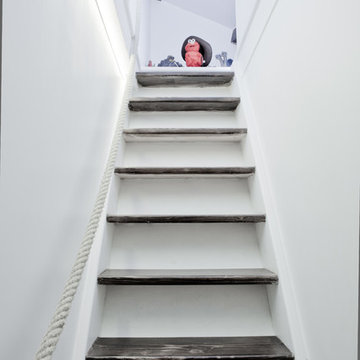
Transformation d'un loft de 130m2.
Photos Stéphane Deroussant
This is an example of a mid-sized contemporary wood straight staircase in Paris with wood risers.
This is an example of a mid-sized contemporary wood straight staircase in Paris with wood risers.
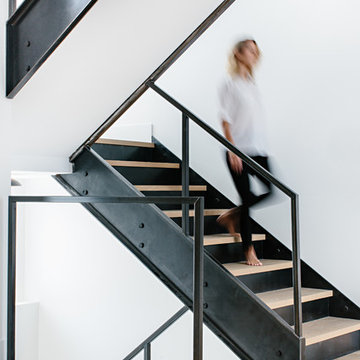
This is our custom designed and built steel staircase. Creating a modern contemporary aesthetic that fits with a more industrial theme.
Design ideas for a large contemporary wood straight staircase in Other with metal risers and metal railing.
Design ideas for a large contemporary wood straight staircase in Other with metal risers and metal railing.
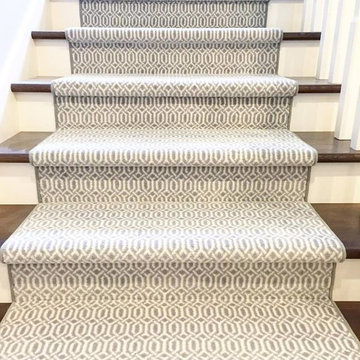
Design ideas for a mid-sized transitional carpeted straight staircase in Montreal with painted wood risers and wood railing.
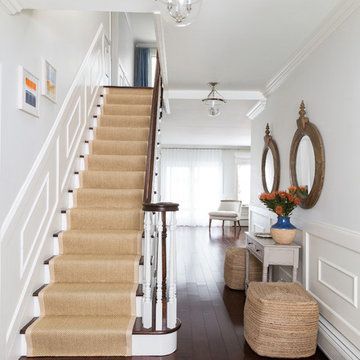
Ball & Albanese
Photo of an expansive beach style wood straight staircase in New York with painted wood risers.
Photo of an expansive beach style wood straight staircase in New York with painted wood risers.
White Straight Staircase Design Ideas
9
