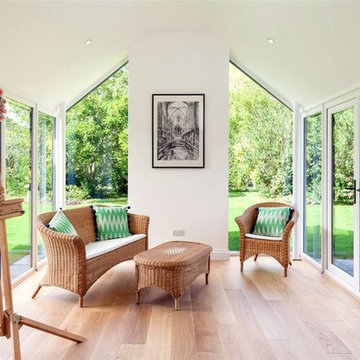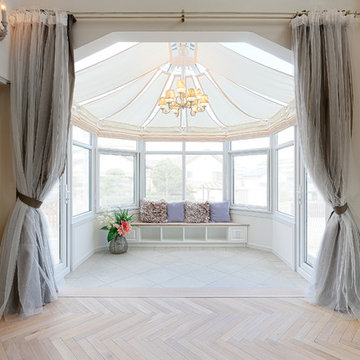White Sunroom Design Photos with Beige Floor
Refine by:
Budget
Sort by:Popular Today
1 - 20 of 271 photos
Item 1 of 3
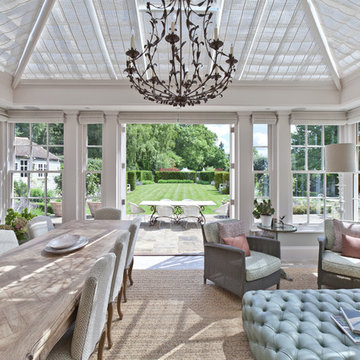
his Orangery was designed with a dual purpose. The main area is a family room for relaxing and dining, whilst to the side is a separate entrance providing direct access to the home. Each area is separated by an internal screen with doors, providing flexibility of use.
It was also designed with features that mirror those on the main house.
Vale Paint Colour- Exterior Lighthouse, Interior Lighthouse
Size- 8.7M X 4.8M
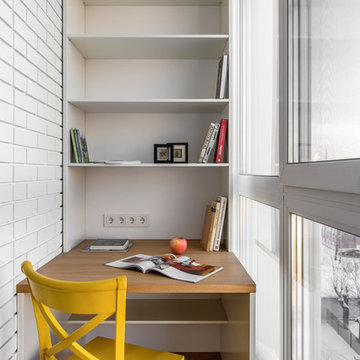
Фото Борис Бочкарев
Photo of a contemporary sunroom in Moscow with medium hardwood floors, a standard ceiling and beige floor.
Photo of a contemporary sunroom in Moscow with medium hardwood floors, a standard ceiling and beige floor.
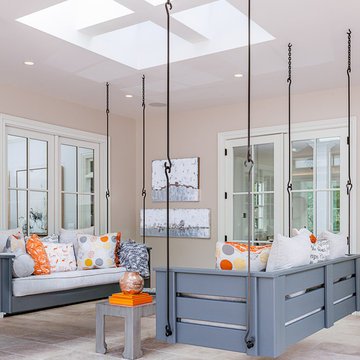
Galie Photography
Design ideas for a large transitional sunroom in Raleigh with travertine floors, no fireplace, a skylight and beige floor.
Design ideas for a large transitional sunroom in Raleigh with travertine floors, no fireplace, a skylight and beige floor.
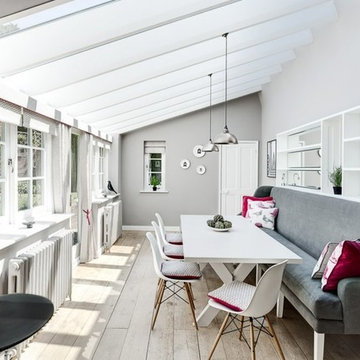
An empty and bland glazed extension was transformed into a versatile live-dine space with bespoke, mirror-backed shelving, banquette seating, Eames chairs, linen soft furnishings in a bespoke colour-way and colour-matched cast iron radiators.
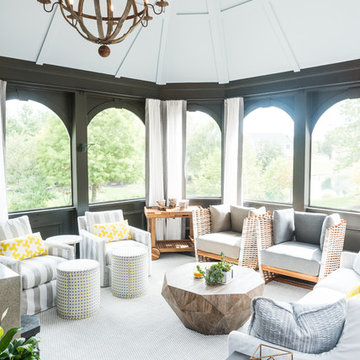
One of my favorite spaces to design are those that bring the outdoors in while capturing the luxurious comforts of home. This screened-in porch captures that concept beautifully with weather resistant drapery, all weather furnishings, and all the creature comforts of an indoor family room.
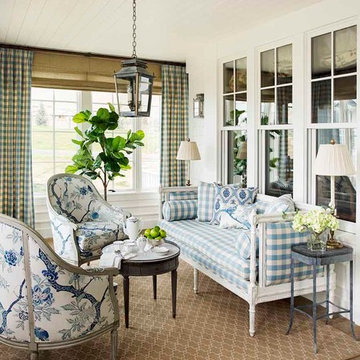
This blue and white sunroom, adjacent to a dining area, occupies a large enclosed porch. The home was newly constructed to feel like it had stood for centuries. The dining porch, which is fully enclosed was built to look like a once open porch area, complete with clapboard walls to mimic the exterior.
We filled the space with French and Swedish antiques, like the daybed which serves as a sofa, and the marble topped table with brass gallery. The natural patina of the pieces was duplicated in the light fixtures with blue verdigris and brass detail, custom designed by Alexandra Rae, Los Angeles, fabricated by Charles Edwardes, London. Motorized grass shades, sisal rugs and limstone floors keep the space fresh and casual despite the pedigree of the pieces. All fabrics are by Schumacher.
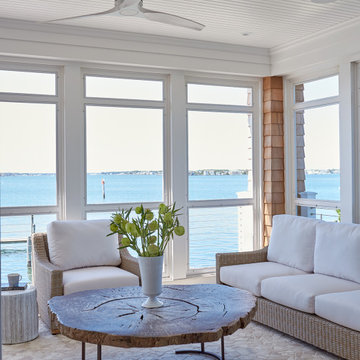
Design ideas for a large beach style sunroom in New York with travertine floors, no fireplace, a standard ceiling and beige floor.

Design ideas for a mid-sized traditional sunroom in Dallas with a standard ceiling and beige floor.
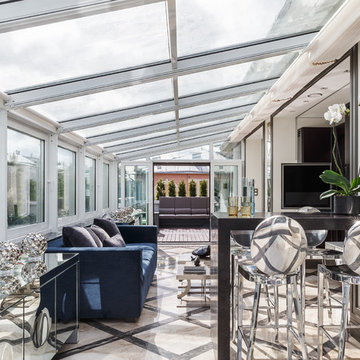
Авторы проекта: Ведран Бркич, Лидия Бркич, Анна Гармаш.
Фотограф: Сергей Красюк
Photo of a large contemporary sunroom in Moscow with a glass ceiling, beige floor and marble floors.
Photo of a large contemporary sunroom in Moscow with a glass ceiling, beige floor and marble floors.
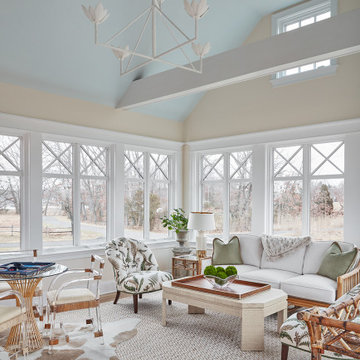
Photo of a transitional sunroom in New York with light hardwood floors, a standard ceiling and beige floor.
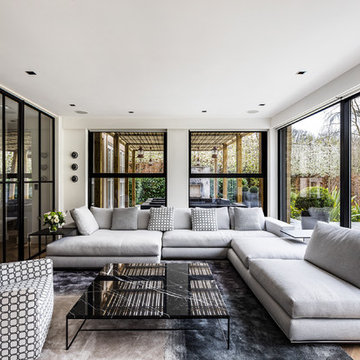
Craig Magee
Design ideas for a transitional sunroom in Cheshire with light hardwood floors, a standard ceiling and beige floor.
Design ideas for a transitional sunroom in Cheshire with light hardwood floors, a standard ceiling and beige floor.
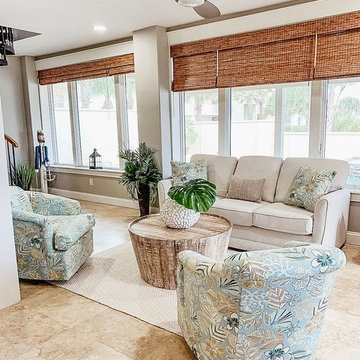
Inspiration for a large beach style sunroom in Other with travertine floors, no fireplace, a standard ceiling and beige floor.
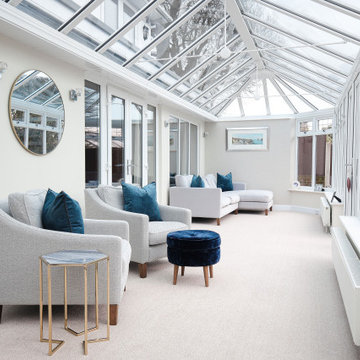
This is an example of a transitional sunroom in Essex with carpet, a glass ceiling and beige floor.
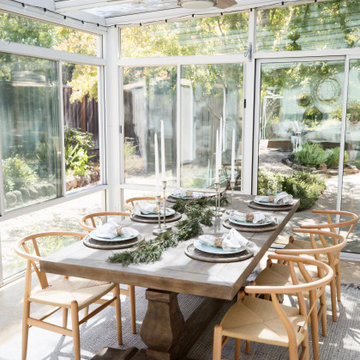
Sunroom patio enclosed for outdoor/indoor dining and hanging out.
Inspiration for a mid-sized transitional sunroom in San Francisco with ceramic floors, no fireplace, a glass ceiling and beige floor.
Inspiration for a mid-sized transitional sunroom in San Francisco with ceramic floors, no fireplace, a glass ceiling and beige floor.
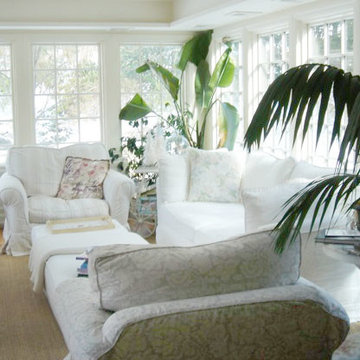
Another Center Hall Colonial converted to an open floor plan, grand master suite, with a shabby chic feel.
Mid-sized traditional sunroom in New York with light hardwood floors, no fireplace, a standard ceiling and beige floor.
Mid-sized traditional sunroom in New York with light hardwood floors, no fireplace, a standard ceiling and beige floor.
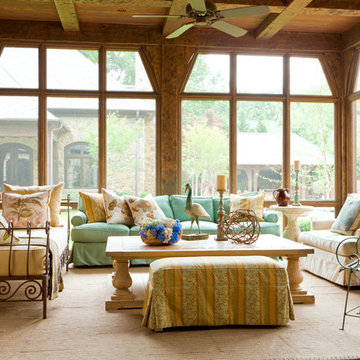
Photographer: Gordon Beall
Builder: Tom Offutt, TJO Company
Architect: Richard Foster
Design ideas for a large traditional sunroom in Baltimore with travertine floors, no fireplace, a standard ceiling and beige floor.
Design ideas for a large traditional sunroom in Baltimore with travertine floors, no fireplace, a standard ceiling and beige floor.
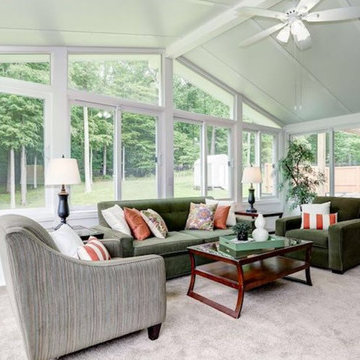
Photo of a large traditional sunroom in DC Metro with carpet, no fireplace, a standard ceiling and beige floor.
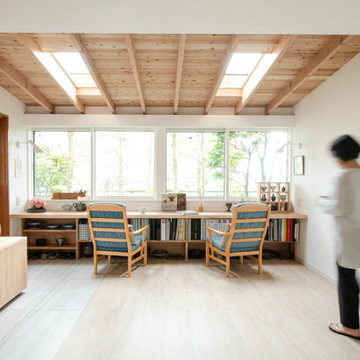
ナラの無垢は750mm幅の物から柄が綺麗なところを選び、手前に人工耳をつけ、手触りの良さを追求しました。
ワンルームにリビング、書斎、キッチン、ダイニング、寝室、陶芸コーナー、読書コーナーと盛り込んだ増改築リノベーション
Small arts and crafts sunroom in Tokyo with plywood floors, a skylight and beige floor.
Small arts and crafts sunroom in Tokyo with plywood floors, a skylight and beige floor.
White Sunroom Design Photos with Beige Floor
1
