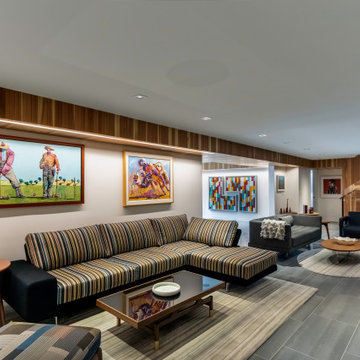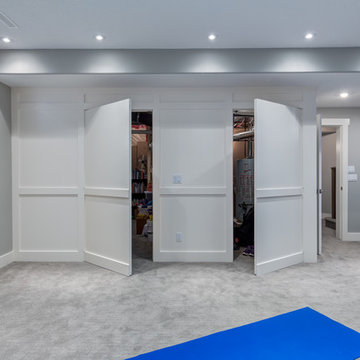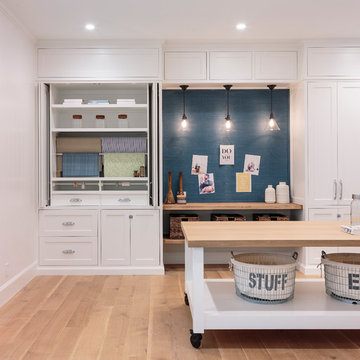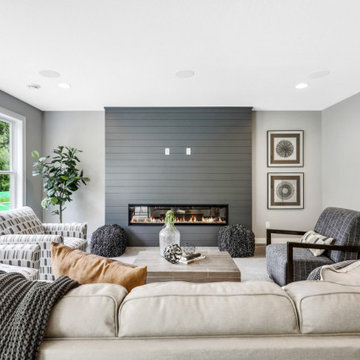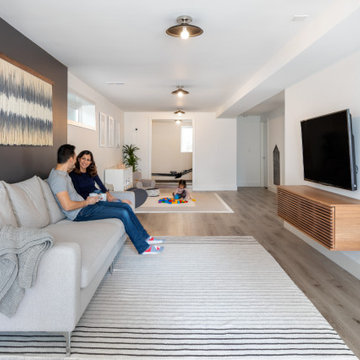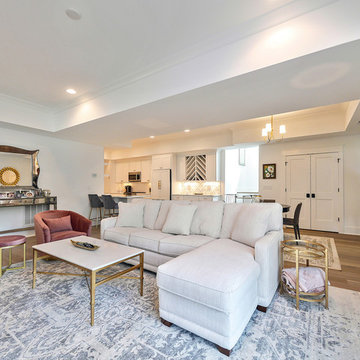White, Turquoise Basement Design Ideas
Refine by:
Budget
Sort by:Popular Today
61 - 80 of 12,579 photos
Item 1 of 3
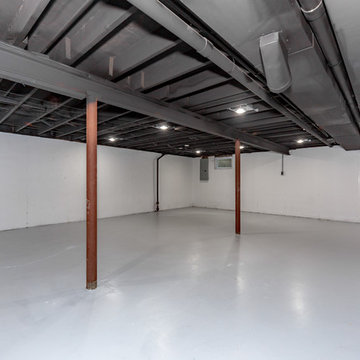
Inspiration for an expansive transitional look-out basement in Kansas City with white walls, concrete floors, no fireplace and grey floor.
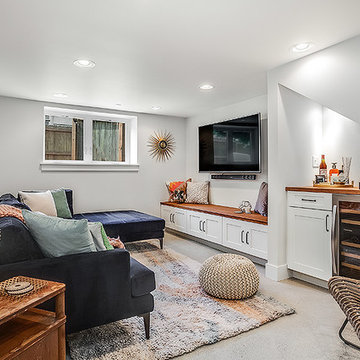
This is an example of a transitional look-out basement in Seattle with white walls and no fireplace.
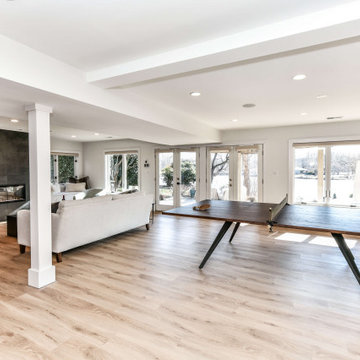
After. By removing the pre-existing load-bearing pillar at the entrance to the Rec Room and replacing it with a load-bearing beam, the entire space is opened right up and it now feels bright and welcoming!
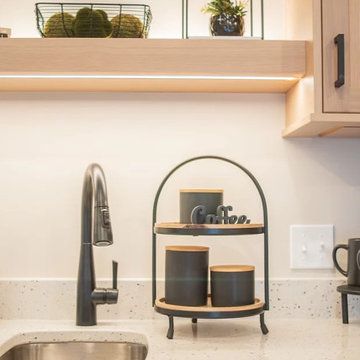
A blank slate and open minds are a perfect recipe for creative design ideas. The homeowner's brother is a custom cabinet maker who brought our ideas to life and then Landmark Remodeling installed them and facilitated the rest of our vision. We had a lot of wants and wishes, and were to successfully do them all, including a gym, fireplace, hidden kid's room, hobby closet, and designer touches.
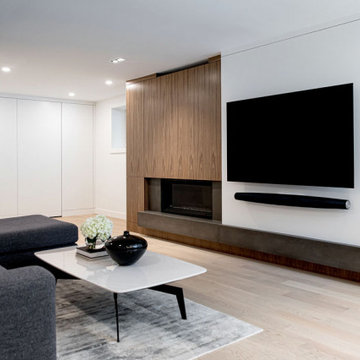
Design ideas for a mid-sized modern fully buried basement in Calgary with white walls, light hardwood floors, a standard fireplace and a concrete fireplace surround.
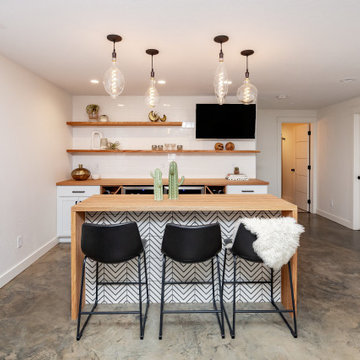
Modern basement finish in Ankeny, Iowa. Exciting, new space, complete with new bar area, modern fireplace, polished concrete flooring, bathroom and bedroom. Before and After pics. Staging: Jessica Rae Interiors. Photos: Jake Boyd Photography. Thank you to our wonderful customers, Kathy and Josh!
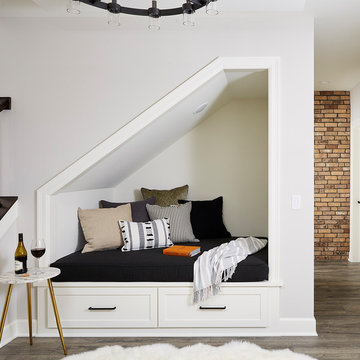
Reading nook
This is an example of a mid-sized transitional walk-out basement in Minneapolis with grey walls, vinyl floors and grey floor.
This is an example of a mid-sized transitional walk-out basement in Minneapolis with grey walls, vinyl floors and grey floor.
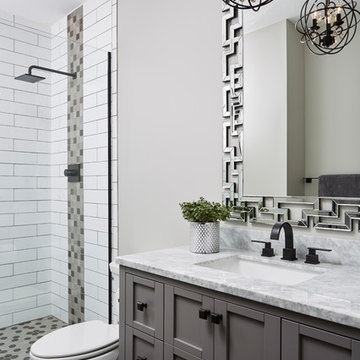
Alyssa Lee Photography
Mid-sized transitional walk-out basement in Minneapolis with grey walls, dark hardwood floors, a standard fireplace, a tile fireplace surround and brown floor.
Mid-sized transitional walk-out basement in Minneapolis with grey walls, dark hardwood floors, a standard fireplace, a tile fireplace surround and brown floor.
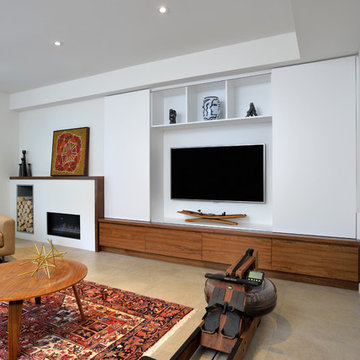
The basement had the least going for it. All you saw was a drywall box for a fireplace with an insert that was off center and flanked with floating shelves. To play off the asymmetry, we decided to fill in the remaining space between the fireplace and basement wall with a metal insert that houses birch logs. A flat walnut mantel top was applied which carries down along one side to connect with the walnut drawers at the bottom of the large built-in book case unit designed by BedfordBrooks Design. Sliding doors were added to either hide or reveal the television/shelves.
http://arnalpix.com/
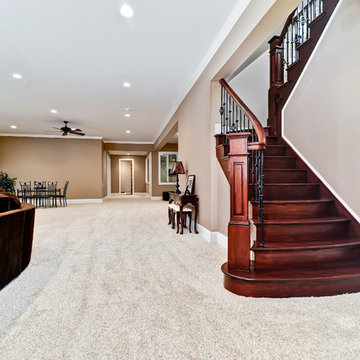
This 10,000 sqft custom home features Kraftmaid Cabinets, large bar and entertainment room, and a fantastic master bath, all overlooking a beautiful pool.
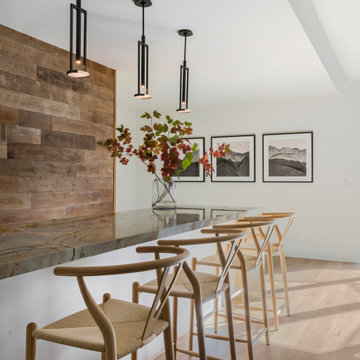
Los Altos Hills Fusion in Los Altos Hills, California
Photography: David Duncan Livingston
This is an example of a basement in San Francisco.
This is an example of a basement in San Francisco.
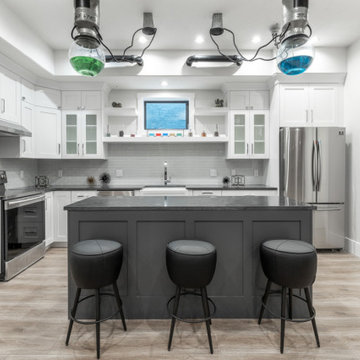
Photo of an expansive arts and crafts basement in Salt Lake City with a home bar and grey walls.

In this Basement, we created a place to relax, entertain, and ultimately create memories in this glam, elegant, with a rustic twist vibe space. The Cambria Luxury Series countertop makes a statement and sets the tone. A white background intersected with bold, translucent black and charcoal veins with muted light gray spatter and cross veins dispersed throughout. We created three intimate areas to entertain without feeling separated as a whole.
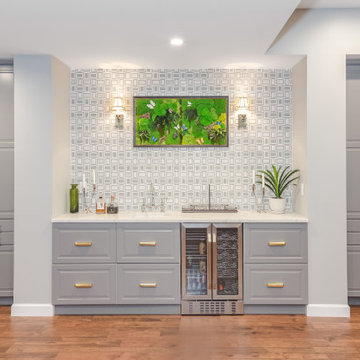
This formerly unfinished basement in Montclair, NJ, has plenty of new space - a powder room, entertainment room, large bar, large laundry room and a billiard room. The client sourced a rustic bar-top with a mix of eclectic pieces to complete the interior design. MGR Construction Inc.; In House Photography.
White, Turquoise Basement Design Ideas
4
