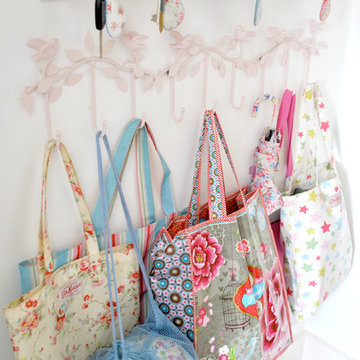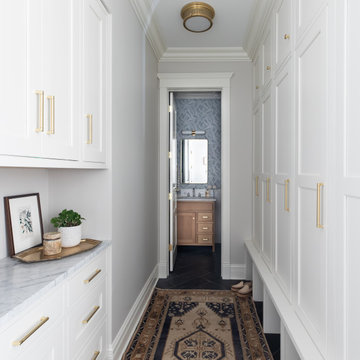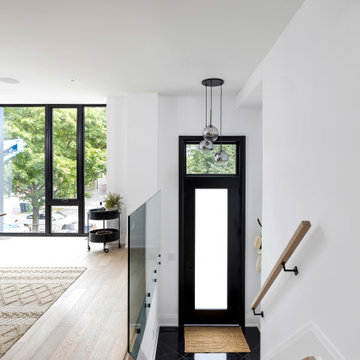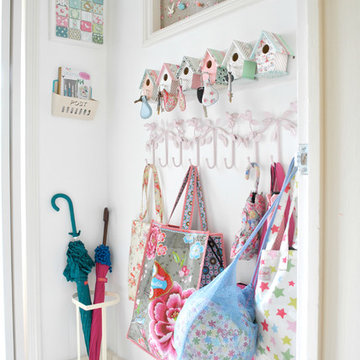White, Turquoise Entryway Design Ideas
Refine by:
Budget
Sort by:Popular Today
21 - 40 of 73,069 photos
Item 1 of 3
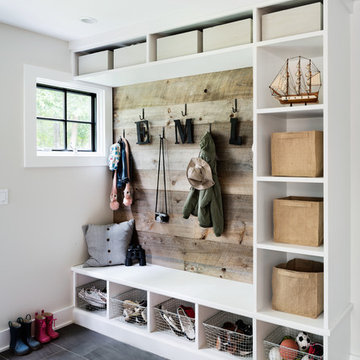
Amanda Kirkpatrick Photography
Beach style mudroom in New York with beige walls and grey floor.
Beach style mudroom in New York with beige walls and grey floor.
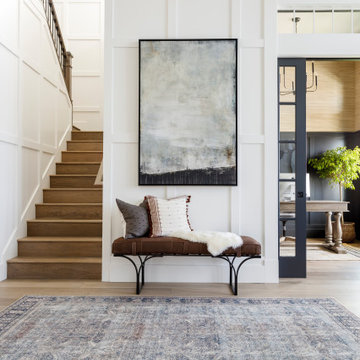
This new construction project in Williamson River Ranch in Eagle, Idaho was Built by Todd Campbell Homes and designed and furnished by me. Photography By Andi Marshall.
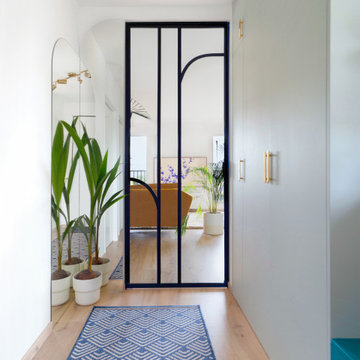
Notre équipe Lilloise a récemment livré un projet de rénovation d’appartement acheté en VEFA pour accueillir un jeune couple et leurs deux filles. On vous fait visiter ?
La rénovation intérieure ne s’arrête pas uniquement à l’ancien. Depuis plusieurs années, nos équipes sont de plus en plus sollicitées pour intervenir dans des constructions neuves. Nos missions sur ce type de projet sous souvent les mêmes : optimiser les espaces, créer des rangements et apporter personnalité et cachet. Les propriétaires de ce duplex situé en périphérie de Lille nous ont fait confiance pour créer un intérieur qui leur ressemble.
Longeant le canal de la Deûle, cet appartement traversant de 110m² bénéficie d’une double exposition idéale. Pour répondre aux souhaits des propriétaires, notre architecte a imaginé des espaces aux couleurs pop telles que le bleu, le jaune ou l’orange. Porte verrière dans l’entrée, cuisine avec îlot et coin repas banquette, menuiseries semi-mesure, papiers peints panoramiques illustrés, salle de bain terreuse et coin bureau viennent sublimer ce bien dans lequel on se sent particulièrement bien.
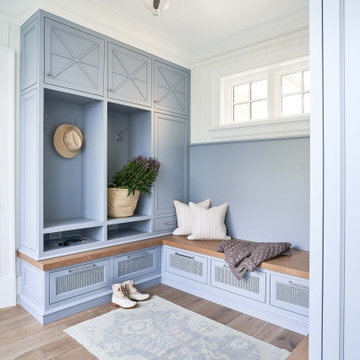
Inspiration for a beach style mudroom in Charlotte with white walls and medium hardwood floors.

As seen in this photo, the front to back view offers homeowners and guests alike a direct view and access to the deck off the back of the house. In addition to holding access to the garage, this space holds two closets. One, the homeowners are using as a coat closest and the other, a pantry closet. You also see a custom built in unit with a bench and storage. There is also access to a powder room, a bathroom that was relocated from middle of the 1st floor layout. Relocating the bathroom allowed us to open up the floor plan, offering a view directly into and out of the playroom and dining room.
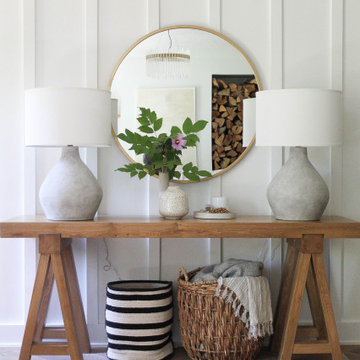
Inspiration for a mid-sized country entry hall in Indianapolis with white walls, medium hardwood floors and brown floor.
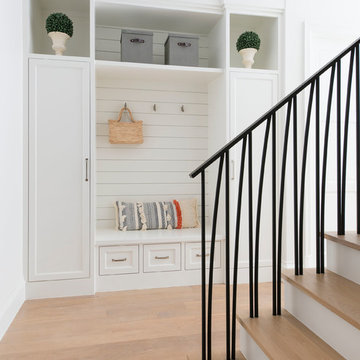
Inspiration for a mediterranean mudroom in Dallas with white walls, light hardwood floors and beige floor.
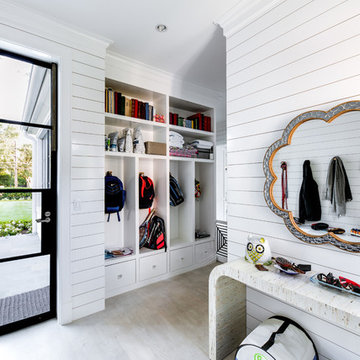
Design ideas for a country mudroom in Dallas with white walls, a single front door, a glass front door and beige floor.
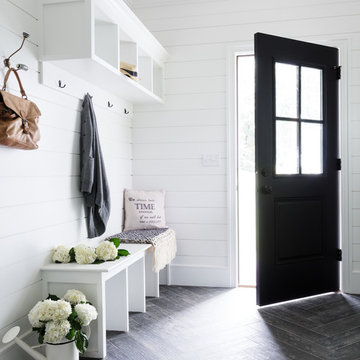
This is an example of a small country mudroom in New York with white walls, porcelain floors, a single front door, a black front door and grey floor.
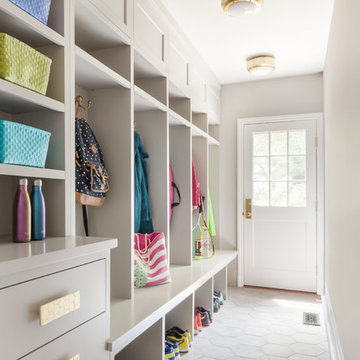
Regan Wood Photography
Inspiration for a transitional mudroom in New York with beige walls, a single front door, a white front door and white floor.
Inspiration for a transitional mudroom in New York with beige walls, a single front door, a white front door and white floor.
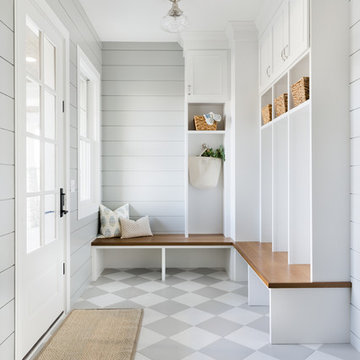
Inspiration for a large beach style mudroom in Minneapolis with grey walls, ceramic floors, a single front door, a white front door and grey floor.
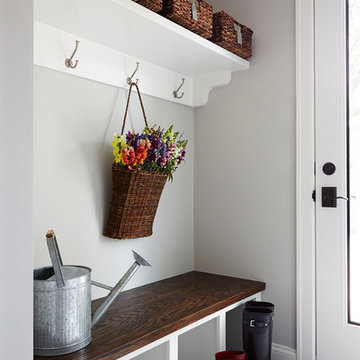
This remodel went from a tiny story-and-a-half Cape Cod, to a charming full two-story home. The mudroom features a bench with cubbies underneath, and a shelf with hooks for additional storage. The full glass back door provides natural light while opening to the backyard for quick access to the detached garage. The wall color in this room is Benjamin Moore HC-170 Stonington Gray. The cabinets are also Ben Moore, in Simply White OC-117.
Space Plans, Building Design, Interior & Exterior Finishes by Anchor Builders. Photography by Alyssa Lee Photography.
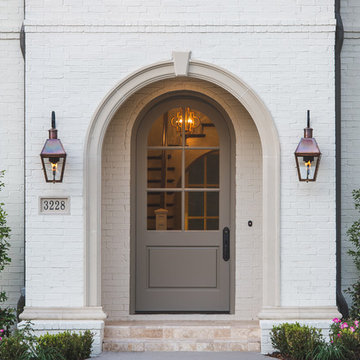
Design ideas for a traditional front door in Dallas with a single front door and a gray front door.
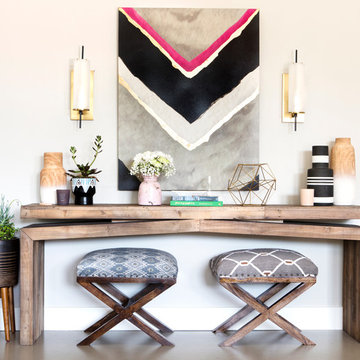
Photography by Mia Baxter
www.miabaxtersmail.com
Photo of a mid-sized transitional foyer in Austin with grey walls and concrete floors.
Photo of a mid-sized transitional foyer in Austin with grey walls and concrete floors.
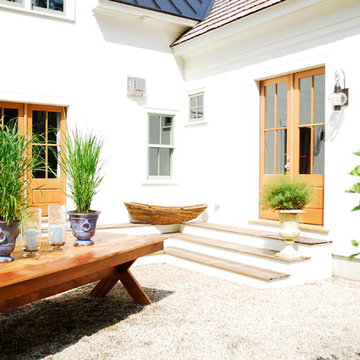
Nicola's Home
Photo of a traditional entryway in Portland Maine with a double front door and a glass front door.
Photo of a traditional entryway in Portland Maine with a double front door and a glass front door.
White, Turquoise Entryway Design Ideas
2
