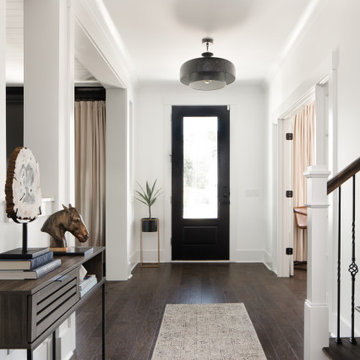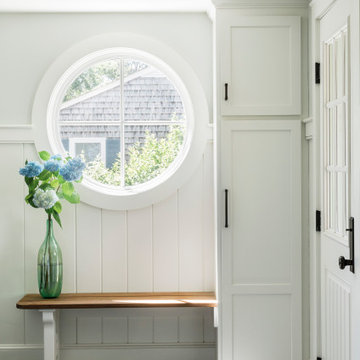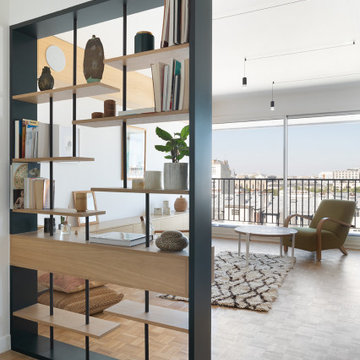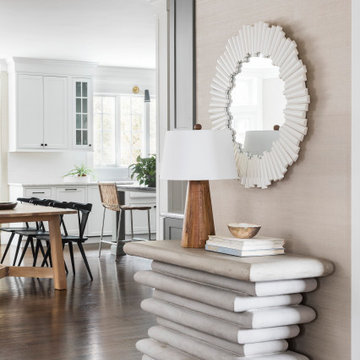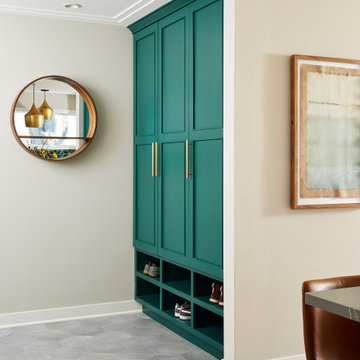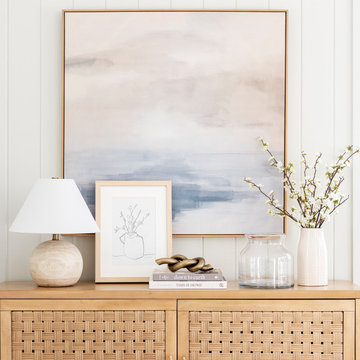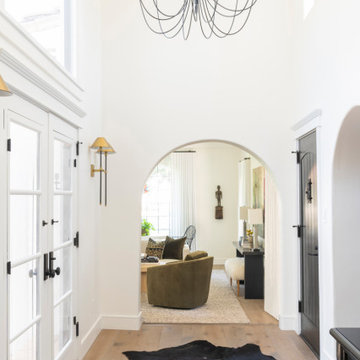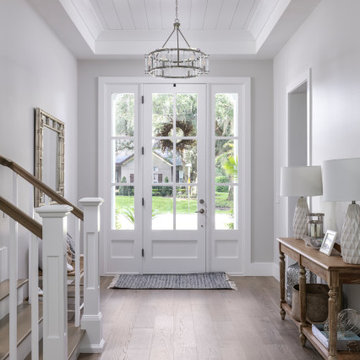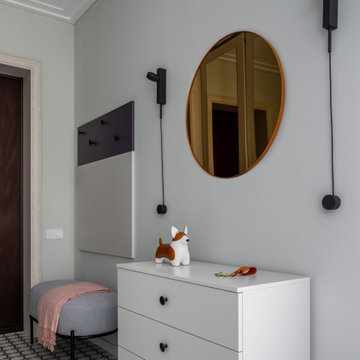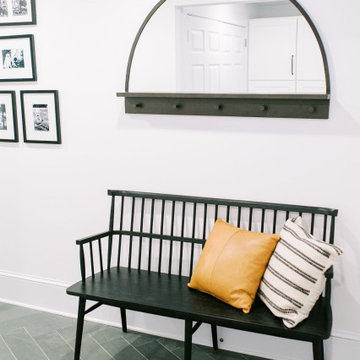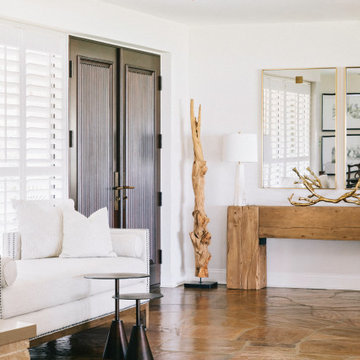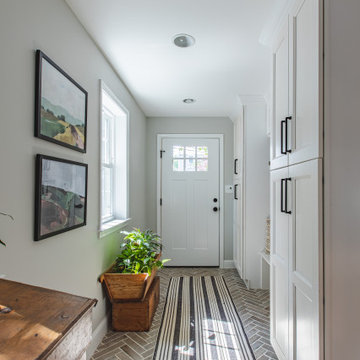White, Turquoise Entryway Design Ideas
Refine by:
Budget
Sort by:Popular Today
61 - 80 of 73,017 photos
Item 1 of 3
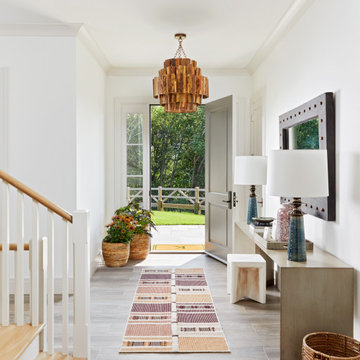
Light and airy entrance.
Mid-sized transitional foyer in New York with white walls, a single front door, a gray front door and grey floor.
Mid-sized transitional foyer in New York with white walls, a single front door, a gray front door and grey floor.

Inspiration for a transitional front door in Philadelphia with a single front door.
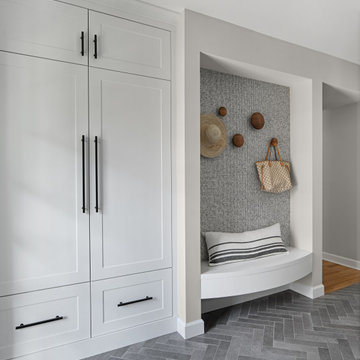
This is an example of a transitional entryway in Detroit with porcelain floors.
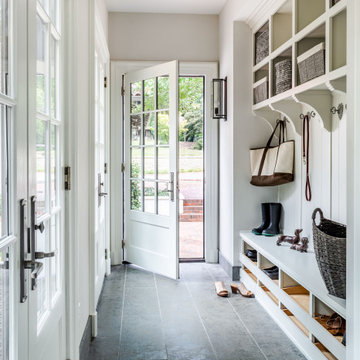
Transitional mudroom in Atlanta with beige walls, a single front door, a white front door and grey floor.
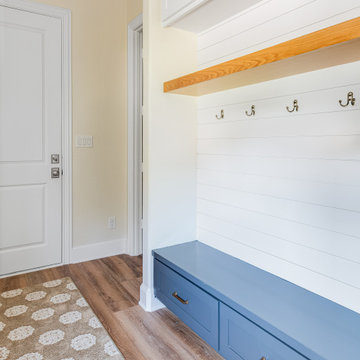
Mudbench with white shiplap and white oak shelf.
This is an example of a country mudroom in Dallas with white walls and brown floor.
This is an example of a country mudroom in Dallas with white walls and brown floor.
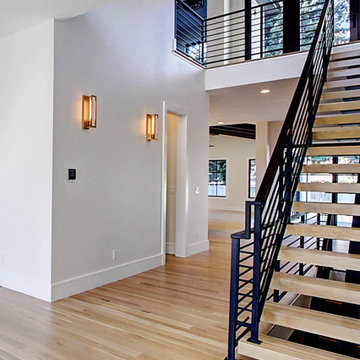
Inspired by the iconic American farmhouse, this transitional home blends a modern sense of space and living with traditional form and materials. Details are streamlined and modernized, while the overall form echoes American nastolgia. Past the expansive and welcoming front patio, one enters through the element of glass tying together the two main brick masses.
The airiness of the entry glass wall is carried throughout the home with vaulted ceilings, generous views to the outside and an open tread stair with a metal rail system. The modern openness is balanced by the traditional warmth of interior details, including fireplaces, wood ceiling beams and transitional light fixtures, and the restrained proportion of windows.
The home takes advantage of the Colorado sun by maximizing the southern light into the family spaces and Master Bedroom, orienting the Kitchen, Great Room and informal dining around the outdoor living space through views and multi-slide doors, the formal Dining Room spills out to the front patio through a wall of French doors, and the 2nd floor is dominated by a glass wall to the front and a balcony to the rear.
As a home for the modern family, it seeks to balance expansive gathering spaces throughout all three levels, both indoors and out, while also providing quiet respites such as the 5-piece Master Suite flooded with southern light, the 2nd floor Reading Nook overlooking the street, nestled between the Master and secondary bedrooms, and the Home Office projecting out into the private rear yard. This home promises to flex with the family looking to entertain or stay in for a quiet evening.
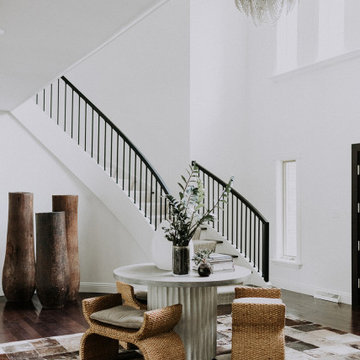
Photo of a contemporary foyer in Cleveland with white walls, dark hardwood floors and brown floor.
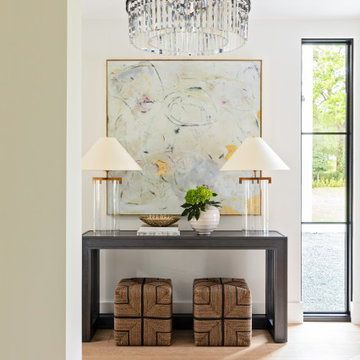
Design ideas for a mid-sized transitional foyer in Orlando with white walls, light hardwood floors, a single front door, a medium wood front door and brown floor.
White, Turquoise Entryway Design Ideas
4
