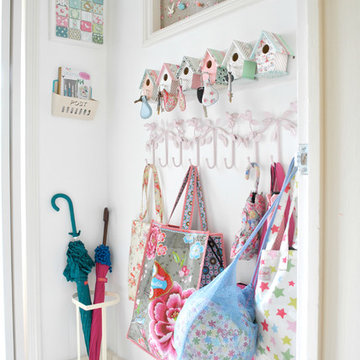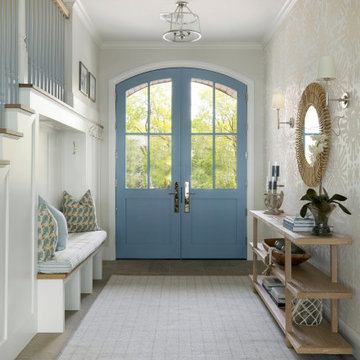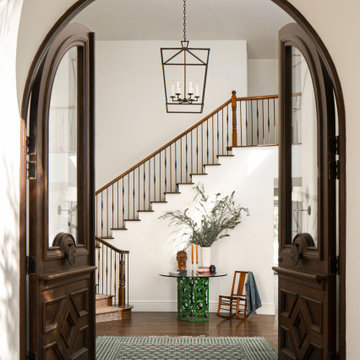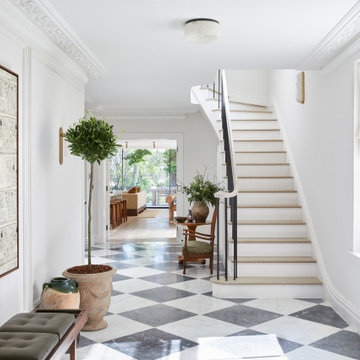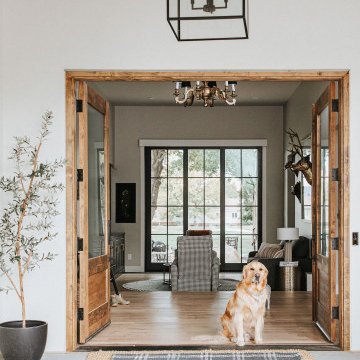White, Turquoise Entryway Design Ideas
Refine by:
Budget
Sort by:Popular Today
41 - 60 of 73,071 photos
Item 1 of 3
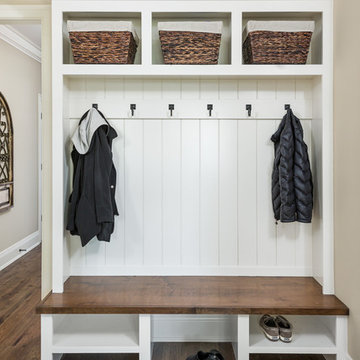
This 2 story home with a first floor Master Bedroom features a tumbled stone exterior with iron ore windows and modern tudor style accents. The Great Room features a wall of built-ins with antique glass cabinet doors that flank the fireplace and a coffered beamed ceiling. The adjacent Kitchen features a large walnut topped island which sets the tone for the gourmet kitchen. Opening off of the Kitchen, the large Screened Porch entertains year round with a radiant heated floor, stone fireplace and stained cedar ceiling. Photo credit: Picture Perfect Homes
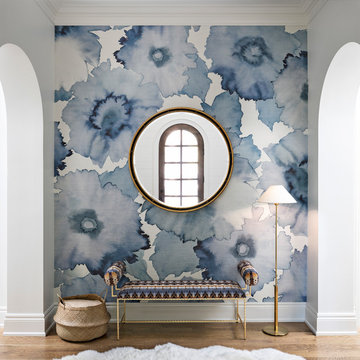
Dayna Flory Interiors
Martin Vecchio Photography
Large transitional foyer in Detroit with white walls, medium hardwood floors and brown floor.
Large transitional foyer in Detroit with white walls, medium hardwood floors and brown floor.
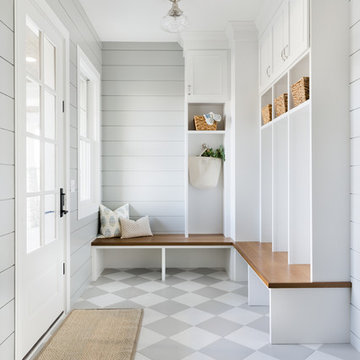
Inspiration for a large beach style mudroom in Minneapolis with grey walls, ceramic floors, a single front door, a white front door and grey floor.
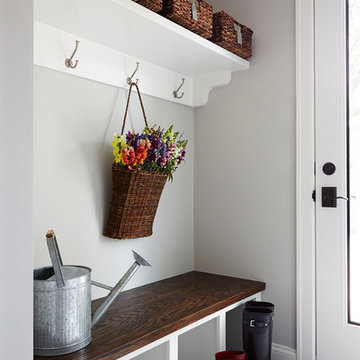
This remodel went from a tiny story-and-a-half Cape Cod, to a charming full two-story home. The mudroom features a bench with cubbies underneath, and a shelf with hooks for additional storage. The full glass back door provides natural light while opening to the backyard for quick access to the detached garage. The wall color in this room is Benjamin Moore HC-170 Stonington Gray. The cabinets are also Ben Moore, in Simply White OC-117.
Space Plans, Building Design, Interior & Exterior Finishes by Anchor Builders. Photography by Alyssa Lee Photography.
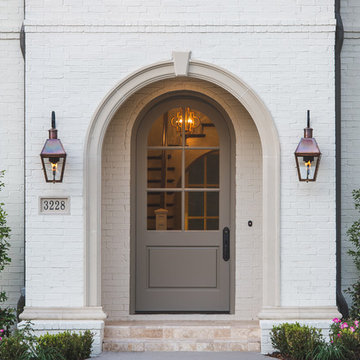
Design ideas for a traditional front door in Dallas with a single front door and a gray front door.
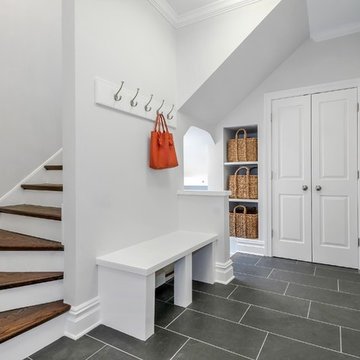
Mudroom. Ceramic tile engineered to look like slate but without the maintanence.
Design ideas for a mid-sized transitional mudroom in Chicago with grey walls, ceramic floors, a single front door and a white front door.
Design ideas for a mid-sized transitional mudroom in Chicago with grey walls, ceramic floors, a single front door and a white front door.
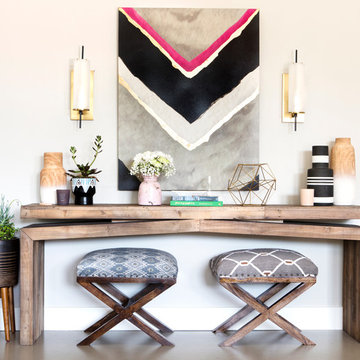
Photography by Mia Baxter
www.miabaxtersmail.com
Photo of a mid-sized transitional foyer in Austin with grey walls and concrete floors.
Photo of a mid-sized transitional foyer in Austin with grey walls and concrete floors.
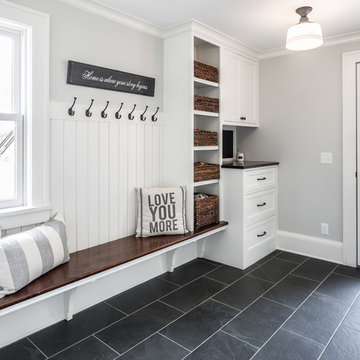
This is an example of a country mudroom in Minneapolis with grey walls, a single front door, a glass front door and black floor.
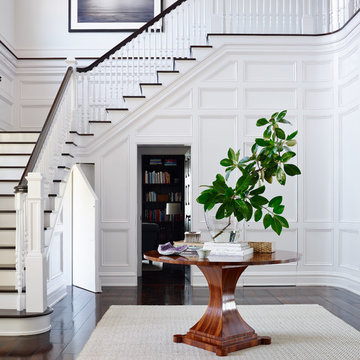
Lucas Allen
Inspiration for a large traditional foyer in Jacksonville with white walls and dark hardwood floors.
Inspiration for a large traditional foyer in Jacksonville with white walls and dark hardwood floors.
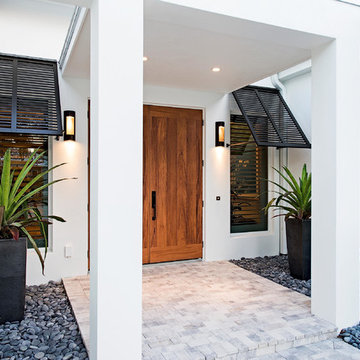
Front Entry: 41 West Coastal Retreat Series reveals creative, fresh ideas, for a new look to define the casual beach lifestyle of Naples.
More than a dozen custom variations and sizes are available to be built on your lot. From this spacious 3,000 square foot, 3 bedroom model, to larger 4 and 5 bedroom versions ranging from 3,500 - 10,000 square feet, including guest house options.
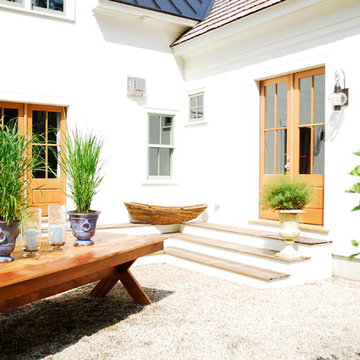
Nicola's Home
Photo of a traditional entryway in Portland Maine with a double front door and a glass front door.
Photo of a traditional entryway in Portland Maine with a double front door and a glass front door.
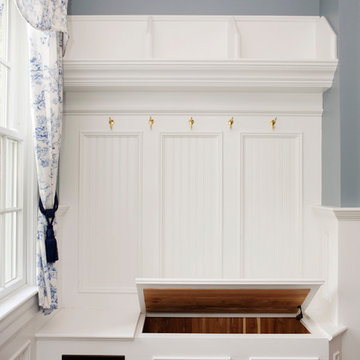
www.robertlowellphotography.com
Mid-sized traditional mudroom in New York with slate floors and blue walls.
Mid-sized traditional mudroom in New York with slate floors and blue walls.
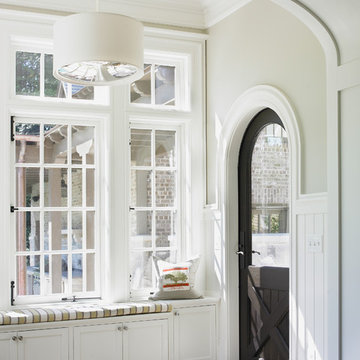
This is an example of a mid-sized traditional mudroom in Atlanta with beige walls.

New build dreams always require a clear design vision and this 3,650 sf home exemplifies that. Our clients desired a stylish, modern aesthetic with timeless elements to create balance throughout their home. With our clients intention in mind, we achieved an open concept floor plan complimented by an eye-catching open riser staircase. Custom designed features are showcased throughout, combined with glass and stone elements, subtle wood tones, and hand selected finishes.
The entire home was designed with purpose and styled with carefully curated furnishings and decor that ties these complimenting elements together to achieve the end goal. At Avid Interior Design, our goal is to always take a highly conscious, detailed approach with our clients. With that focus for our Altadore project, we were able to create the desirable balance between timeless and modern, to make one more dream come true.
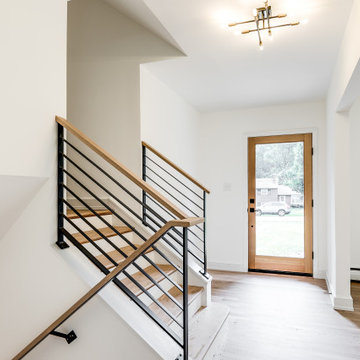
This midcentury split level needed an entire gut renovation to bring it into the current century. Keeping the design simple and modern, we updated every inch of this house, inside and out, holding true to era appropriate touches.
White, Turquoise Entryway Design Ideas
3
