White Verandah Design Ideas with Natural Stone Pavers
Refine by:
Budget
Sort by:Popular Today
1 - 20 of 154 photos
Item 1 of 3

This is an example of an expansive beach style backyard verandah in Dallas with natural stone pavers and a roof extension.
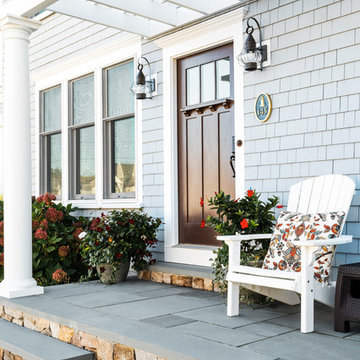
This Cape Cod house on Hyannis Harbor was designed to capture the views of the harbor. Coastal design elements such as ship lap, compass tile, and muted coastal colors come together to create an ocean feel.
Photography: Joyelle West
Designer: Christine Granfield
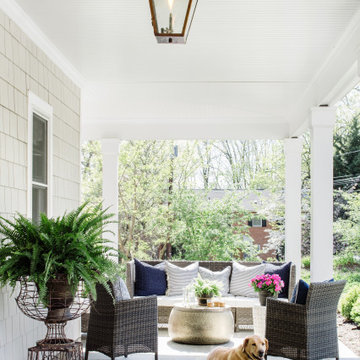
New stone front porch with gas lanterns and new second story addition.
Design ideas for a country front yard verandah in DC Metro with natural stone pavers and a roof extension.
Design ideas for a country front yard verandah in DC Metro with natural stone pavers and a roof extension.
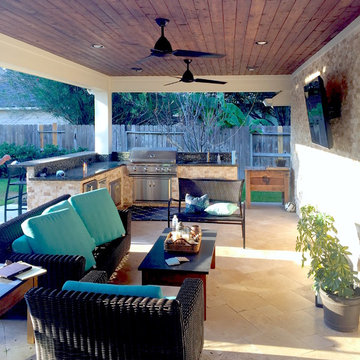
Design ideas for a transitional backyard verandah in Houston with natural stone pavers and a roof extension.
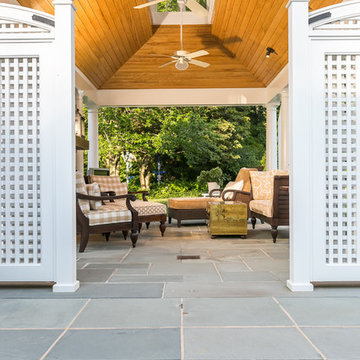
Home Track
This is an example of a traditional backyard verandah in Baltimore with a fire feature, natural stone pavers and a pergola.
This is an example of a traditional backyard verandah in Baltimore with a fire feature, natural stone pavers and a pergola.
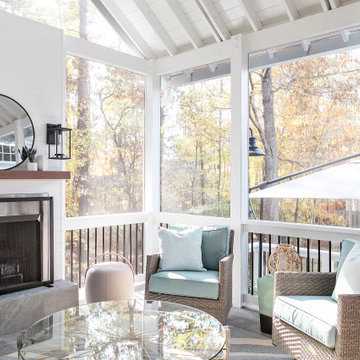
Design ideas for a transitional verandah in Raleigh with with fireplace, natural stone pavers, a roof extension and wood railing.
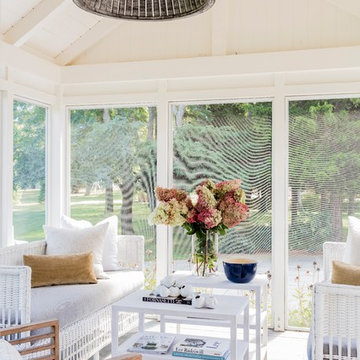
Beach style side yard screened-in verandah in Boston with natural stone pavers and a roof extension.
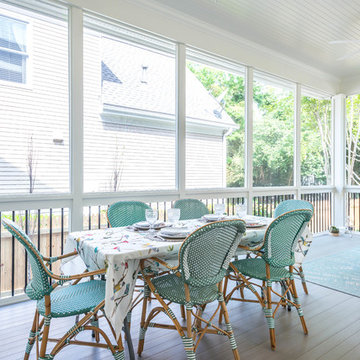
This beautiful, bright screened-in porch is a natural extension of this Atlanta home. With high ceilings and a natural stone stairway leading to the backyard, this porch is the perfect addition for summer.
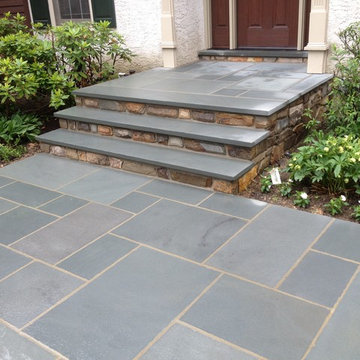
Concrete footers and block installed, with natural thin veneer stone on sides and risers and PA true blue thermalled flagstone capping.
Inspiration for a mid-sized traditional backyard verandah in Philadelphia with natural stone pavers.
Inspiration for a mid-sized traditional backyard verandah in Philadelphia with natural stone pavers.
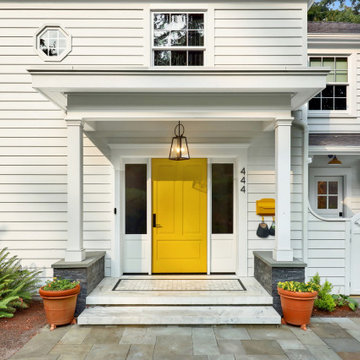
1600 square foot addition and complete remodel to existing historic home
Photo of a mid-sized traditional front yard verandah in Seattle with with columns, natural stone pavers and a roof extension.
Photo of a mid-sized traditional front yard verandah in Seattle with with columns, natural stone pavers and a roof extension.
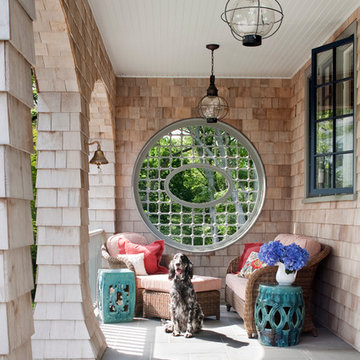
Photography by Sam Gray
This is an example of a traditional side yard verandah in Boston with natural stone pavers and a roof extension.
This is an example of a traditional side yard verandah in Boston with natural stone pavers and a roof extension.
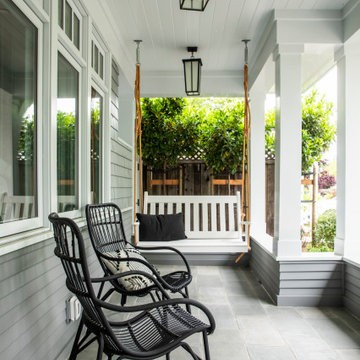
Photo of a large country front yard verandah in San Francisco with a roof extension, natural stone pavers and wood railing.
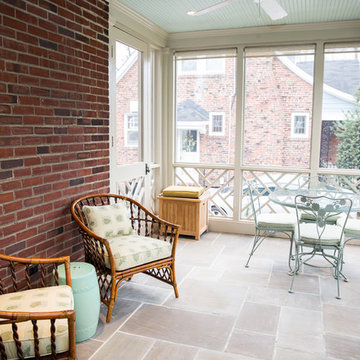
FineCraft Contractors, Inc.
Andrew Noh Photography
Design ideas for a mid-sized arts and crafts side yard screened-in verandah in DC Metro with natural stone pavers and a roof extension.
Design ideas for a mid-sized arts and crafts side yard screened-in verandah in DC Metro with natural stone pavers and a roof extension.
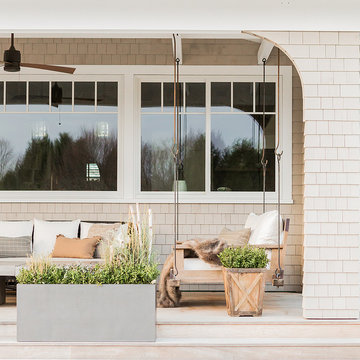
Sheltered pool deck facing meadow, with daybed swing. Interior Architecture + Design by Lisa Tharp.
Photography by Michael J. Lee
This is an example of a transitional backyard verandah in Boston with natural stone pavers and a roof extension.
This is an example of a transitional backyard verandah in Boston with natural stone pavers and a roof extension.
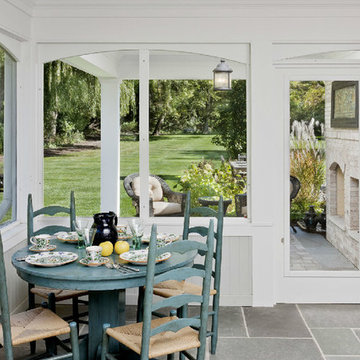
Design and construction of screened porch as part of a larger project involving an addition containing a great room, mud room, powder room, bedroom with walk out roof deck and fully finished basement. Photo by B. Kildow
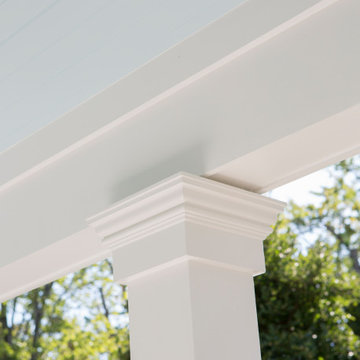
Our Princeton architects designed a new porch for this older home creating space for relaxing and entertaining outdoors. New siding and windows upgraded the overall exterior look. Our architects designed the columns and window trim in similar styles to create a cohesive whole. We designed a wide, open entry staircase with lighting and a handrail on one side.
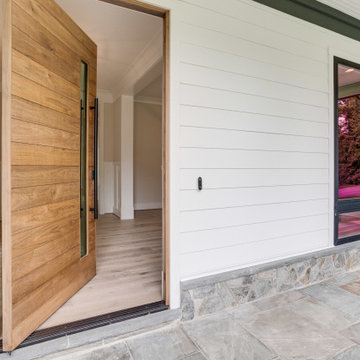
White modern farmhouse with entry door by Pivot Door Company.
Photo of a large country front yard verandah in DC Metro with natural stone pavers and a roof extension.
Photo of a large country front yard verandah in DC Metro with natural stone pavers and a roof extension.
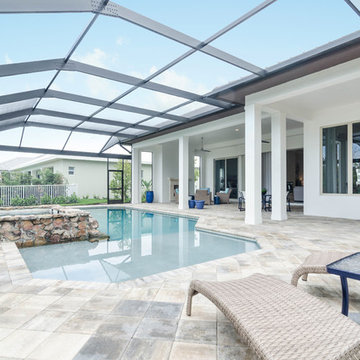
Photo of a large contemporary backyard verandah in Miami with a fire feature, natural stone pavers and a roof extension.
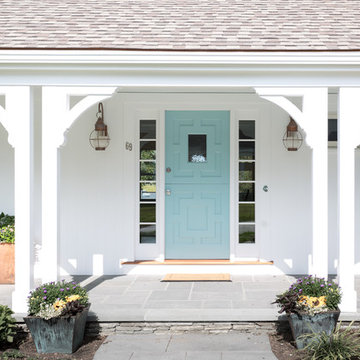
Lori Whalen Photography
Design ideas for a mid-sized beach style front yard verandah in Boston with a container garden, natural stone pavers and a roof extension.
Design ideas for a mid-sized beach style front yard verandah in Boston with a container garden, natural stone pavers and a roof extension.
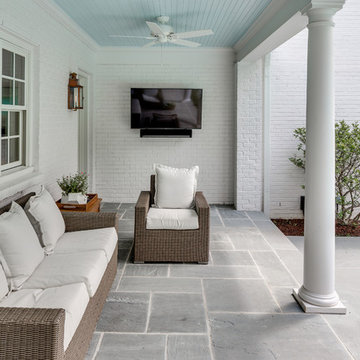
Design ideas for a large transitional backyard verandah in Nashville with natural stone pavers and a roof extension.
White Verandah Design Ideas with Natural Stone Pavers
1