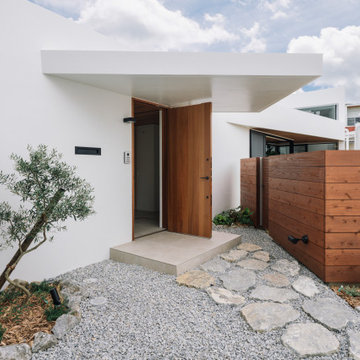White Verandah Design Ideas with Natural Stone Pavers
Refine by:
Budget
Sort by:Popular Today
121 - 140 of 155 photos
Item 1 of 3
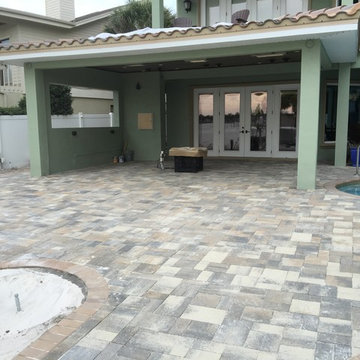
Tony Wright
Photo of a large beach style backyard verandah in Tampa with an outdoor kitchen, natural stone pavers and a roof extension.
Photo of a large beach style backyard verandah in Tampa with an outdoor kitchen, natural stone pavers and a roof extension.
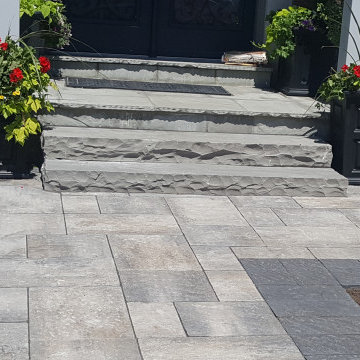
STONEarch Dove Sandstone has a uniform color, showing off the classic beauty of this natural stone in the most subtle fashion. As with all STONEarch products, Dove is very dense stone, proven to withstand the toughest climatic changes and conditions.The surface of the stone has mild natural texture. Due to the neutral shade of this stone – it is a very popular choice for architects, custom home builders, and landscape contractors.
This stone is available in a variety of products such as Pavers, Copings, Wall Copings, Bullnose Pool Copings, Pier Caps, Jumbo Slabs, Cobbles, Steps, Curbs, Tiles, etc.
The other popular name for this stone is Kandla Gray, Blue Ice, Kota Blue, Grey Sandstone.
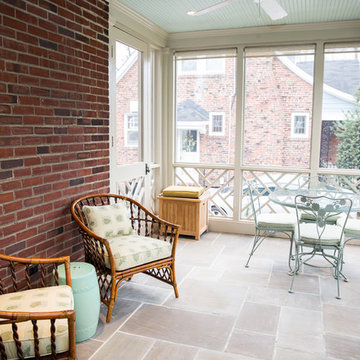
FineCraft Contractors, Inc.
Andrew Noh Photography
Design ideas for a mid-sized arts and crafts side yard screened-in verandah in DC Metro with natural stone pavers and a roof extension.
Design ideas for a mid-sized arts and crafts side yard screened-in verandah in DC Metro with natural stone pavers and a roof extension.
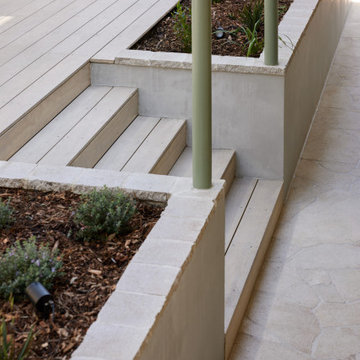
Situated along the coastal foreshore of Inverloch surf beach, this 7.4 star energy efficient home represents a lifestyle change for our clients. ‘’The Nest’’, derived from its nestled-among-the-trees feel, is a peaceful dwelling integrated into the beautiful surrounding landscape.
Inspired by the quintessential Australian landscape, we used rustic tones of natural wood, grey brickwork and deep eucalyptus in the external palette to create a symbiotic relationship between the built form and nature.
The Nest is a home designed to be multi purpose and to facilitate the expansion and contraction of a family household. It integrates users with the external environment both visually and physically, to create a space fully embracive of nature.
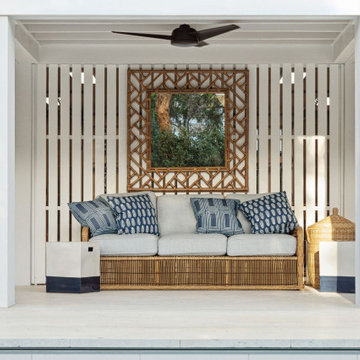
Lower sitting area features natural shellstone pavers, stucco columns, vertical painted lattice and comfortable, coastal furniture.
Design ideas for a beach style side yard verandah in Charleston with natural stone pavers.
Design ideas for a beach style side yard verandah in Charleston with natural stone pavers.
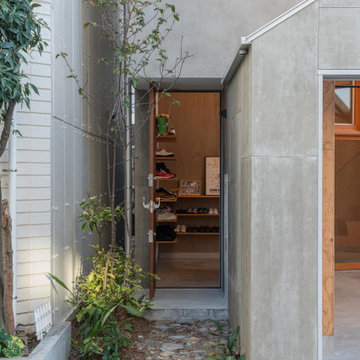
Inspiration for a small contemporary front yard verandah in Nagoya with natural stone pavers.
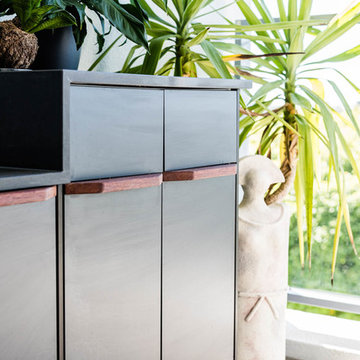
This is an example of a small modern verandah in Brisbane with natural stone pavers and an awning.
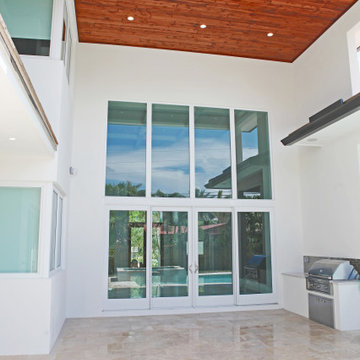
This is an example of a large side yard verandah in Miami with natural stone pavers and a roof extension.
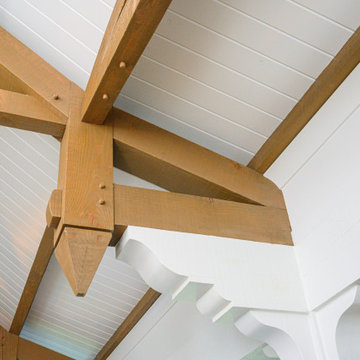
Inspiration for a large country side yard verandah in Other with with fireplace, natural stone pavers and a roof extension.
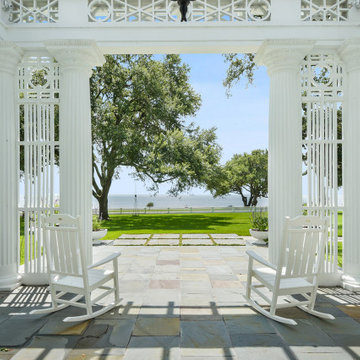
Photo of a mid-sized traditional front yard verandah in New Orleans with with columns, natural stone pavers and a roof extension.
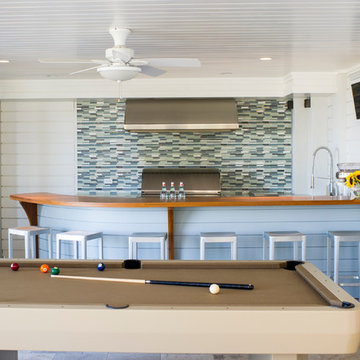
Outdoor kitchen and game room
credit: Dwelling, Interiors & Design
Transitional verandah in Charleston with natural stone pavers and a roof extension.
Transitional verandah in Charleston with natural stone pavers and a roof extension.
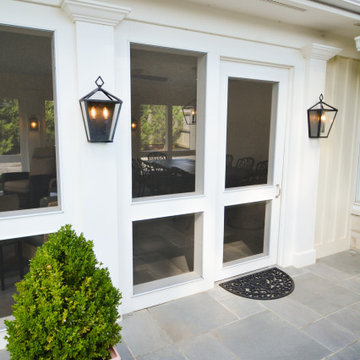
Porch entry from patio
Design ideas for a large transitional backyard screened-in verandah in Cincinnati with natural stone pavers and a roof extension.
Design ideas for a large transitional backyard screened-in verandah in Cincinnati with natural stone pavers and a roof extension.
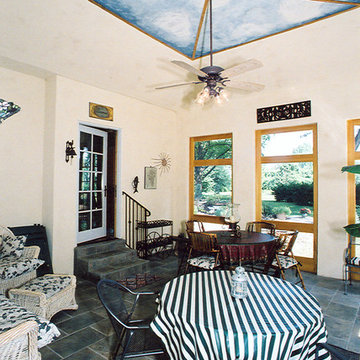
The screened-in porch. The door is to the loggia.
Design ideas for a mid-sized mediterranean backyard verandah in St Louis with natural stone pavers and a roof extension.
Design ideas for a mid-sized mediterranean backyard verandah in St Louis with natural stone pavers and a roof extension.
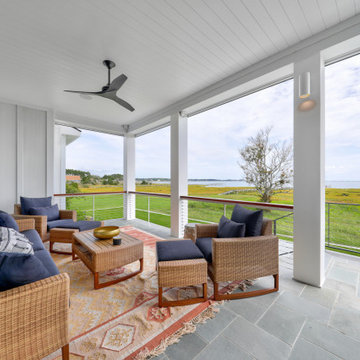
This is an example of a country backyard screened-in verandah in Other with natural stone pavers, a roof extension and cable railing.
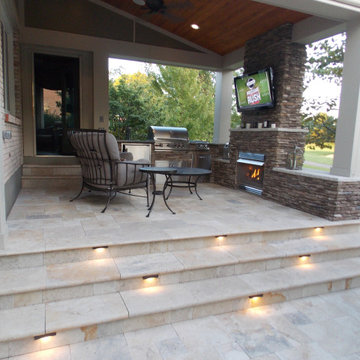
New Outdoor Living space in West Chester, Ohio.
Inspiration for a contemporary backyard verandah in Cincinnati with natural stone pavers.
Inspiration for a contemporary backyard verandah in Cincinnati with natural stone pavers.
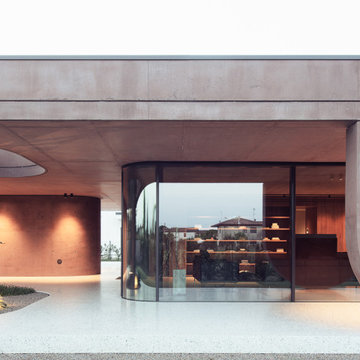
Vista esterna verso il grande portico
Design ideas for a mid-sized contemporary backyard verandah in Other with natural stone pavers.
Design ideas for a mid-sized contemporary backyard verandah in Other with natural stone pavers.
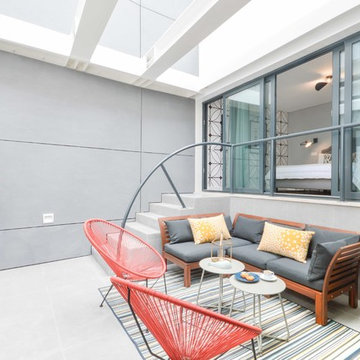
Design ideas for a mid-sized verandah in Other with natural stone pavers and a pergola.
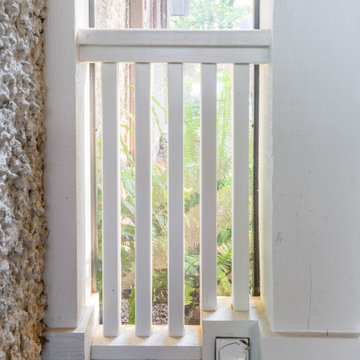
Inspiration for a large country side yard verandah in Other with with fireplace, natural stone pavers and a roof extension.
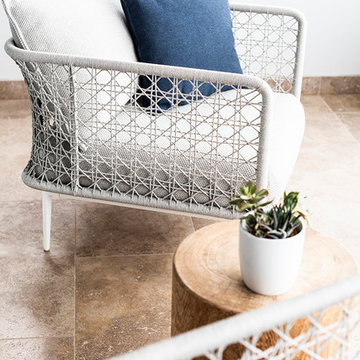
What a lovely home and family. We worked with a very specific brief – to keep the floor plan as it was but bring lightness into the interior decor. The objective was to create a space without formality, one that caters for a busy young family. Practical and pretty at the same time.
Photos Samantha Mackie
White Verandah Design Ideas with Natural Stone Pavers
7
