White Walk-out Basement Design Ideas
Refine by:
Budget
Sort by:Popular Today
1 - 20 of 1,478 photos
Item 1 of 3
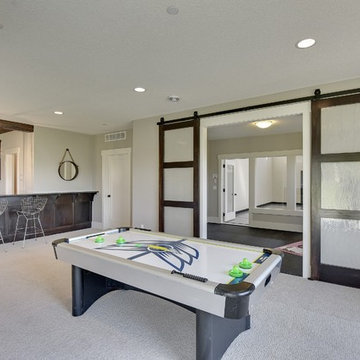
Spacecrafting
Inspiration for a large transitional walk-out basement in Minneapolis with grey walls, carpet and a standard fireplace.
Inspiration for a large transitional walk-out basement in Minneapolis with grey walls, carpet and a standard fireplace.
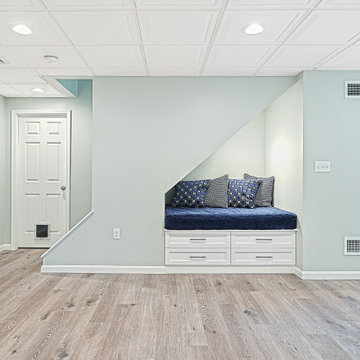
Mid-sized transitional walk-out basement in Other with a home bar, grey walls, laminate floors, no fireplace and grey floor.
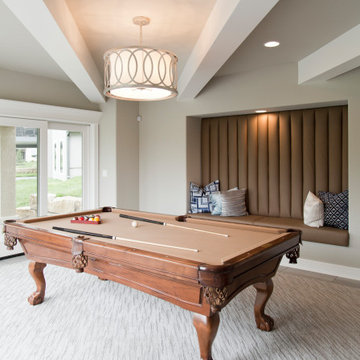
This is an example of a large walk-out basement in Kansas City with beige walls, carpet and beige floor.
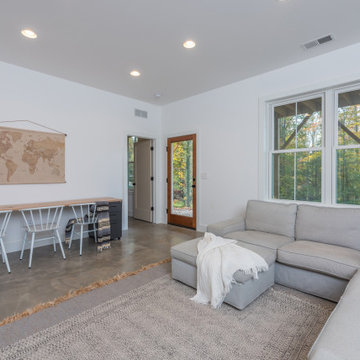
Inspiration for a mid-sized transitional walk-out basement in Other with white walls, concrete floors and grey floor.
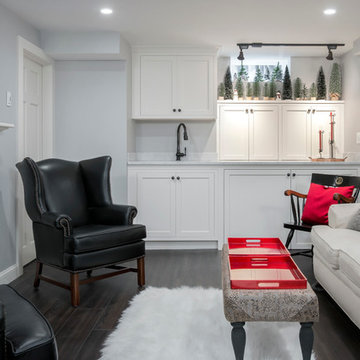
The washer and dryer and plumbing now hides behind the new built in cabinetry that was built and painted to match the stock cabinets ordered by the designer.

This is an example of a large traditional walk-out basement in Minneapolis with a home bar, white walls, carpet, no fireplace and beige floor.

This is an example of a large traditional walk-out basement in Baltimore with grey walls, vinyl floors and beige floor.

Lower Level of home on Lake Minnetonka
Nautical call with white shiplap and blue accents for finishes. This photo highlights the built-ins that flank the fireplace.
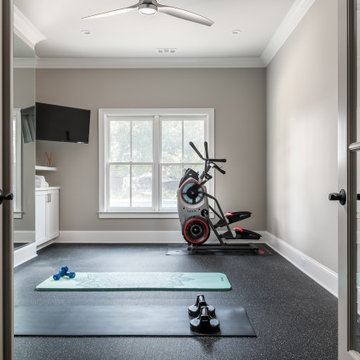
This full basement renovation included adding a mudroom area, media room, a bedroom, a full bathroom, a game room, a kitchen, a gym and a beautiful custom wine cellar. Our clients are a family that is growing, and with a new baby, they wanted a comfortable place for family to stay when they visited, as well as space to spend time themselves. They also wanted an area that was easy to access from the pool for entertaining, grabbing snacks and using a new full pool bath.We never treat a basement as a second-class area of the house. Wood beams, customized details, moldings, built-ins, beadboard and wainscoting give the lower level main-floor style. There’s just as much custom millwork as you’d see in the formal spaces upstairs. We’re especially proud of the wine cellar, the media built-ins, the customized details on the island, the custom cubbies in the mudroom and the relaxing flow throughout the entire space.
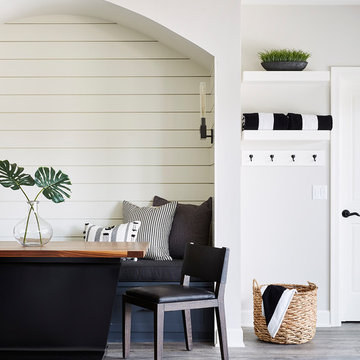
This cozy seating can double as a casual dining spot.
Photo of a large transitional walk-out basement in Minneapolis with grey walls, vinyl floors and grey floor.
Photo of a large transitional walk-out basement in Minneapolis with grey walls, vinyl floors and grey floor.
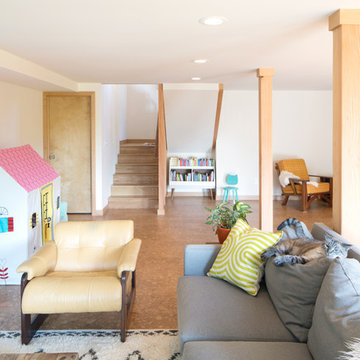
Winner of the 2018 Tour of Homes Best Remodel, this whole house re-design of a 1963 Bennet & Johnson mid-century raised ranch home is a beautiful example of the magic we can weave through the application of more sustainable modern design principles to existing spaces.
We worked closely with our client on extensive updates to create a modernized MCM gem.
Extensive alterations include:
- a completely redesigned floor plan to promote a more intuitive flow throughout
- vaulted the ceilings over the great room to create an amazing entrance and feeling of inspired openness
- redesigned entry and driveway to be more inviting and welcoming as well as to experientially set the mid-century modern stage
- the removal of a visually disruptive load bearing central wall and chimney system that formerly partitioned the homes’ entry, dining, kitchen and living rooms from each other
- added clerestory windows above the new kitchen to accentuate the new vaulted ceiling line and create a greater visual continuation of indoor to outdoor space
- drastically increased the access to natural light by increasing window sizes and opening up the floor plan
- placed natural wood elements throughout to provide a calming palette and cohesive Pacific Northwest feel
- incorporated Universal Design principles to make the home Aging In Place ready with wide hallways and accessible spaces, including single-floor living if needed
- moved and completely redesigned the stairway to work for the home’s occupants and be a part of the cohesive design aesthetic
- mixed custom tile layouts with more traditional tiling to create fun and playful visual experiences
- custom designed and sourced MCM specific elements such as the entry screen, cabinetry and lighting
- development of the downstairs for potential future use by an assisted living caretaker
- energy efficiency upgrades seamlessly woven in with much improved insulation, ductless mini splits and solar gain
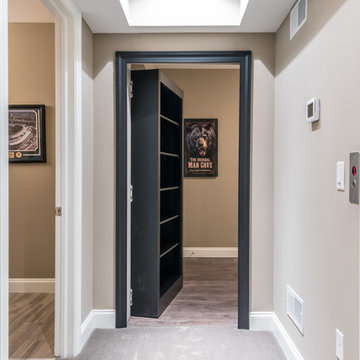
Design/Build custom home in Hummelstown, PA. This transitional style home features a timeless design with on-trend finishes and features. An outdoor living retreat features a pool, landscape lighting, playground, outdoor seating, and more.
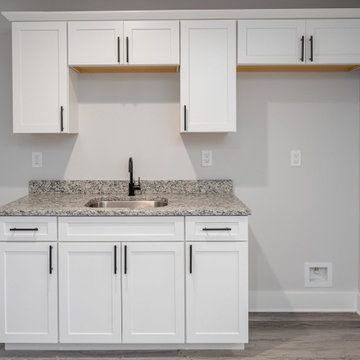
This is an example of a large transitional walk-out basement in Other with a home bar, grey walls, vinyl floors and grey floor.
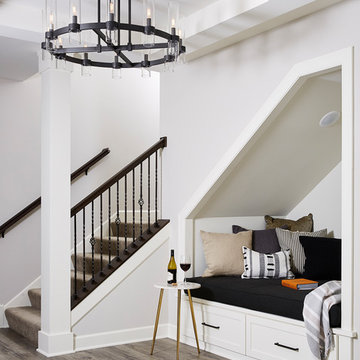
Design ideas for a mid-sized transitional walk-out basement in Minneapolis with grey walls, vinyl floors and grey floor.
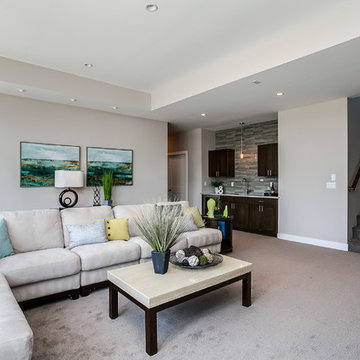
Inspiration for a large contemporary walk-out basement in Other with grey walls, carpet, a standard fireplace, a tile fireplace surround and grey floor.

Inspiration for a large country walk-out basement in Atlanta with a game room, grey walls, vinyl floors, a standard fireplace, multi-coloured floor and decorative wall panelling.
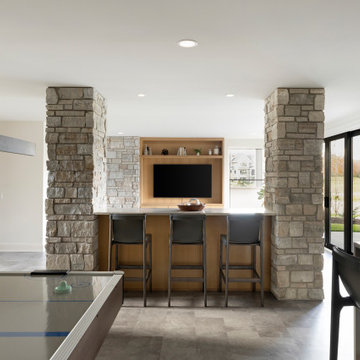
Additional standout features of the lower level include in-floor heat for those cold Minnesota winters, a media lounge, an additional guest bedroom and bathroom, a game area, an exercise room, and a 28’x29’ athletic court.
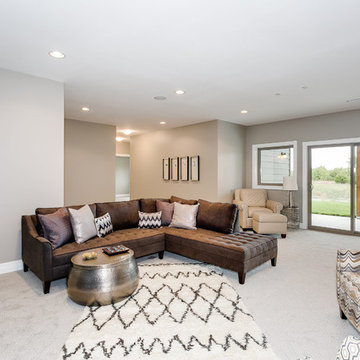
2015 Fall Parade Award Winner for Basement Design
AEV Real Estate Photography
Inspiration for a large arts and crafts walk-out basement in Wichita with carpet.
Inspiration for a large arts and crafts walk-out basement in Wichita with carpet.
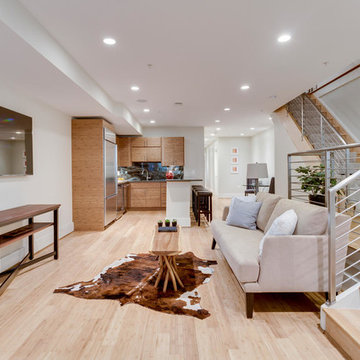
With a listing price of just under $4 million, this gorgeous row home located near the Convention Center in Washington DC required a very specific look to attract the proper buyer.
The home has been completely remodeled in a modern style with bamboo flooring and bamboo kitchen cabinetry so the furnishings and decor needed to be complimentary. Typically, transitional furnishings are used in staging across the board, however, for this property we wanted an urban loft, industrial look with heavy elements of reclaimed wood to create a city, hotel luxe style. As with all DC properties, this one is long and narrow but is completely open concept on each level, so continuity in color and design selections was critical.
The row home had several open areas that needed a defined purpose such as a reception area, which includes a full bar service area, pub tables, stools and several comfortable seating areas for additional entertaining. It also boasts an in law suite with kitchen and living quarters as well as 3 outdoor spaces, which are highly sought after in the District.
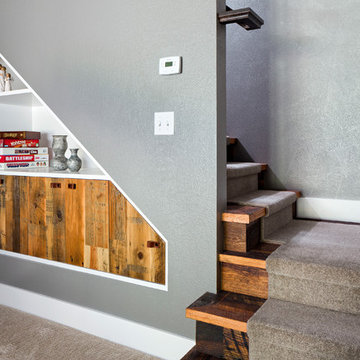
Custom cabinetry with reclaimed vintage oak doors. Leather straps were used for the door pulls, and adds to the rustic charm of this space.
Photo Credit: StudioQPhoto.com
White Walk-out Basement Design Ideas
1