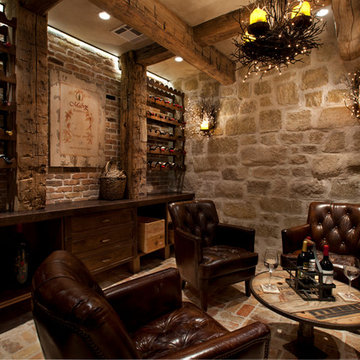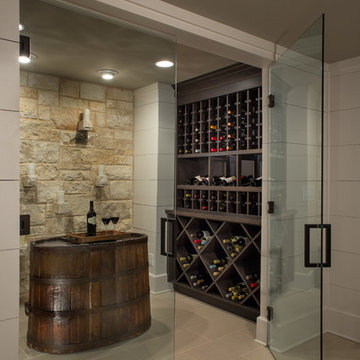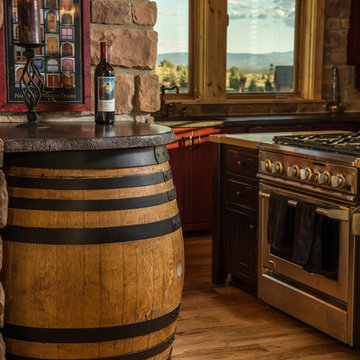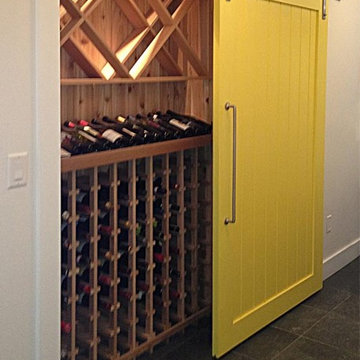Wine Cellar Design Ideas
Refine by:
Budget
Sort by:Popular Today
41 - 60 of 70,999 photos
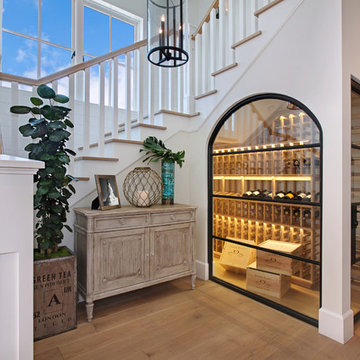
Jeri Koegel
Inspiration for a beach style wine cellar in Orange County with medium hardwood floors, storage racks and yellow floor.
Inspiration for a beach style wine cellar in Orange County with medium hardwood floors, storage racks and yellow floor.
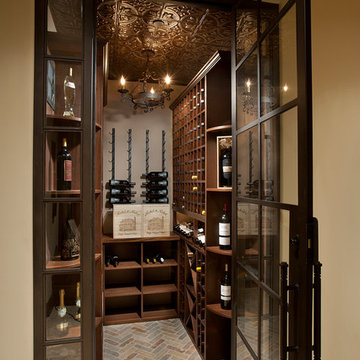
The genesis of design for this desert retreat was the informal dining area in which the clients, along with family and friends, would gather.
Located in north Scottsdale’s prestigious Silverleaf, this ranch hacienda offers 6,500 square feet of gracious hospitality for family and friends. Focused around the informal dining area, the home’s living spaces, both indoor and outdoor, offer warmth of materials and proximity for expansion of the casual dining space that the owners envisioned for hosting gatherings to include their two grown children, parents, and many friends.
The kitchen, adjacent to the informal dining, serves as the functioning heart of the home and is open to the great room, informal dining room, and office, and is mere steps away from the outdoor patio lounge and poolside guest casita. Additionally, the main house master suite enjoys spectacular vistas of the adjacent McDowell mountains and distant Phoenix city lights.
The clients, who desired ample guest quarters for their visiting adult children, decided on a detached guest casita featuring two bedroom suites, a living area, and a small kitchen. The guest casita’s spectacular bedroom mountain views are surpassed only by the living area views of distant mountains seen beyond the spectacular pool and outdoor living spaces.
Project Details | Desert Retreat, Silverleaf – Scottsdale, AZ
Architect: C.P. Drewett, AIA, NCARB; Drewett Works, Scottsdale, AZ
Builder: Sonora West Development, Scottsdale, AZ
Photographer: Dino Tonn
Featured in Phoenix Home and Garden, May 2015, “Sporting Style: Golf Enthusiast Christie Austin Earns Top Scores on the Home Front”
See more of this project here: http://drewettworks.com/desert-retreat-at-silverleaf/
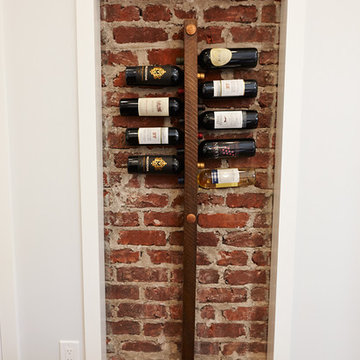
David Kingsbury, www.davidkingsburyphoto.com
Inspiration for a mid-sized traditional wine cellar in San Francisco with dark hardwood floors and display racks.
Inspiration for a mid-sized traditional wine cellar in San Francisco with dark hardwood floors and display racks.
Find the right local pro for your project
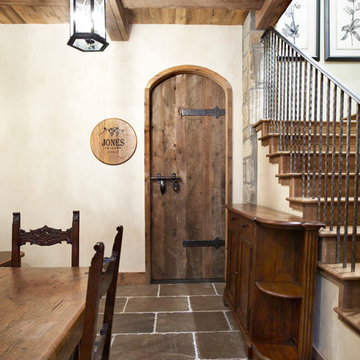
Lake Front Country Estate Wine Room, design by Tom Markalunas, built by Resort Custom Homes. Photography by Rachael Boling
Design ideas for a mid-sized traditional wine cellar in Other with slate floors and storage racks.
Design ideas for a mid-sized traditional wine cellar in Other with slate floors and storage racks.
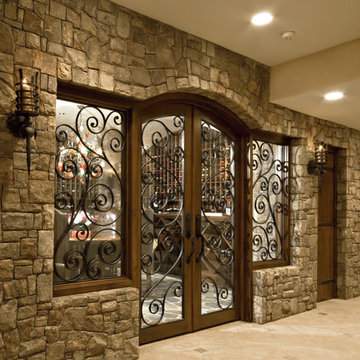
The goal of this home renovation project in Potomac, Maryland was to create an Old World wine cellar with a New World sensibility. The homeowners were interested in replicating the feel of underground wine storage in Burgundy while incorporating comfortable space to entertain family and friends.
© Bob Narod Photography and BOWA
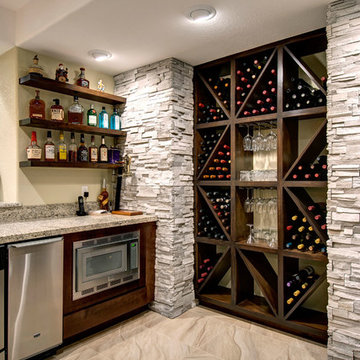
Back wall of the bar features a wall of shelves for storing wine. Undercounter appliances keep the counters uncluttered. ©Finished Basement Company
Photo of a large transitional wine cellar in Denver with beige floor and marble floors.
Photo of a large transitional wine cellar in Denver with beige floor and marble floors.
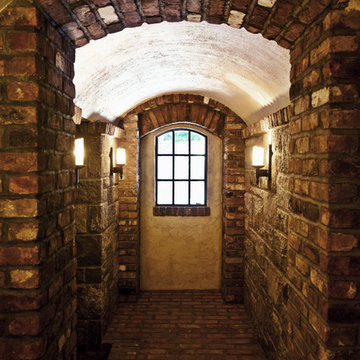
Basement passage to wine cellar.
Photographer: Chris Kendall
Photo of a traditional wine cellar in New York.
Photo of a traditional wine cellar in New York.
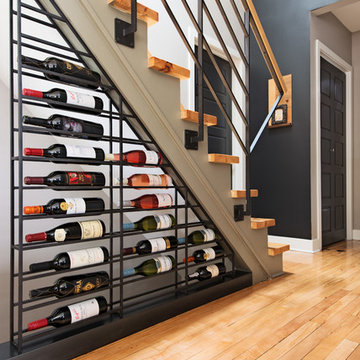
All Rights Reserved David Giral
Design ideas for a contemporary wine cellar in Montreal with light hardwood floors, storage racks and yellow floor.
Design ideas for a contemporary wine cellar in Montreal with light hardwood floors, storage racks and yellow floor.
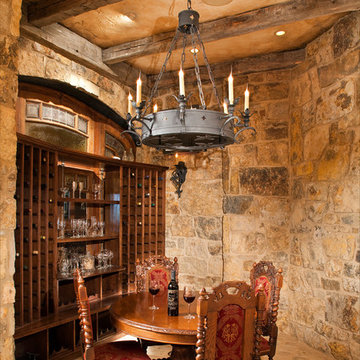
Inspiration for a large traditional wine cellar in Denver with storage racks, terra-cotta floors and beige floor.
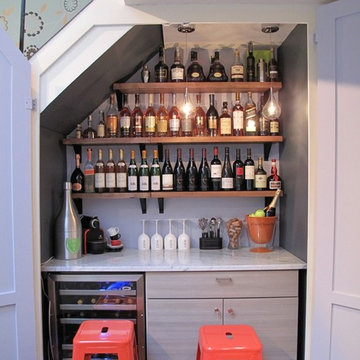
Completed built in wine storage.
Photo Credit: The Sweeten
Inspiration for a contemporary wine cellar in New York.
Inspiration for a contemporary wine cellar in New York.
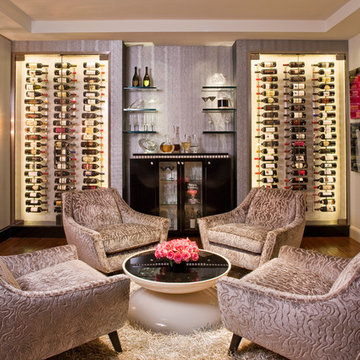
Interiors by SFA Design
Photography by Meghan Bierle-O'Brien
This is an example of a large contemporary wine cellar in Los Angeles with dark hardwood floors, storage racks and brown floor.
This is an example of a large contemporary wine cellar in Los Angeles with dark hardwood floors, storage racks and brown floor.
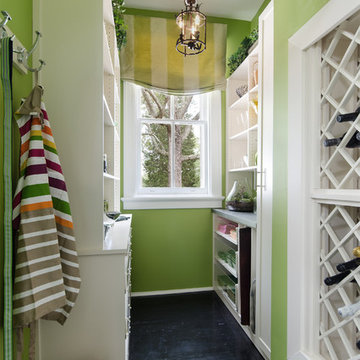
John Magor Photography. The Closet Factory designed the practical storage for the Butler's Pantry. The key details are the full height storage cabinet, the lucite drawer fronts and the stainless steel laminate countertop. This storage area provides the perfect spot to stage for a party or get ready for a weeknight dinner.
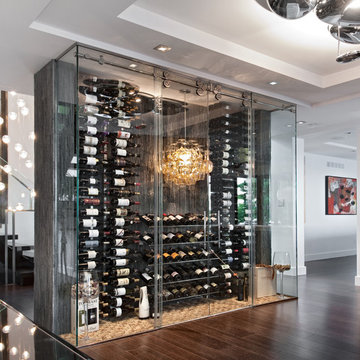
The housing detail is a very small “room” that was originally conceived as only a feature wall to provide definition for the front entry of the house. The other side of the wall was facing the lounge part of the dining room and proved to be ideal to accommodate the wine room rather than in the basement. The result is a beautiful display with very interesting features.
The feature wall for the front entry was clad with vertically placed thinstone veneer producing a complete visual separation from the foyer to the rooms beyond. Glass walls, on the opposite side, completed the room for the wine and easy access is provided by using rolling glass doors, more typically used in shower systems.
Stainless wine racks, a very impressive stemware chandelier and “cork” flooring are special features that make this a unique and one of a kind housing detail.
Photo Credit: Metropolis
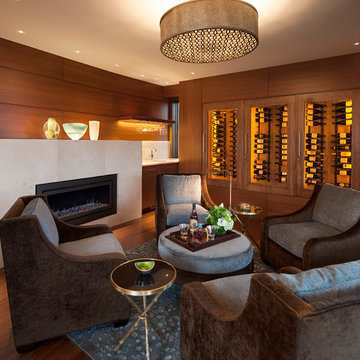
This very comfortable living room incorporates an central pendant light surrounded by perimeter pinhole accent lighting and led strip lighting. Glass forms are accented with crisp halogen lighting while a single shelf is backlit by a warm white LED strip. The wine closet incorporates amber LEDs.
Architect: Mosaic Architects, Boulder Colorado
Photographer: Jim Bartsch Photography
Key Words: Lights in wine room, wine room lighting, family room lighting, pinhole lighting, pendant lighting, ceiling lighting, lighting detail, lighting details, accent lighting, lighting designer, lighting design, modern lighting, modern lighting, modern lighting design, modern lighting, modern design, modern lighting design, modern design
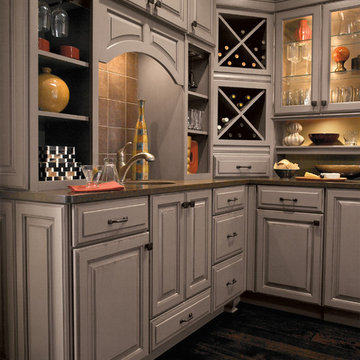
These photos are accredited to Diamond Cabinetry of Master Brand Cabinets. Diamond is a semi-custom cabinet line that allows for entry level custom cabinet modifications. They provide a wide selection of wood species,construction levels, premium finishes in stains, paints and glazes. Along with multiple door styles and interior accessories, this cabinetry is fitting for all styles!
Wine Cellar Design Ideas
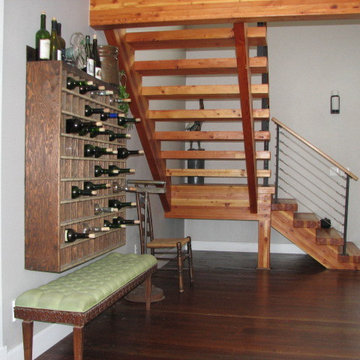
This re-purposed mail sorter works perfectly to sort and display wine while being able to identify each bottle from the label below each slot
Inspiration for an eclectic wine cellar in Seattle.
Inspiration for an eclectic wine cellar in Seattle.
3
