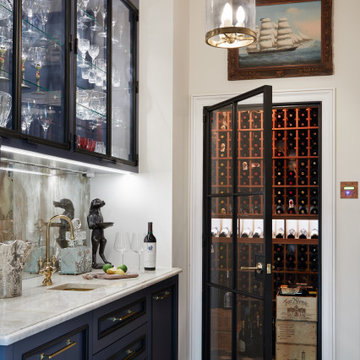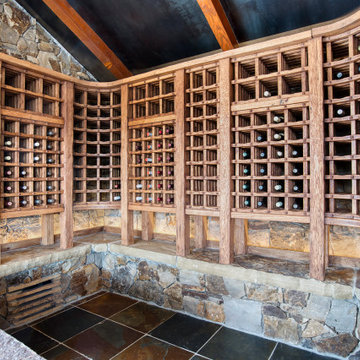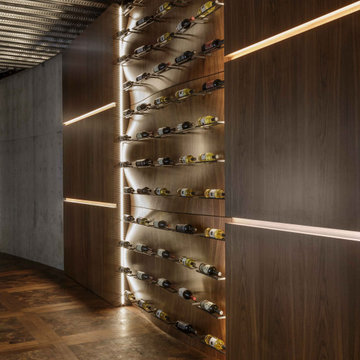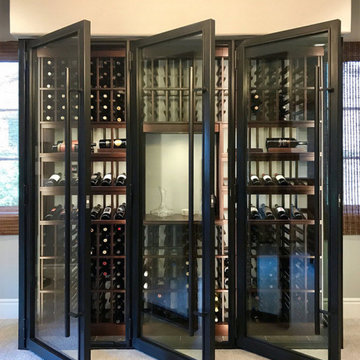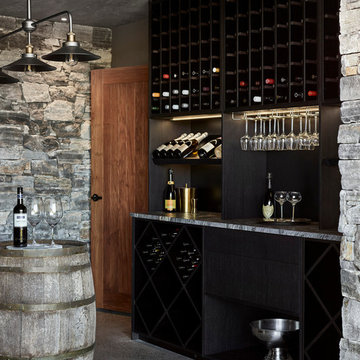Wine Cellar Design Ideas
Refine by:
Budget
Sort by:Popular Today
901 - 920 of 71,126 photos
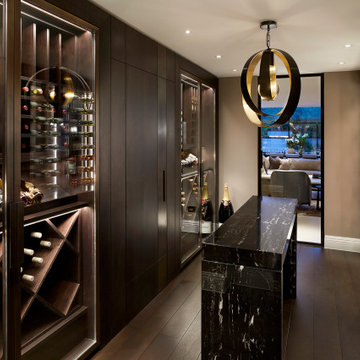
A fun-filled family home for luxury entertaining designed by Mokka Design. This 7500 sq ft property has layer upon layer of personalisation. Including a secret door behind a bookcase disguising a secret loft space, where book spines list birthdays, special memories and favourite family reads. The lower ground and ground floors comprise three open-plan living rooms plus a family room, music room, study, gym, wine cellar and kitchen dining area.
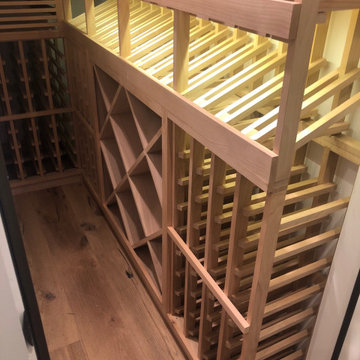
The Balboa Island client wanted to convert a small area under the stairs to a wine cellar. We added a small window (dual pane glass) so there was some visual from the living room. Cellar features a LED lighted display row and diamond bins. (P.S. client is now building a new home with a larger cellar!)
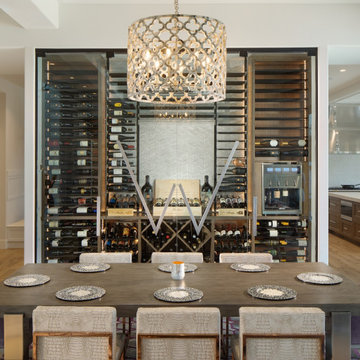
As a wine cellar design build company, we believe in the fundamental principles of architecture, design, and functionality while also recognizing the value of the visual impact and financial investment of a quality wine cellar. By combining our experience and skill with our attention to detail and complete project management, the end result will be a state of the art, custom masterpiece. Our design consultants and sales staff are well versed in every feature that your custom wine cellar will require.
Find the right local pro for your project
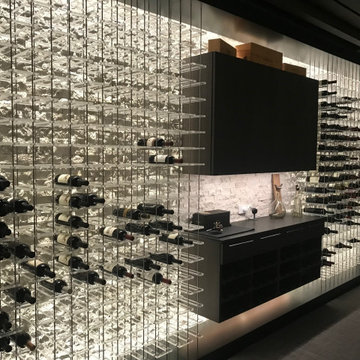
Wine Cellar ||| We were involved with most aspects of this newly constructed 8,300 sq ft penthouse and guest suite, including: comprehensive construction documents; interior details, drawings and specifications; custom power & lighting; client & builder communications. ||| Penthouse and interior design by: Harry J Crouse Design Inc ||| Photo by: Harry Crouse ||| Builder: Balfour Beatty
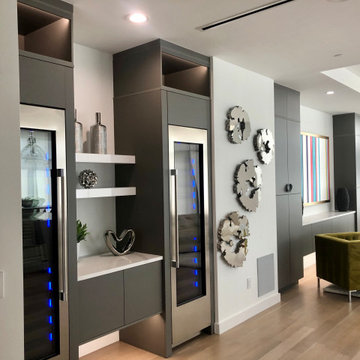
We added LED's to all under cabinet lighting in the kitchen, island, wine, and TV area. These turn on/off through a vantage keypad. All LED's are dimmable.
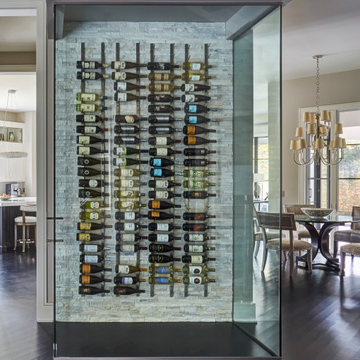
The wine wall is a showstopper with 6" x 21.5" stacked stone tile by Sierra Vista set in a horizontal running bond.
The glass walls are 9' tall and 1/2" thick.
Flooring is 4" white oak stained with 3 parts Glista Sable Black, 3 parts Dura Seal #101 Country White, and 1 part Dura Seal #110 neutral.
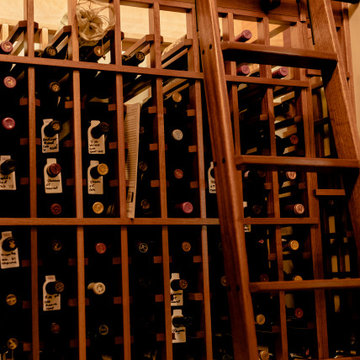
Wine Cellar Specialists created a stylish and functional custom wine rack design for this residential wine room in North Dallas. We added a rolling ladder to provide the owners ease of access to the bottles stored beyond their reach.
Learn more about this project: https://www.winecellarspec.com/transitional-wine-cellar-and-bar-area-in-north-dallas-home/
Wine Cellar Specialists
1134 Commerce Drive
Richardson 75081
(972)454-048
info@winecellarspec.com
Request a wine cellar design for FREE: http://www.winecellarspec.com/free-3d-drawing/
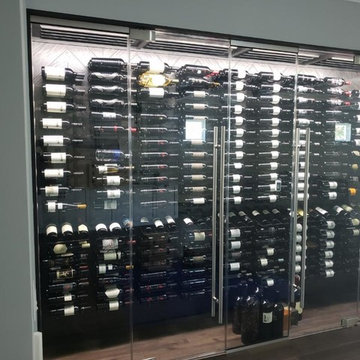
VintageView wall mounted wine racks with a presentation row
This is an example of a modern wine cellar in Tampa with display racks.
This is an example of a modern wine cellar in Tampa with display racks.
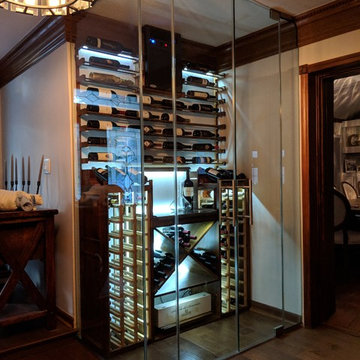
#FramelessGlassCo #GlassandWoodShop
Inspiration for a modern wine cellar in Tampa.
Inspiration for a modern wine cellar in Tampa.
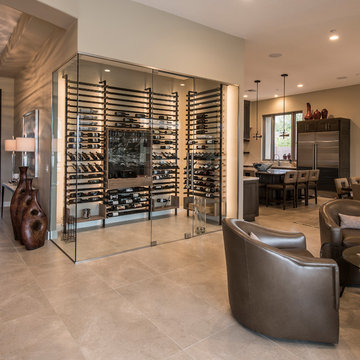
Photo of a large contemporary wine cellar in Phoenix with porcelain floors, display racks and beige floor.
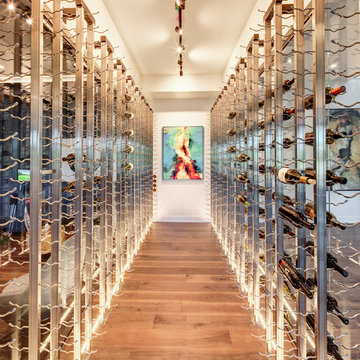
Photo of a contemporary wine cellar in Kansas City with light hardwood floors and display racks.
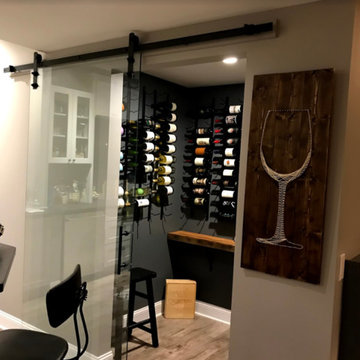
Design ideas for a small transitional wine cellar in Other with light hardwood floors, storage racks and beige floor.
Wine Cellar Design Ideas
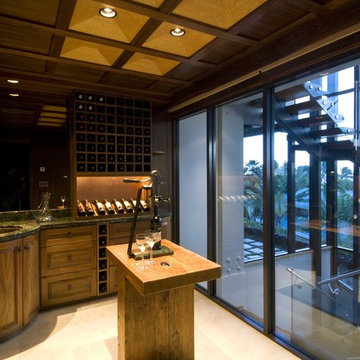
Large modern wine cellar in Hawaii with storage racks and beige floor.
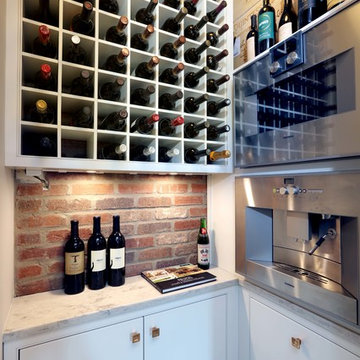
The residence on the third level of this live/work space is completely private. The large living room features a brick wall with a long linear fireplace and gray toned furniture with leather accents. The dining room features banquette seating with a custom table with built in leaves to extend the table for dinner parties. The kitchen also has the ability to grow with its custom one of a kind island including a pullout table.
An ARDA for indoor living goes to
Visbeen Architects, Inc.
Designers: Visbeen Architects, Inc. with Vision Interiors by Visbeen
From: East Grand Rapids, Michigan
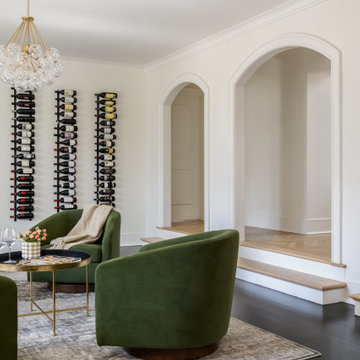
A formal living room transformed into the ultimate at-home wine lounge. This room is full of sentimental moments, an impressive wine collection all coupled with green velvet chairs perfect for late night chats. A bubble inspired light fixture finishes off the space.
46
