All Ceiling Designs Women's Storage and Wardrobe Design Ideas
Refine by:
Budget
Sort by:Popular Today
81 - 100 of 263 photos
Item 1 of 3
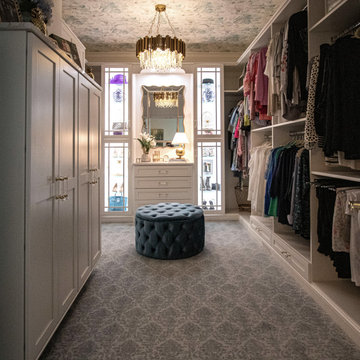
Custom built cabinetry was installed in this closet. Finished in White Alabaster paint. Includes two pull down closet rods, two pant pullouts, six oval closet rods, two valet rods, one scarf rack pullout, one belt rack pull out, one standard jewelry tray. Accessories are finished in Chrome. The countertop is MSI Quartz - Calacatta Bali
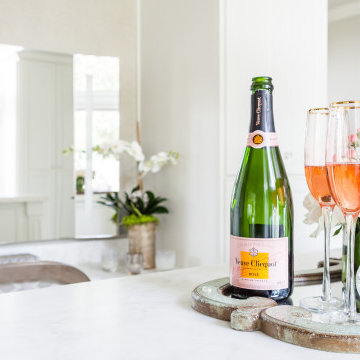
The "hers" master closet is bathed in natural light and boasts custom leaded glass french doors, completely custom cabinets, a makeup vanity, towers of shoe glory, a dresser island, Swarovski crystal cabinet pulls...even custom vent covers.
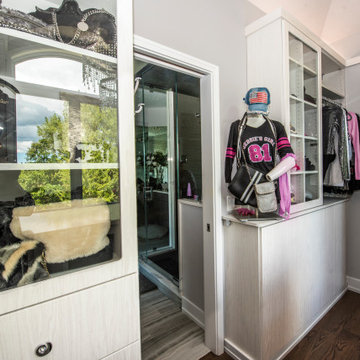
The north wall of this closet includes the entrance door. The closet is accessed through the bathroom. Cabinets with glass doors and drawers flank the doorway. They are designed to hold the owner's handbag collection. A small alcove provides a place for a decorative mannequin.
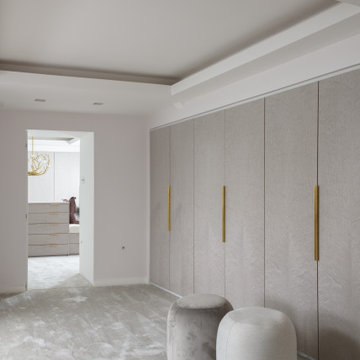
This elegant dressing room has been designed with a lady in mind... A lavish Birdseye Maple and antique mirror finishes are harmoniously accented by brushed brass ironmongery and a very special Blossom chandelier
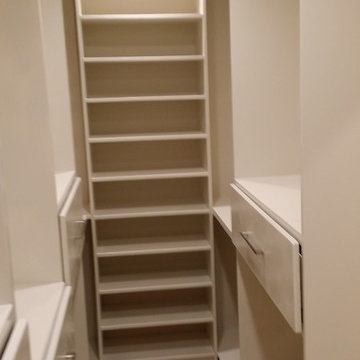
Overlook of the closet.
Southwestern walk-in custom-made closet with solid wood soft closing. It was a compact size (small size) female closet with a flat panel cabinet style and White color finish. Porcelain Flooring material (beige color) and flat ceiling.
it contains multiple hanging racks for all types of clothing, shoe shelves, cubbies, and drawers for all other items.
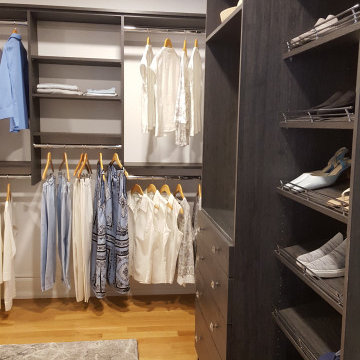
Dark woodgrain cabinetry doesn't necessarily result in a dark closet. Lots of reflection from a white ceiling and mirror makes this spacious closet feel elegant even thought the components are simple.
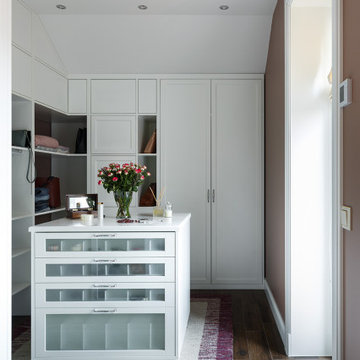
Design ideas for a mid-sized women's walk-in wardrobe in Saint Petersburg with raised-panel cabinets, white cabinets, medium hardwood floors and brown floor.
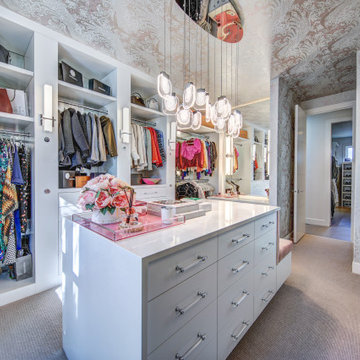
This is an example of a contemporary women's walk-in wardrobe in Calgary with flat-panel cabinets, white cabinets, carpet, grey floor and wallpaper.
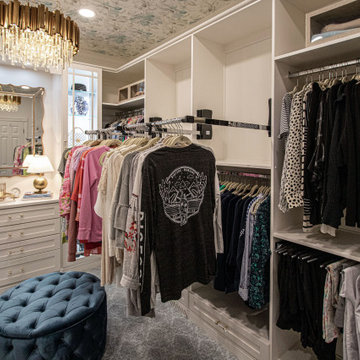
Custom built cabinetry was installed in this closet. Finished in White Alabaster paint. Includes two pull down closet rods, two pant pullouts, six oval closet rods, two valet rods, one scarf rack pullout, one belt rack pull out, one standard jewelry tray. Accessories are finished in Chrome. The countertop is MSI Quartz - Calacatta Bali
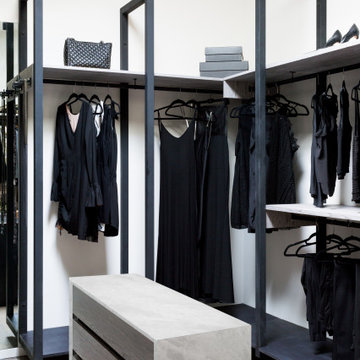
Custom Master Closet for Her
Photo of a large modern women's walk-in wardrobe in Los Angeles with open cabinets, medium wood cabinets, medium hardwood floors, grey floor and vaulted.
Photo of a large modern women's walk-in wardrobe in Los Angeles with open cabinets, medium wood cabinets, medium hardwood floors, grey floor and vaulted.
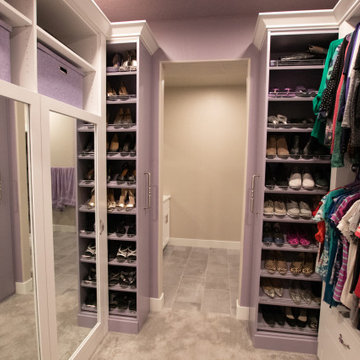
Much needed storage options for this medium sized walk-in master closet.
Custom pull-out shoe storage to maximize space.
This is an example of a large contemporary women's walk-in wardrobe in Salt Lake City with flat-panel cabinets, white cabinets, carpet, purple floor and coffered.
This is an example of a large contemporary women's walk-in wardrobe in Salt Lake City with flat-panel cabinets, white cabinets, carpet, purple floor and coffered.
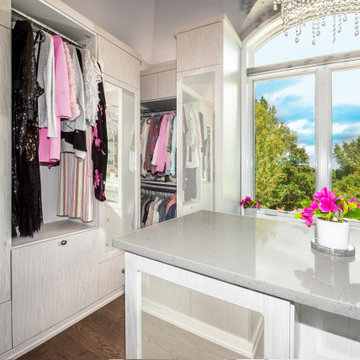
Walk-In closet with mirrored cabinet doors and island
This is an example of a small transitional women's walk-in wardrobe in Chicago with flat-panel cabinets, light wood cabinets, medium hardwood floors, brown floor and vaulted.
This is an example of a small transitional women's walk-in wardrobe in Chicago with flat-panel cabinets, light wood cabinets, medium hardwood floors, brown floor and vaulted.
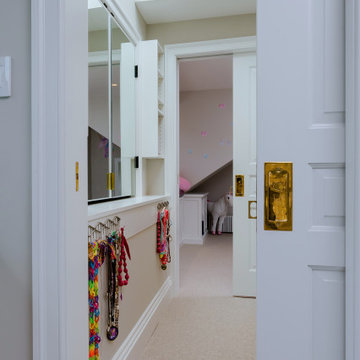
Mid-sized transitional women's walk-in wardrobe in Philadelphia with shaker cabinets, white cabinets, carpet, beige floor and vaulted.
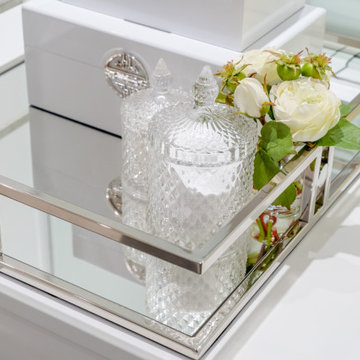
Nestled in the heart of Cowes on the Isle of Wight, this gorgeous Hampton's style cottage proves that good things, do indeed, come in 'small packages'!
Small spaces packed with BIG designs and even larger solutions, this cottage may be small, but it's certainly mighty, ensuring that storage is not forgotten about, alongside practical amenities.
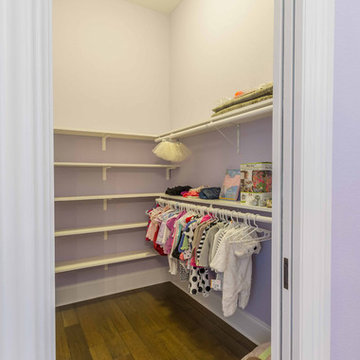
This 6,000sf luxurious custom new construction 5-bedroom, 4-bath home combines elements of open-concept design with traditional, formal spaces, as well. Tall windows, large openings to the back yard, and clear views from room to room are abundant throughout. The 2-story entry boasts a gently curving stair, and a full view through openings to the glass-clad family room. The back stair is continuous from the basement to the finished 3rd floor / attic recreation room.
The interior is finished with the finest materials and detailing, with crown molding, coffered, tray and barrel vault ceilings, chair rail, arched openings, rounded corners, built-in niches and coves, wide halls, and 12' first floor ceilings with 10' second floor ceilings.
It sits at the end of a cul-de-sac in a wooded neighborhood, surrounded by old growth trees. The homeowners, who hail from Texas, believe that bigger is better, and this house was built to match their dreams. The brick - with stone and cast concrete accent elements - runs the full 3-stories of the home, on all sides. A paver driveway and covered patio are included, along with paver retaining wall carved into the hill, creating a secluded back yard play space for their young children.
Project photography by Kmieick Imagery.
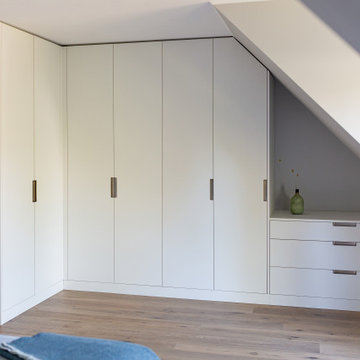
Large scandinavian women's dressing room in Cologne with flat-panel cabinets, white cabinets, medium hardwood floors, brown floor and wallpaper.
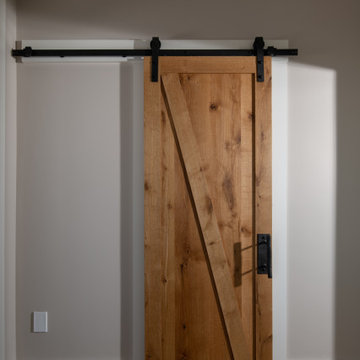
-Closet door
-Barn door with black track hardware
-White oak custom door
-Luxury vinyl flooring
This is an example of a mid-sized beach style women's walk-in wardrobe in Boston with shaker cabinets, vinyl floors and beige floor.
This is an example of a mid-sized beach style women's walk-in wardrobe in Boston with shaker cabinets, vinyl floors and beige floor.
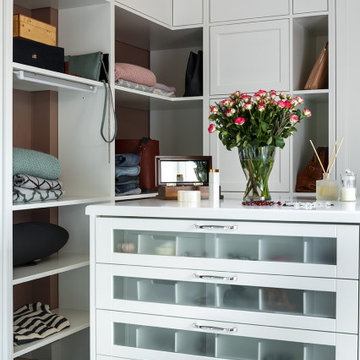
This is an example of a mid-sized women's walk-in wardrobe in Saint Petersburg with raised-panel cabinets, white cabinets, medium hardwood floors and brown floor.
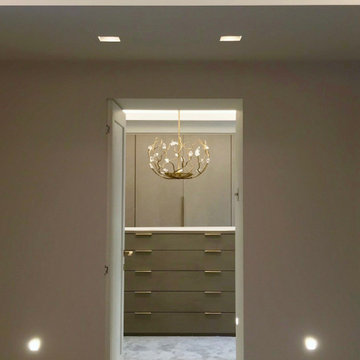
This elegant dressing room has been designed with a lady in mind... ? A lavish Birdseye Maple and antique mirror finishes are harmoniously accented by brushed brass ironmongery and a very special Blossom chandelier
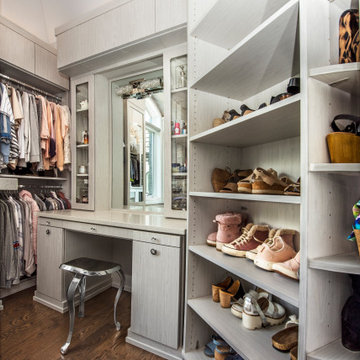
This closet features a custom, built-in vanity for putting on cosmetics and styling hair.
Photo of a mid-sized transitional women's walk-in wardrobe in Chicago with flat-panel cabinets, light wood cabinets, medium hardwood floors, brown floor and vaulted.
Photo of a mid-sized transitional women's walk-in wardrobe in Chicago with flat-panel cabinets, light wood cabinets, medium hardwood floors, brown floor and vaulted.
All Ceiling Designs Women's Storage and Wardrobe Design Ideas
5