All Ceiling Designs Women's Storage and Wardrobe Design Ideas
Refine by:
Budget
Sort by:Popular Today
101 - 120 of 263 photos
Item 1 of 3
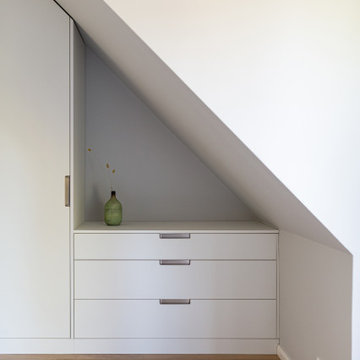
Der Sockel ist an die vorhandene profilierte Fußleiste angepasst. Das nennen wir detailverliebte und saubere Arbeit
Inspiration for a large scandinavian women's dressing room in Cologne with flat-panel cabinets, white cabinets, medium hardwood floors, brown floor and wallpaper.
Inspiration for a large scandinavian women's dressing room in Cologne with flat-panel cabinets, white cabinets, medium hardwood floors, brown floor and wallpaper.
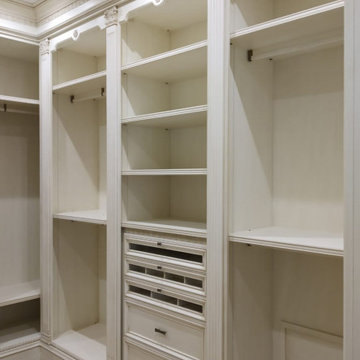
Интерьер Гардеробной выдержан в светлой гамме. Паркет на полу из выбеленного дуба еще больше подчеркивает легкость всего интерьера. Вся мебель а также карнизы и плинтус были выполнены на заказ на столярном производстве в Италии. Легкая патина на резьбе придаёт особый шарм всем изделиям.
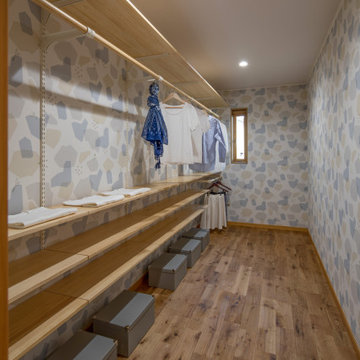
Mid-sized scandinavian women's walk-in wardrobe in Other with medium hardwood floors, wallpaper and brown floor.
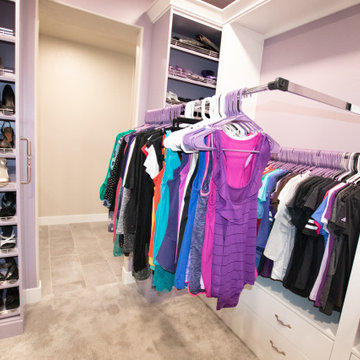
Much needed storage options for this medium sized walk-in master closet.
Pull down closet rod for easy access.
Design ideas for a large modern women's walk-in wardrobe in Salt Lake City with flat-panel cabinets, white cabinets, carpet, purple floor and coffered.
Design ideas for a large modern women's walk-in wardrobe in Salt Lake City with flat-panel cabinets, white cabinets, carpet, purple floor and coffered.
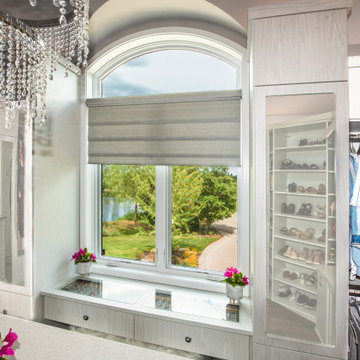
The south wall of this closet includes double hang storage on either end with a mirrored cabinet and drawers next to the hanging areas. A custom, built-in jewelry table is positioned in front of the window between the cabinets. The glass top offers a preview of the items stored within. The table is designed so that the owner can comfortably sit down and select her jewelry.
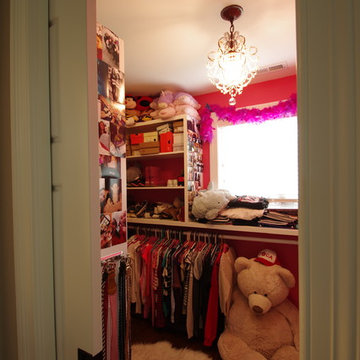
Kmiecik Imagery
Inspiration for a mid-sized contemporary women's walk-in wardrobe in Chicago with open cabinets, white cabinets, medium hardwood floors, brown floor and wallpaper.
Inspiration for a mid-sized contemporary women's walk-in wardrobe in Chicago with open cabinets, white cabinets, medium hardwood floors, brown floor and wallpaper.
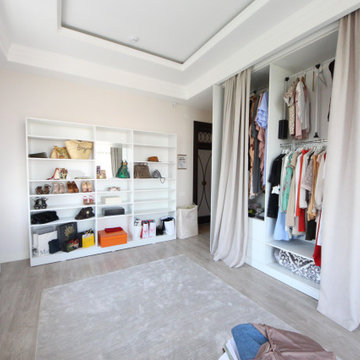
Дом в стиле арт деко, в трех уровнях, выполнен для семьи супругов в возрасте 50 лет, 3-е детей.
Комплектация объекта строительными материалами, мебелью, сантехникой и люстрами из Испании и России.
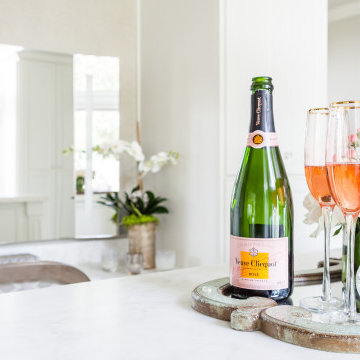
The "hers" master closet is bathed in natural light and boasts custom leaded glass french doors, completely custom cabinets, a makeup vanity, towers of shoe glory, a dresser island, Swarovski crystal cabinet pulls...even custom vent covers.
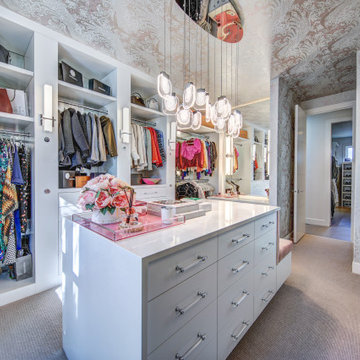
This is an example of a contemporary women's walk-in wardrobe in Calgary with flat-panel cabinets, white cabinets, carpet, grey floor and wallpaper.
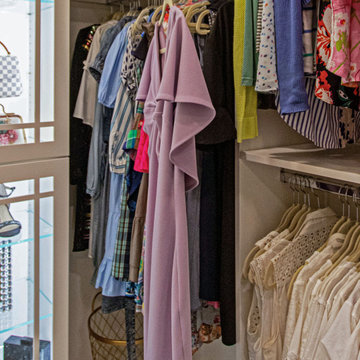
Custom built cabinetry was installed in this closet. Finished in White Alabaster paint. Includes two pull down closet rods, two pant pullouts, six oval closet rods, two valet rods, one scarf rack pullout, one belt rack pull out, one standard jewelry tray. Accessories are finished in Chrome. The countertop is MSI Quartz - Calacatta Bali
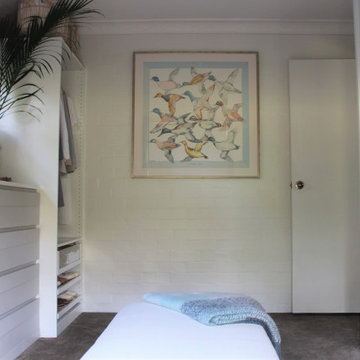
custom wardrobe ~ hermes art ~ boucle ottoman ~ adairs throw
Mid-sized transitional women's dressing room with raised-panel cabinets, grey cabinets and carpet.
Mid-sized transitional women's dressing room with raised-panel cabinets, grey cabinets and carpet.
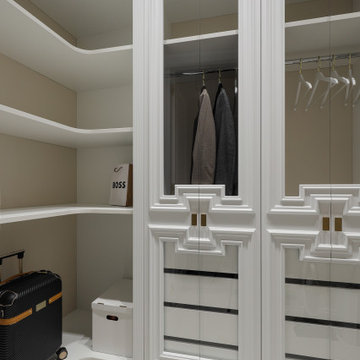
Design ideas for a small transitional women's walk-in wardrobe in Saint Petersburg with raised-panel cabinets, white cabinets, porcelain floors, white floor and recessed.
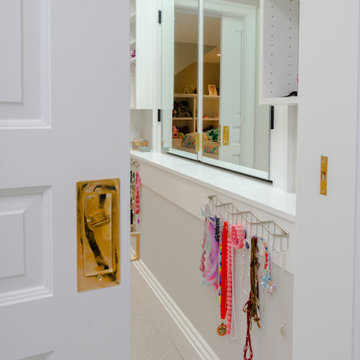
Inspiration for a mid-sized transitional women's walk-in wardrobe in Philadelphia with shaker cabinets, white cabinets, carpet, beige floor and vaulted.
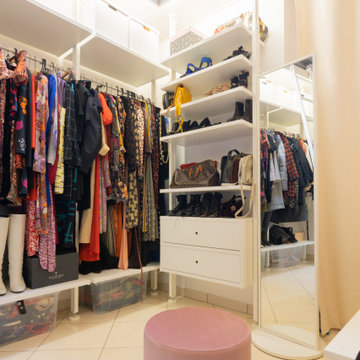
Mid-sized contemporary women's walk-in wardrobe in Other with open cabinets, white cabinets, porcelain floors, white floor and wood.
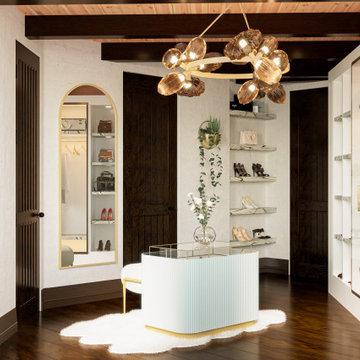
A spare bedroom is transformed into a luxurious dressing room. A fantastical space dedicated to preparing for special events and the display of treasured fashion items.
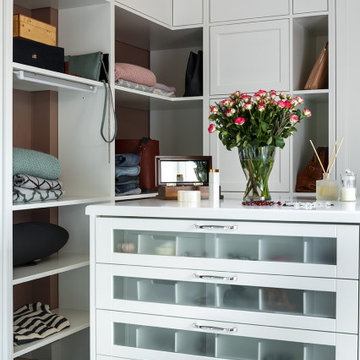
This is an example of a mid-sized women's walk-in wardrobe in Saint Petersburg with raised-panel cabinets, white cabinets, medium hardwood floors and brown floor.
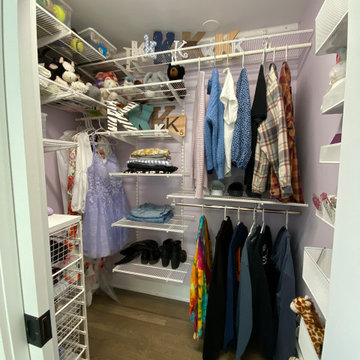
Transitional women's walk-in wardrobe in Chicago with open cabinets, red cabinets, medium hardwood floors, brown floor and wallpaper.
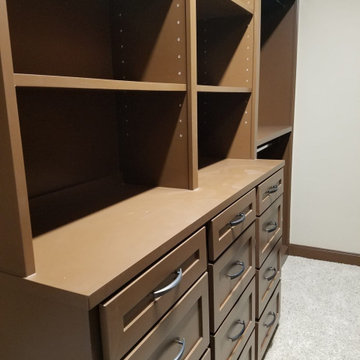
Modern Walking Closet Drawers and Shelves
Design ideas for a large modern women's dressing room in Houston with open cabinets, brown cabinets, carpet, beige floor and coffered.
Design ideas for a large modern women's dressing room in Houston with open cabinets, brown cabinets, carpet, beige floor and coffered.
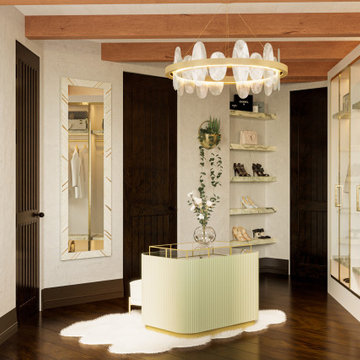
A spare bedroom is transformed into a luxurious dressing room. A fantastical space dedicated to preparing for special events and the display of treasured fashion items.
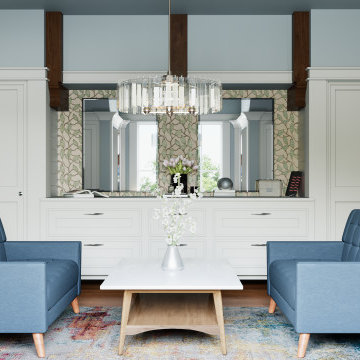
My client requested a sanctuary space where she might be able to get away to possibly have a few girlfriends over to chat and play some cards. In addition, the scope included the creation of a new closet space. There was an existing attic area near by the master bedroom.
In our design we decided to incorporate elements that existed in the main great room, mainly the wooden ceiling trusses. The end result is a clean calming environment where she can read, host a small group, or do what she desires. The space is more than a she shed, but a closet haven.
There are drawers in the center cabinets along with some wall hung mirrors. Here we added a few subtle wooden elements similar to those used in the great room. The back wall of the center built-in cabinets has a mosaic tile backsplash and nickel gap siding on the walls.
All Ceiling Designs Women's Storage and Wardrobe Design Ideas
6