Women's Storage and Wardrobe Design Ideas with Grey Floor
Refine by:
Budget
Sort by:Popular Today
81 - 100 of 606 photos
Item 1 of 3
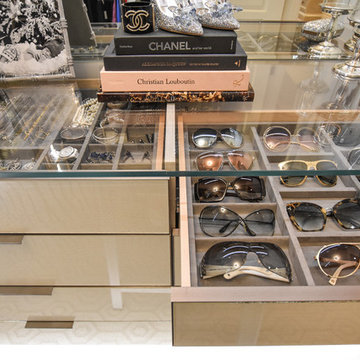
Photo of a mid-sized transitional women's walk-in wardrobe in Detroit with glass-front cabinets, light wood cabinets, carpet and grey floor.
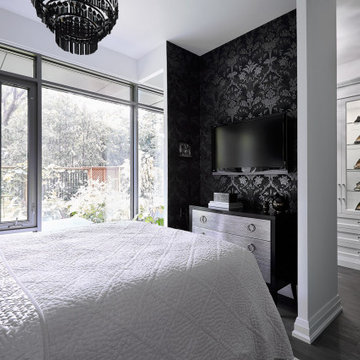
An open closet space connected to this master bedroom in this Toronto condo.
Design ideas for a small eclectic women's dressing room in Toronto with glass-front cabinets, white cabinets, medium hardwood floors and grey floor.
Design ideas for a small eclectic women's dressing room in Toronto with glass-front cabinets, white cabinets, medium hardwood floors and grey floor.
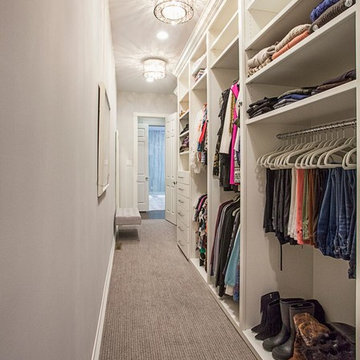
Design ideas for a mid-sized transitional women's walk-in wardrobe in Dallas with flat-panel cabinets, white cabinets, carpet and grey floor.
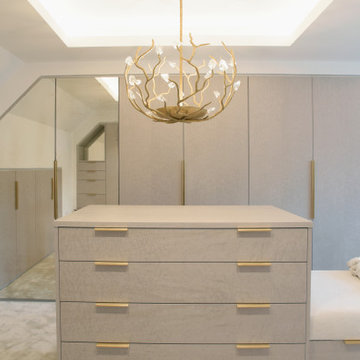
This elegant dressing room has been designed with a lady in mind... A lavish Birdseye Maple and antique mirror finishes are harmoniously accented by brushed brass ironmongery and a very special Blossom chandelier
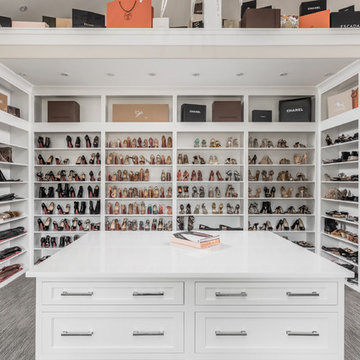
The goal in building this home was to create an exterior esthetic that elicits memories of a Tuscan Villa on a hillside and also incorporates a modern feel to the interior.
Modern aspects were achieved using an open staircase along with a 25' wide rear folding door. The addition of the folding door allows us to achieve a seamless feel between the interior and exterior of the house. Such creates a versatile entertaining area that increases the capacity to comfortably entertain guests.
The outdoor living space with covered porch is another unique feature of the house. The porch has a fireplace plus heaters in the ceiling which allow one to entertain guests regardless of the temperature. The zero edge pool provides an absolutely beautiful backdrop—currently, it is the only one made in Indiana. Lastly, the master bathroom shower has a 2' x 3' shower head for the ultimate waterfall effect. This house is unique both outside and in.
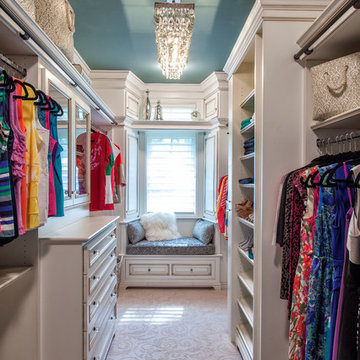
Stanton
Design ideas for a mid-sized modern women's dressing room in St Louis with recessed-panel cabinets, white cabinets, carpet and grey floor.
Design ideas for a mid-sized modern women's dressing room in St Louis with recessed-panel cabinets, white cabinets, carpet and grey floor.
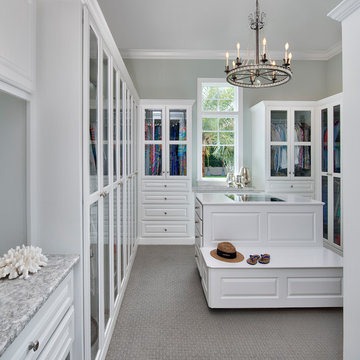
Giovanni Photography
This is an example of a large transitional women's walk-in wardrobe in Other with raised-panel cabinets, white cabinets, carpet and grey floor.
This is an example of a large transitional women's walk-in wardrobe in Other with raised-panel cabinets, white cabinets, carpet and grey floor.
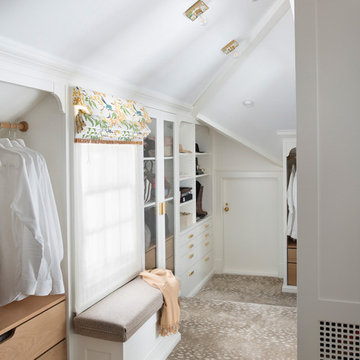
The family living in this shingled roofed home on the Peninsula loves color and pattern. At the heart of the two-story house, we created a library with high gloss lapis blue walls. The tête-à-tête provides an inviting place for the couple to read while their children play games at the antique card table. As a counterpoint, the open planned family, dining room, and kitchen have white walls. We selected a deep aubergine for the kitchen cabinetry. In the tranquil master suite, we layered celadon and sky blue while the daughters' room features pink, purple, and citrine.
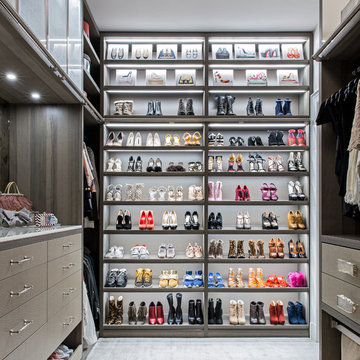
This breathtaking project by transFORM is just part of a larger renovation led by Becky Shea Design that transformed the maisonette of a historical building into a home as stylish and elegant as its owners.
Attention to detail was key in the configuration of the master closets and dressing rooms. The women’s master closet greatly elevated the aesthetic of the space with the inclusion of posh items like ostrich drawer faces, jewelry-like hardware, a dedicated shoe section, and glass doors. The boutique-inspired LED lighting system notably added a luxe look that’s both polished and functional.
Custom Closet by transFORM
Interior Design by Becky Shea Design
Photography by Sean Litchfield Photography
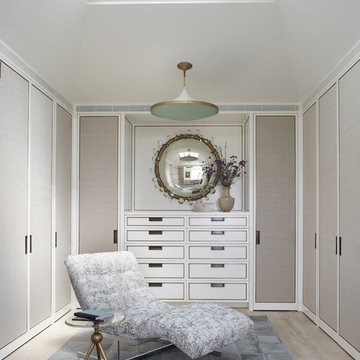
William Waldron
Design ideas for a contemporary women's dressing room in New York with flat-panel cabinets, grey cabinets, light hardwood floors and grey floor.
Design ideas for a contemporary women's dressing room in New York with flat-panel cabinets, grey cabinets, light hardwood floors and grey floor.
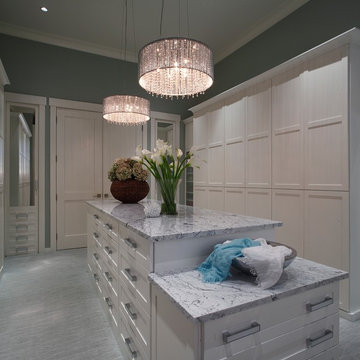
Walk In Master Closet: Transitional Style, Shaker Touch Latch Doors, No Handles Required. Double and Long Hang Behind All Doors. Contemporary Handles on Island Drawer Fronts
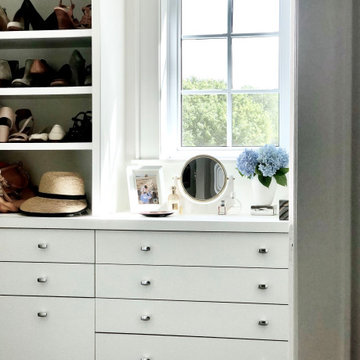
This is an example of a mid-sized transitional women's storage and wardrobe in Dallas with flat-panel cabinets, white cabinets, carpet and grey floor.
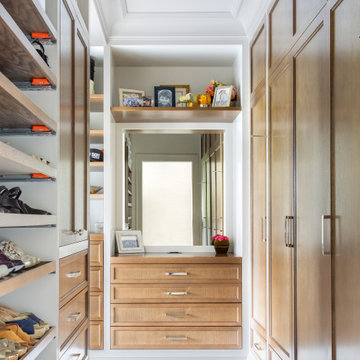
Inspiration for a transitional women's walk-in wardrobe in San Francisco with recessed-panel cabinets, medium wood cabinets and grey floor.
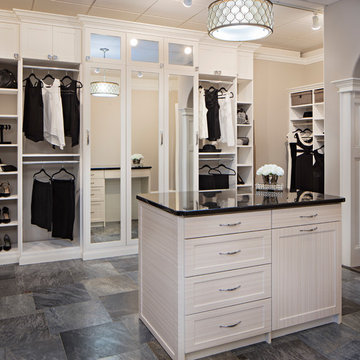
Expansive traditional women's walk-in wardrobe in Philadelphia with shaker cabinets, white cabinets, ceramic floors and grey floor.

Introducing our breathtaking custom walk-in closet nestled near the captivating landscapes of Joshua Tree, meticulously designed and flawlessly executed in collaboration with renowned Italian closet manufacturers. This closet is the epitome of luxury and sophistication.
The centerpiece of this exquisite closet is its linen-effect opaque glass doors, adorned with elegant bronze metal frames. These doors not only provide a touch of timeless beauty but also add a subtle, soft texture to the space. As you approach, the doors beckon you to explore the treasures within.
Upon opening those inviting doors, you'll be greeted by a harmonious blend of form and function. The integrated interior lighting gracefully illuminates your curated collection, making every garment and accessory shine in its own right. The ambient lighting sets the mood and adds a touch of glamour, ensuring that every visit to your closet is a delightful experience.
Designed for those who appreciate the finer things in life, this custom walk-in closet is a testament to the fusion of Italian craftsmanship and the natural beauty of Joshua Tree. It's not just a storage space; it's a sanctuary for your wardrobe, a reflection of your impeccable taste, and a daily indulgence in luxury.
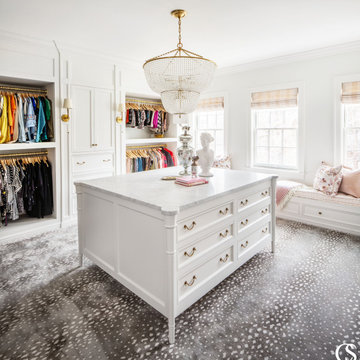
Adding a window seat to your dressing room or walk-in closet gives you space to rest, lay out your outfits, or fold your laundry. No matter how you use your dressing room window seat, it's sure to add a level of comfort to your space.
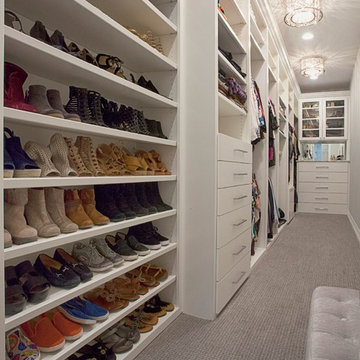
Photo of a mid-sized transitional women's walk-in wardrobe in Dallas with flat-panel cabinets, white cabinets, carpet and grey floor.
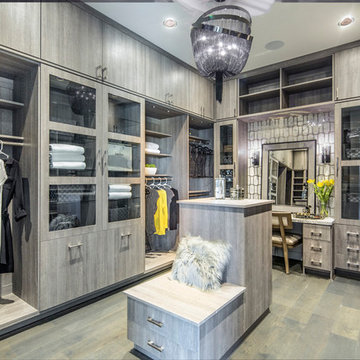
Design ideas for a large contemporary women's dressing room in Denver with flat-panel cabinets, grey cabinets, light hardwood floors and grey floor.
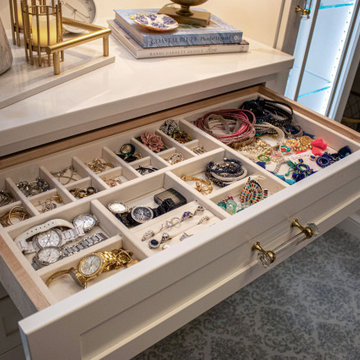
Custom built cabinetry was installed in this closet. Finished in White Alabaster paint. Includes two pull down closet rods, two pant pullouts, six oval closet rods, two valet rods, one scarf rack pullout, one belt rack pull out, one standard jewelry tray. Accessories are finished in Chrome. The countertop is MSI Quartz - Calacatta Bali
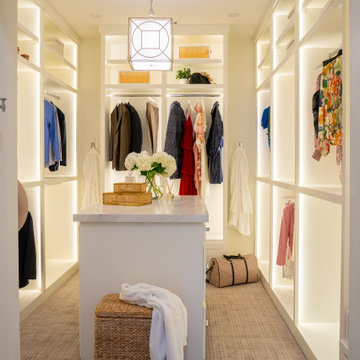
This is an example of a transitional women's walk-in wardrobe in Austin with open cabinets, white cabinets, carpet and grey floor.
Women's Storage and Wardrobe Design Ideas with Grey Floor
5