Women's Storage and Wardrobe Design Ideas with Grey Floor
Refine by:
Budget
Sort by:Popular Today
101 - 120 of 606 photos
Item 1 of 3
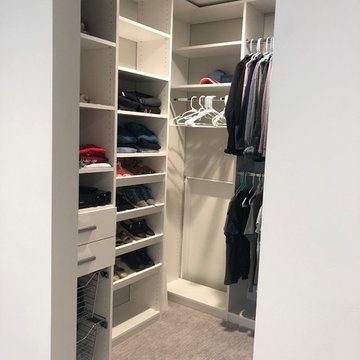
This closet is a small walk-in for a teenage girl. She needed lot's of hanging and enough shelves for her shoes and folding. We also incorporated 2 chrome baskets for laundry and 2 drawers for delicates.
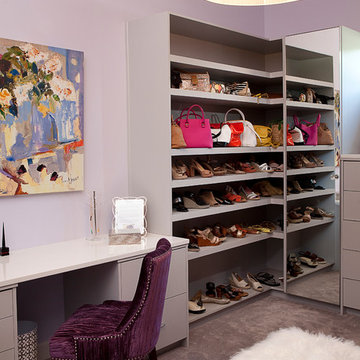
Her Closet [Photography by Ralph Lauer]
Photo of a mid-sized contemporary women's dressing room in Dallas with carpet, open cabinets, grey cabinets and grey floor.
Photo of a mid-sized contemporary women's dressing room in Dallas with carpet, open cabinets, grey cabinets and grey floor.
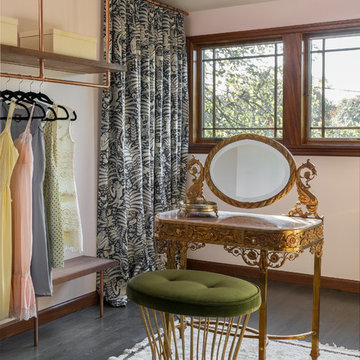
We collaborated with THESIS Studio and JHL Design on this expansive remodel of a 1920s Tudor home near NE Alberta. This ambitious remodel included reconfiguring the first floor, adding a dining room/sunroom off the kitchen, transforming the second floor into a master suite, and replacing nearly all finishes in the home.
The unique fixtures, rich color palette, whimsical wallpaper, and clever design details combine to create a modern fairy tale while letting the home’s historic character shine.
Photos by Haris Kenjar.
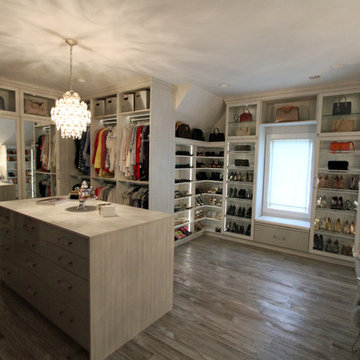
This is an example of a large transitional women's walk-in wardrobe in Detroit with glass-front cabinets, light wood cabinets, light hardwood floors and grey floor.

Closet Interior.
Custom Wood+Glass Drawer boxes, motorized hangers, fignerpull solid maple boxes.
Inspiration for a large beach style women's storage and wardrobe in Los Angeles with beaded inset cabinets, light wood cabinets, light hardwood floors, grey floor and vaulted.
Inspiration for a large beach style women's storage and wardrobe in Los Angeles with beaded inset cabinets, light wood cabinets, light hardwood floors, grey floor and vaulted.
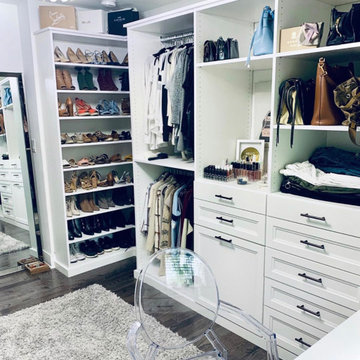
This is an example of a mid-sized scandinavian women's walk-in wardrobe in Other with shaker cabinets, white cabinets, dark hardwood floors and grey floor.
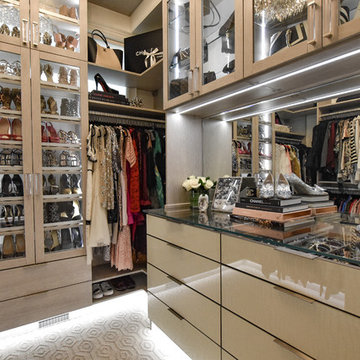
Design ideas for a mid-sized transitional women's walk-in wardrobe in Detroit with glass-front cabinets, light wood cabinets, carpet and grey floor.
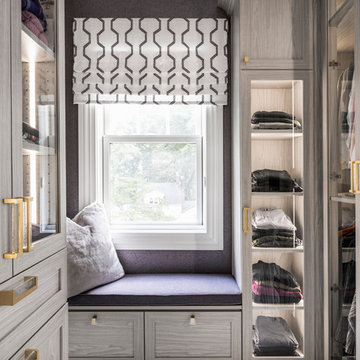
Luxury Dressing Room complete with all the bells and whistles. Tailored to the client's specific needs, this bespoke closet is filled with custom details such as mirrored panels, exotic water fall stone, custom drilling patters and cabinetry lighting.
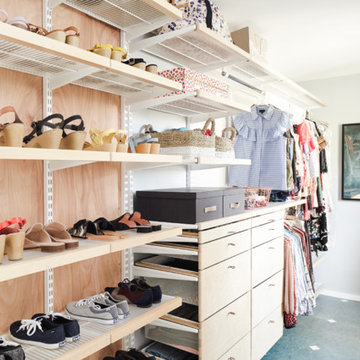
Design ideas for a transitional women's walk-in wardrobe in Philadelphia with grey floor.
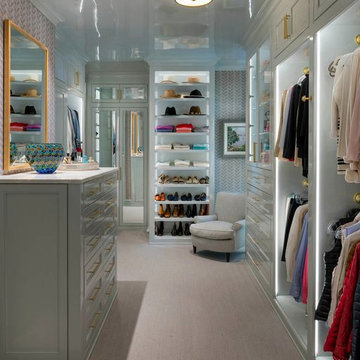
A high gloss paint finish makes this closet shine. It features a large built-in dresser, handbag display case behind glass inset doors and drawers below for accessories. We built three boxes just for shoes with adjustable slanted shelves with a toe lip. Wardrobe boxes are 24 inches deep and lit throughout with LED lighting. Wardrobe rods, hardware and accessories in beautiful brass. Wallpaper gives this space an extra element of glam!
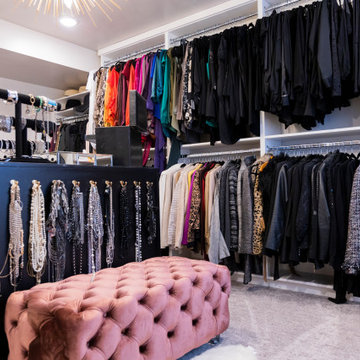
This homeowner turned a spare bedroom in her home into the ultimate walk-in closet.
Photo of a large arts and crafts women's walk-in wardrobe in Salt Lake City with open cabinets, white cabinets, carpet and grey floor.
Photo of a large arts and crafts women's walk-in wardrobe in Salt Lake City with open cabinets, white cabinets, carpet and grey floor.
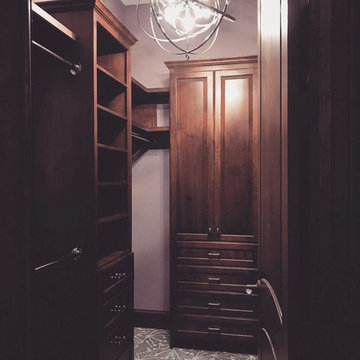
Driscoll Interior Design, LLC
Design ideas for a mid-sized transitional women's walk-in wardrobe in DC Metro with raised-panel cabinets, dark wood cabinets, carpet and grey floor.
Design ideas for a mid-sized transitional women's walk-in wardrobe in DC Metro with raised-panel cabinets, dark wood cabinets, carpet and grey floor.
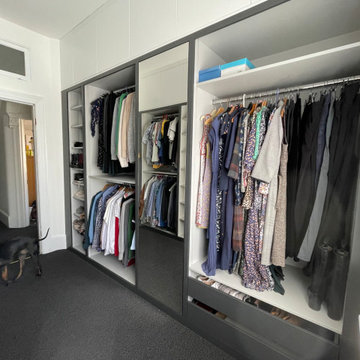
We've transformed this fourth bedroom into a wonderful walk in wardrobe. Our client's beautifully proportioned Edwardian home benefits from very high ceilings. We've maximised every inch of space and have designed in plenty of hanging space as well as adjustable shelves, pullout for shoes, a full length mirror. together with plenty of additional storage above behind push to open doors. On this project we have had the entire room rewired to incorporate led light channels to illuminate the storage space and have also plumbed in a new radiator. The face framing has been sprayed in a Little Green colour 'Vulcan' to match the clients existing colour scheme.
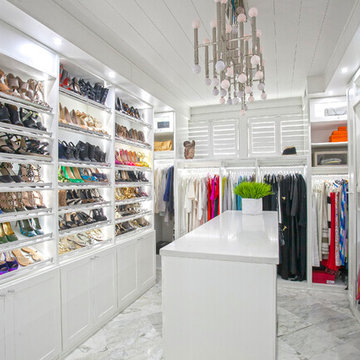
Photograph by Margaret Rambo
For more information about the closet system, call California Closets at (843) 762-7980 or visit californiaclosets.com.
For more information about the design and organization, call The Well Coiffed Closet at (843) 860-5410 or visit wellcoiffedcloset.com.
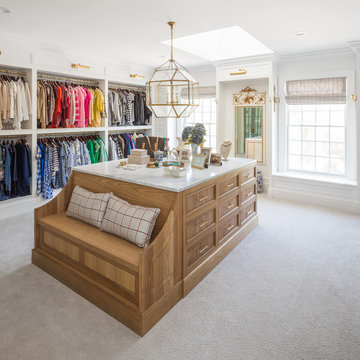
This is an example of a traditional women's dressing room in Salt Lake City with recessed-panel cabinets, medium wood cabinets, carpet and grey floor.
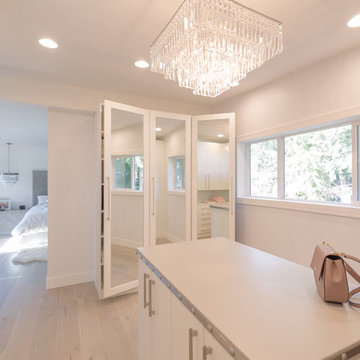
3 Way Mirrors
Mid-sized contemporary women's walk-in wardrobe in Other with flat-panel cabinets, white cabinets, light hardwood floors and grey floor.
Mid-sized contemporary women's walk-in wardrobe in Other with flat-panel cabinets, white cabinets, light hardwood floors and grey floor.
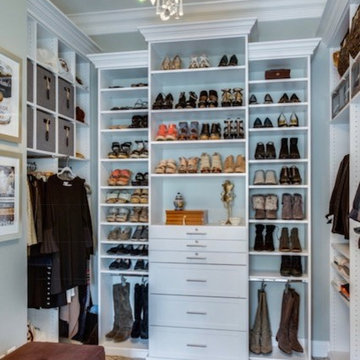
Overall project consists of a HIS and HER Walk-In Closet. This picture represents HER Section of the Custom Closet.
Inspiration for a large traditional women's walk-in wardrobe in Baltimore with recessed-panel cabinets, white cabinets, carpet and grey floor.
Inspiration for a large traditional women's walk-in wardrobe in Baltimore with recessed-panel cabinets, white cabinets, carpet and grey floor.
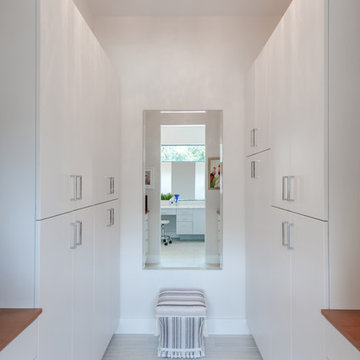
Ryan Gamma Photography
This is an example of a mid-sized contemporary women's dressing room in Tampa with flat-panel cabinets, grey cabinets, porcelain floors and grey floor.
This is an example of a mid-sized contemporary women's dressing room in Tampa with flat-panel cabinets, grey cabinets, porcelain floors and grey floor.
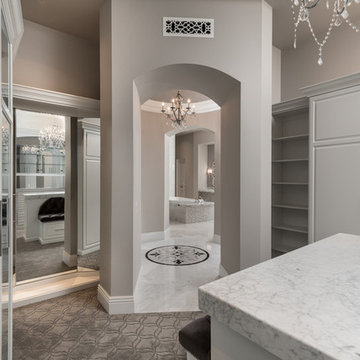
We love this master closet's white cabinetry and marble floor tile leading into. Adorned with beautiful clear crystal chandelier.
This is an example of a large mediterranean women's dressing room in Phoenix with glass-front cabinets, white cabinets, carpet and grey floor.
This is an example of a large mediterranean women's dressing room in Phoenix with glass-front cabinets, white cabinets, carpet and grey floor.
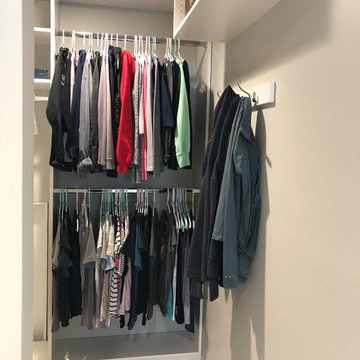
All of Closet Factory's units have adjustable shelves and rods. The client can change her storage based on future needs.
Design ideas for a small modern women's walk-in wardrobe in Salt Lake City with flat-panel cabinets, white cabinets, carpet and grey floor.
Design ideas for a small modern women's walk-in wardrobe in Salt Lake City with flat-panel cabinets, white cabinets, carpet and grey floor.
Women's Storage and Wardrobe Design Ideas with Grey Floor
6