Women's Storage and Wardrobe Design Ideas with Grey Floor
Refine by:
Budget
Sort by:Popular Today
121 - 140 of 606 photos
Item 1 of 3
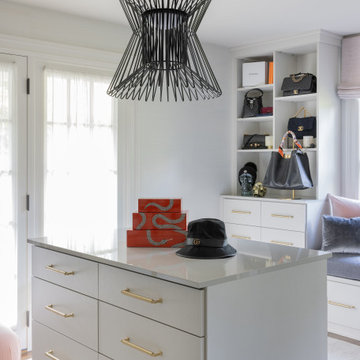
Photography by Michael J. Lee Photography
Design ideas for a mid-sized transitional women's walk-in wardrobe in Boston with flat-panel cabinets, white cabinets, carpet and grey floor.
Design ideas for a mid-sized transitional women's walk-in wardrobe in Boston with flat-panel cabinets, white cabinets, carpet and grey floor.
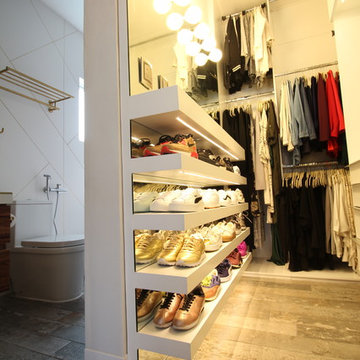
Photo of a large modern women's walk-in wardrobe with flat-panel cabinets, white cabinets, porcelain floors and grey floor.
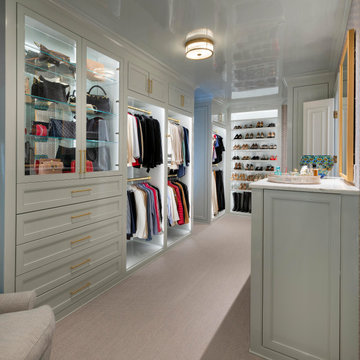
A high gloss paint finish makes this closet shine. It features a large built-in dresser, handbag display case behind glass inset doors and drawers below for accessories. We built three boxes just for shoes with adjustable slanted shelves with a toe lip. Wardrobe boxes are 24 inches deep and lit throughout with LED lighting. Wardrobe rods, hardware and accessories in beautiful brass. Wallpaper gives this space an extra element of glam!
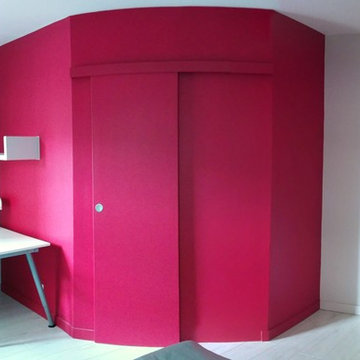
Ce dressing a été créé dans une grande chambre. Sa forme épouse les murs: il y avait un pan coupé dans l'angle de cette chambre (ancien accès à la chambre).
Il est équipé d'étagères et de penderies sur 3 côtés
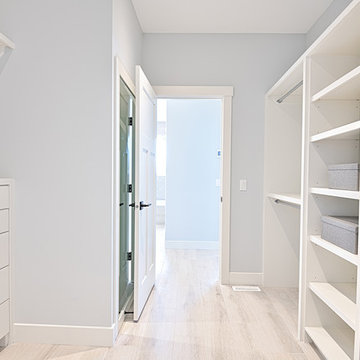
Design ideas for a large arts and crafts women's walk-in wardrobe in Calgary with open cabinets, white cabinets, grey floor and porcelain floors.
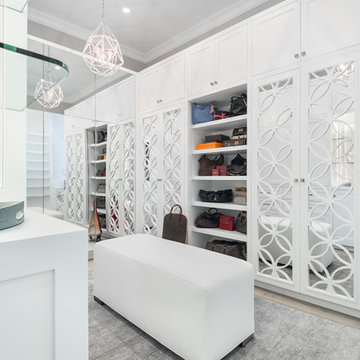
Woman's walk in closet with back lighting. Plenty of shoe storage, in-cabinetry lighting, drawers, belt & tie showcase, hanging space, etc.
Inspiration for a large traditional women's dressing room in Los Angeles with white cabinets and grey floor.
Inspiration for a large traditional women's dressing room in Los Angeles with white cabinets and grey floor.
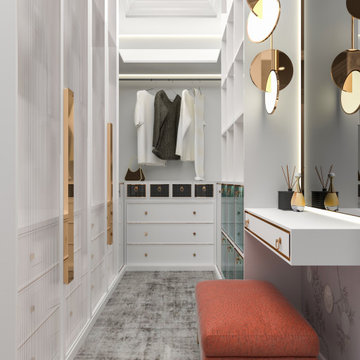
Bespoke walk-in wardrobe design in white colours.
Inspiration for a small modern women's walk-in wardrobe in London with glass-front cabinets, light wood cabinets and grey floor.
Inspiration for a small modern women's walk-in wardrobe in London with glass-front cabinets, light wood cabinets and grey floor.
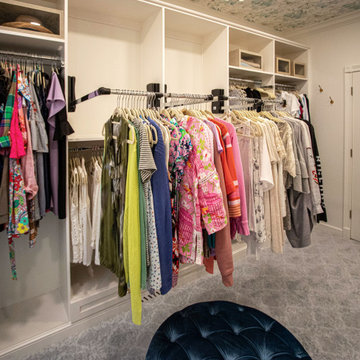
Custom built cabinetry was installed in this closet. Finished in White Alabaster paint. Includes two pull down closet rods, two pant pullouts, six oval closet rods, two valet rods, one scarf rack pullout, one belt rack pull out, one standard jewelry tray. Accessories are finished in Chrome. The countertop is MSI Quartz - Calacatta Bali

Photo of a large transitional women's walk-in wardrobe in Detroit with glass-front cabinets, light wood cabinets, light hardwood floors and grey floor.
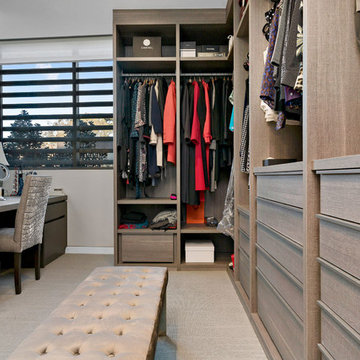
Diakrit
Design ideas for a large contemporary women's walk-in wardrobe in Sydney with open cabinets, medium wood cabinets, carpet and grey floor.
Design ideas for a large contemporary women's walk-in wardrobe in Sydney with open cabinets, medium wood cabinets, carpet and grey floor.
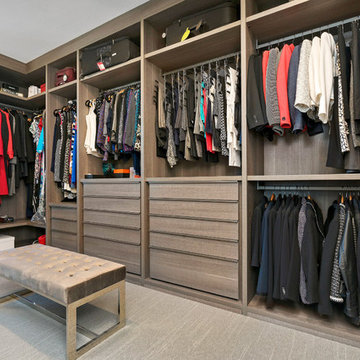
Diakrit
Photo of a large contemporary women's walk-in wardrobe in Sydney with open cabinets, carpet and grey floor.
Photo of a large contemporary women's walk-in wardrobe in Sydney with open cabinets, carpet and grey floor.
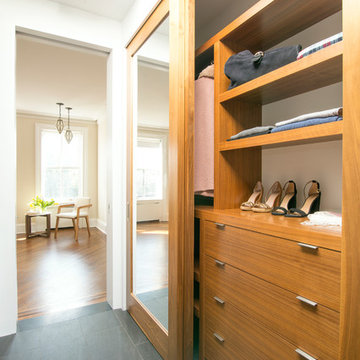
Inspiration for a contemporary women's storage and wardrobe in New York with flat-panel cabinets, medium wood cabinets and grey floor.
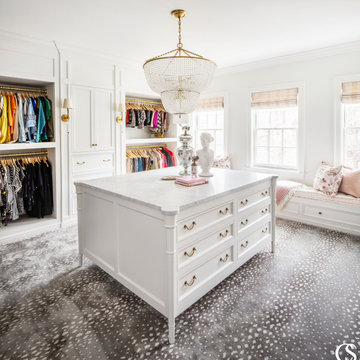
Fully inset cabinetry in this glamorous dressing room adds more than storage - this custom cabinetry gives the space a luxurious feel.
Large traditional women's storage and wardrobe in Salt Lake City with shaker cabinets, medium wood cabinets, carpet and grey floor.
Large traditional women's storage and wardrobe in Salt Lake City with shaker cabinets, medium wood cabinets, carpet and grey floor.
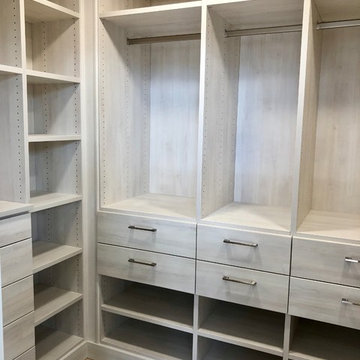
Photo of a mid-sized contemporary women's walk-in wardrobe in Denver with flat-panel cabinets, beige cabinets, light hardwood floors and grey floor.
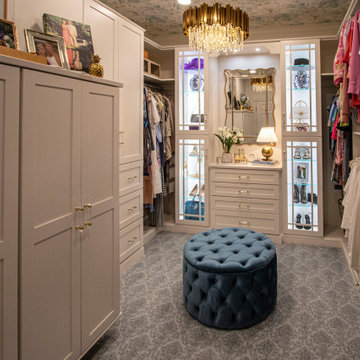
Custom built cabinetry was installed in this closet. Finished in White Alabaster paint. Includes two pull down closet rods, two pant pullouts, six oval closet rods, two valet rods, one scarf rack pullout, one belt rack pull out, one standard jewelry tray. Accessories are finished in Chrome. The countertop is MSI Quartz - Calacatta Bali
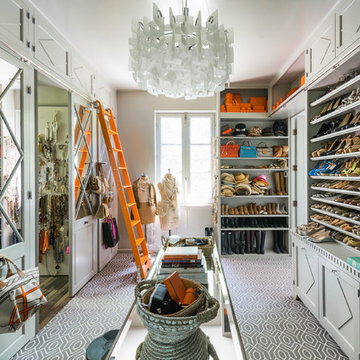
Inspiration for a transitional women's dressing room in Atlanta with open cabinets, grey cabinets, carpet and grey floor.
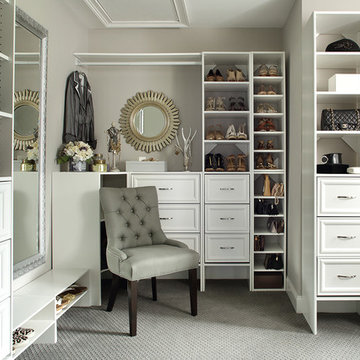
Photographer Peter Rymwid. Her Closet (off Master Bathroom) Gray and White Color Scheme.
Design ideas for a mid-sized transitional women's walk-in wardrobe in New York with raised-panel cabinets, white cabinets, carpet and grey floor.
Design ideas for a mid-sized transitional women's walk-in wardrobe in New York with raised-panel cabinets, white cabinets, carpet and grey floor.
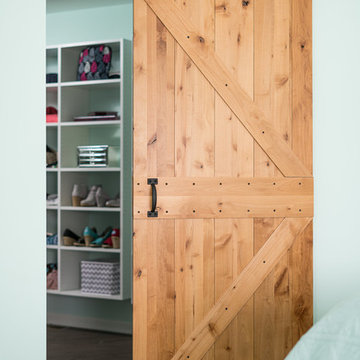
Walk-in closet features rustic barn door & tons of storage w/ shelves, rods, drawers, cubbies & a full length mirror w/jewelry storage
Marshall Evan Photography
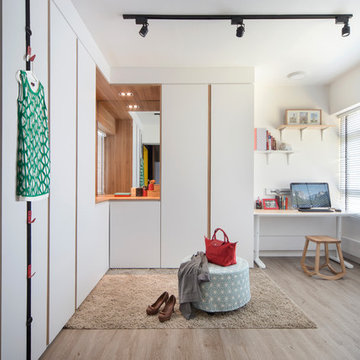
Clean Sleek Walk in enclosed area with lighted colour environment
This is an example of a contemporary women's walk-in wardrobe in Singapore with flat-panel cabinets, white cabinets, medium hardwood floors and grey floor.
This is an example of a contemporary women's walk-in wardrobe in Singapore with flat-panel cabinets, white cabinets, medium hardwood floors and grey floor.
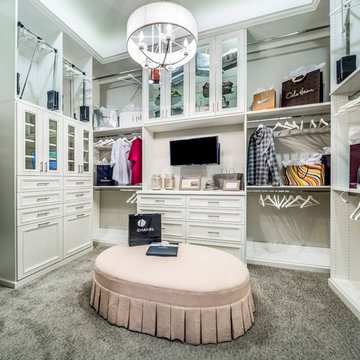
Mid-sized traditional women's dressing room in Denver with white cabinets, carpet and grey floor.
Women's Storage and Wardrobe Design Ideas with Grey Floor
7