Wood Staircase Design Ideas
Refine by:
Budget
Sort by:Popular Today
81 - 100 of 21,596 photos
Item 1 of 3
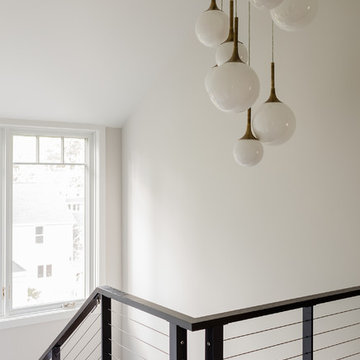
Michael J Lee
Photo of a large modern wood u-shaped staircase in New York with open risers and cable railing.
Photo of a large modern wood u-shaped staircase in New York with open risers and cable railing.
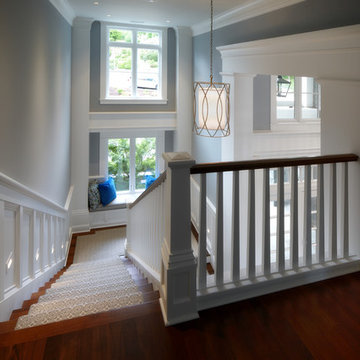
Mike Jensen Photography
Design ideas for a large traditional wood u-shaped staircase in Seattle with wood risers and wood railing.
Design ideas for a large traditional wood u-shaped staircase in Seattle with wood risers and wood railing.
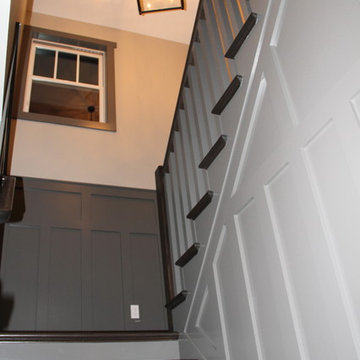
This is an example of a mid-sized country wood u-shaped staircase in Other with painted wood risers and wood railing.
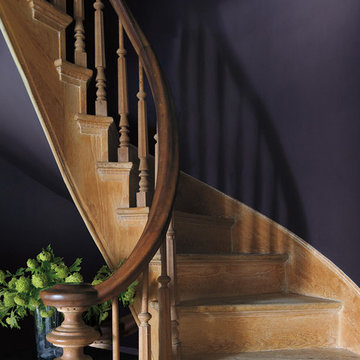
Design ideas for a mid-sized traditional wood curved staircase in Vancouver with wood risers.
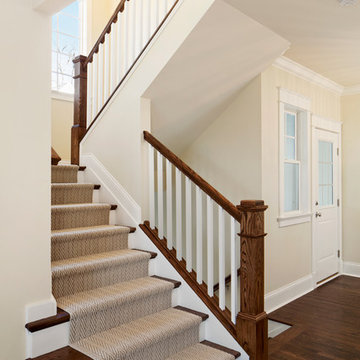
Greg Grupenhof
Photo of a mid-sized traditional wood u-shaped staircase in Cincinnati with painted wood risers.
Photo of a mid-sized traditional wood u-shaped staircase in Cincinnati with painted wood risers.
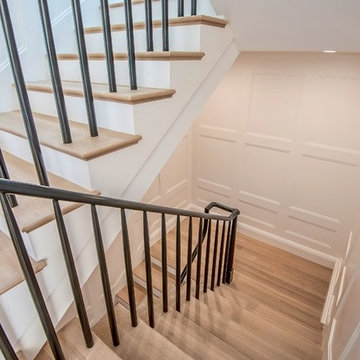
This is an example of a large transitional wood u-shaped staircase in Los Angeles with wood risers.
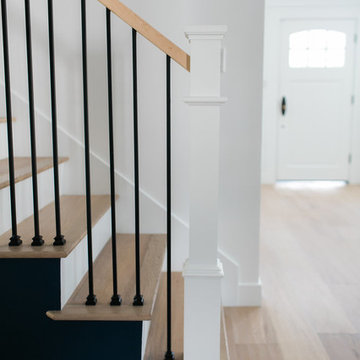
Jasmine Star
Inspiration for a large midcentury wood straight staircase in Orange County with wood risers.
Inspiration for a large midcentury wood straight staircase in Orange County with wood risers.
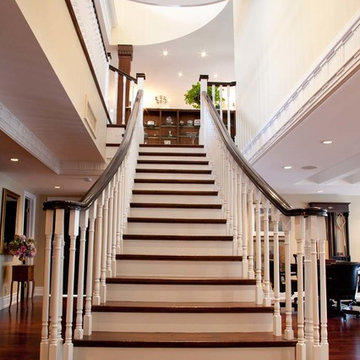
Stairs are solid reclaimed elm 1 1/4 tread with cove molding. 1 3/4 painted stringer with applied brackets. 1/2" paint grade risers. Railing is 1 3/4 paint grade standard #1 turned style with solid F rail. 4" recessed panel paint grade posts with 6" base and F cap to mail rail profile

Haris Kenjar
Design ideas for an expansive contemporary wood u-shaped staircase in Seattle with open risers and mixed railing.
Design ideas for an expansive contemporary wood u-shaped staircase in Seattle with open risers and mixed railing.
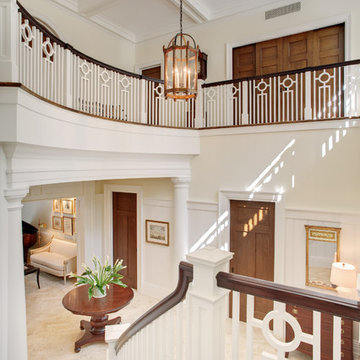
Double Height Entryway with Grand Staircase
Design ideas for a mid-sized traditional wood spiral staircase in New York.
Design ideas for a mid-sized traditional wood spiral staircase in New York.
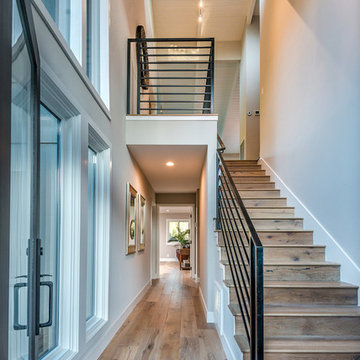
Design ideas for a small modern wood straight staircase in San Francisco with wood risers and metal railing.
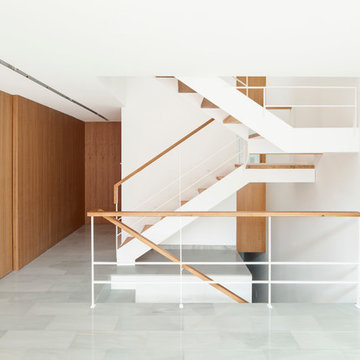
Adrià Goula
Inspiration for a large contemporary wood u-shaped staircase in Barcelona with open risers.
Inspiration for a large contemporary wood u-shaped staircase in Barcelona with open risers.
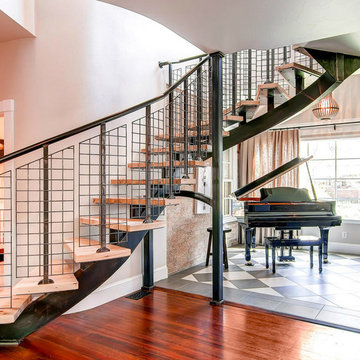
These custom stairs built on-site allowed the homeowners to expand their one story bungalow while keeping its original character. The repurposed, bleached oak treads are supported on a blackened steel central stringer backbone with a welded wire railing.

This is a recent remodel we completed. Unfortunately no before picture but it was a very dated traditional oak railing system. We used Hammered Iron Spindles and a custom Turned Newel Post. The wood is Clear Alder.
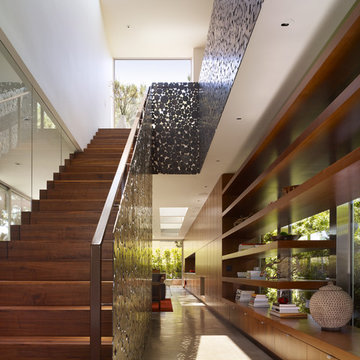
Benny Chan
Mid-sized contemporary wood straight staircase in Los Angeles with wood risers and metal railing.
Mid-sized contemporary wood straight staircase in Los Angeles with wood risers and metal railing.
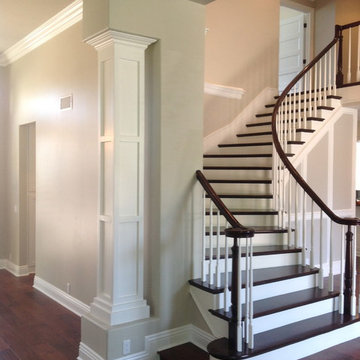
This is an example of a mid-sized traditional wood curved staircase in Los Angeles with painted wood risers.
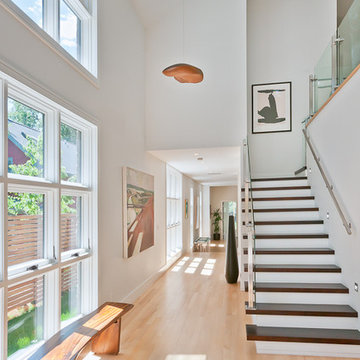
This rustic modern home was purchased by an art collector that needed plenty of white wall space to hang his collection. The furnishings were kept neutral to allow the art to pop and warm wood tones were selected to keep the house from becoming cold and sterile. Published in Modern In Denver | The Art of Living.
Daniel O'Connor Photography
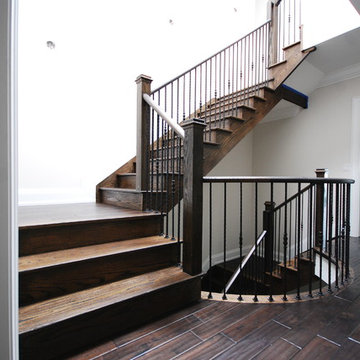
The Lakeview project looks like an endless supply of stairs and railings, in which it is. Not a single support post or wall to be found to hold up these stairs, all are self-supporting. The main floor post is used as the focal point while the others are simplified and square in profile for a clean look.
The handrail is made of Red Oak flat cut and in an "P" profile. The spindles are a plain alternating single knuckle profile in a unique "hammered" effect, in a Textured Black finish. The main post is made at a 4" x 4" dimension with a built-out base at 6" x 6", while the rest are 3-1/2" x 3-1/2" plain square, all in Red Oak flat cut.
*featured images are property of Deluxe Stair & Railing Ltd
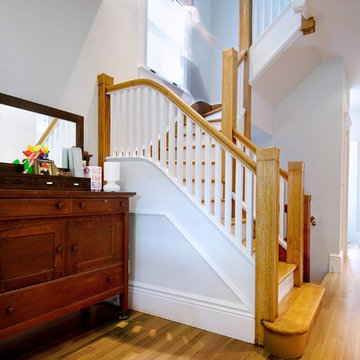
Ground Floor Staircase
Photo of a mid-sized transitional wood l-shaped staircase in Toronto with wood risers and wood railing.
Photo of a mid-sized transitional wood l-shaped staircase in Toronto with wood risers and wood railing.
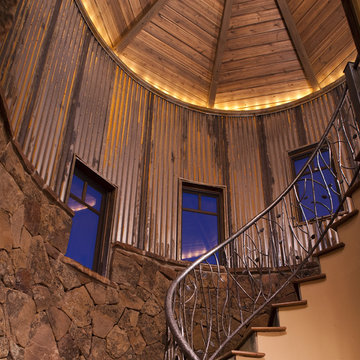
Rustic ranch near Pagosa Springs, Colorado. Offers 270 degree views north. Corrugated sheet metal accents. Cove lighting. Ornamental banister. Turret.
Wood Staircase Design Ideas
5