Wood Staircase Design Ideas
Refine by:
Budget
Sort by:Popular Today
121 - 140 of 21,596 photos
Item 1 of 3
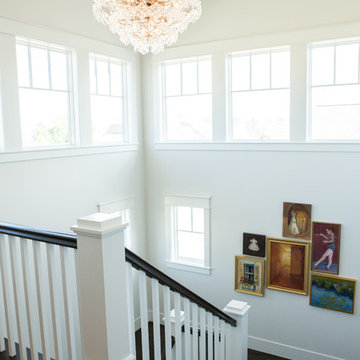
Jennifer Mayo Studios
This is an example of a large transitional wood u-shaped staircase in Other with wood risers and wood railing.
This is an example of a large transitional wood u-shaped staircase in Other with wood risers and wood railing.
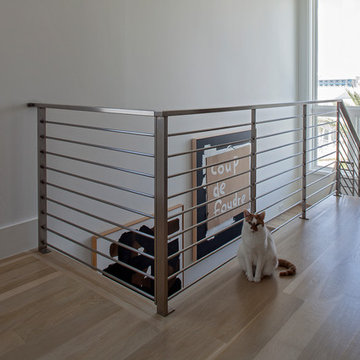
Photos by Jack Gardner
Photo of a mid-sized contemporary wood floating staircase in Other with open risers and metal railing.
Photo of a mid-sized contemporary wood floating staircase in Other with open risers and metal railing.
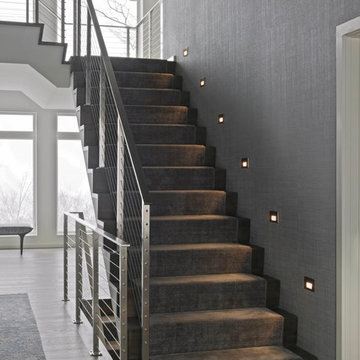
Inspiration for a mid-sized contemporary wood u-shaped staircase in Burlington with metal railing and wood risers.
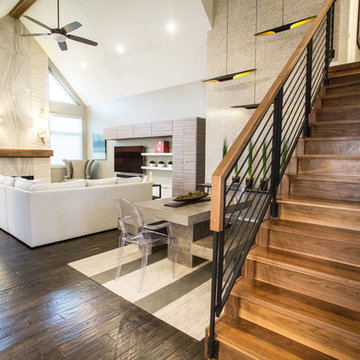
Design ideas for a mid-sized contemporary wood straight staircase in Detroit with wood risers and mixed railing.
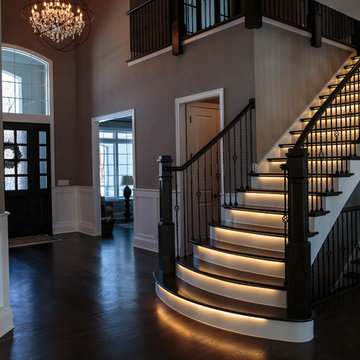
Inspiration for a large transitional wood straight staircase in Chicago with painted wood risers.
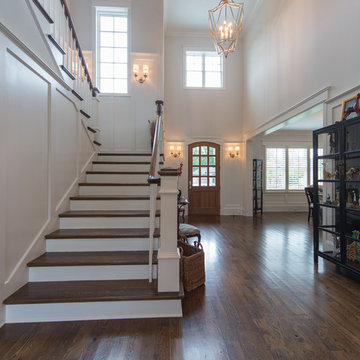
Open staircase to a open foyer with panels up the staircase.
Studio iDesign, Serena Apostal
Large transitional wood u-shaped staircase in Charlotte with painted wood risers.
Large transitional wood u-shaped staircase in Charlotte with painted wood risers.
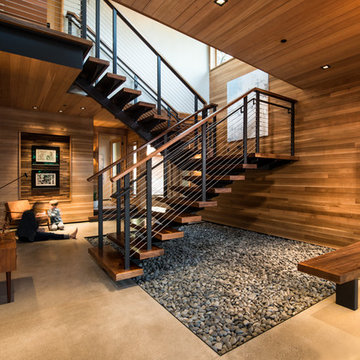
Interior Staircase
Large country wood floating staircase in Sacramento with open risers.
Large country wood floating staircase in Sacramento with open risers.
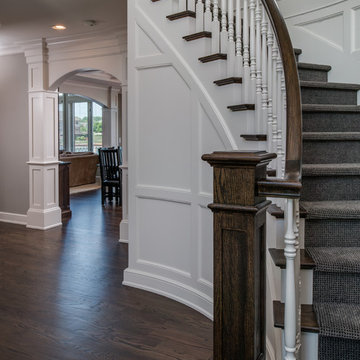
Photo of a mid-sized transitional wood curved staircase in Detroit with painted wood risers.
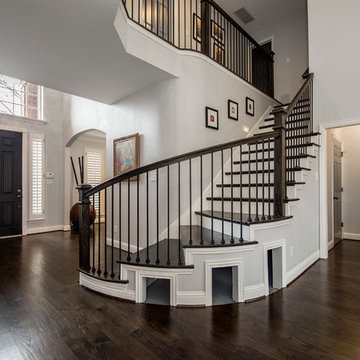
When these homeowners called us, they wanted to remodel their kitchen. When we arrived for our initial consultation, their water heater had just broken and was flooding their home! We took their kitchen from the 1990s to a modern beautiful space. Many transformations took place here as we removed a staircase to close in a loft area that we turned into a sound insulated music room. A cat playroom was created under the main staircase with 3 entries and secondary baths were updated. Design by: Hatfield Builders & Remodelers | Photography by: Versatile Imaging
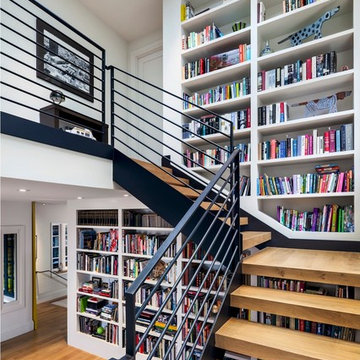
Lucas Fladzinski
This is an example of a mid-sized contemporary wood staircase in San Francisco with open risers.
This is an example of a mid-sized contemporary wood staircase in San Francisco with open risers.
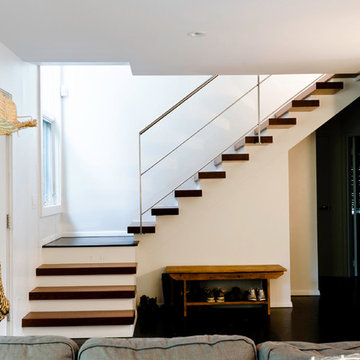
jonathan foster
Design ideas for a small modern wood l-shaped staircase with painted wood risers.
Design ideas for a small modern wood l-shaped staircase with painted wood risers.
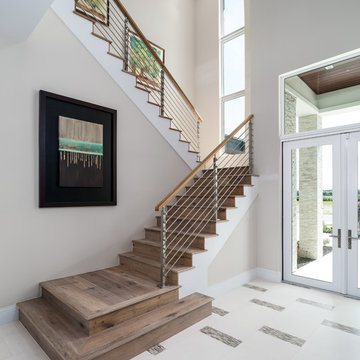
Large transitional wood u-shaped staircase in Miami with wood risers and cable railing.
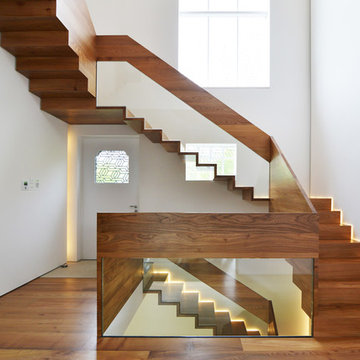
This high end contemporary Elm clad steel staircase over two floors has a very unique feature. The triple laminated glass balustrade panels are suspended above the staircase treads and risers using a specially designed hidden clamping system. It has an amazingly elegant appearance due to the slender profile of the stair treads and balustrade.
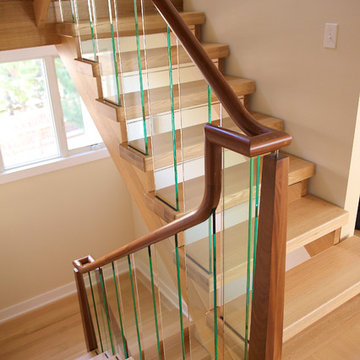
Glass panel contemporary staircase
Photo of a mid-sized modern wood u-shaped staircase in Other with open risers.
Photo of a mid-sized modern wood u-shaped staircase in Other with open risers.
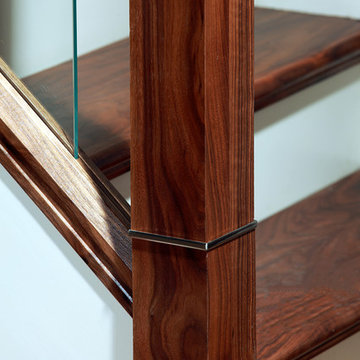
Style: Modern, Glass
Features: metal newel post connector.
After photo
Style: Modern, Glass
Features: adds brightness to the house and gives the sensation of freedom.
The change and the transition from the old and outdated staircase was amazing. The glass panels from our Urbana collection were the right choice to replace the painted spindles.
Stair parts used:
*From the Urbana collection: rake glass panels, base rail and handrails, newel post caps, newel base connector, and a bolt cover.
*From the square collection: Square newel post
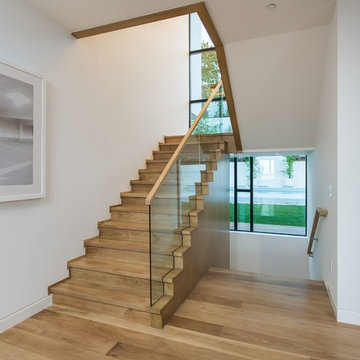
Photo Credit: Unlimited Style Real Estate Photography
Architect: Nadav Rokach
Interior Design: Eliana Rokach
Contractor: Building Solutions and Design, Inc
Staging: Carolyn Grecco/ Meredit Baernc
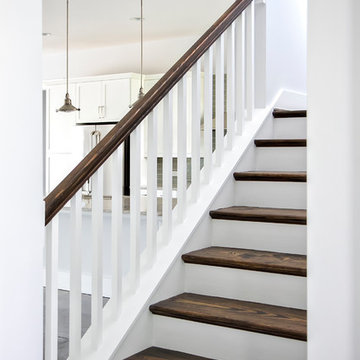
Glenn Layton Homes, LLC, "Building Your Coastal Lifestyle"
This is an example of a mid-sized modern wood l-shaped staircase in Jacksonville with painted wood risers.
This is an example of a mid-sized modern wood l-shaped staircase in Jacksonville with painted wood risers.
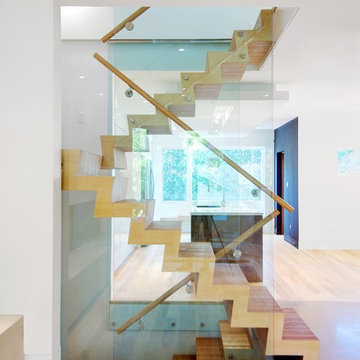
A side view of the stairs, which run from the basement up to the third floor.
Photo of a mid-sized contemporary wood l-shaped staircase in Toronto with wood risers and wood railing.
Photo of a mid-sized contemporary wood l-shaped staircase in Toronto with wood risers and wood railing.
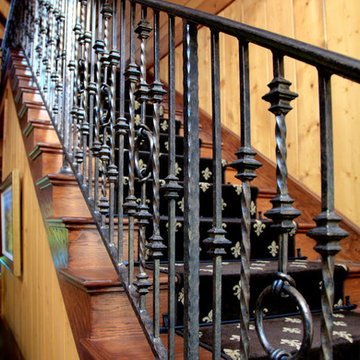
Custom design wrought iron staircase on a horse ranch.
The Multiple Ranch and Mountain Homes are shown in this project catalog: from Camarillo horse ranches to Lake Tahoe ski lodges. Featuring rock walls and fireplaces with decorative wrought iron doors, stained wood trusses and hand scraped beams. Rustic designs give a warm lodge feel to these large ski resort homes and cattle ranches. Pine plank or slate and stone flooring with custom old world wrought iron lighting, leather furniture and handmade, scraped wood dining tables give a warmth to the hard use of these homes, some of which are on working farms and orchards. Antique and new custom upholstery, covered in velvet with deep rich tones and hand knotted rugs in the bedrooms give a softness and warmth so comfortable and livable. In the kitchen, range hoods provide beautiful points of interest, from hammered copper, steel, and wood. Unique stone mosaic, custom painted tile and stone backsplash in the kitchen and baths.
designed by Maraya Interior Design. From their beautiful resort town of Ojai, they serve clients in Montecito, Hope Ranch, Malibu, Westlake and Calabasas, across the tri-county areas of Santa Barbara, Ventura and Los Angeles, south to Hidden Hills- north through Solvang and more.
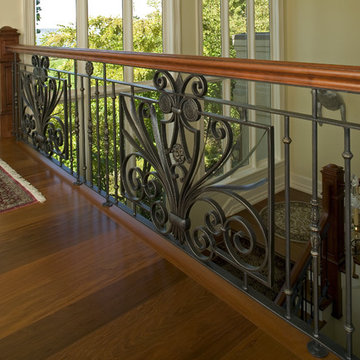
Custom Iron stair Railing.
Designed by Iron Design of Seattle.
This is an example of a large eclectic wood staircase in Seattle with painted wood risers.
This is an example of a large eclectic wood staircase in Seattle with painted wood risers.
Wood Staircase Design Ideas
7