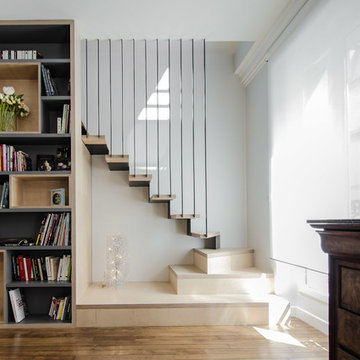Wood Staircase Design Ideas
Refine by:
Budget
Sort by:Popular Today
141 - 160 of 21,595 photos
Item 1 of 3
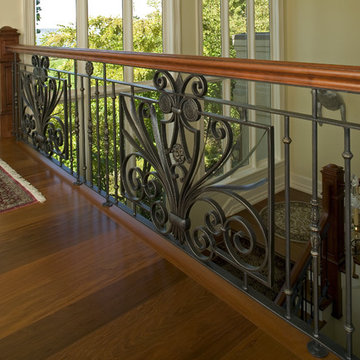
Custom Iron stair Railing.
Designed by Iron Design of Seattle.
This is an example of a large eclectic wood staircase in Seattle with painted wood risers.
This is an example of a large eclectic wood staircase in Seattle with painted wood risers.

The front entry offers a warm welcome that sets the tone for the entire home starting with the refinished staircase with modern square stair treads and black spindles, board and batten wainscoting, and beautiful blonde LVP flooring.

Elegant molding frames the luxurious neutral color palette and textured wall coverings. Across from the expansive quarry stone fireplace, picture windows overlook the adjoining copse. Upstairs, a light-filled gallery crowns the main entry hall. Floor: 5”+7”+9-1/2” random width plank | Vintage French Oak | Rustic Character | Victorian Collection hand scraped | pillowed edge | color Golden Oak | Satin Hardwax Oil. For more information please email us at: sales@signaturehardwoods.com
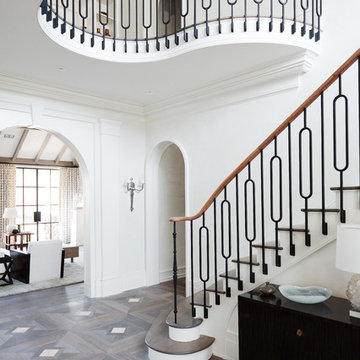
Lucas Allen
Expansive transitional wood curved staircase in New York with metal risers.
Expansive transitional wood curved staircase in New York with metal risers.

Modern staircase with black metal railing, large windows and black sconces.
Design ideas for a mid-sized modern wood floating staircase in Raleigh with wood risers and metal railing.
Design ideas for a mid-sized modern wood floating staircase in Raleigh with wood risers and metal railing.
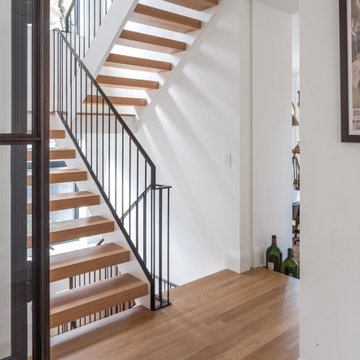
This is an example of a large transitional wood u-shaped staircase in Toronto with wood risers and metal railing.
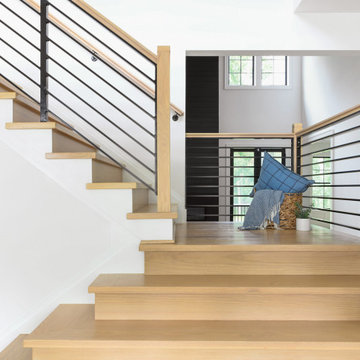
This modern farmhouse showcases our studio’s signature style of uniting California-cool style with Midwestern traditional. Double islands in the kitchen offer loads of counter space and can function as dining and workstations. The black-and-white palette lends a modern vibe to the setup. A sleek bar adjacent to the kitchen flaunts open shelves and wooden cabinetry that allows for stylish entertaining. While warmer hues are used in the living areas and kitchen, the bathrooms are a picture of tranquility with colorful cabinetry and a calming ambiance created with elegant fixtures and decor.
---
Project designed by Pasadena interior design studio Amy Peltier Interior Design & Home. They serve Pasadena, Bradbury, South Pasadena, San Marino, La Canada Flintridge, Altadena, Monrovia, Sierra Madre, Los Angeles, as well as surrounding areas.
---
For more about Amy Peltier Interior Design & Home, click here: https://peltierinteriors.com/
To learn more about this project, click here:
https://peltierinteriors.com/portfolio/modern-elegant-farmhouse-interior-design-vienna/
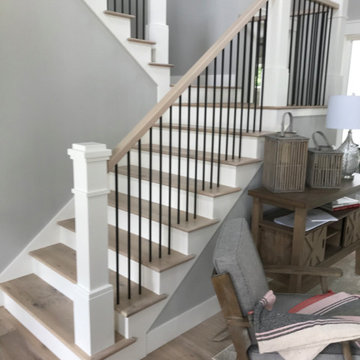
Farmhouse staircase
Photo of a large country wood u-shaped staircase in Cleveland with painted wood risers and wood railing.
Photo of a large country wood u-shaped staircase in Cleveland with painted wood risers and wood railing.
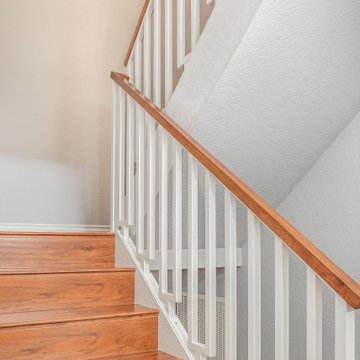
This Cardiff home remodel truly captures the relaxed elegance that this homeowner desired. The kitchen, though small in size, is the center point of this home and is situated between a formal dining room and the living room. The selection of a gorgeous blue-grey color for the lower cabinetry gives a subtle, yet impactful pop of color. Paired with white upper cabinets, beautiful tile selections, and top of the line JennAir appliances, the look is modern and bright. A custom hood and appliance panels provide rich detail while the gold pulls and plumbing fixtures are on trend and look perfect in this space. The fireplace in the family room also got updated with a beautiful new stone surround. Finally, the master bathroom was updated to be a serene, spa-like retreat. Featuring a spacious double vanity with stunning mirrors and fixtures, large walk-in shower, and gorgeous soaking bath as the jewel of this space. Soothing hues of sea-green glass tiles create interest and texture, giving the space the ultimate coastal chic aesthetic.

Entranceway and staircase
This is an example of a small scandinavian wood u-shaped staircase in London with wood risers, wood railing and wood walls.
This is an example of a small scandinavian wood u-shaped staircase in London with wood risers, wood railing and wood walls.
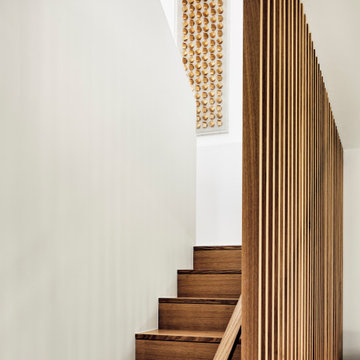
Design ideas for a small contemporary wood u-shaped staircase in Austin with wood railing.
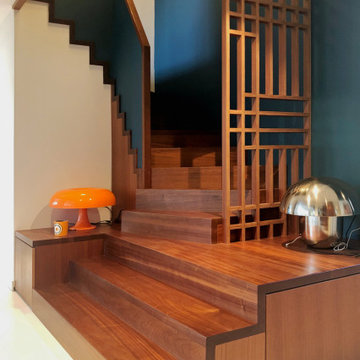
Rénovation d'une maison des années 70
This is an example of a large contemporary wood spiral staircase in Other with wood risers.
This is an example of a large contemporary wood spiral staircase in Other with wood risers.
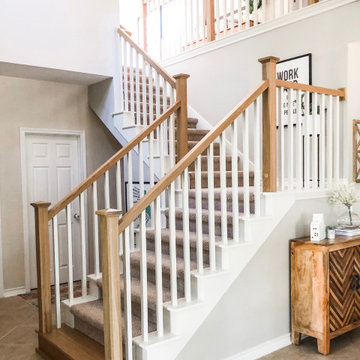
Stair Railing Modernization
Mid-sized country wood l-shaped staircase in Austin with wood railing and wood risers.
Mid-sized country wood l-shaped staircase in Austin with wood railing and wood risers.
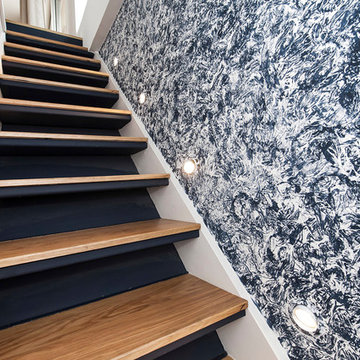
Suite à une nouvelle acquisition cette ancien duplex a été transformé en triplex. Un étage pièce de vie, un étage pour les enfants pré ado et un étage pour les parents. Nous avons travaillé les volumes, la clarté, un look à la fois chaleureux et épuré
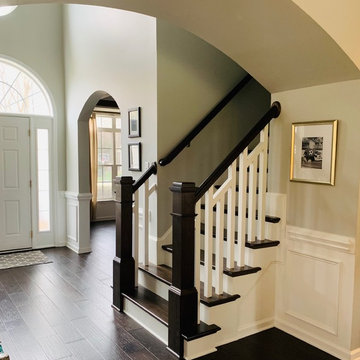
Classic Craftsman Remodel...Large Hickory Box Newels, custom craftsman baluster design
Photo of a large arts and crafts wood straight staircase in Charlotte with wood risers and wood railing.
Photo of a large arts and crafts wood straight staircase in Charlotte with wood risers and wood railing.
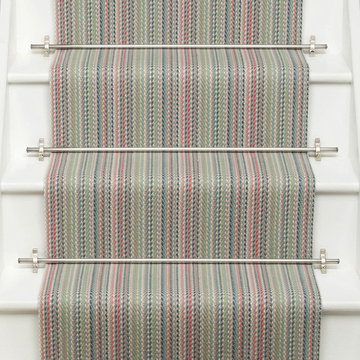
Roger Oates Kobe Jade stair runner carpet fitted to white painted staircase with Brushed Chrome stair rods
This is an example of a small traditional wood l-shaped staircase in Surrey with wood risers and wood railing.
This is an example of a small traditional wood l-shaped staircase in Surrey with wood risers and wood railing.
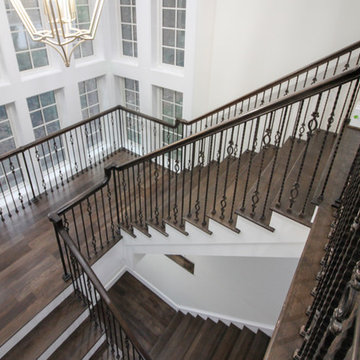
This design utilizes the available well-lit interior space (complementing the existing architecture aesthetic), a floating mezzanine area surrounded by straight flights composed of 1” hickory treads, a hand-forged metal balustrade system, and a stained wooden handrail to match finished flooring. The balcony/mezzanine area is visually open to the floor space below and above, and it is supported by a concealed structural beam. CSC 1976-2020 © Century Stair Company. ® All Rights Reserved.
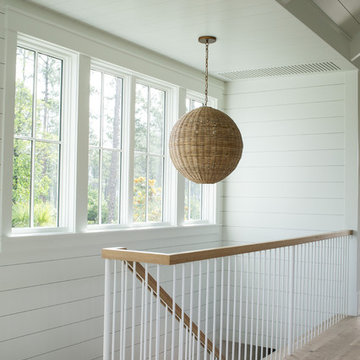
Inspiration for a mid-sized country wood floating staircase in Charleston with mixed railing.
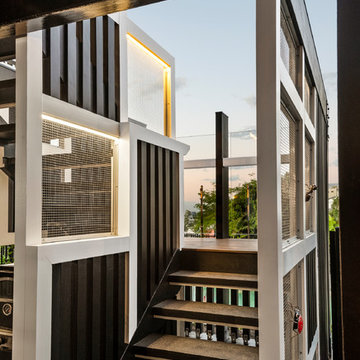
External & Landscape Works To 1930s Art Deco Queenslander
Photo of a mid-sized transitional wood u-shaped staircase in Brisbane with open risers and mixed railing.
Photo of a mid-sized transitional wood u-shaped staircase in Brisbane with open risers and mixed railing.
Wood Staircase Design Ideas
8
