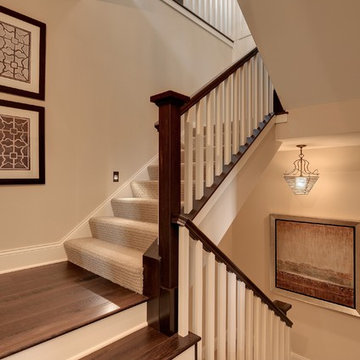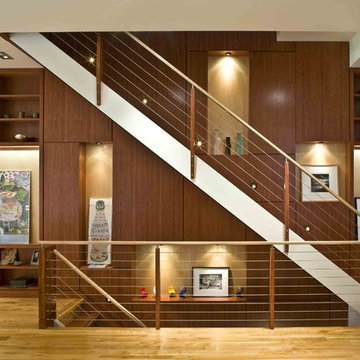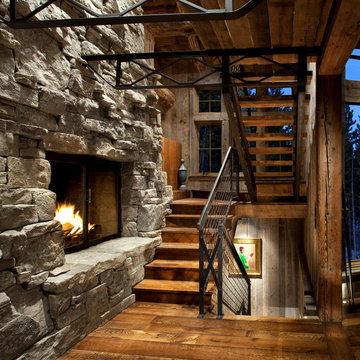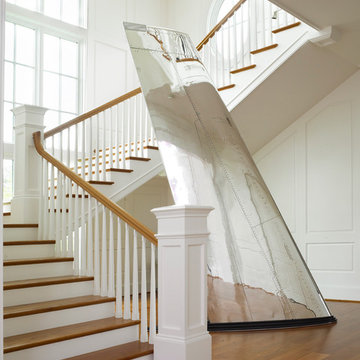Wood Staircase Design Ideas
Refine by:
Budget
Sort by:Popular Today
21 - 40 of 545 photos
Item 1 of 3
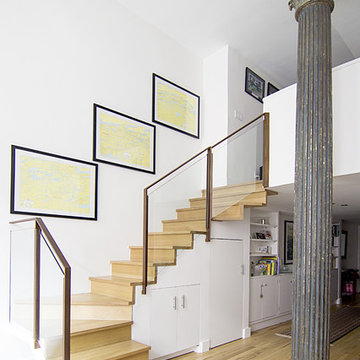
the stair was moved from the front of the loft to the living room to make room for a new nursery upstairs. the stair has oak treads with glass and blackened steel rails. the top three treads of the stair cantilever over the wall. the wall separating the kitchen from the living room was removed creating an open kitchen. the apartment has beautiful exposed cast iron columns original to the buildings 19th century structure.
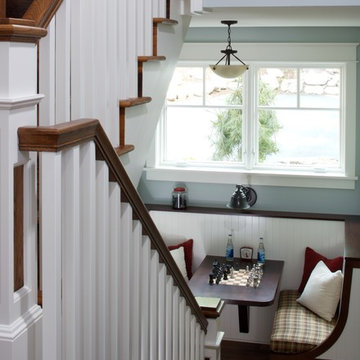
The classic 5,000-square-foot, five-bedroom Blaine boasts a timeless, traditional façade of stone and cedar shake. Inspired by both the relaxed Shingle Style that swept the East Coast at the turn of the century, and the all-American Four Square found around the country. The home features Old World architecture paired with every modern convenience, along with unparalleled craftsmanship and quality design.
The curb appeal starts at the street, where a caramel-colored shingle and stone façade invite you inside from the European-style courtyard. Other highlights include irregularly shaped windows, a charming dovecote and cupola, along with a variety of welcoming window boxes on the street side. The lakeside includes two porches designed to take full advantage of the views, a lower-level walk out, and stone arches that lend an aura of both elegance and permanence.
Step inside, and the interiors will not disappoint. The spacious foyer featuring a wood staircase leads into a large, open living room with a natural stone fireplace, rustic beams and nearby walkout deck. Also adjacent is a screened-in porch that leads down to the lower level, and the lakeshore. The nearby kitchen includes a large two-tiered multi-purpose island topped with butcher block, perfect for both entertaining and food preparation. This informal dining area allows for large gatherings of family and friends. Leave the family area, cross the foyer and enter your private retreat — a master bedroom suite attached to a luxurious master bath, private sitting room, and sun room. Who needs vacation when it’s such a pleasure staying home?
The second floor features two cozy bedrooms, a bunkroom with built-in sleeping area, and a convenient home office. In the lower level, a relaxed family room and billiards area are accompanied by a pub and wine cellar. Further on, two additional bedrooms await.
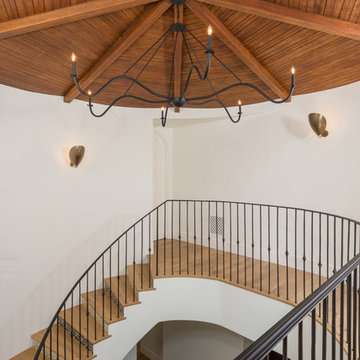
Inspiration for a mediterranean wood staircase in Los Angeles with tile risers and metal railing.
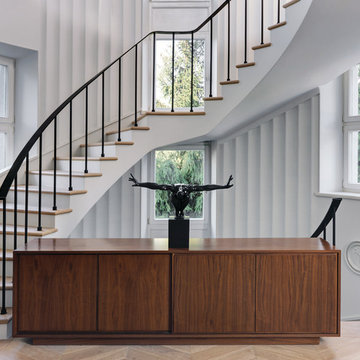
This is an example of a modern wood curved staircase in Moscow with painted wood risers and metal railing.
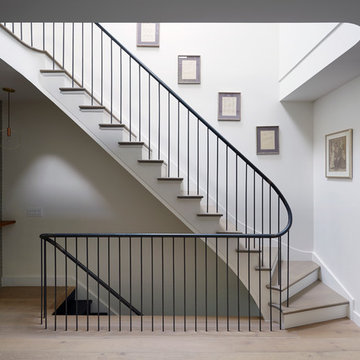
Photos: MIkiko Kikuyama
Inspiration for a contemporary wood staircase in New York with painted wood risers.
Inspiration for a contemporary wood staircase in New York with painted wood risers.
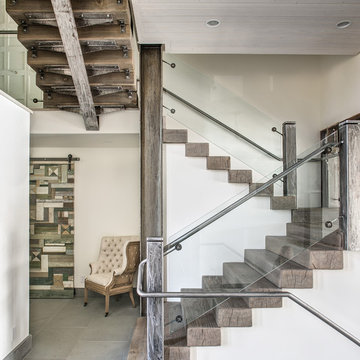
This shot beautifully captures all of the different materials used in the staircase from the entry way to the upper floors and guest quarters. The steps are made of kiln dried fir beams from the Oregon Coast, each beam was a free of heart center cut. The railing was built in place to make it look as though it was all on continuous piece. The steps to the third floor office in the top left of the picture are floating and held in place with metal support in the grinder finish. The flooring in the entry way is 2'x3' tiles of Pennsylvania Bluestone. In the bottom left hand corner is a reclaimed sliding barn door that leads to the laundry room, made in a patchwork pattern by local artist, Rob Payne.
Photography by Marie-Dominique Verdier
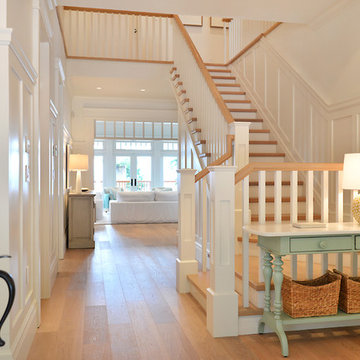
Design by Walter Powell Architect, Sunshine Coast Home Design, Interior Design by Kelly Deck Design, Photo by Linda Sabiston, First Impression Photography
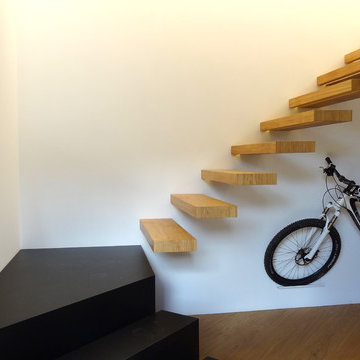
Fotograf: Herbert Stolz
Inspiration for a mid-sized contemporary wood floating staircase in Other.
Inspiration for a mid-sized contemporary wood floating staircase in Other.
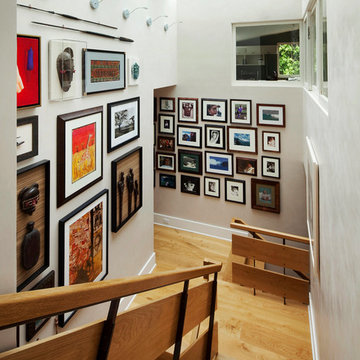
Life on display.
Inspiration for a small eclectic wood u-shaped staircase in New York.
Inspiration for a small eclectic wood u-shaped staircase in New York.
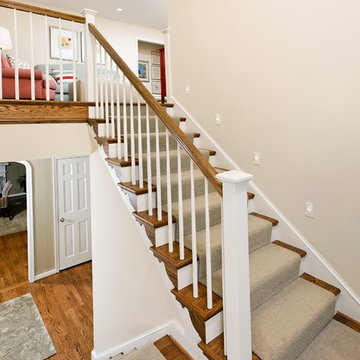
This is an example of a traditional wood u-shaped staircase in DC Metro with wood railing and painted wood risers.
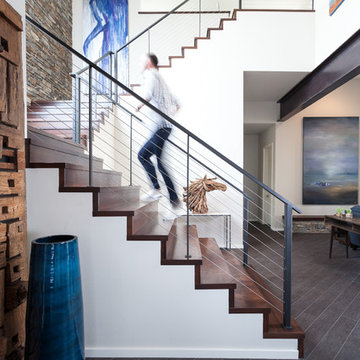
Photographer Kat Alves
Photo of a transitional wood staircase in Sacramento with wood risers and cable railing.
Photo of a transitional wood staircase in Sacramento with wood risers and cable railing.
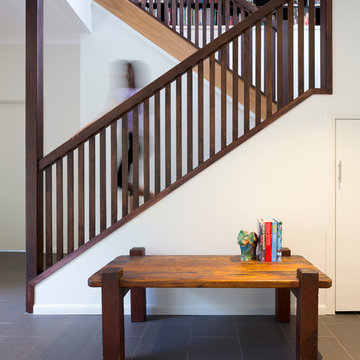
Elaine McKendry Architect
This is an example of a mid-sized contemporary wood u-shaped staircase in Brisbane with wood risers and wood railing.
This is an example of a mid-sized contemporary wood u-shaped staircase in Brisbane with wood risers and wood railing.
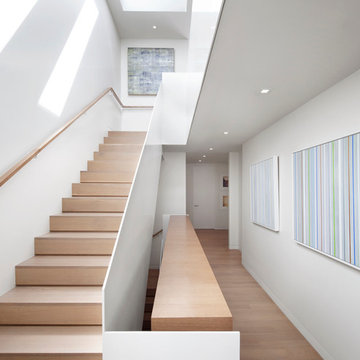
Paul Dyer
Photo of a modern wood staircase in San Francisco with wood risers.
Photo of a modern wood staircase in San Francisco with wood risers.
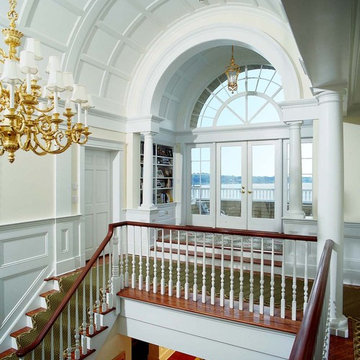
Rudolph Architects designed this home in the Jersey Shore Shingle Style vocabulary. The 7,500 sf home is designed to take full advantage of the panoramic views across the river to the neighboring communities of Rumson, Red Bank and Fair Haven. Design features include; the Richardsonian form, use of columns and sweeping porches, the most prominent of which is the traditional wraparound porch on the entry level. The interior of the house is organized around an open stairwell. The vaulted ceiling above this stairwell draws daylight into the center of the home through the large Palladian window oriented south. As in many of the homes which we have completed, Rudolph Architects designed all of the interior trim work and built-in cabinetry.This home has been featured in several high-end design magazines.
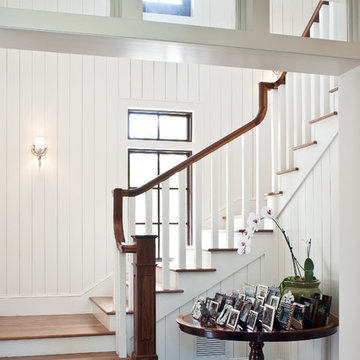
French Carribean twist to a new, tropical Coral Gables home
Design ideas for a tropical wood staircase in Miami.
Design ideas for a tropical wood staircase in Miami.
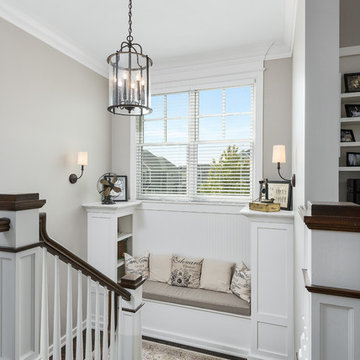
Design ideas for a traditional wood u-shaped staircase in Chicago with wood railing.
Wood Staircase Design Ideas
2
