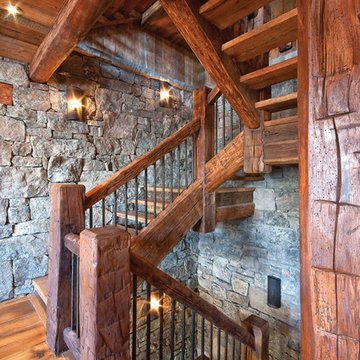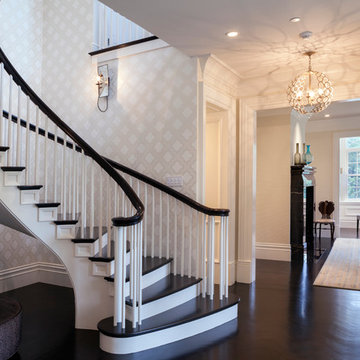Wood Staircase Design Ideas
Refine by:
Budget
Sort by:Popular Today
61 - 80 of 545 photos
Item 1 of 3
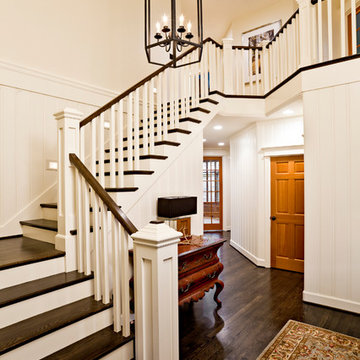
Photo Credit: Lincoln Barbour Photo.
Interior Design: Kim Hagstette, Maven Interiors
Inspiration for a traditional wood l-shaped staircase in Portland with painted wood risers.
Inspiration for a traditional wood l-shaped staircase in Portland with painted wood risers.
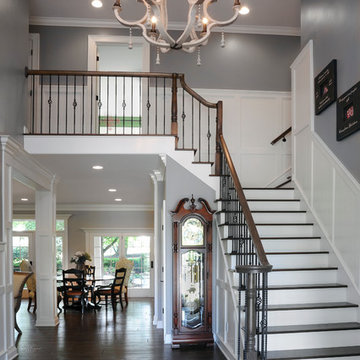
This remodel consisted of a whole house transformation. We took this 3 bedroom dated home and turned it into a 5 bedroom award winning showpiece, all without an addition. By reworking the awkward floor plan and lowering the living room floor to be level with the rest of the house we were able to create additional space within the existing footprint of the home. What was once the small lack-luster master suite, is now 2 kids bedrooms that share a jack and jill bath. The master suite was relocated to the first floor, and the kitchen that was located right at the front door, is now located in the back of the home with great access to the patio overlooking the golf course.
View more about this project and our company at our website: www.davefox.com
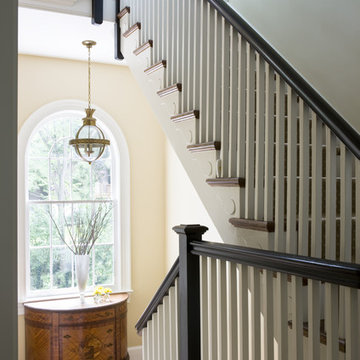
Design by Lisa puchalla
Photo by Angie seckinger
Lily Mae Design
Traditional wood staircase in DC Metro.
Traditional wood staircase in DC Metro.
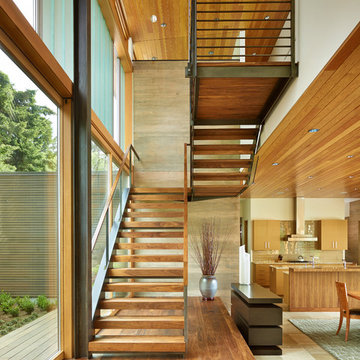
Contractor: Prestige Residential Construction
Architects: DeForest Architects;
Interior Design: NB Design Group;
Photo: Benjamin Benschneider
Contemporary wood staircase in Seattle with open risers.
Contemporary wood staircase in Seattle with open risers.
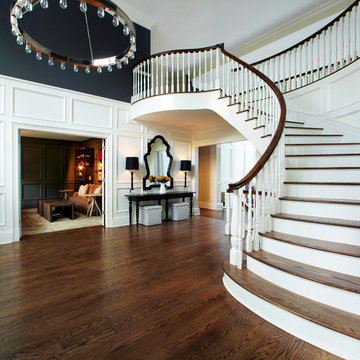
JACOB SNAVELY PHOTOGRAPHY
for
CHANGO + COMPANY Design
Photo of a transitional wood curved staircase in New York.
Photo of a transitional wood curved staircase in New York.
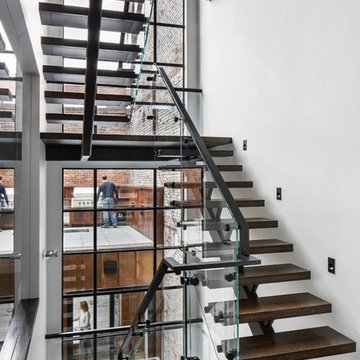
This is an example of a contemporary wood u-shaped staircase in Boston with open risers and glass railing.
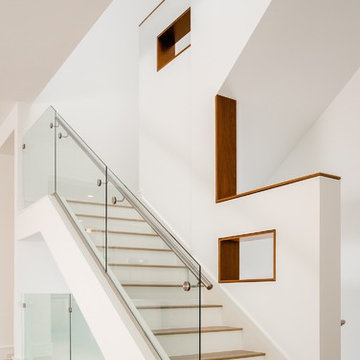
Photo of a contemporary wood u-shaped staircase in Houston with painted wood risers and glass railing.
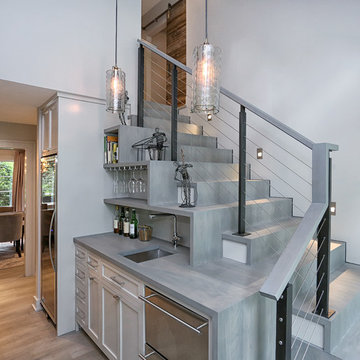
Design ideas for a mid-sized transitional wood l-shaped staircase in New York with wood risers and cable railing.
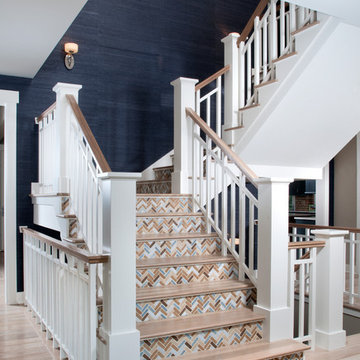
Photography by Chuck Heiney
Inspiration for a contemporary wood l-shaped staircase in Grand Rapids with tile risers.
Inspiration for a contemporary wood l-shaped staircase in Grand Rapids with tile risers.
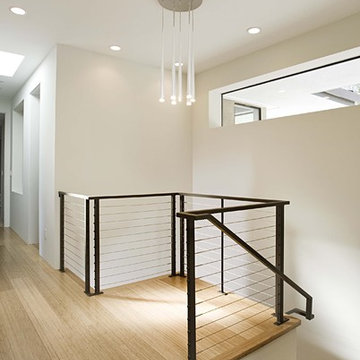
Inspiration for a contemporary wood staircase in San Francisco with cable railing.
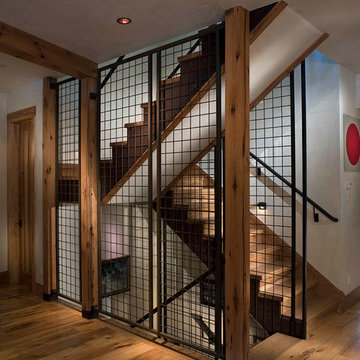
Shift-Architects, Telluride Co
Inspiration for a large country wood l-shaped staircase in Denver with wood risers.
Inspiration for a large country wood l-shaped staircase in Denver with wood risers.
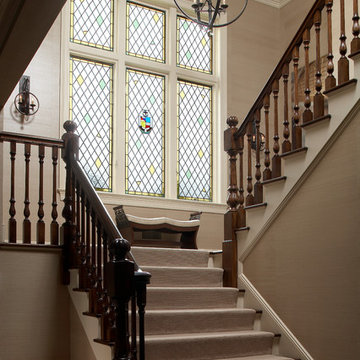
Inspiration for a mid-sized traditional wood u-shaped staircase in New York with painted wood risers.
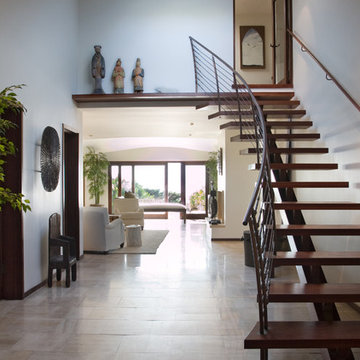
project by Toro-Lombardo Design Build
Photo of a contemporary wood curved staircase in Los Angeles with open risers.
Photo of a contemporary wood curved staircase in Los Angeles with open risers.
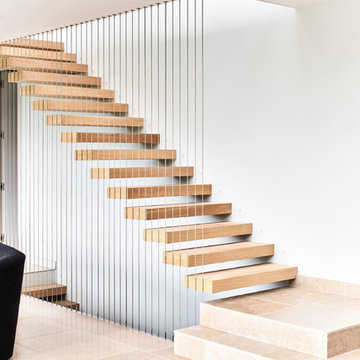
adamcarterphoto
Inspiration for a contemporary wood floating staircase in Wiltshire with open risers and cable railing.
Inspiration for a contemporary wood floating staircase in Wiltshire with open risers and cable railing.
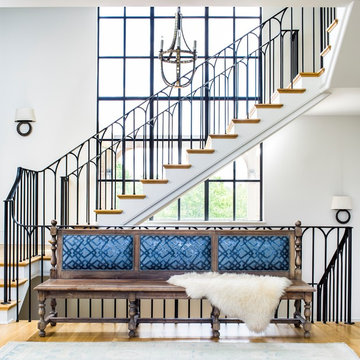
Jeff Herr Photography
Photo of a transitional wood u-shaped staircase in Atlanta with painted wood risers and metal railing.
Photo of a transitional wood u-shaped staircase in Atlanta with painted wood risers and metal railing.
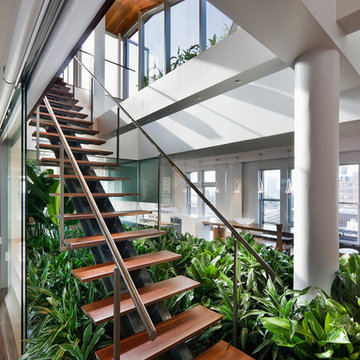
Photo Credits: Peter Aaron, Esto Photographics, Inc.
Design ideas for a contemporary wood straight staircase in New York with open risers.
Design ideas for a contemporary wood straight staircase in New York with open risers.
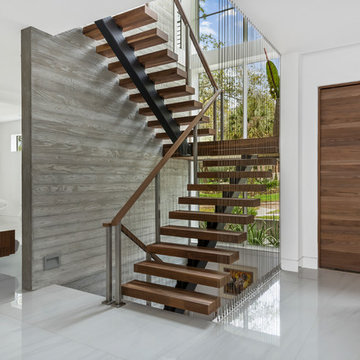
Rickie Agapito
Inspiration for a contemporary wood floating staircase in Orlando with open risers and cable railing.
Inspiration for a contemporary wood floating staircase in Orlando with open risers and cable railing.
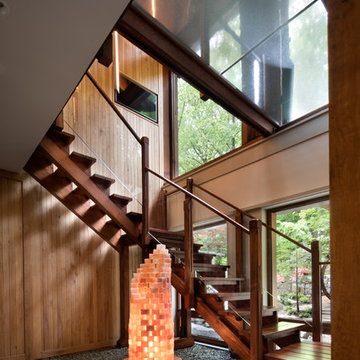
Built by the founder of Dansk, Beckoning Path lies in wonderfully landscaped grounds overlooking a private pond. Taconic Builders was privileged to renovate the property for its current owner.
Architect: Barlis Wedlick Architect
Photo Credit: Peter Aarron/ Esto
Wood Staircase Design Ideas
4
