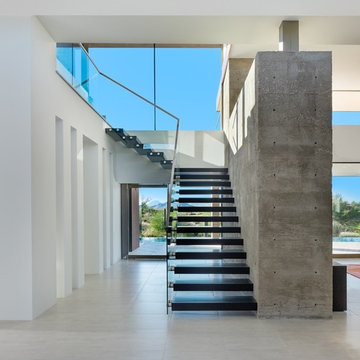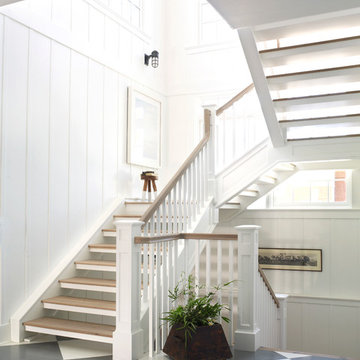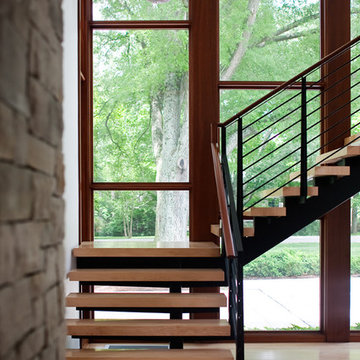Wood Staircase Design Ideas with Open Risers
Refine by:
Budget
Sort by:Popular Today
101 - 120 of 16,003 photos
Item 1 of 3
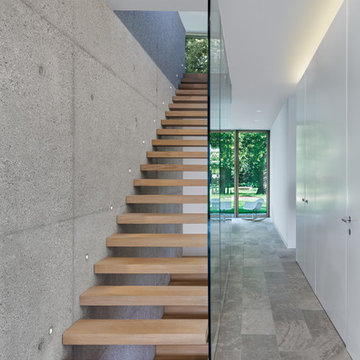
Erich Spahn
Inspiration for a mid-sized modern wood floating staircase in Munich with open risers.
Inspiration for a mid-sized modern wood floating staircase in Munich with open risers.
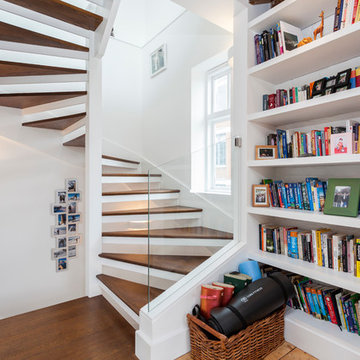
Design ideas for a mid-sized contemporary wood spiral staircase in Madrid with open risers.

Haris Kenjar
Design ideas for an expansive contemporary wood u-shaped staircase in Seattle with open risers and mixed railing.
Design ideas for an expansive contemporary wood u-shaped staircase in Seattle with open risers and mixed railing.
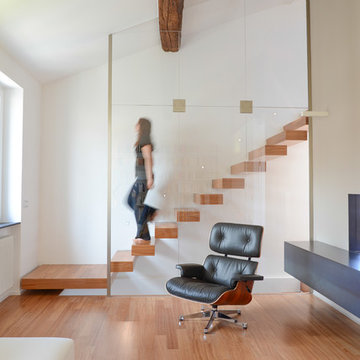
Bruno Ravera
This is an example of a mid-sized modern wood straight staircase in Milan with open risers.
This is an example of a mid-sized modern wood straight staircase in Milan with open risers.
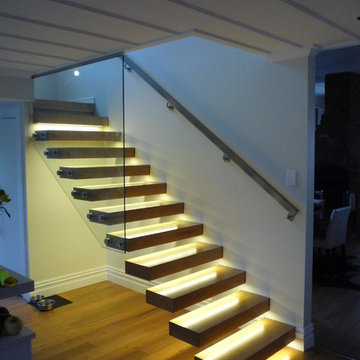
This staircase has a steel stringer concealed inside the wall so that the treads cantilever from the wall and appear as if they are floating! Lights are mounted under each treads creating a beautiful glow in the whole stairwell at night.
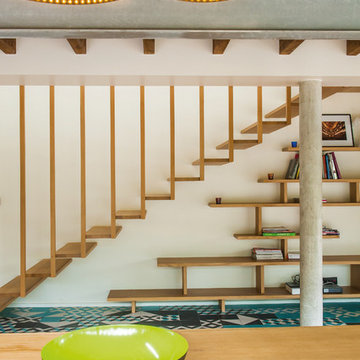
Photo of a large contemporary wood floating staircase in Bordeaux with open risers.
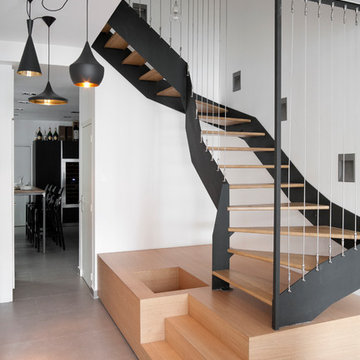
©Arnaud Rinuccini
Photo of a large contemporary wood curved staircase in Paris with open risers.
Photo of a large contemporary wood curved staircase in Paris with open risers.
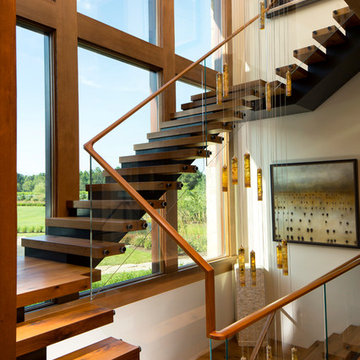
Harness Creek: A three-story floating wood and steel entry staircase delivers a promise of the unexpected design elements throughout the home. Designed by Purple Cherry Architects. David Burroughs Photography
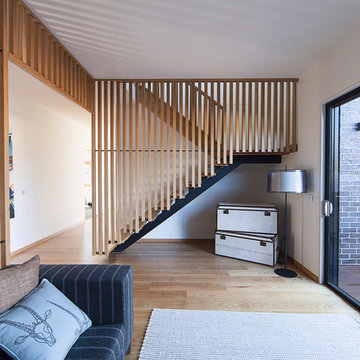
Inspiration for a contemporary wood u-shaped staircase in Melbourne with open risers.
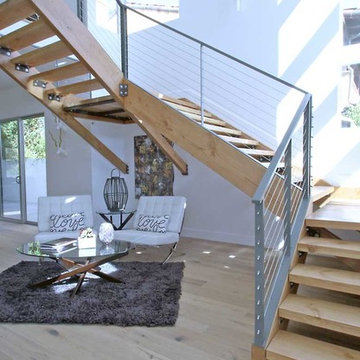
Custom wood floating stair in the double-height entry hall
Inspiration for a large modern wood u-shaped staircase in Los Angeles with open risers and metal railing.
Inspiration for a large modern wood u-shaped staircase in Los Angeles with open risers and metal railing.
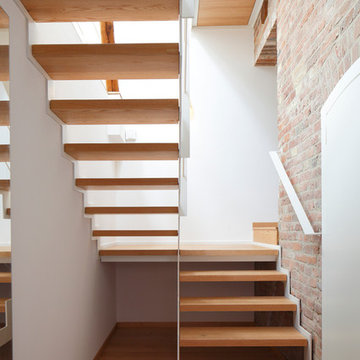
Photo of a mid-sized contemporary wood u-shaped staircase in Hanover with open risers.
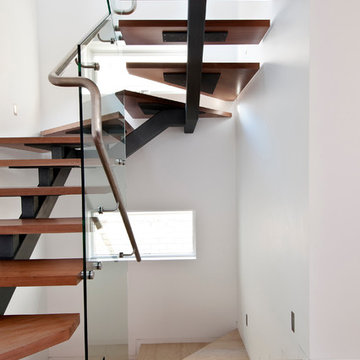
Andrew Krucko
Inspiration for a contemporary wood curved staircase in Sydney with open risers.
Inspiration for a contemporary wood curved staircase in Sydney with open risers.
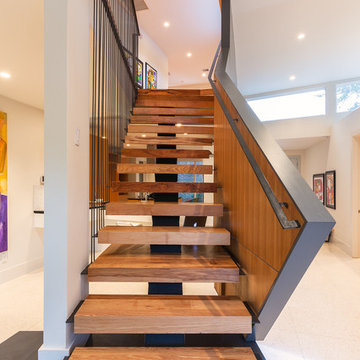
The stairs are as much a part of modern architecture as anything. They are thoughtfully designed to create a memorable experience, a contemporary version of something as old as time.
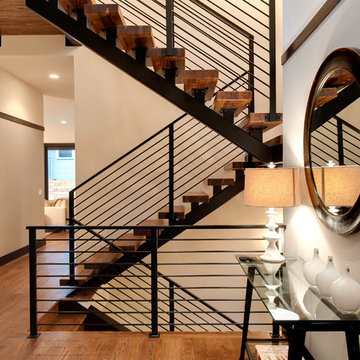
Inspiration for a contemporary wood u-shaped staircase in Seattle with open risers and metal railing.
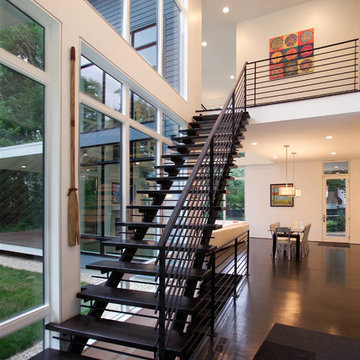
The new house sits back from the suburban road, a pipe-stem lot hidden in the trees. The owner/building had requested a modern, clean statement of his residence.
A single rectangular volume houses the main program: living, dining, kitchen to the north, garage, private bedrooms and baths to the south. Secondary building blocks attached to the west and east faces contain special places: entry, stair, music room and master bath.
The double height living room with full height corner windows erodes the solidity of the house, opening it to the outside. The porch, beyond the living room, stretches the house into the landscape, the transition anchored with the double-fronted fireplace.
The modern vocabulary of the house is a careful delineation of the parts - cantilevering roofs lift and extend beyond the planar stucco, siding and glazed wall surfaces. Where the house meets ground, crushed stone along the perimeter base mimics the roof lines above, the sharply defined edges of lawn held away from the foundation. The open steel stair stands separate from adjacent walls. Kitchen and bathroom cabinets are objects in space - visually (and where possible, physically) disengaged from ceiling, wall and floor.
It's the movement through the volumes of space, along surfaces, and out into the landscape, that unifies the house.
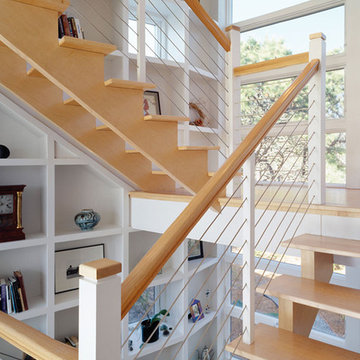
Custom CableRail in Custom Fabricated Frames
Moskow Linn Architects,
Greg Premru Photographer
Photo of an industrial wood u-shaped staircase in San Francisco with open risers and cable railing.
Photo of an industrial wood u-shaped staircase in San Francisco with open risers and cable railing.
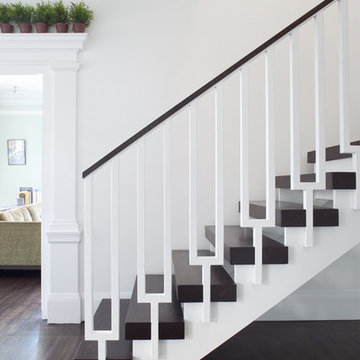
Paul Dyer Photography
Photo of a transitional wood straight staircase in San Francisco with open risers and mixed railing.
Photo of a transitional wood straight staircase in San Francisco with open risers and mixed railing.
Wood Staircase Design Ideas with Open Risers
6
