Wood Staircase Design Ideas with Wood Railing
Refine by:
Budget
Sort by:Popular Today
121 - 140 of 18,235 photos
Item 1 of 3
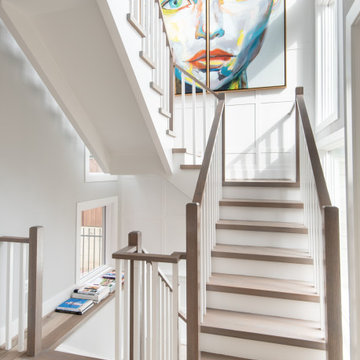
Transitional wood u-shaped staircase in DC Metro with painted wood risers and wood railing.
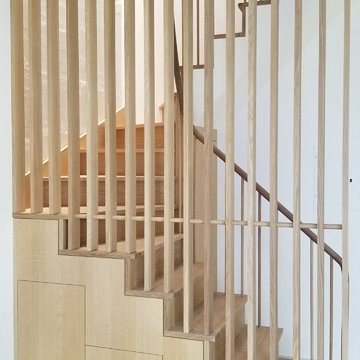
Photo of a mid-sized modern wood curved staircase in New York with wood risers and wood railing.

Inspiration for a mid-sized traditional wood l-shaped staircase in San Francisco with wood risers, wood railing and decorative wall panelling.

A traditional wood stair I designed as part of the gut renovation and expansion of a historic Queen Village home. What I find exciting about this stair is the gap between the second floor landing and the stair run down -- do you see it? I do a lot of row house renovation/addition projects and these homes tend to have layouts so tight I can't afford the luxury of designing that gap to let natural light flow between floors.
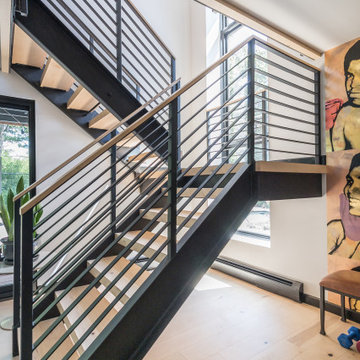
The steel staircase joins the home office and boxing gym to the master bedroom and bath above, with stunning views of the back yard pool and deck. AJD Builders; In House Photography.
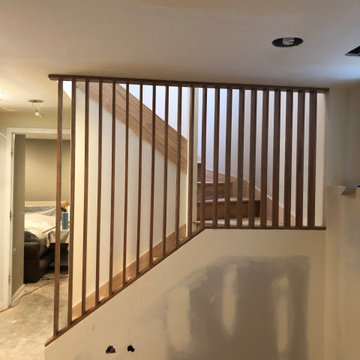
Red oak room divider / stair partition and oak hardwood stair treads in Ravenswood
Arts and crafts wood staircase in Chicago with wood railing.
Arts and crafts wood staircase in Chicago with wood railing.

The custom rift sawn, white oak staircase with the attached perforated screen leads to the second, master suite level. The light flowing in from the dormer windows on the second level filters down through the staircase and the wood screen creating interesting light patterns throughout the day.
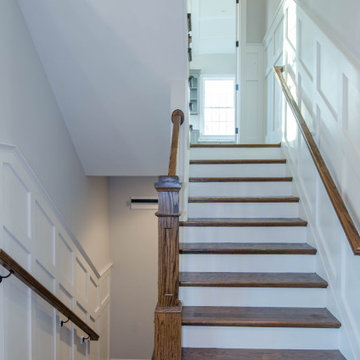
Inspiration for a traditional wood staircase in Baltimore with wood risers, wood railing and decorative wall panelling.
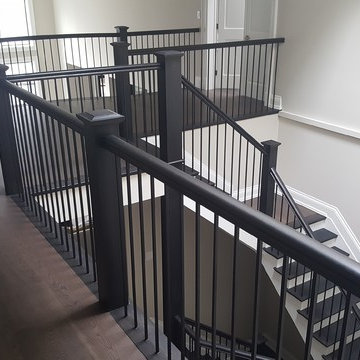
Large transitional wood l-shaped staircase in Toronto with painted wood risers and wood railing.
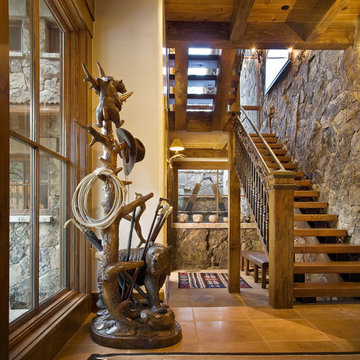
This is an example of a country wood u-shaped staircase in Other with open risers and wood railing.
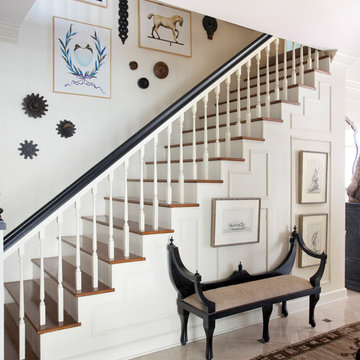
Design ideas for a traditional wood straight staircase in Chicago with wood railing and painted wood risers.
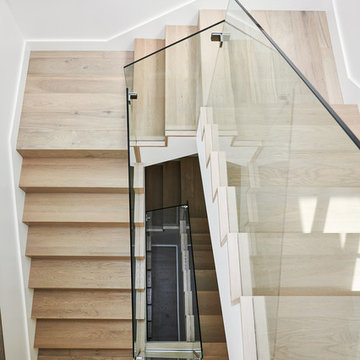
Photo of a large transitional wood u-shaped staircase in San Francisco with wood risers and wood railing.
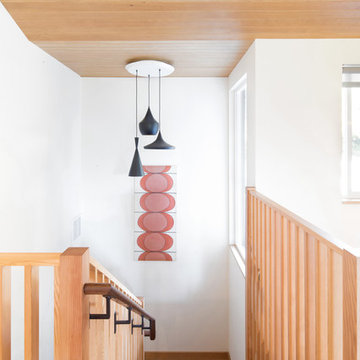
Winner of the 2018 Tour of Homes Best Remodel, this whole house re-design of a 1963 Bennet & Johnson mid-century raised ranch home is a beautiful example of the magic we can weave through the application of more sustainable modern design principles to existing spaces.
We worked closely with our client on extensive updates to create a modernized MCM gem.
Extensive alterations include:
- a completely redesigned floor plan to promote a more intuitive flow throughout
- vaulted the ceilings over the great room to create an amazing entrance and feeling of inspired openness
- redesigned entry and driveway to be more inviting and welcoming as well as to experientially set the mid-century modern stage
- the removal of a visually disruptive load bearing central wall and chimney system that formerly partitioned the homes’ entry, dining, kitchen and living rooms from each other
- added clerestory windows above the new kitchen to accentuate the new vaulted ceiling line and create a greater visual continuation of indoor to outdoor space
- drastically increased the access to natural light by increasing window sizes and opening up the floor plan
- placed natural wood elements throughout to provide a calming palette and cohesive Pacific Northwest feel
- incorporated Universal Design principles to make the home Aging In Place ready with wide hallways and accessible spaces, including single-floor living if needed
- moved and completely redesigned the stairway to work for the home’s occupants and be a part of the cohesive design aesthetic
- mixed custom tile layouts with more traditional tiling to create fun and playful visual experiences
- custom designed and sourced MCM specific elements such as the entry screen, cabinetry and lighting
- development of the downstairs for potential future use by an assisted living caretaker
- energy efficiency upgrades seamlessly woven in with much improved insulation, ductless mini splits and solar gain
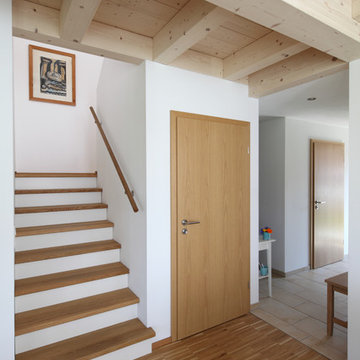
Nixdorf Fotografie
This is an example of a small country wood straight staircase in Munich with wood railing.
This is an example of a small country wood straight staircase in Munich with wood railing.
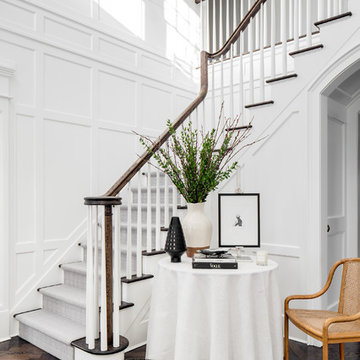
Sean Litchfield
Inspiration for a transitional wood l-shaped staircase in New York with wood railing and painted wood risers.
Inspiration for a transitional wood l-shaped staircase in New York with wood railing and painted wood risers.
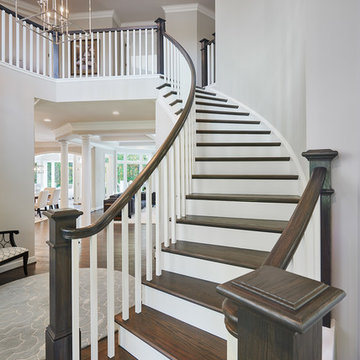
Grand Staircase. Copyright Hoachlander Davis, used with Permission.
Photo of an expansive transitional wood curved staircase in DC Metro with painted wood risers and wood railing.
Photo of an expansive transitional wood curved staircase in DC Metro with painted wood risers and wood railing.
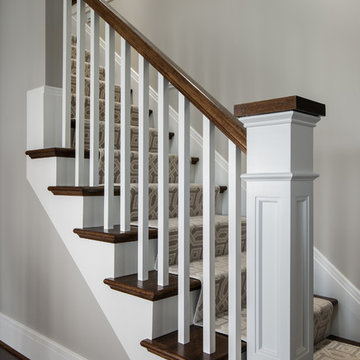
The new wide plank oak flooring continues throughout the entire first and second floors with a lovely open staircase lit by a chandelier, skylights and flush in-wall step lighting.
Kate Benjamin Photography
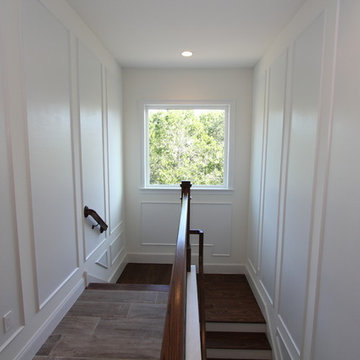
This is an example of a large mediterranean wood u-shaped staircase in Orlando with painted wood risers and wood railing.
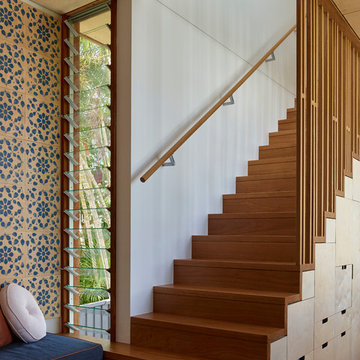
Scott Burrows
Design ideas for a mid-sized contemporary wood staircase in Brisbane with wood risers and wood railing.
Design ideas for a mid-sized contemporary wood staircase in Brisbane with wood risers and wood railing.
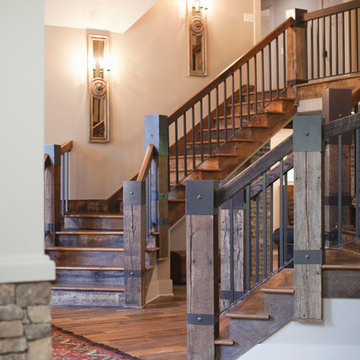
Large country wood curved staircase in Other with wood risers and wood railing.
Wood Staircase Design Ideas with Wood Railing
7