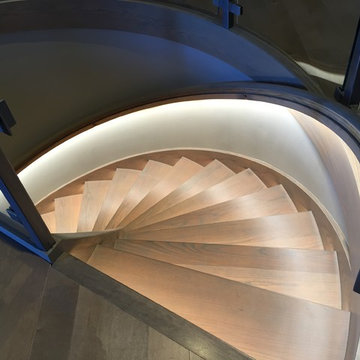Wood Staircase Design Ideas with Wood Railing
Refine by:
Budget
Sort by:Popular Today
101 - 120 of 18,235 photos
Item 1 of 3
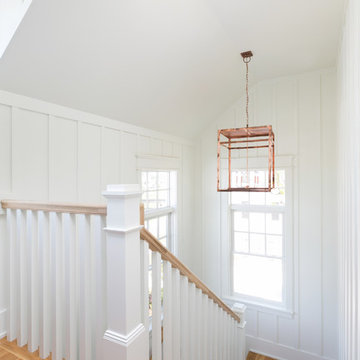
Patrick Brickman
Photo of a mid-sized country wood u-shaped staircase in Charleston with painted wood risers and wood railing.
Photo of a mid-sized country wood u-shaped staircase in Charleston with painted wood risers and wood railing.
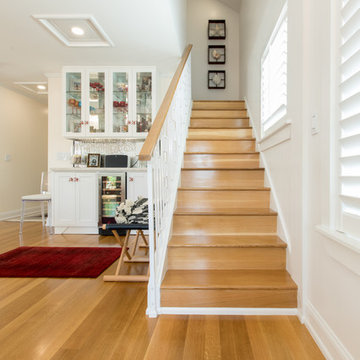
White walls are complemented by the warm blonde color of custom white oak quarter and rift sawn wood floors in this Key West home. Flooring and custom staircase were made to order by Hull Forest Products, www.hullforest.com. 1-800-928-9602. Photo by Florence Nebbout.
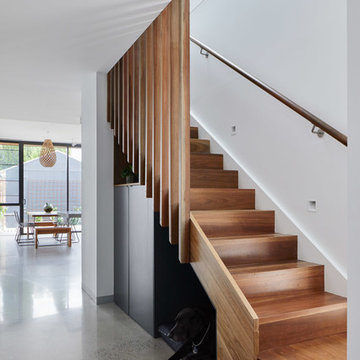
Tatjana Plitt
Photo of a mid-sized contemporary wood l-shaped staircase in Melbourne with wood risers and wood railing.
Photo of a mid-sized contemporary wood l-shaped staircase in Melbourne with wood risers and wood railing.
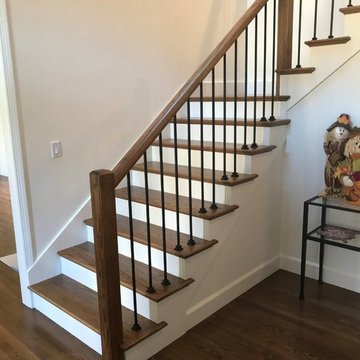
Portland Stair Company
This is an example of a large midcentury wood l-shaped staircase in Portland with painted wood risers and wood railing.
This is an example of a large midcentury wood l-shaped staircase in Portland with painted wood risers and wood railing.
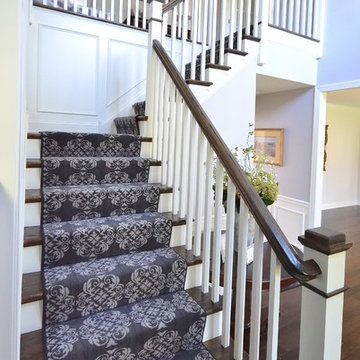
All new hardwood floors were installed as well as the stairs being refinished to match. New railings, posts, and spindles for the stairs and the foyer gets a whole new look. So much happened in this remodel it can’t all be listed. This new kitchen and basically new 1st floor were well designed and turned out looking fresh and stylish.
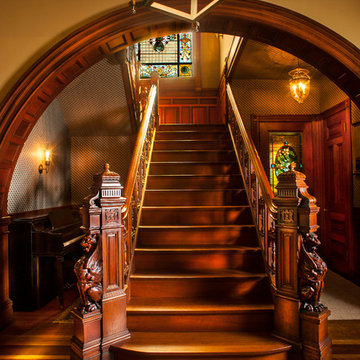
Large traditional wood straight staircase in Portland Maine with wood risers and wood railing.
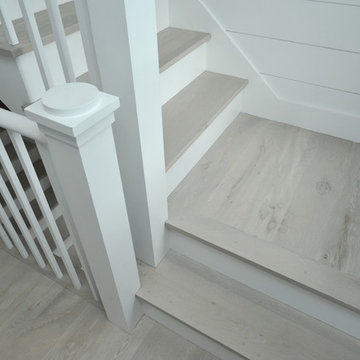
Mid-sized beach style wood l-shaped staircase in Boston with painted wood risers and wood railing.
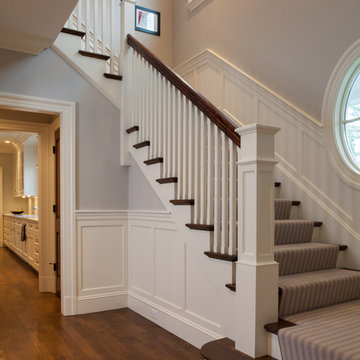
Architect - Kent Dukham / Photograph - Sam Gray
Design ideas for a mid-sized traditional wood u-shaped staircase in Boston with painted wood risers and wood railing.
Design ideas for a mid-sized traditional wood u-shaped staircase in Boston with painted wood risers and wood railing.
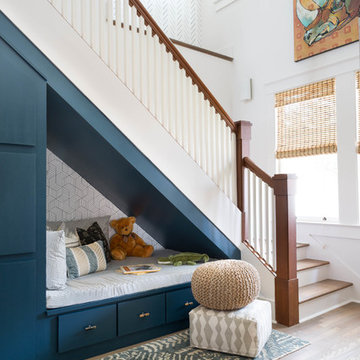
Design ideas for a transitional wood l-shaped staircase in Charleston with painted wood risers and wood railing.
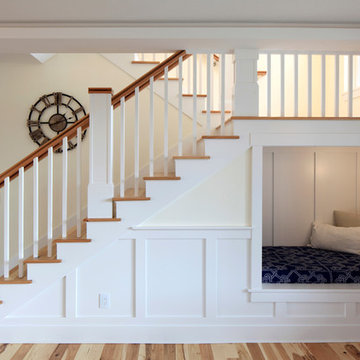
A reading nook under the stairs in the family room is a cozy spot to curl up with a book. Expansive views greet you through every tilt & swing triple paned window. Designed to be effortlessly comfortable using minimal energy, with exquisite finishes and details, this home is a beautiful and cozy retreat from the bustle of everyday life.
Jen G. Pywell
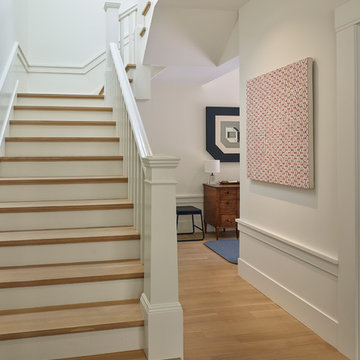
Balancing modern architectural elements with traditional Edwardian features was a key component of the complete renovation of this San Francisco residence. All new finishes were selected to brighten and enliven the spaces, and the home was filled with a mix of furnishings that convey a modern twist on traditional elements. The re-imagined layout of the home supports activities that range from a cozy family game night to al fresco entertaining.
Architect: AT6 Architecture
Builder: Citidev
Photographer: Ken Gutmaker Photography
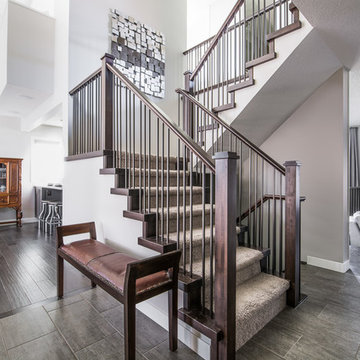
Inspiration for a large contemporary wood u-shaped staircase in Calgary with wood railing and wood risers.
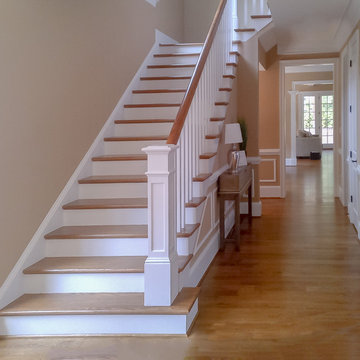
This multistory stair definitely embraces nature and simplicity; we had the opportunity to design, build and install these rectangular wood treads, newels, balusters and handrails system, to help create beautiful horizontal lines for a more natural open flow throughout the home.CSC 1976-2020 © Century Stair Company ® All rights reserved.
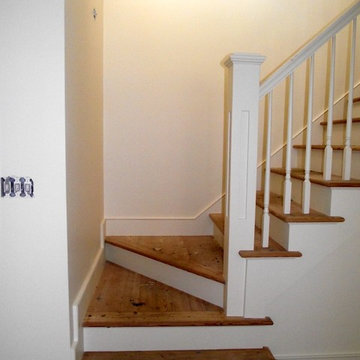
Lacey Marean
Design ideas for a mid-sized traditional wood l-shaped staircase in Boston with wood risers and wood railing.
Design ideas for a mid-sized traditional wood l-shaped staircase in Boston with wood risers and wood railing.
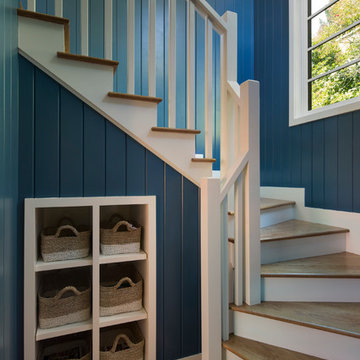
Read all about this family-friendly remodel on our blog: http://jeffkingandco.com/from-the-contractors-bay-area-remodel/.
Architect: Steve Swearengen, AIA | the Architects Office /
Photography: Paul Dyer
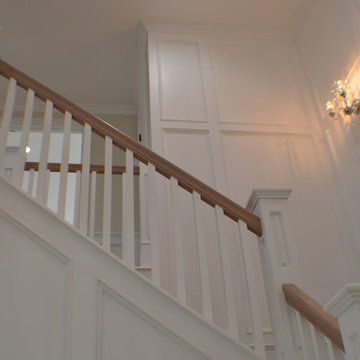
Staircase of the new home construction which included installation of staircase with wooden railings and wooden tread and light hardwood flooring.
Design ideas for a mid-sized traditional wood curved staircase in Los Angeles with wood risers and wood railing.
Design ideas for a mid-sized traditional wood curved staircase in Los Angeles with wood risers and wood railing.
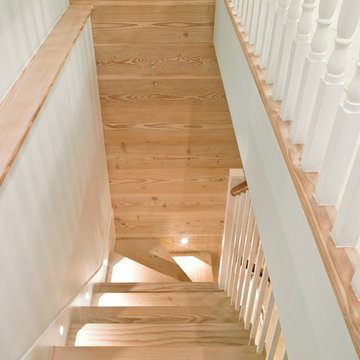
Douglas fir treads and risers on the lower ground floor stair run into a section of matching panelling and flooring. This helps visually connect the more traditional and contemporary parts of the house.
Photographer: Nick Smith
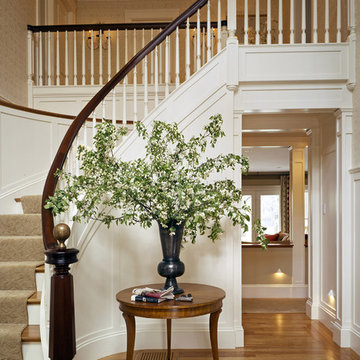
This is an example of a traditional wood curved staircase in Boston with painted wood risers and wood railing.
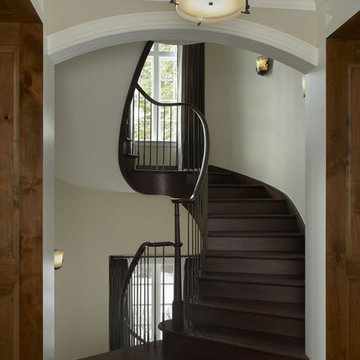
This residence was designed to have the feeling of a classic early 1900’s Albert Kalin home. The owner and Architect referenced several homes in the area designed by Kalin to recall the character of both the traditional exterior and a more modern clean line interior inherent in those homes. The mixture of brick, natural cement plaster, and milled stone were carefully proportioned to reference the character without being a direct copy. Authentic steel windows custom fabricated by Hopes to maintain the very thin metal profiles necessary for the character. To maximize the budget, these were used in the center stone areas of the home with dark bronze clad windows in the remaining brick and plaster sections. Natural masonry fireplaces with contemporary stone and Pewabic custom tile surrounds, all help to bring a sense of modern style and authentic Detroit heritage to this home. Long axis lines both front to back and side to side anchor this home’s geometry highlighting an elliptical spiral stair at one end and the elegant fireplace at appropriate view lines.
Wood Staircase Design Ideas with Wood Railing
6
