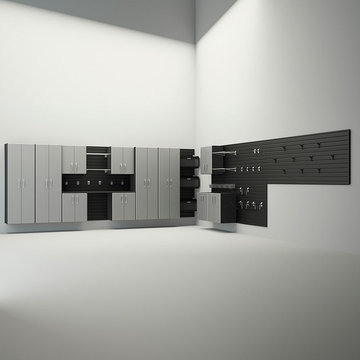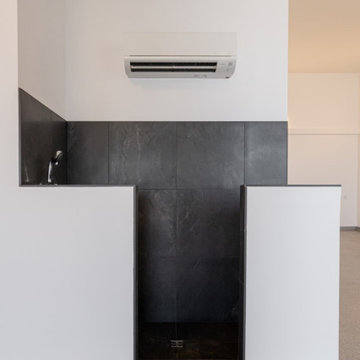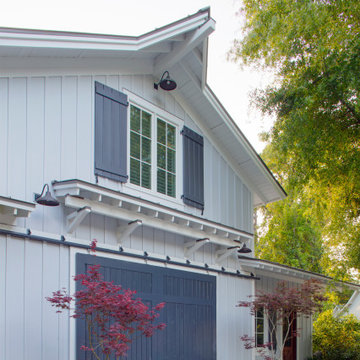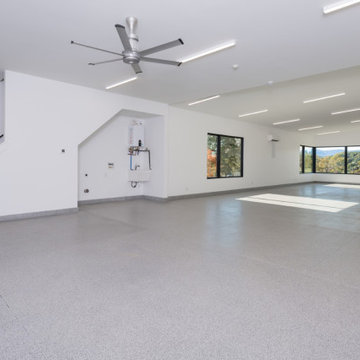Workshop Design Ideas
Refine by:
Budget
Sort by:Popular Today
81 - 100 of 283 photos
Item 1 of 3
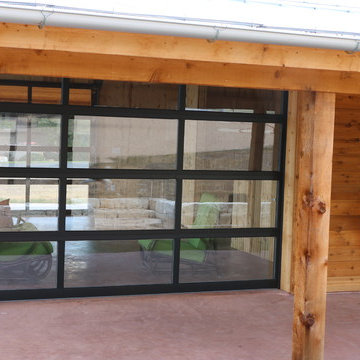
This is the outside view of this detached family "bungalow". The full-view doors were installed to create an open, airy atmosphere that showcases the amazing views surrounding the space.
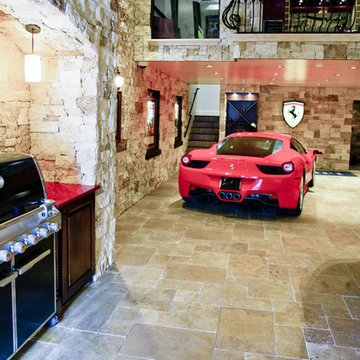
This project was built in a metal garage. Our client wanted a cool place to park his cars. We took the idea and ran with it. We created a lower area to park his cars with the old Italy feel, then moving into the loft we transitioned to a contemporary Italy. This project was lots of fun!
Design by: Mont Hartman
Photos by: Ralph Scobey
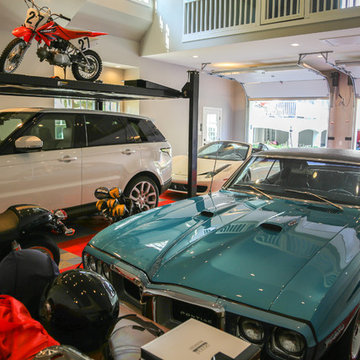
This detached garage uses vertical space for smart storage. A lift was installed for the owners' toys including a dirt bike. A full sized SUV fits underneath of the lift and the garage is deep enough to site two cars deep, side by side. Additionally, a storage loft can be accessed by pull-down stairs. Trex flooring was installed for a slip-free, mess-free finish. The outside of the garage was built to match the existing home while also making it stand out with copper roofing and gutters. A mini-split air conditioner makes the space comfortable for tinkering year-round. The low profile garage doors and wall-mounted opener also keep vertical space at a premium.
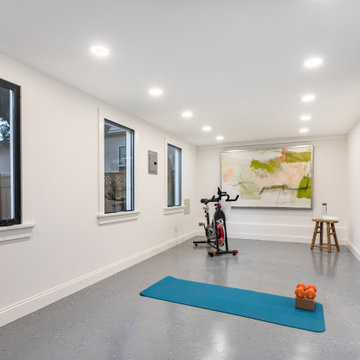
The garage is fully finished and can feature as a home gym of office. Because the garage door is out-swing, the ceiling is not obstructed by rails. The space is beautiful, like any other living space.
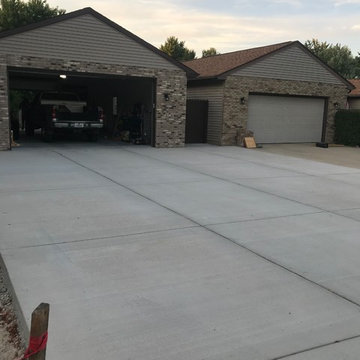
Large 24 x 36 detached garage with a 16 x 8 and 9 x 7 overhead bay doors. Shingled roof with front brick facade similar to existing garage.
Photo of a large arts and crafts detached four-car workshop in Chicago.
Photo of a large arts and crafts detached four-car workshop in Chicago.
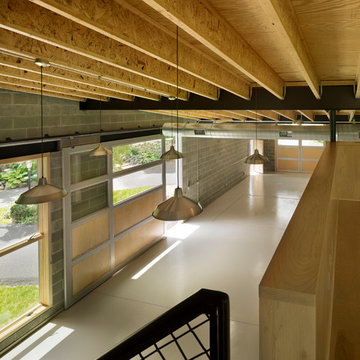
Halkin Photography
Inspiration for a mid-sized contemporary three-car workshop in Philadelphia.
Inspiration for a mid-sized contemporary three-car workshop in Philadelphia.
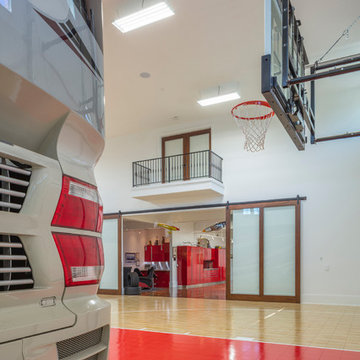
The guest living quarters above the garage include a spectators balcony to view the basketball action.
Inspiration for a large mediterranean detached four-car workshop in Portland.
Inspiration for a large mediterranean detached four-car workshop in Portland.
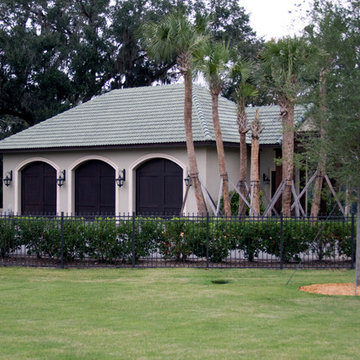
This estate is located in the middle of the equestrian community in Marion County. The home in particular was situated so that the owner can have a panoramic view of the horses, the training facility, and the general beauty of the surrounding area. The estate is comprised of a 10,000 sq. ft., two story home, and a two-bedroom cabana with living room and kitchen. All of these amenities are all tied together around an elaborate and well thought out outdoor entertainment feature. The amenities have been carefully selected to satisfy the owner’s lifestyle and are without compromise. The home has a wonderful mixture of floor materials including hand sawn wood planks, marble slabs, and silk carpeting. Just about the entire home has wall covering, including hand painted wall covering in the master suite. The cabana and home are tied together with a central server that handles the use and distribution of music and video as well as alarm and air conditioning.
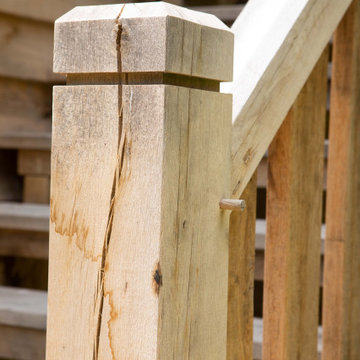
Our customer in Arundel, West Sussex was looking to add in a triple garage and wanted to gain a home office studio space as part of the build. A bespoke double storey oak barn garage was the perfect solution to meet the required needs. The use of quality British oak also worked well with their existing property and country surroundings, creating an elegant building despite its more practical and utilitarian uses. The natural colours of oak beam frame and cladding blend seamlessly with the surroundings and the contrast of the dark roof tiles give it a smart and contemporary edge. Proof that a garage does not have to be uninteresting.
Our specialist team did all the frame construction, cladding, window fitting, tiling, and in this case the groundworks, electrics, internal finishes and decorating as well as landscaping around the building were carried out by the customers contractor. Even through a pandemic, Christmas holidays and winter weather the building was up and finished within 12 weeks and just look at the stunning results!
The lower storey has given the client two large garages with double barn doors, creating a covered and secure area to store cars as well as providing a workshop and storage area. There is also a covered car port area for sheltered storage of another vehicle. The upper storey has provided the client with a spacious home office studio. The front of the building has a dormer window area, providing more ceiling height and space as well as letting in plenty of sunlight. The client also chose to add opening roof light windows either side in the roof to add further ventilation and light to the space. The office space is accessed by an attractive external oak staircase to right side of the building. The quality of the finish is just exquisite and the traditional finishing details such as the arched oak beams and peg construction really show the craftmanship that goes into creating an oak building. The lantern outside lighting just adds that final touch of style to this beautiful oak building.
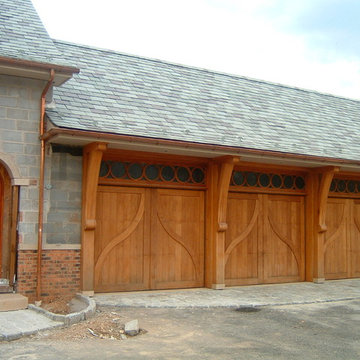
Suburban Overhead Doors
Design ideas for a large traditional detached three-car workshop in Philadelphia.
Design ideas for a large traditional detached three-car workshop in Philadelphia.
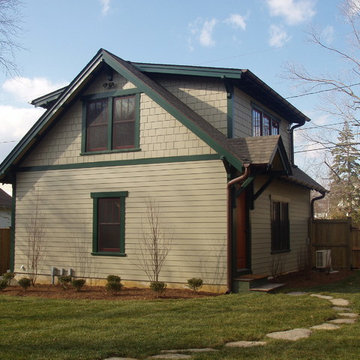
Chad Smith
Mid-sized traditional detached two-car workshop in Baltimore.
Mid-sized traditional detached two-car workshop in Baltimore.
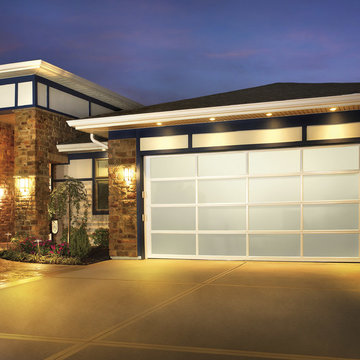
Transform your home’s appearance with the modern look of a glass and aluminum garage door. The Clopay® AVANTE™ collection gives you the opportunity to customize a new garage door for your home. Access the beauty of natural light during the day, and return home to a warm glow at night. Different window options allow you to choose the right degree of natural light for your home and privacy needs. You can even add a splash of color by choosing aluminum panels to match your favorite frame.
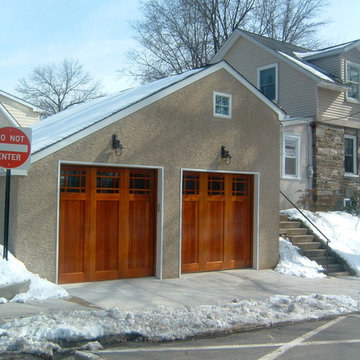
Artisan Custom DoorworksSuburban Overhead Doors
This is an example of a mid-sized arts and crafts detached two-car workshop in Philadelphia.
This is an example of a mid-sized arts and crafts detached two-car workshop in Philadelphia.
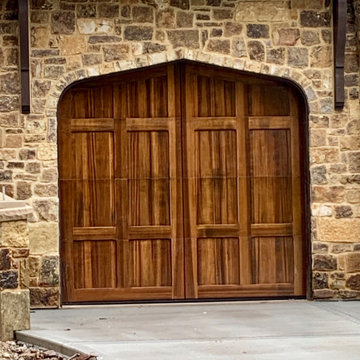
Custom Wood Garage Doors
Design ideas for a large detached three-car workshop in Chicago.
Design ideas for a large detached three-car workshop in Chicago.
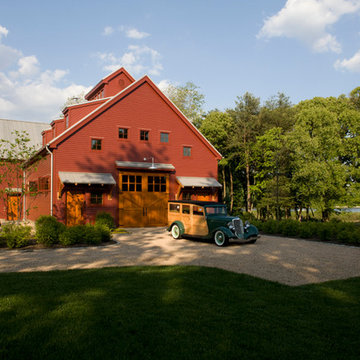
3,500 SF timberframe barn serves as an accessory structure to a 14,000 SF custom home located on a 5-acre property on Aberdeen Creek.
Traditional detached workshop in Baltimore.
Traditional detached workshop in Baltimore.
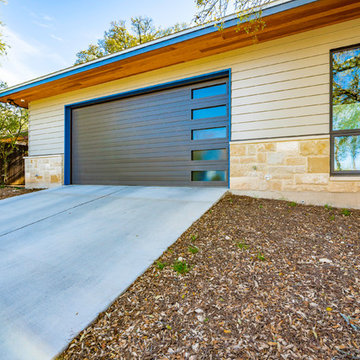
Our inspiration for this home was an updated and refined approach to Frank Lloyd Wright’s “Prairie-style”; one that responds well to the harsh Central Texas heat. By DESIGN we achieved soft balanced and glare-free daylighting, comfortable temperatures via passive solar control measures, energy efficiency without reliance on maintenance-intensive Green “gizmos” and lower exterior maintenance.
The client’s desire for a healthy, comfortable and fun home to raise a young family and to accommodate extended visitor stays, while being environmentally responsible through “high performance” building attributes, was met. Harmonious response to the site’s micro-climate, excellent Indoor Air Quality, enhanced natural ventilation strategies, and an elegant bug-free semi-outdoor “living room” that connects one to the outdoors are a few examples of the architect’s approach to Green by Design that results in a home that exceeds the expectations of its owners.
Photo by Mark Adams Media
Workshop Design Ideas
5
