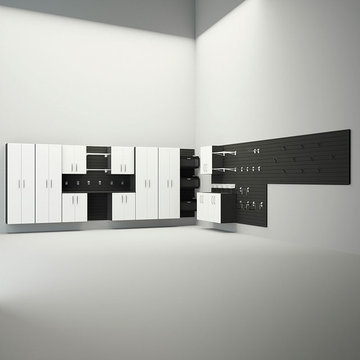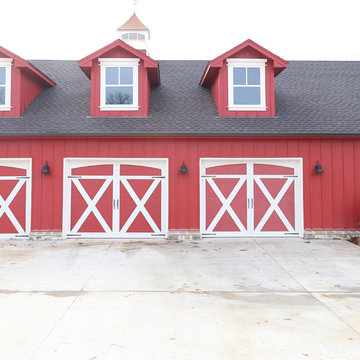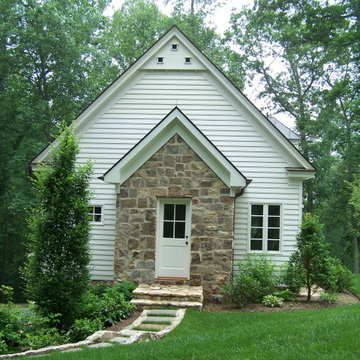Workshop Design Ideas
Refine by:
Budget
Sort by:Popular Today
141 - 160 of 283 photos
Item 1 of 3
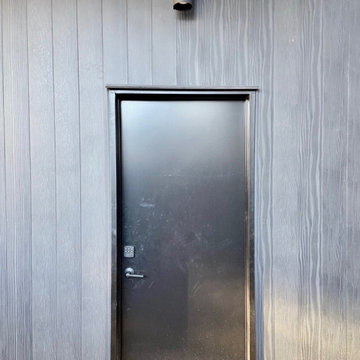
Construction of Garage with rooftop terrasse, in Montreal.
Inspiration for a large modern detached two-car workshop in Montreal.
Inspiration for a large modern detached two-car workshop in Montreal.
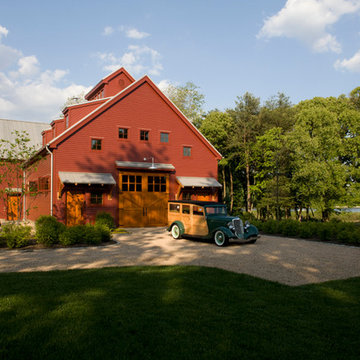
3,500 SF timberframe barn serves as an accessory structure to a 14,000 SF custom home located on a 5-acre property on Aberdeen Creek.
Traditional detached workshop in Baltimore.
Traditional detached workshop in Baltimore.
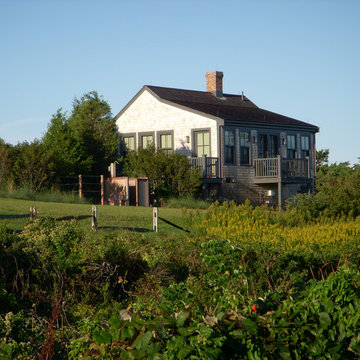
David M Fenchel - Project Designer/Manager with Treacy & Eagleburger Architects
Builder: Lindsay Inc
This is an example of a small modern detached two-car workshop in Boston.
This is an example of a small modern detached two-car workshop in Boston.
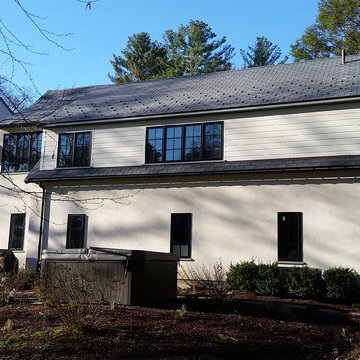
Rear Elevation
Design by R & P Lowell Architects
Photo of an expansive traditional attached three-car workshop in Boston.
Photo of an expansive traditional attached three-car workshop in Boston.
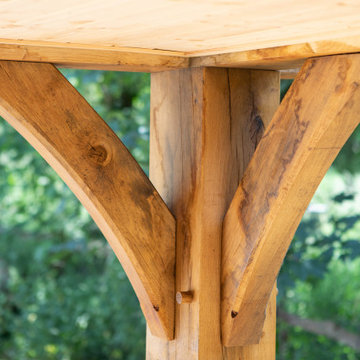
Our customer in Arundel, West Sussex was looking to add in a triple garage and wanted to gain a home office studio space as part of the build. A bespoke double storey oak barn garage was the perfect solution to meet the required needs. The use of quality British oak also worked well with their existing property and country surroundings, creating an elegant building despite its more practical and utilitarian uses. The natural colours of oak beam frame and cladding blend seamlessly with the surroundings and the contrast of the dark roof tiles give it a smart and contemporary edge. Proof that a garage does not have to be uninteresting.
Our specialist team did all the frame construction, cladding, window fitting, tiling, and in this case the groundworks, electrics, internal finishes and decorating as well as landscaping around the building were carried out by the customers contractor. Even through a pandemic, Christmas holidays and winter weather the building was up and finished within 12 weeks and just look at the stunning results!
The lower storey has given the client two large garages with double barn doors, creating a covered and secure area to store cars as well as providing a workshop and storage area. There is also a covered car port area for sheltered storage of another vehicle. The upper storey has provided the client with a spacious home office studio. The front of the building has a dormer window area, providing more ceiling height and space as well as letting in plenty of sunlight. The client also chose to add opening roof light windows either side in the roof to add further ventilation and light to the space. The office space is accessed by an attractive external oak staircase to right side of the building. The quality of the finish is just exquisite and the traditional finishing details such as the arched oak beams and peg construction really show the craftmanship that goes into creating an oak building. The lantern outside lighting just adds that final touch of style to this beautiful oak building.
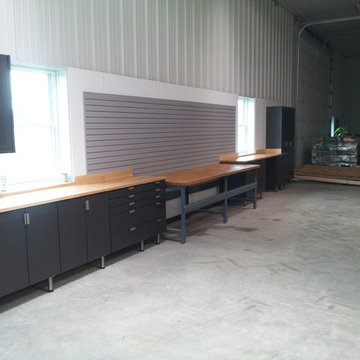
This expansive workshop cabinetry was specifically designed for this customers usage. over 25' of powder coated cabinetry and counters give this space unbelievable storage capacity and functionality.
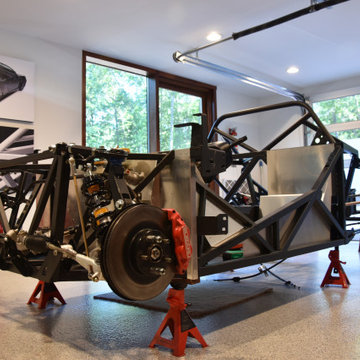
This is an example of a mid-sized modern attached one-car workshop in Atlanta.
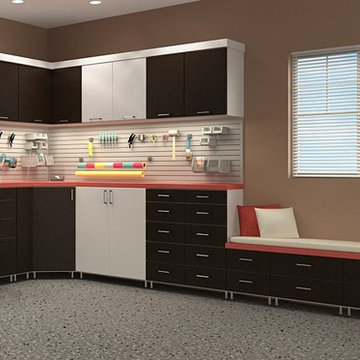
Black and White work space with
craft area and window seat
Photo of a mid-sized contemporary workshop in Los Angeles.
Photo of a mid-sized contemporary workshop in Los Angeles.
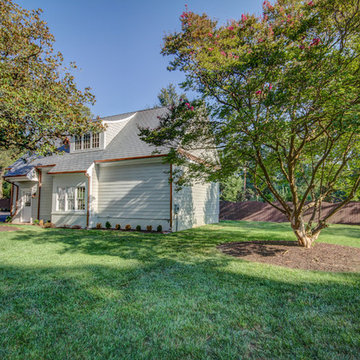
This detached garage uses vertical space for smart storage. A lift was installed for the owners' toys including a dirt bike. A full sized SUV fits underneath of the lift and the garage is deep enough to site two cars deep, side by side. Additionally, a storage loft can be accessed by pull-down stairs. Trex flooring was installed for a slip-free, mess-free finish. The outside of the garage was built to match the existing home while also making it stand out with copper roofing and gutters. A mini-split air conditioner makes the space comfortable for tinkering year-round. The low profile garage doors and wall-mounted opener also keep vertical space at a premium.
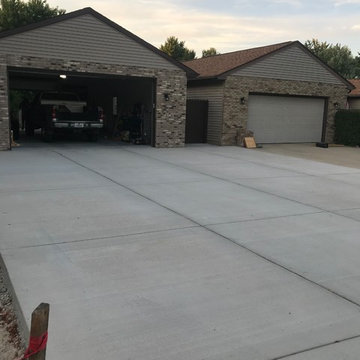
Large 24 x 36 detached garage with a 16 x 8 and 9 x 7 overhead bay doors. Shingled roof with front brick facade similar to existing garage.
Photo of a large arts and crafts detached four-car workshop in Chicago.
Photo of a large arts and crafts detached four-car workshop in Chicago.
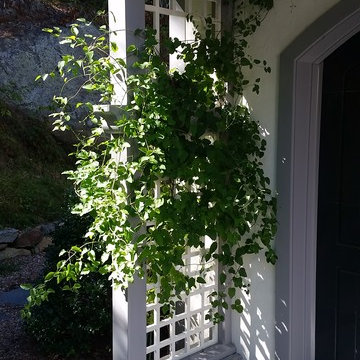
Custom Screen
Design by R & P Lowell Architects
Expansive traditional attached three-car workshop in Boston.
Expansive traditional attached three-car workshop in Boston.
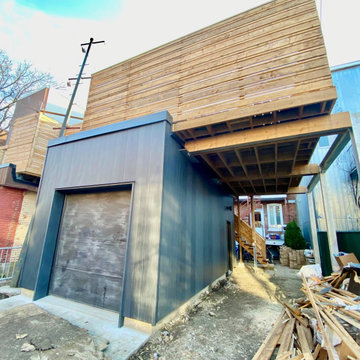
Construction of Garage with rooftop terrasse, in Montreal.
Large modern detached two-car workshop in Montreal.
Large modern detached two-car workshop in Montreal.
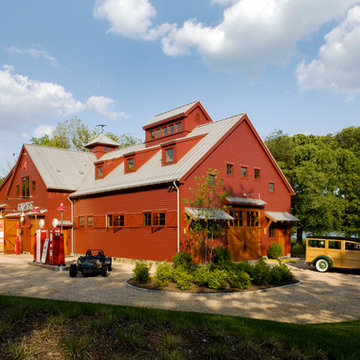
3,500 SF timberframe barn serves as an accessory structure to a 14,000 SF custom home located on a 5-acre property on Aberdeen Creek.
Photo of a traditional detached workshop in Baltimore.
Photo of a traditional detached workshop in Baltimore.
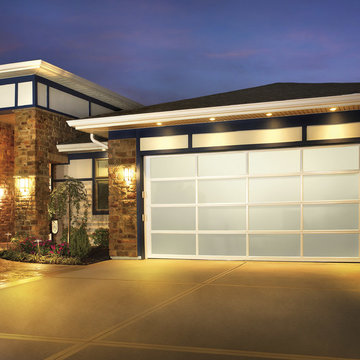
Transform your home’s appearance with the modern look of a glass and aluminum garage door. The Clopay® AVANTE™ collection gives you the opportunity to customize a new garage door for your home. Access the beauty of natural light during the day, and return home to a warm glow at night. Different window options allow you to choose the right degree of natural light for your home and privacy needs. You can even add a splash of color by choosing aluminum panels to match your favorite frame.
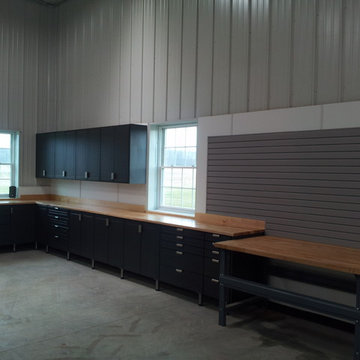
This expansive workshop cabinetry was specifically designed for this customers usage. over 25' of powder coated cabinetry and counters give this space unbelievable storage capacity and functionality.
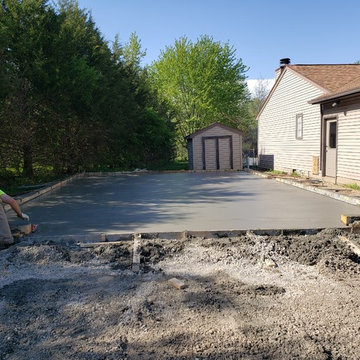
Large 24 x 36 detached garage with a 16 x 8 and 9 x 7 overhead bay doors. Shingled roof with front brick facade similar to existing garage.
This is an example of a large arts and crafts detached four-car workshop in Chicago.
This is an example of a large arts and crafts detached four-car workshop in Chicago.
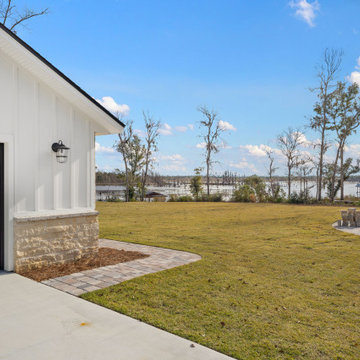
Detached 2 car garage
Inspiration for a large country detached two-car workshop in Other.
Inspiration for a large country detached two-car workshop in Other.
Workshop Design Ideas
8
