Yellow Basement Design Ideas
Refine by:
Budget
Sort by:Popular Today
1 - 20 of 66 photos
Item 1 of 3
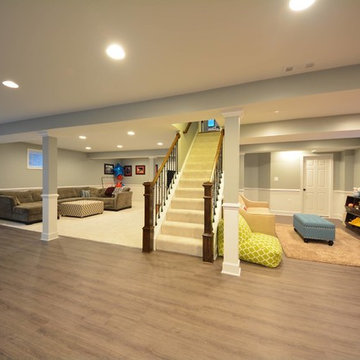
Large contemporary walk-out basement in DC Metro with grey walls, no fireplace and dark hardwood floors.
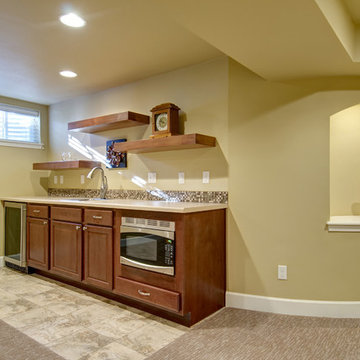
©Finished Basement Company
Walk-up bar with open display shelving.
Design ideas for a mid-sized traditional look-out basement in Denver with yellow walls, carpet, no fireplace and brown floor.
Design ideas for a mid-sized traditional look-out basement in Denver with yellow walls, carpet, no fireplace and brown floor.
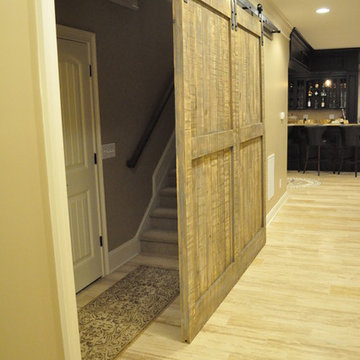
This is a perfect use of a large double hung barn door used to close off the upstairs area
This is an example of a large traditional fully buried basement in Atlanta with beige walls, light hardwood floors and no fireplace.
This is an example of a large traditional fully buried basement in Atlanta with beige walls, light hardwood floors and no fireplace.
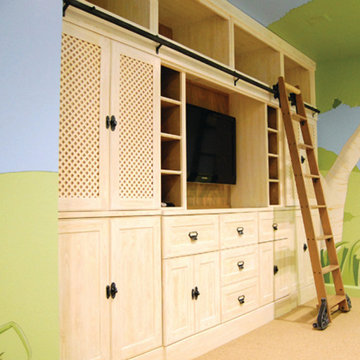
THEME Inspired by the Magic Tree House series of children’s books, this indoor tree house provides entertainment, fun and a place for children to read about or imagine adventures through time. A blue sky, green meadows, and distant matching beech trees recreate the magic of Jack and Annie’s Frog Creek, and help bring the characters from the series to life. FOCUS A floor armoire, ceiling swing and climbing rope give the structure a true tree house look and feel. A drop-down drawing and writing table, wheeled work table and recessed ceiling lights ensure the room can be used for more than play. The tree house has electric interior lighting, a window to the outdoors and a playful sliding shutter over a window to the room. The armoire forms a raised, nine-foot-wide play area, while a TV within one of the wall’s floor-to-ceiling cabinets — with a delightful sliding ladder — transforms the room into a family theater perfect for watching movies and holding Wii competitions. STORAGE The bottom of the drawing table is a magnetic chalk board that doubles as a display for children’s art works. The tree’s small niches are for parents’ shoes; the larger compartment stores children’s shoes and school bags. Books, games, toys, DVDs, Wii and other computer accessories are stored in the wall cabinets. The armoire contains two spacious drawers and four nifty hinged storage bins. A rack of handy “vegetable buckets” above the armoire stores crayons, scissors and other useful items. GROWTH The room easily adapts from playroom, to party room, to study room and even to bedroom, as the tree house easily accommodates a twin-size mattress. SAFETY The rungs and rails of the ladder, as well as the grab bars beside the tree house door are wrapped with easy-grip rope for safe climbing. The drawing table has spring-loaded hinges to help prevent it from dropping dangerously from the wall, and the table door has double sets of locks up top to ensure safety. The interior of each storage compartment is carpeted like the tree house floor to provide extra padding.

Incredible transformation of a basement family room.
This is an example of a small midcentury walk-out basement in New York with multi-coloured walls, porcelain floors, beige floor and wallpaper.
This is an example of a small midcentury walk-out basement in New York with multi-coloured walls, porcelain floors, beige floor and wallpaper.
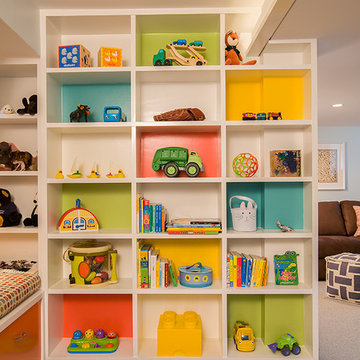
Design ideas for a large eclectic look-out basement in DC Metro with blue walls, carpet, no fireplace and beige floor.
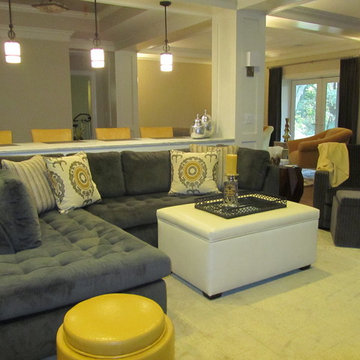
Donna Ventrice
Photo of a mid-sized transitional walk-out basement in New York with beige walls, medium hardwood floors, no fireplace and brown floor.
Photo of a mid-sized transitional walk-out basement in New York with beige walls, medium hardwood floors, no fireplace and brown floor.
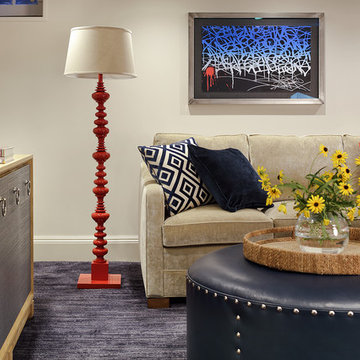
Comfortable finished basement with sectional sofa in neutral tones with bright accent pillows. Great red painted standing lamp, a leather ottoman/coffee table add focal points for this space.
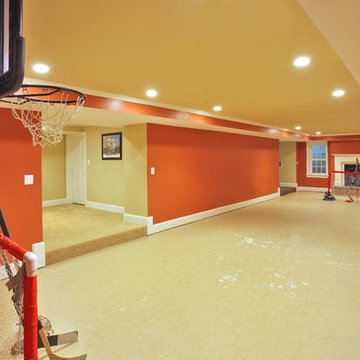
Game room as part of a whole house renovation and addition.
Architect: GTM Architects
Photo: Kenneth M Wyner Photography
Large traditional basement in DC Metro with orange walls and concrete floors.
Large traditional basement in DC Metro with orange walls and concrete floors.
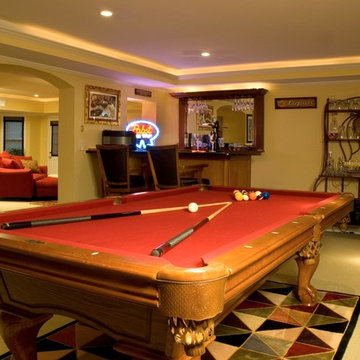
This was the typical unfinished basement – cluttered, disorganized and rarely used. When the kids and most of their things were out of the house, the homeowners wanted to transform the basement into liveable rooms. The project began by removing all of the junk, even some of the walls, and then starting over.
Fun and light were the main emphasis. Rope lighting set into the trey ceilings, recessed lights and open windows brightened the basement. A functional window bench offers a comfortable seat near the exterior entrance and the slate foyer guides guests to the full bathroom. The billiard room is equipped with a custom built, granite-topped wet bar that also serves the front room. There’s even storage! For unused or seasonal clothes, the closet under the stairs was lined in cedar.
As seen in TRENDS Magazine
Buxton Photography
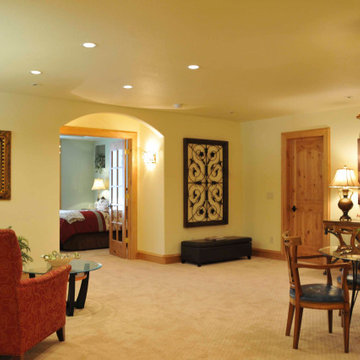
Additional finished basement space for an older couple who enjoys cooking and fine wines
Photo of a mid-sized mediterranean walk-out basement in Other with multi-coloured walls, carpet, beige floor and recessed.
Photo of a mid-sized mediterranean walk-out basement in Other with multi-coloured walls, carpet, beige floor and recessed.
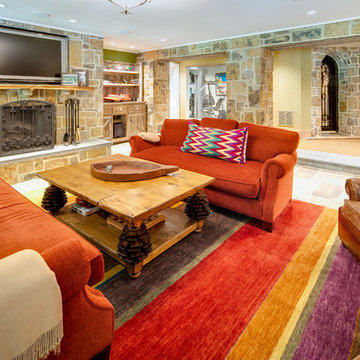
Maryland Photography, Inc.
Expansive country walk-out basement in DC Metro with green walls, carpet, a standard fireplace and a stone fireplace surround.
Expansive country walk-out basement in DC Metro with green walls, carpet, a standard fireplace and a stone fireplace surround.
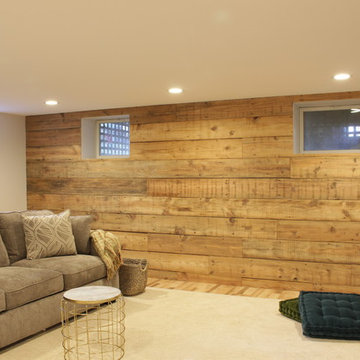
Photo Credit: N. Leonard
Inspiration for a mid-sized country look-out basement in New York with beige walls, laminate floors, no fireplace and brown floor.
Inspiration for a mid-sized country look-out basement in New York with beige walls, laminate floors, no fireplace and brown floor.
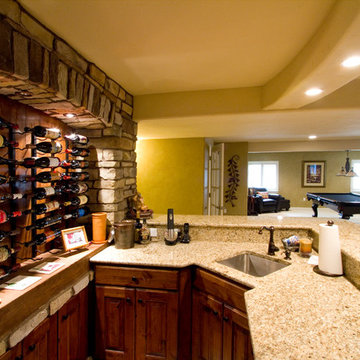
Design ideas for a large country look-out basement in Denver with green walls and dark hardwood floors.
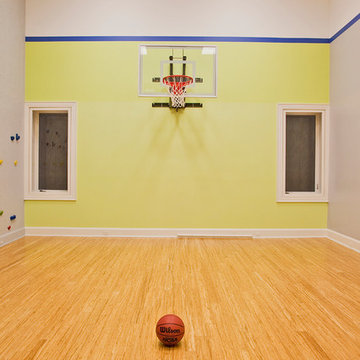
Basement sports court.
Inspiration for a large fully buried basement in Chicago with yellow walls and light hardwood floors.
Inspiration for a large fully buried basement in Chicago with yellow walls and light hardwood floors.

Inspiration for a large modern walk-out basement in Other with medium hardwood floors, a standard fireplace and brown floor.
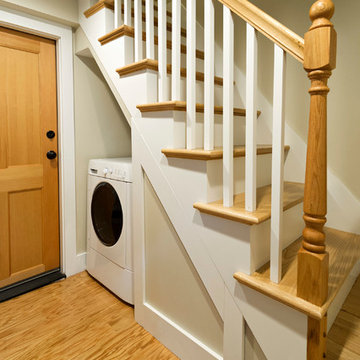
Ken Kotch Photography
Mid-sized contemporary fully buried basement in Boston with grey walls, light hardwood floors and no fireplace.
Mid-sized contemporary fully buried basement in Boston with grey walls, light hardwood floors and no fireplace.
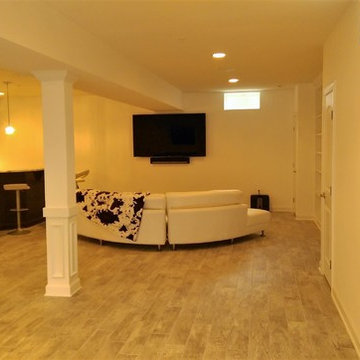
A large recreation room includes an open area for the pool table, luxurious bar, generous T.V. space, and built-n shelving.
Expansive transitional fully buried basement in DC Metro with beige walls, porcelain floors and beige floor.
Expansive transitional fully buried basement in DC Metro with beige walls, porcelain floors and beige floor.
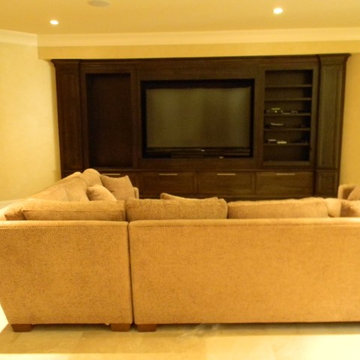
This is an older basement that we renovated, however many of the features are still interesting to showcase. The media wall is a "dummy" wall between the mechanical room and the main space. There is a door to the left of the TV that is clad with the cabinet panels and trim so it blends in with the wall. We were also able to take the utility paint grade stairs and have the stain mixed in with the finish to resemble stain grade stairs.
Photographed by: Matt Hoots
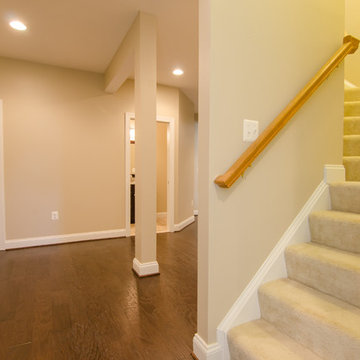
Expansive eclectic walk-out basement in DC Metro with beige walls and medium hardwood floors.
Yellow Basement Design Ideas
1