Yellow Bathroom Design Ideas with Green Walls
Refine by:
Budget
Sort by:Popular Today
21 - 40 of 351 photos
Item 1 of 3
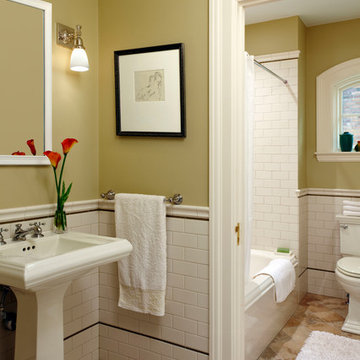
Our Clients, the proud owners of a landmark 1860’s era Italianate home, desired to greatly improve their daily ingress and egress experience. With a growing young family, the lack of a proper entry area and attached garage was something they wanted to address. They also needed a guest suite to accommodate frequent out-of-town guests and visitors. But in the homeowner’s own words, “He didn’t want to be known as the guy who ‘screwed up’ this beautiful old home”. Our design challenge was to provide the needed space of a significant addition, but do so in a manner that would respect the historic home. Our design solution lay in providing a “hyphen”: a multi-functional daily entry breezeway connector linking the main house with a new garage and in-law suite above.
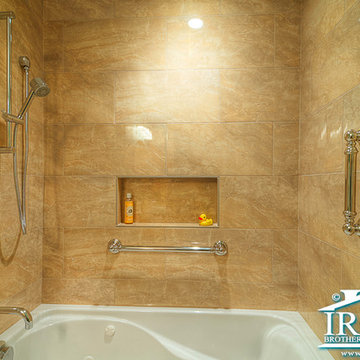
A great update was given to this hall bathroom. With their grand child in mind, the standard tub was replaced with a whirlpool tub for extra bubbles! A hand held shower and grab bars were also added for universal needs of any person who should plan to use the guest bathroom. The vanity and countertop remained the same, but a new faucet, mirror, and light fixture were added to compliment the new design, tile, fixtures, and paint colors.

This classic vintage bathroom has it all. Claw-foot tub, mosaic black and white hexagon marble tile, glass shower and custom vanity.
Design ideas for a small traditional master bathroom in Los Angeles with white cabinets, a claw-foot tub, a curbless shower, a one-piece toilet, green tile, green walls, marble floors, a drop-in sink, marble benchtops, multi-coloured floor, a hinged shower door, white benchtops, a single vanity, decorative wall panelling, a built-in vanity and recessed-panel cabinets.
Design ideas for a small traditional master bathroom in Los Angeles with white cabinets, a claw-foot tub, a curbless shower, a one-piece toilet, green tile, green walls, marble floors, a drop-in sink, marble benchtops, multi-coloured floor, a hinged shower door, white benchtops, a single vanity, decorative wall panelling, a built-in vanity and recessed-panel cabinets.
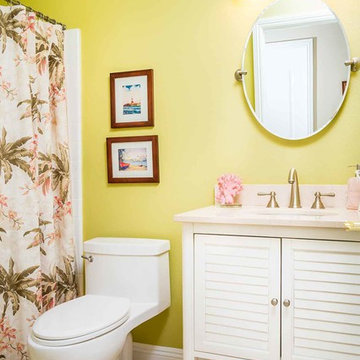
clarified studios
This is an example of a small beach style 3/4 bathroom in Los Angeles with an undermount sink, louvered cabinets, white cabinets, marble benchtops, an alcove tub, white tile, green walls, travertine floors, an alcove shower, a one-piece toilet, porcelain tile, beige floor, a shower curtain and beige benchtops.
This is an example of a small beach style 3/4 bathroom in Los Angeles with an undermount sink, louvered cabinets, white cabinets, marble benchtops, an alcove tub, white tile, green walls, travertine floors, an alcove shower, a one-piece toilet, porcelain tile, beige floor, a shower curtain and beige benchtops.

Waterworks bathroom
Inspiration for a small modern bathroom in New York with open cabinets, white cabinets, an alcove tub, an alcove shower, a one-piece toilet, green tile, glass tile, green walls, marble floors, an undermount sink, marble benchtops, multi-coloured floor, a shower curtain, white benchtops, a single vanity and a freestanding vanity.
Inspiration for a small modern bathroom in New York with open cabinets, white cabinets, an alcove tub, an alcove shower, a one-piece toilet, green tile, glass tile, green walls, marble floors, an undermount sink, marble benchtops, multi-coloured floor, a shower curtain, white benchtops, a single vanity and a freestanding vanity.
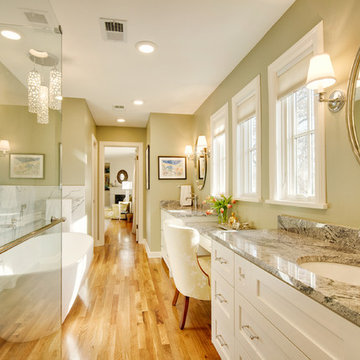
Master bathroom reconfigured into a calming 2nd floor oasis with adjoining guest bedroom transforming into a large closet and dressing room. New hardwood flooring and sage green walls warm this soft grey and white pallet.
After Photos by: 8183 Studio
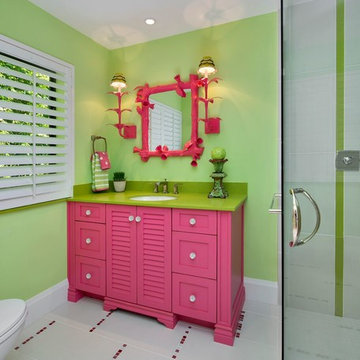
Fun, Whimsical Guest Bathroom: All done up in Hot Pink and Vibrant Green - this space would make anyone smile.
Photo of a mid-sized eclectic bathroom in Miami with an open shower, a one-piece toilet, gray tile, porcelain tile, green walls, porcelain floors, an undermount sink, solid surface benchtops, white floor, a hinged shower door, green benchtops and louvered cabinets.
Photo of a mid-sized eclectic bathroom in Miami with an open shower, a one-piece toilet, gray tile, porcelain tile, green walls, porcelain floors, an undermount sink, solid surface benchtops, white floor, a hinged shower door, green benchtops and louvered cabinets.
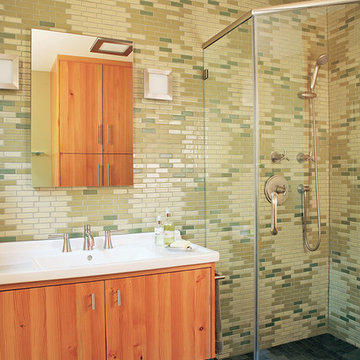
Photo by Sunset Books
Design ideas for a mid-sized transitional 3/4 bathroom in San Francisco with flat-panel cabinets, medium wood cabinets, a corner shower, a two-piece toilet, beige tile, green tile, matchstick tile, green walls, slate floors, a drop-in sink and tile benchtops.
Design ideas for a mid-sized transitional 3/4 bathroom in San Francisco with flat-panel cabinets, medium wood cabinets, a corner shower, a two-piece toilet, beige tile, green tile, matchstick tile, green walls, slate floors, a drop-in sink and tile benchtops.
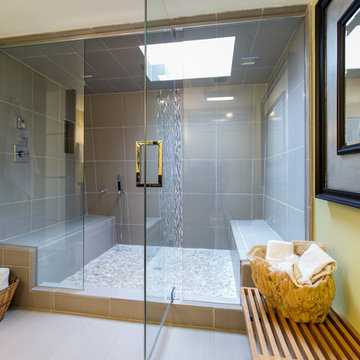
Park Place Design
Mid-sized contemporary master bathroom in San Francisco with flat-panel cabinets, black cabinets, an alcove shower, a one-piece toilet, green walls, porcelain floors and an undermount sink.
Mid-sized contemporary master bathroom in San Francisco with flat-panel cabinets, black cabinets, an alcove shower, a one-piece toilet, green walls, porcelain floors and an undermount sink.
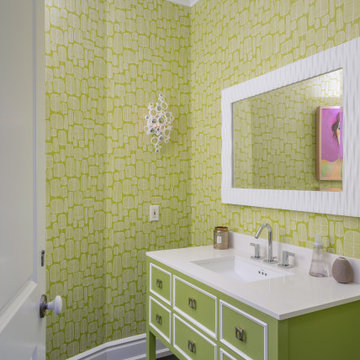
Transitional bathroom in Los Angeles with green cabinets, green walls, dark hardwood floors, an undermount sink, brown floor, white benchtops and flat-panel cabinets.
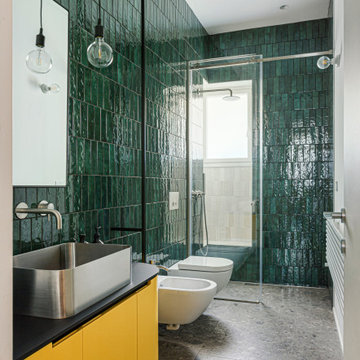
Bagno piano terra.
Rivestimento in piastrelle EQUIPE. Lavabo da appoggio, realizzato su misura su disegno del progettista in ACCIAIO INOX. Mobile realizzato su misura. Finitura ante LACCATO, interni LAMINATO.
Pavimentazione realizzata in marmo CEPPO DI GRE.
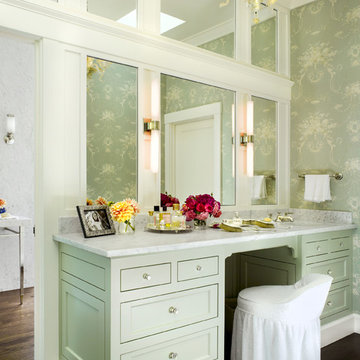
Santa Barbara lifestyle with this gated 5,200 square foot estate affords serenity and privacy while incorporating the finest materials and craftsmanship. Visually striking interiors are enhanced by a sparkling bay view and spectacular landscaping with heritage oaks, rose and dahlia gardens and a picturesque splash pool. Just two minutes to Marin’s finest private schools.
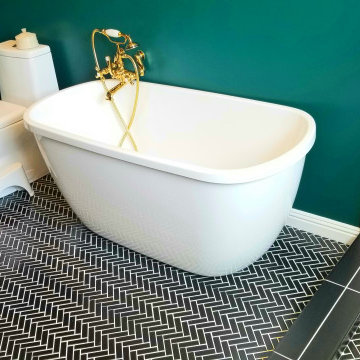
This project was done in historical house from the 1920's and we tried to keep the mid central style with vintage vanity, single sink faucet that coming out from the wall, the same for the rain fall shower head valves. the shower was wide enough to have two showers, one on each side with two shampoo niches. we had enough space to add free standing tub with vintage style faucet and sprayer.
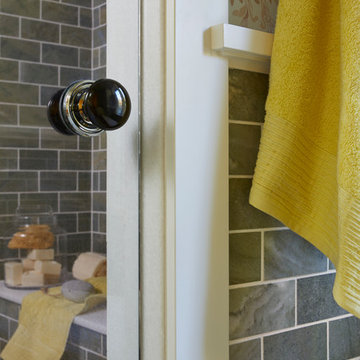
Architecture & Interior Design: David Heide Design Studio
Photos: Susan Gilmore Photography
This is an example of a traditional master bathroom in Minneapolis with an alcove shower, green tile and green walls.
This is an example of a traditional master bathroom in Minneapolis with an alcove shower, green tile and green walls.
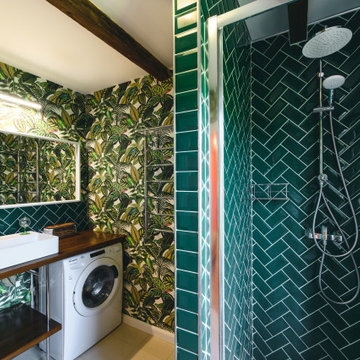
Design ideas for a small contemporary 3/4 bathroom in Other with an alcove shower, green tile, porcelain tile, green walls, porcelain floors, wood benchtops, beige floor, a hinged shower door, brown benchtops, a laundry, a single vanity, a floating vanity, exposed beam, wallpaper, dark wood cabinets and a vessel sink.
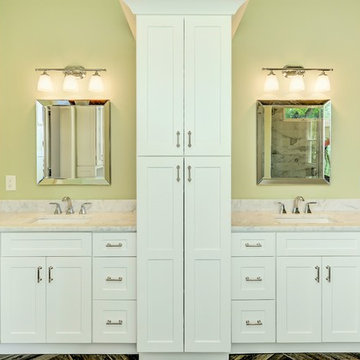
Inspiration for a mid-sized transitional master bathroom in Atlanta with open cabinets, white cabinets, a freestanding tub, an alcove shower, gray tile, marble, green walls, medium hardwood floors, an undermount sink, marble benchtops, brown floor and a hinged shower door.
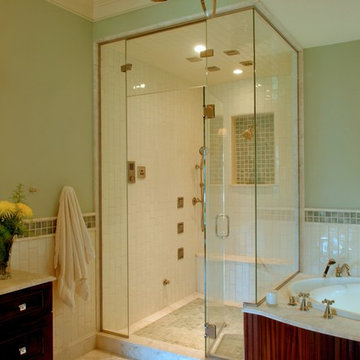
Tripp Smith
Photo of a mid-sized beach style master bathroom in Charleston with recessed-panel cabinets, dark wood cabinets, a drop-in tub, a corner shower, green tile, white tile, ceramic tile, green walls, marble floors, an undermount sink, marble benchtops, beige floor, a hinged shower door, a double vanity and a floating vanity.
Photo of a mid-sized beach style master bathroom in Charleston with recessed-panel cabinets, dark wood cabinets, a drop-in tub, a corner shower, green tile, white tile, ceramic tile, green walls, marble floors, an undermount sink, marble benchtops, beige floor, a hinged shower door, a double vanity and a floating vanity.
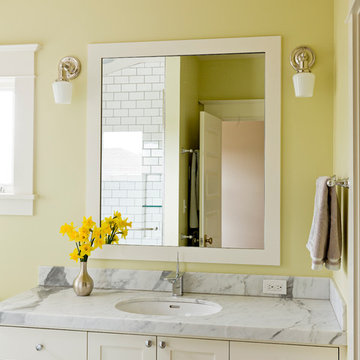
2-story, back addition with new kitchen, family room, mudroom, covered porch, master bedroom & bath
This is an example of an arts and crafts master bathroom in Portland with an undermount sink, shaker cabinets, white cabinets, marble benchtops and green walls.
This is an example of an arts and crafts master bathroom in Portland with an undermount sink, shaker cabinets, white cabinets, marble benchtops and green walls.
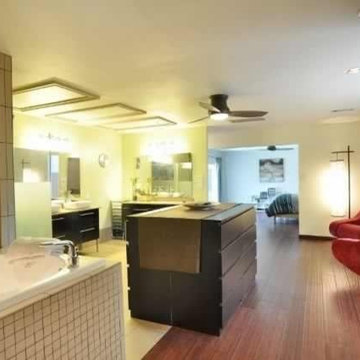
View from the closet. Left is the bathroom. Right is the sitting room. Center is the entrance to the bedroom.
Open spa concept master bathroom, closet and sitting room. Japanese style soaking tub allows good use of space and up right sitting for reading and wine sipping! Easily hop from the shower to the tub.
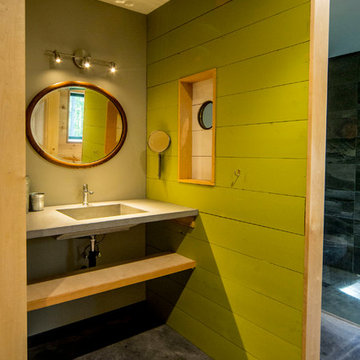
For this project, the goals were straight forward - a low energy, low maintenance home that would allow the "60 something couple” time and money to enjoy all their interests. Accessibility was also important since this is likely their last home. In the end the style is minimalist, but the raw, natural materials add texture that give the home a warm, inviting feeling.
The home has R-67.5 walls, R-90 in the attic, is extremely air tight (0.4 ACH) and is oriented to work with the sun throughout the year. As a result, operating costs of the home are minimal. The HVAC systems were chosen to work efficiently, but not to be complicated. They were designed to perform to the highest standards, but be simple enough for the owners to understand and manage.
The owners spend a lot of time camping and traveling and wanted the home to capture the same feeling of freedom that the outdoors offers. The spaces are practical, easy to keep clean and designed to create a free flowing space that opens up to nature beyond the large triple glazed Passive House windows. Built-in cubbies and shelving help keep everything organized and there is no wasted space in the house - Enough space for yoga, visiting family, relaxing, sculling boats and two home offices.
The most frequent comment of visitors is how relaxed they feel. This is a result of the unique connection to nature, the abundance of natural materials, great air quality, and the play of light throughout the house.
The exterior of the house is simple, but a striking reflection of the local farming environment. The materials are low maintenance, as is the landscaping. The siting of the home combined with the natural landscaping gives privacy and encourages the residents to feel close to local flora and fauna.
Photo Credit: Leon T. Switzer/Front Page Media Group
Yellow Bathroom Design Ideas with Green Walls
2